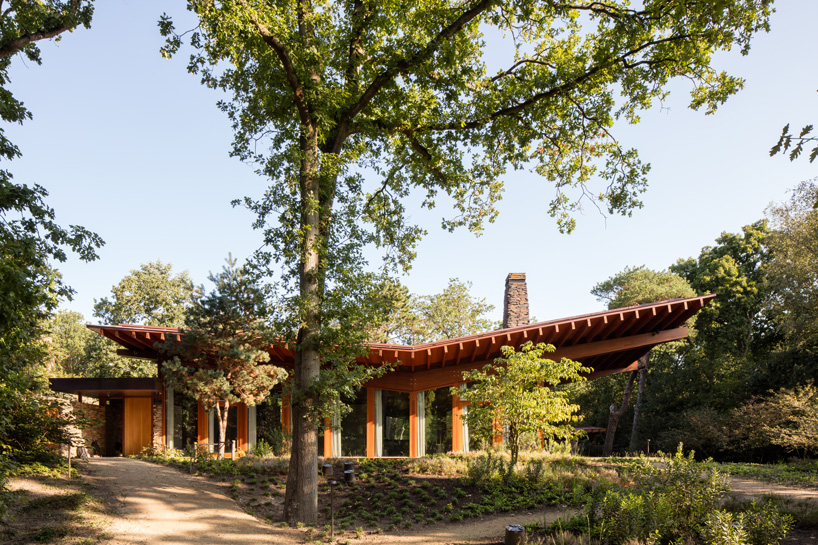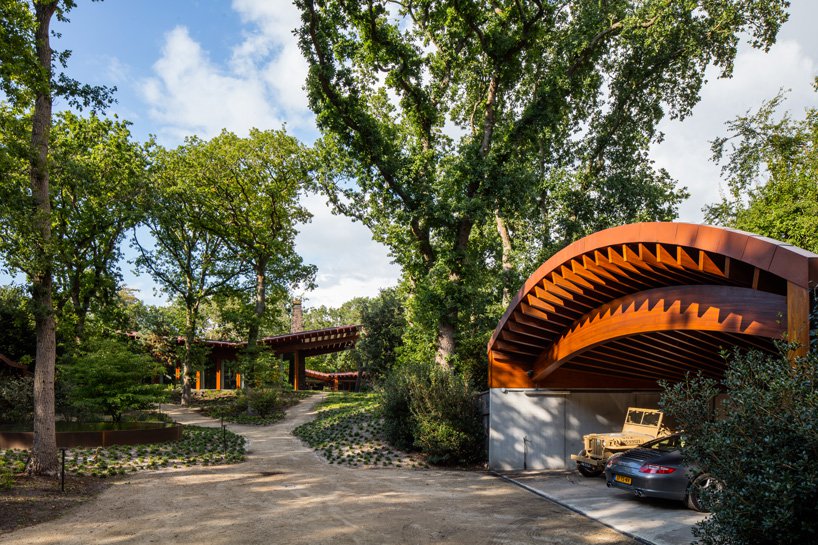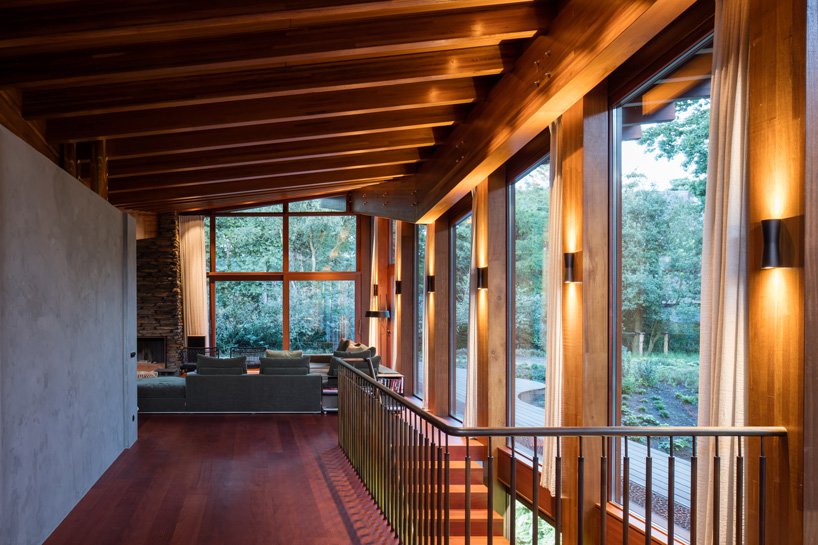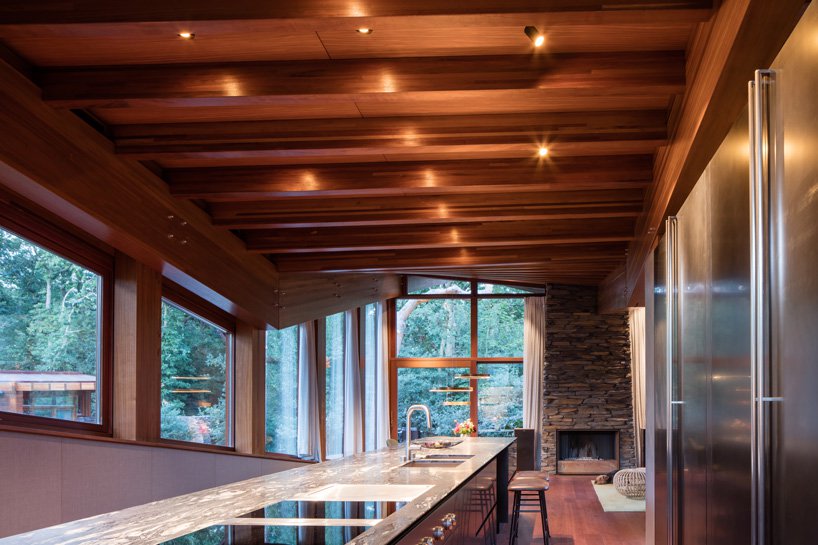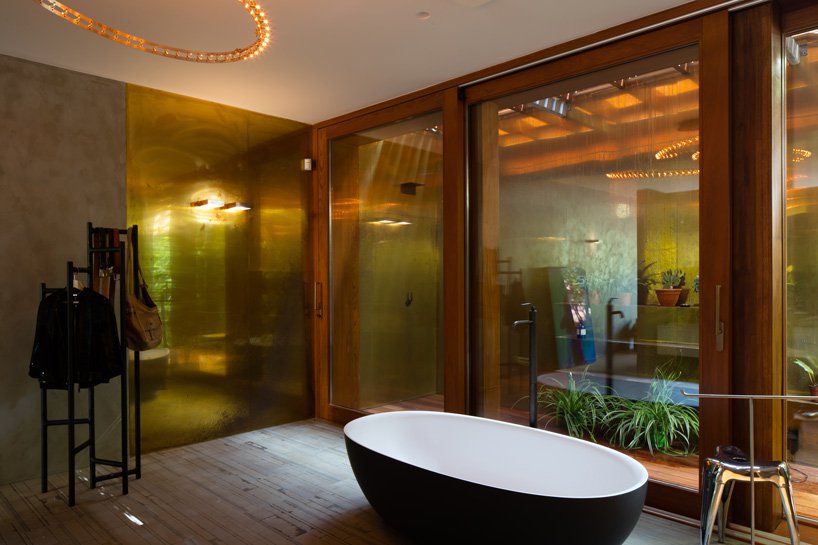Hidden in a wooded coastal area of the Dutch town of Bergen, Bosvilla by Natrufied Architecture encloses nature at its full. The residence incorporates a house, a guest house, a carport, and a bike storage, all laid out carefully according to the different heights of the surrounding trees.
Natrufied architecture has set the main house between oak and pine trees and away from the main road, and has designed it with a completely open floor plan which includes more secluded areas to provide for different needs during the day. A big, cantilevered roof lets enough sun enter the interior while providing covered outdoor seating within the natural setting. Revolving and sliding doors provide uninterrupted access to the outside terraces, making outside and inside space flow into each other easily.
Hidden in the sandy soil, the bedroom area has windows towards the forest, providing maximum privacy, while a grid at the south side lets enough sunlight enter the bathroom. the guesthouse in the back of the plot provides its inhabitants with a similar experience of nature, making spaces flow inwards out while capturing tree and dune views, both the carport and bike storage are structures completely integrated in the landscape. All walls and roofs are covered by nature, only showing a central opening for access.

The main structure is made of various wood types that give it a soft palette of natural tones, the same goes to inner decor.
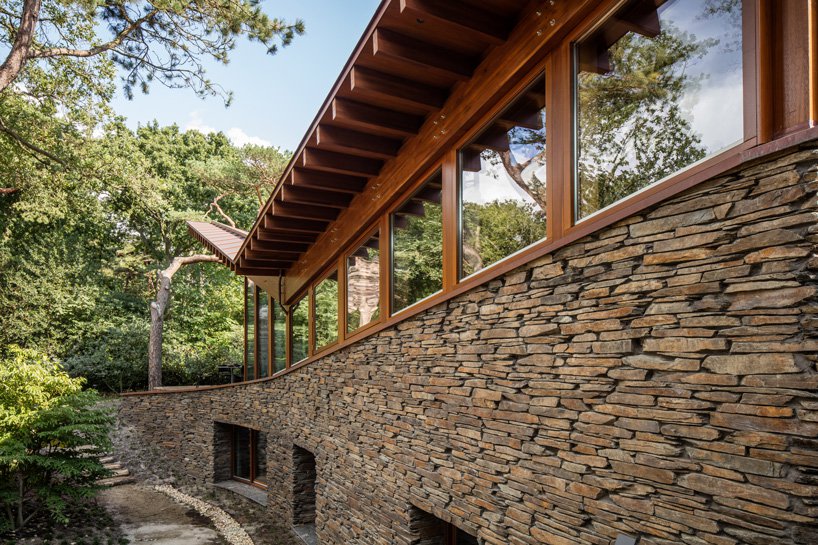
High insulation achieved by using triple glazing, highly insulated walls and a water absorbing green roof are incorporated into the house structure.

The inner decor is done with the same types of wood as the outer, there's natural stone and mid-century modern touches.
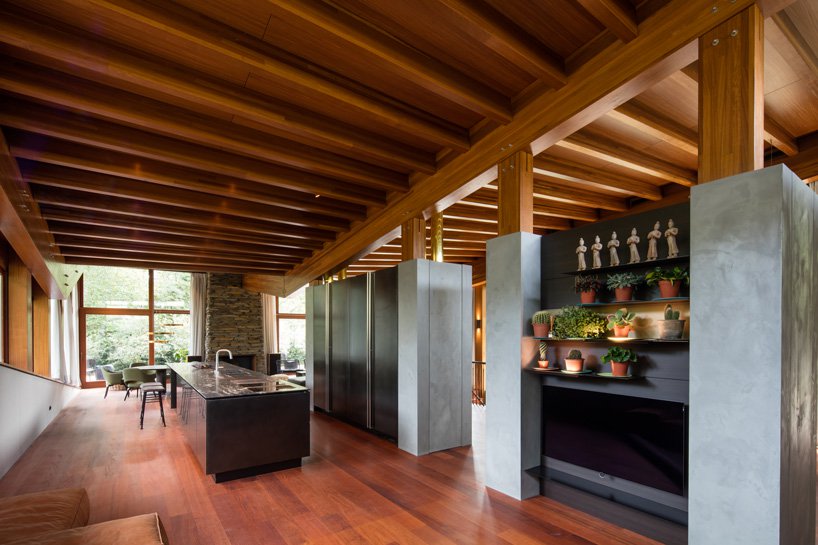
The kitchen is contemporary, with glass and concrete cabinets, a large kitchen island and even an inner garden.
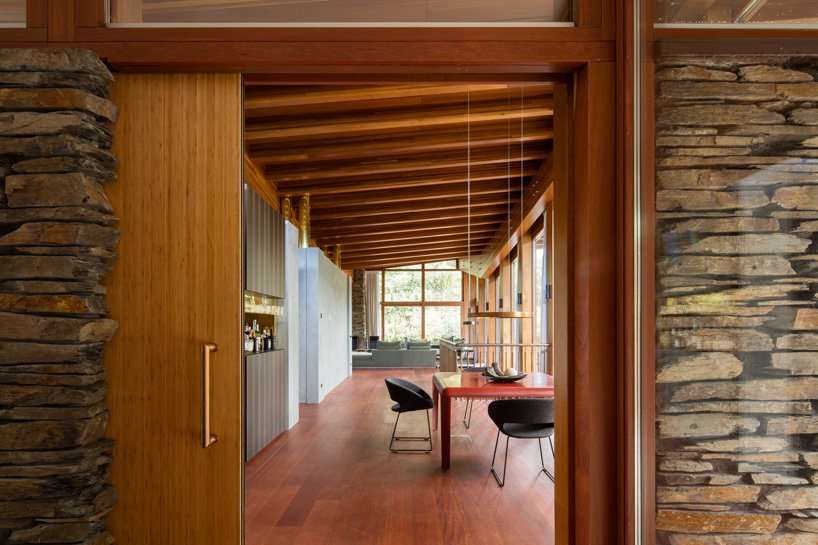
The dining space is done with a bright red table and black chairs, it's located by the window for some views, and there's a home bar next to it.
