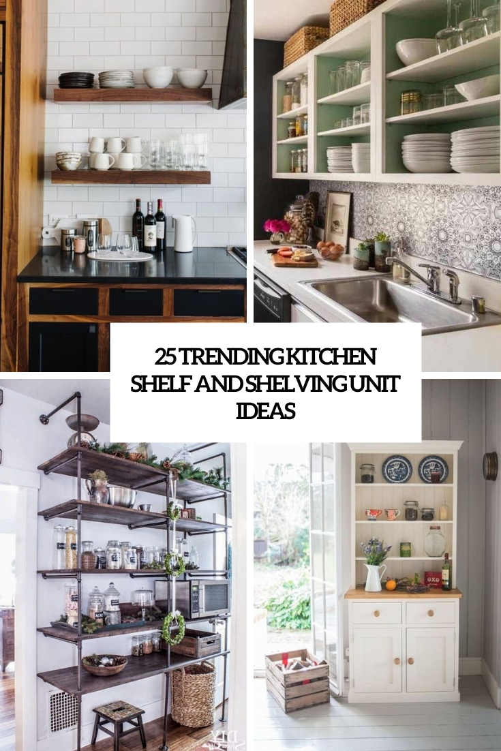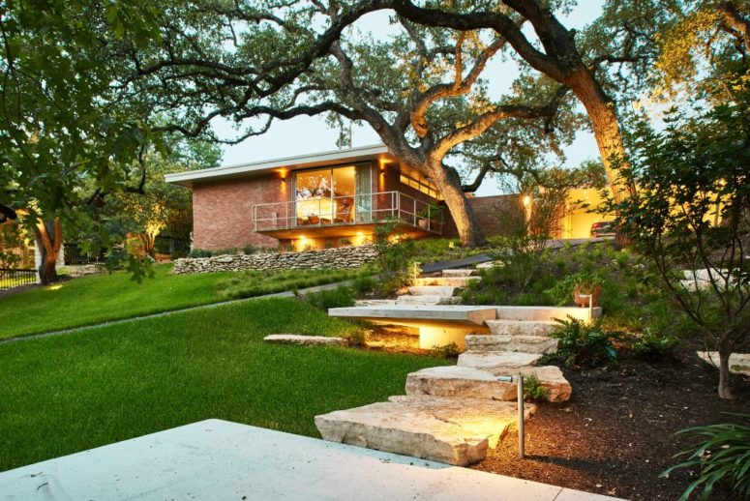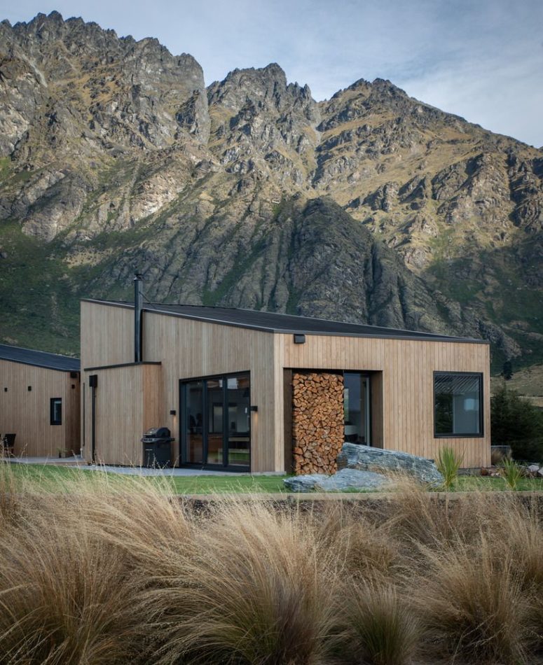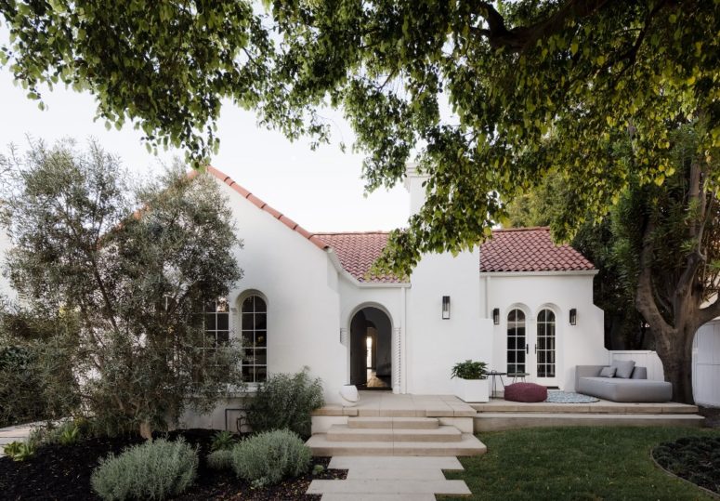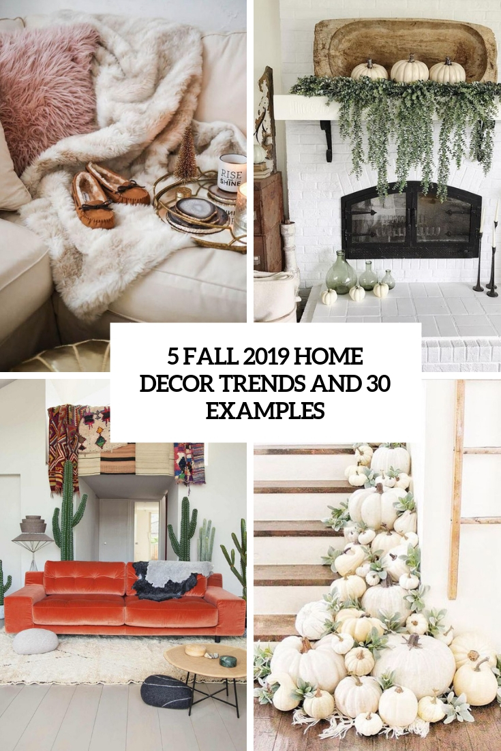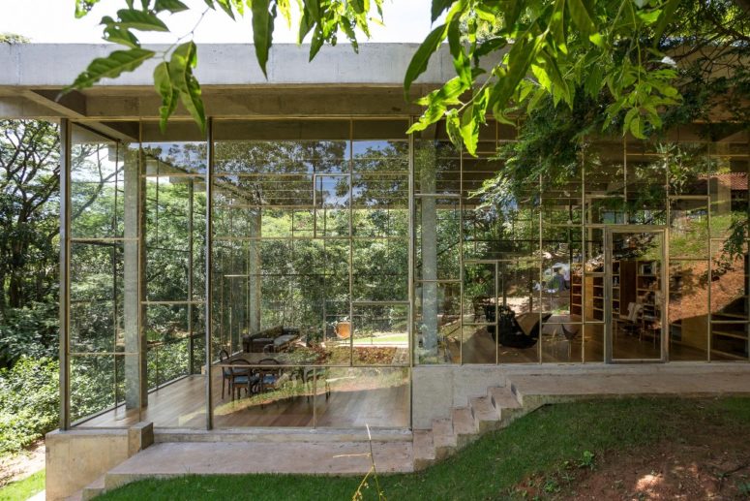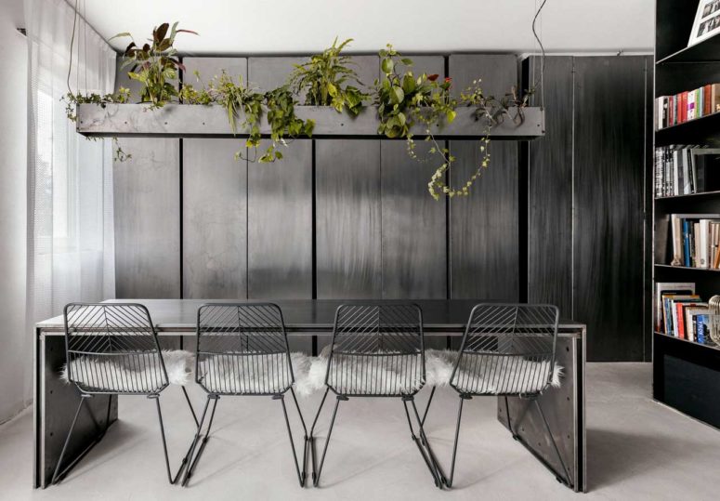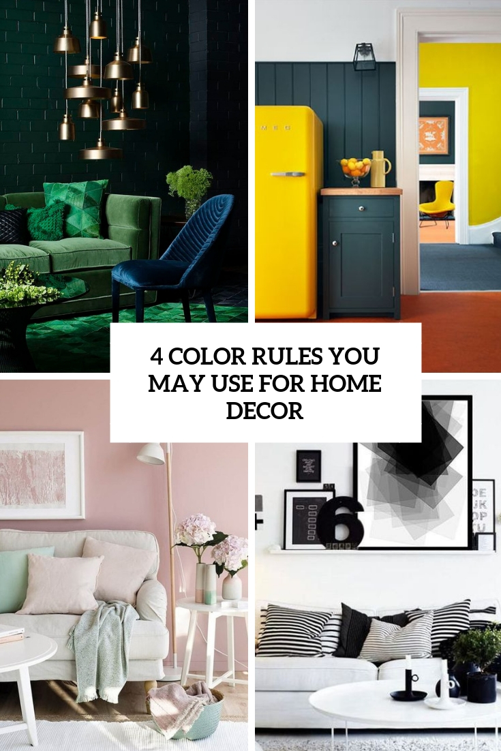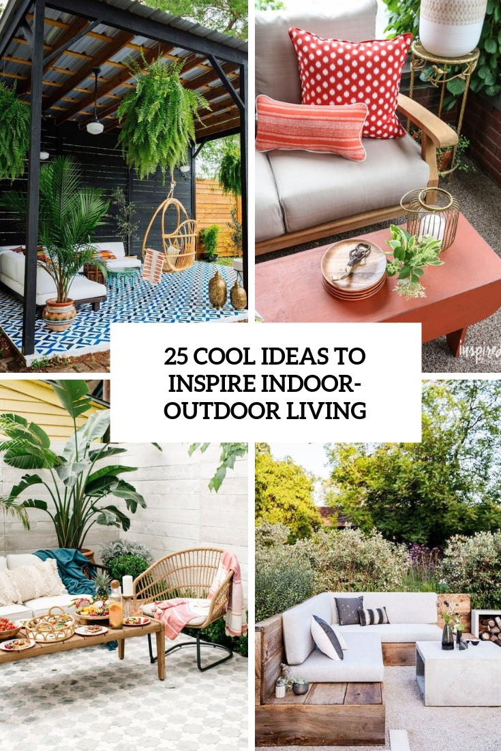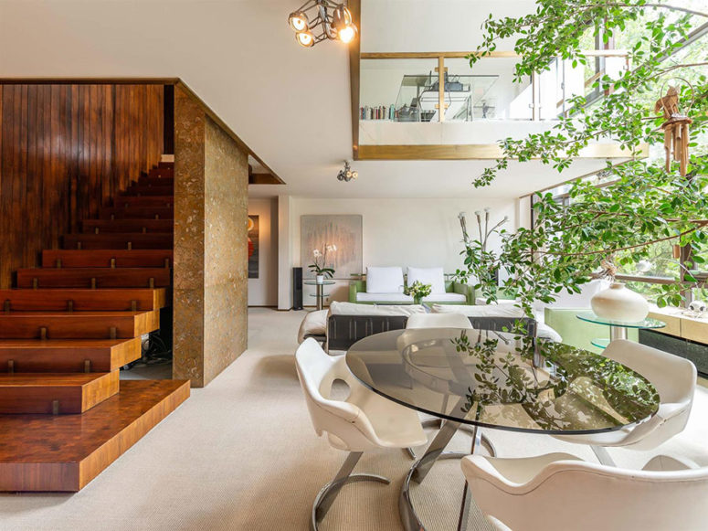Storage is one of the main concerns in functional spaces like kitchens, and providing good storage units is essential. If you want a nice and working kitchen, you should take care of that and incorporate various shelves and shelving units here and there. We’ve gathered the most popular ideas for now that you may steal...
Search Results for: dining room
Mid-Century Modern Balcones Residence Renovation
The Balcones Residence was originally designed by Roland Roessner, a University of Texas professor and prominent architect of modern-style homes. When the clients purchased the two-bedroom house from the original owners, they delved into all things mid-century modern and hired local firm Clayton & Little to oversee a sensitive renovation of the 1,773-square-foot (165-square-metre) building....
Contemporary Alpine House That Blends With The Landscape
This home is Alpine but don’t expect to see it in the Alps – it’s in the Southern Alps! The Southern Alps stretch along New Zealand’s South Island and create some pretty amazing views which add to the local vernacular and make projects like this one unique and extraordinary. This is a house designed and...
Spanish Colonial House With A Bold Modern Interior
California firm Síol Studios has maintained the historical character of a 1920s dwelling while adding contemporary elements, including an eclectic array of furnishings and artwork. the Genesee project encompasses 1,848 square feet (172 square meters) and is a second home for the family. The Spanish colonial revival-style house has white-painted stucco facades and a red-tile...
5 Current Fall Home Decor Trends And 30 Examples
Fall is right around the corner and we are extremely excited to begin decorating for it; however, out of all the seasons, it is one of the hardest to display without being cheesy or too Halloween-like. But never mind – we’ve gathered the hottest and most actual trends to make your home look fall-like in...
Glass And Concrete Rainforest Retreat For A Philosopher
Brazilian studio Atelier Branco has completed a glass house called Casa Bibliotheca among a rainforest in São Paulo with a rooftop terrace for the resident “to read and smoke a cigar looking at the stars”. It was created for a philosopher, who wanted a private space to read and think. Located on a sloped site...
Tiny Open Layout Flat Clad With Aged Metal
How to squeeze maximum of a tiny space? Designers and architects from all over the world keep surprising us with more and more new solutions and ides to do that, and the flat we are sharing today is one of these surprises. With just 35-square-meters (approx. 377-square-feet) to work with, MÁS maximized every inch of...
4 Color Rules You May Use For Home Decor
Color is often the most difficult part of home decor to decide on. There are so many shades to choose from and they need to be put together in the right proportions, otherwise they won’t work like you want that. If you are hesitating, check these color rules that we’ve listed below – they will...
25 Cool Ideas To Inspire Indoor-Outdoor Living
Embrace the trend for indoor-outdoor living by creating attractive garden spaces that are in perfect harmony with your interiors. The weather now really inspires this type of living but how to make your outdoor spaces welcoming? Here are some ideas and options. Outdoor Surfaces There are multiple outdoor flooring options from which to choose depending...
Modern Duplex With High Quality Materials
This duplex in Brussels was designed by Jules Wabbes, who is one of Belgium’s most well-known modernist designers. The building itself was built by architect Jacques Cuisinier. The apartment is 300 square meters located in the third and fourth floors of the building. With its quality materials (brass, steel, marble) and its volumes lit by...
