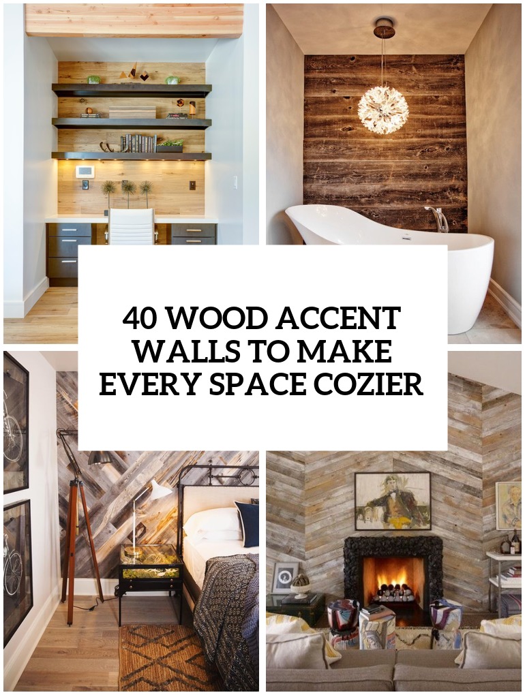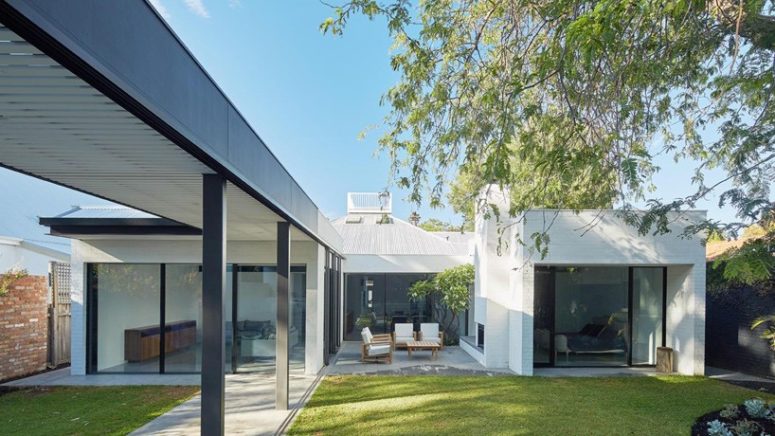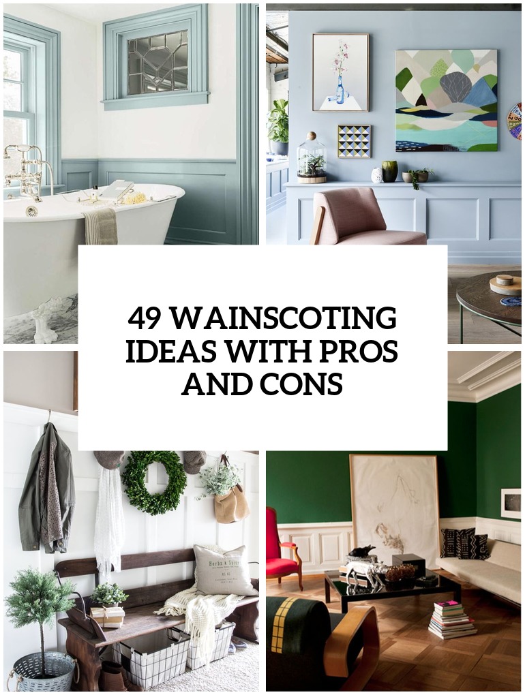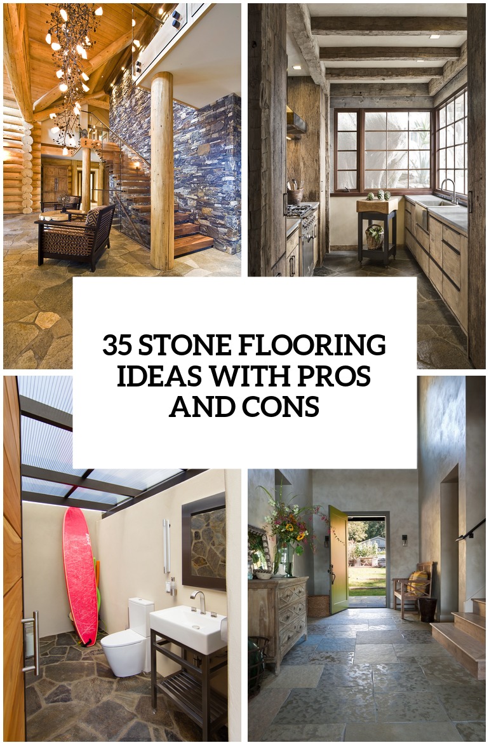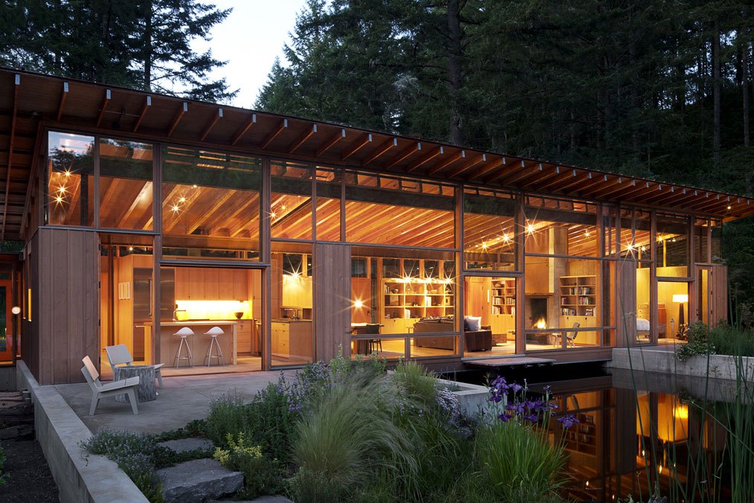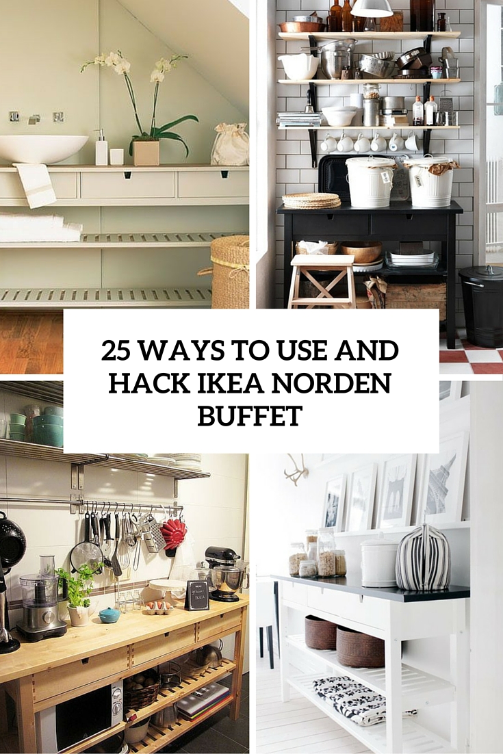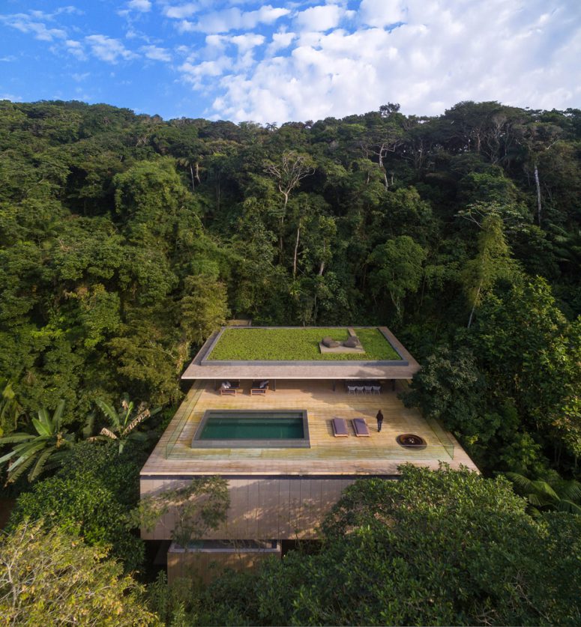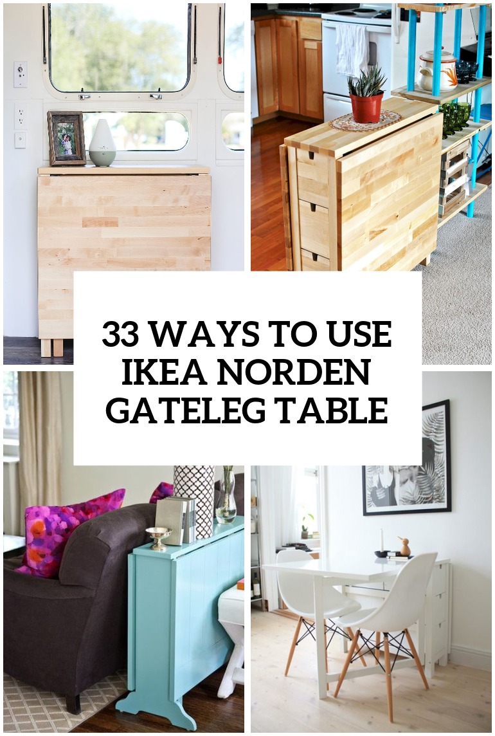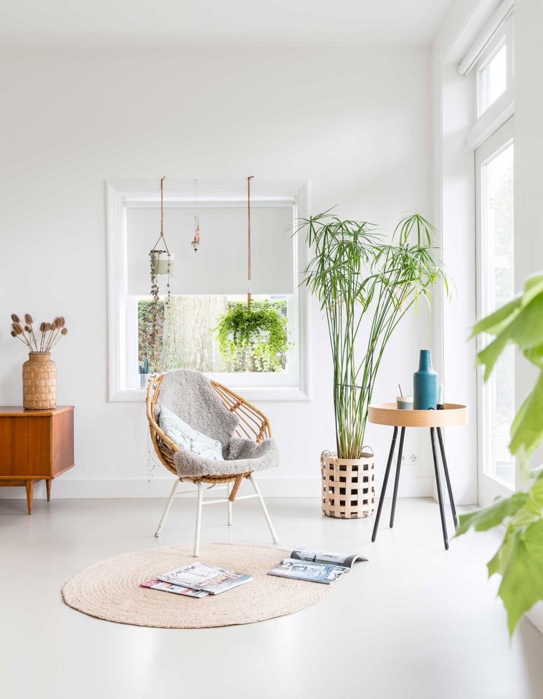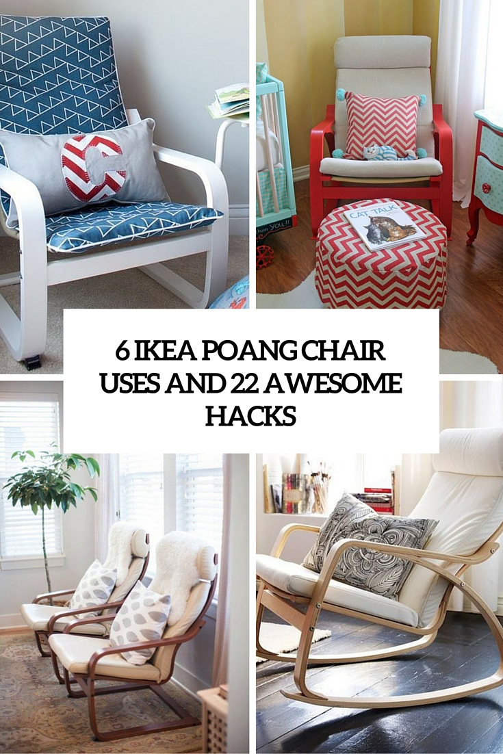Wood has always been in trend and will always be because it’s natural, warm, looks chic and adds such coziness that can’t be achieved with other types of décor, besides, it easily matches almost any interior. Wooden floors, ceilings, walls, furniture and even bathtubs have conquered the design world due to the uniqueness of every...
Search Results for: dining room
Outdoor-Indoor Residence In Australia With Lots Of Sliding Doors
An extension project completed by David Barr Architect named the Claremont Residence is set in a pre-war suburban house located in Perth, Australia. Surrounded by greenery, the clear grid layout of the existing architecture informs the new addition’s planning, with each of the main spaces – dining room, living room, bedroom – located separately, and...
49 Wainscoting Ideas With Pros And Cons
What is Wainscoting Wainscoting is installing wooden trim and panels in a pattern along the lower wall. It is topped off with a chair rail, which is a horizontal strip of molding that spans the circumference of a room. It was originally designed to prevent the backs of chairs from damaging the walls, but today...
35 Stone Flooring Ideas With Pros And Cons
Natural stone has been popular for use on floors for centuries and for very good reason. Stone tile brings the colors and texture of nature to our homes and adds a quality and warmth to a room that’s not possible with any other material, and it’s super durable. They can be used in heavy traffic...
Stunning Modern Retreat Set By A Tranquil Pond
This single-family 1,440 square foot residence and 550 sf guest house was designed by Cutler Anderson Architects to broaden the owners’ already strong emotional connection to the living world. The site was an overgrown, man-made pond in an area of the owners’ farm that was not conducive to cultivation. The home was designed to blend into...
25 Ways To Use And Hack IKEA Norden Buffet
IKEA Norden buffet is a great piece to use around the house and to hack it the way you need. You can change its size and style easily: just sand it and repaint or refinish the way you like or use a faux wood finish to give it a rustic look. So, where can you...
Jungle House With A Rooftop Infinity Pool
A swimming pool on the roof of this concrete residence by Brazilian office Studio MK27 sits within the dense canopy of a coastal rainforest in São Paulo state. The introduction of this house to this landscape has the objective of optimizing the connection between architecture and nature, privileging the view looking out to the ocean...
33 Ways To Use IKEA Norden Gateleg Table In Décor
Space-saving and functional solutions in décor and furniture rule the world today cause we are living in the world of small dwellings. Every inch of space is precious and we are trying to save even more than before because we need to accommodate a lot of things. IKEA always excites us with smart and practical...
All White Interior Filled With Mid-Century Modern Furniture
This pretty Dutch family home has a splendid lightness of touch, with delicate pastels and blond wood used to great effect against the bright white background. Airiness and light is everywhere in this home, thanks to almost all white color palette. Have a look at the living room. Its big windows, lots of greenery, simple...
6 IKEA Poang Chair Uses And 22 Awesome Hacks
I must confess: IKEA Poang chair is among my favorite pieces by this brand because it’s modern and stylish, its layer-glued bent birch frame gives comfortable resilience. Soft, durable and easy care leather is practical for families with children. A variety of seat cushion designs makes it easy to change the look of your chair....
