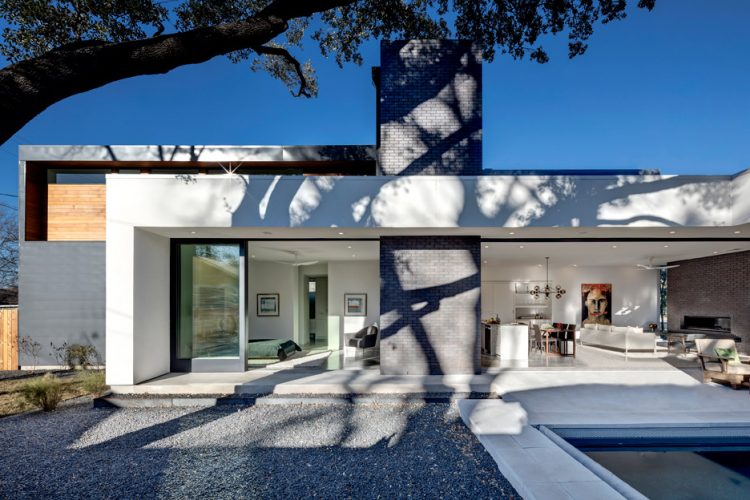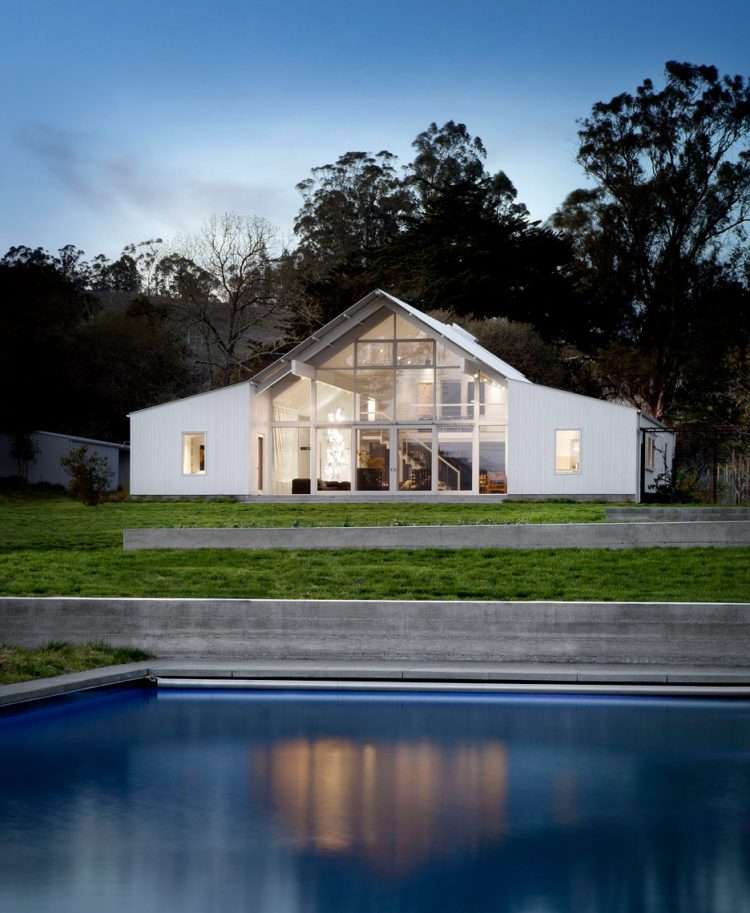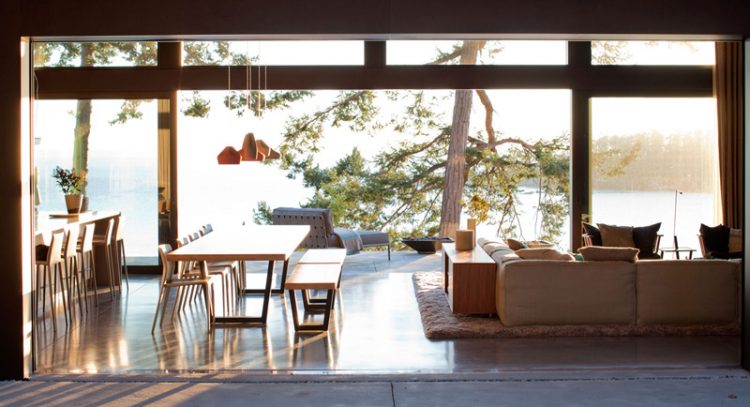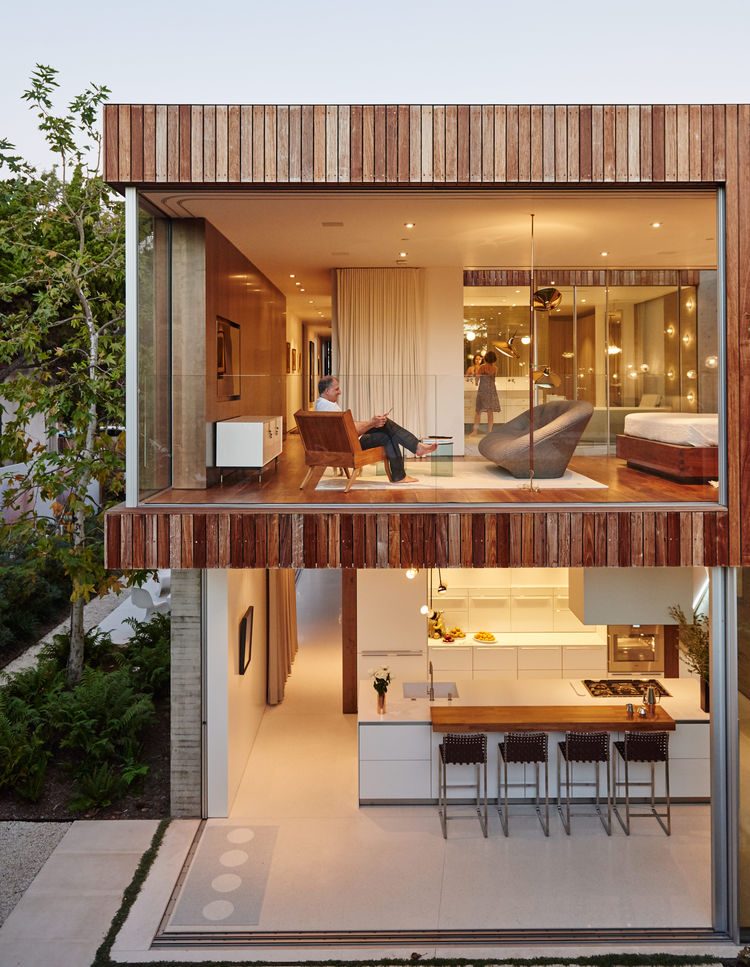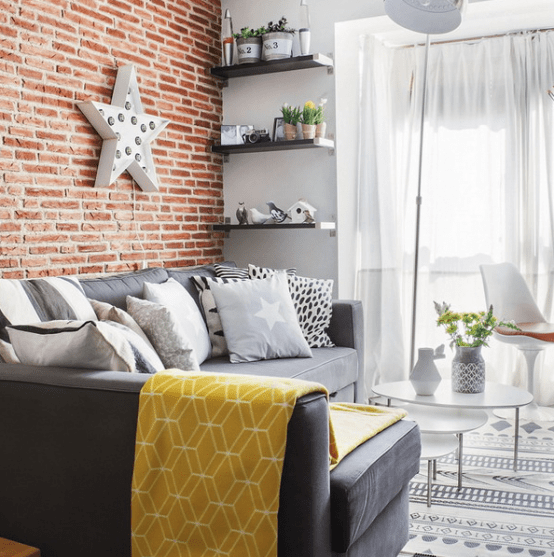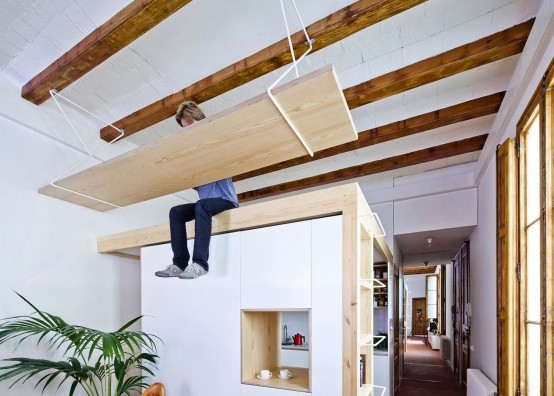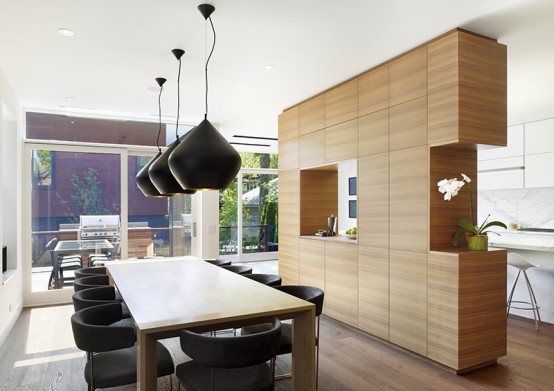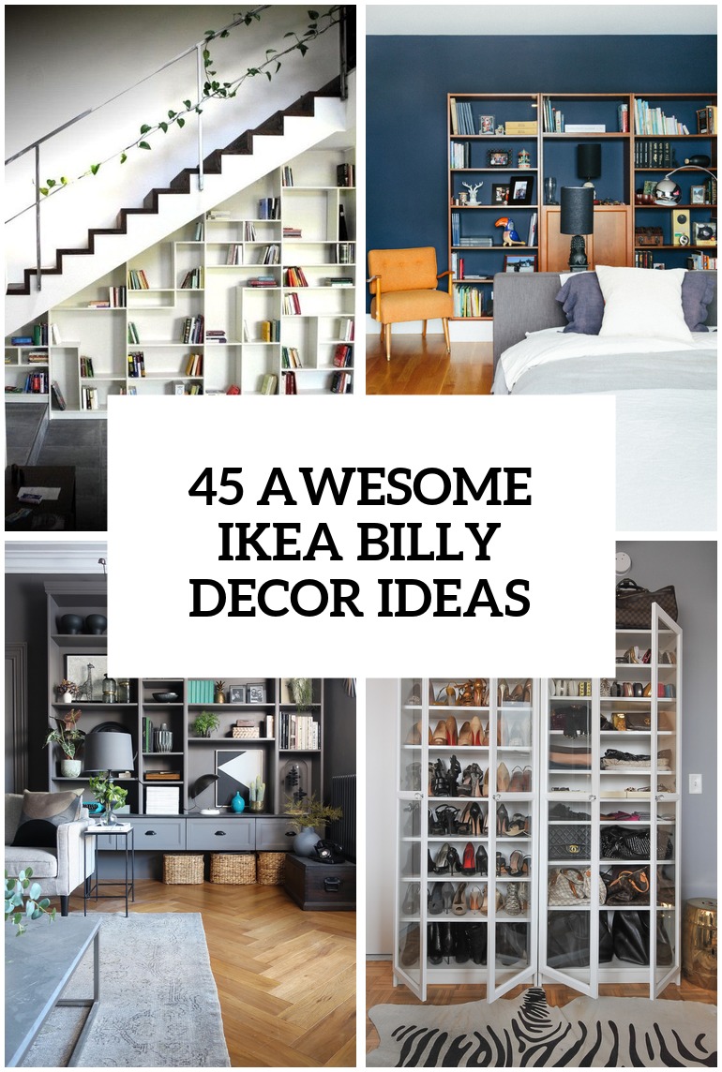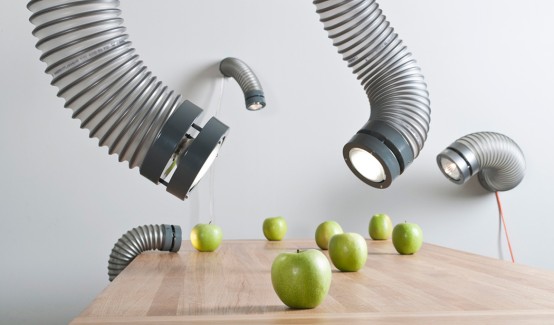Called the Main Stay House, the dwelling is located on a slender urban lot in Austin’s Bouldin Creek neighborhood. Encompassing 3,271 square feet, the two-storey house contains four bedrooms, an office, a playroom and a slender yard with a swimming pool. The project was designed to enable “lifestyle flexibility” through clean lines, modest materials and...
Search Results for: dining room
White Barn-Like House With Modern Features
San Francisco studio Turnbull Griffin Haesloop Architects took cues from traditional barns to create this contemporary dwelling in a northern California farming valley. Called Hupomone Ranch, the residence is located in Petaluma, a small, historic city with a culture of farming and ranching. The name references the biblical term “hupomone”, which is typically translated to...
Modern Home With Open Spaces And Stunning Views
Living in the trees on South Pender Island, B.C. – and with that view of the water? Spectacular! Open, airy, and cozy is what they love the most. A custom-designed family holiday home by Marrimor Design Studio balances comfort with contemporary, privacy with open-ness. The décor is done in soft, earthy tones: nude, grey, beige,...
Modern And Stylish Home Embracing The Surroundings
With LEED-certified sustainability on the top of their list, a couple sets the bar for their new Los Angeles home. The house by Fleetwood Fernandez Architects embraces its surroundings. A landscape of native grasses designed by GSLA Studio complements the raw textures of the concrete front facade. The house was designed as a long, linear...
Small Modern Apartment Design With Space-Saving Decor
This apartment in Madrid is just 45 square meters but it’s efficiently decorated to accommodate all the necessary things. The living room is combined with the kitchen and the dining room, and each of the areas has its own décor accents. The furniture is multifunctional, for example, the sofa can be transformed into a love...
Modern Residence Design With Lots Of Wood And Exposed Beams
Bach Architects completed the redesign of a 753-square-foot apartment in Barcelona, Spain. The new configuration was conditioned by the customers’ wish to keep the two rooms at the façade as bedrooms, while a new living room, dining room, kitchen and study space were organized in the rest of the house. The generous height of the...
6 Stylish Christmas Decor Collections By Famous Brands
Everybody is getting ready for the coming holidays, choosing décor and gifts. Today we are sharing some cool collection by famous designer brands to celebrate Christmas and New Year with style. As you know, these two are family holidays during which people gather at the table in the kitchen or dining room or in a...
Modern Annex Home With Lots Of Wood In Decor
DUBBELDAM Architecture recently completed a residential project for a young couple in Toronto, Ontario, Canada. The house was called Annex because it originally consisted of two volumes. The new interiors feature an open floor plan throughout, the most notable design feature being a large wooden volume that hides ductwork, storage and a bathroom. On the...
45 Awesome IKEA Billy Bookcases Ideas For Your Home
IKEA Billy bookcase is a simple unit with enough storage for a limited space or a foundation for a larger storage solution if you need it, and adjustable shelves can be arranged according to your needs. This furniture must be secured to the wall with the enclosed wall anchoring device, it may be used with...
Throat Lights Modeled After Industrial Ventilation Pipes
We’ve seen many industrial lights but these ones by KEHA3 are so futuristic and unique that I just can’t stop looking at them! This wall or ceiling mounted luminaire called Throat brings a touch of playfulness to industrial-style lighting. Modeled after industrial ventilation pipes, the design is both extendable and shrinkable as well as flexible,...
