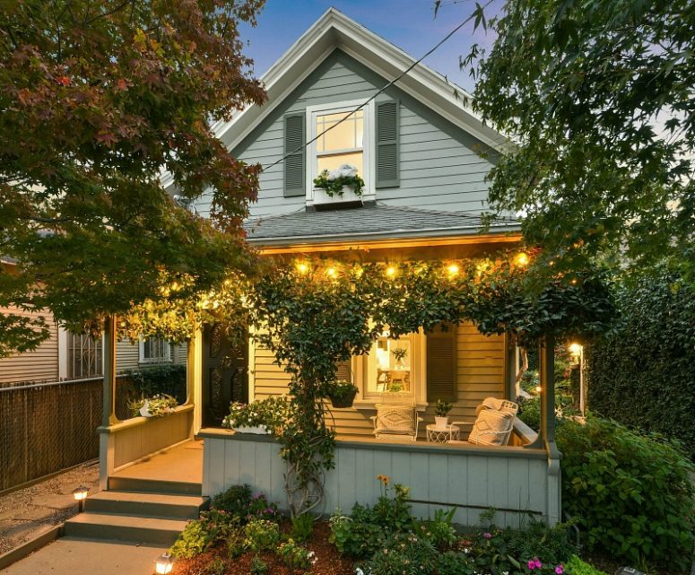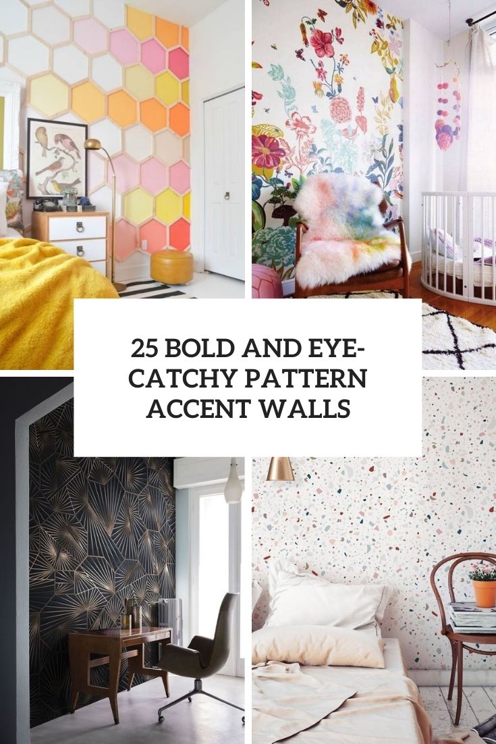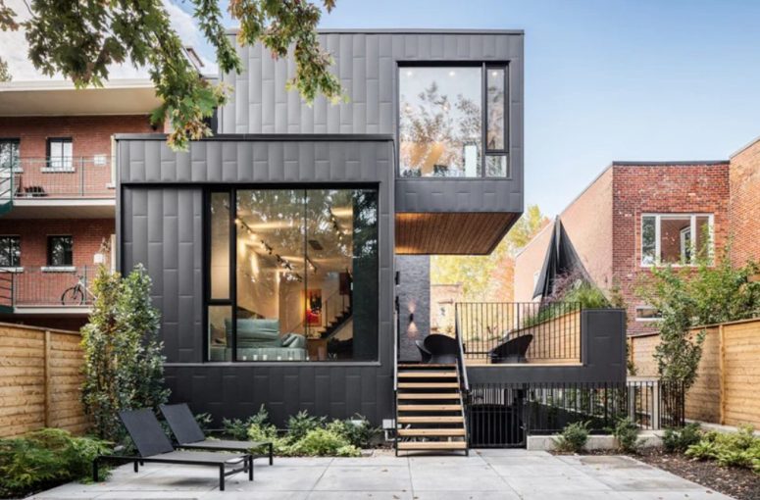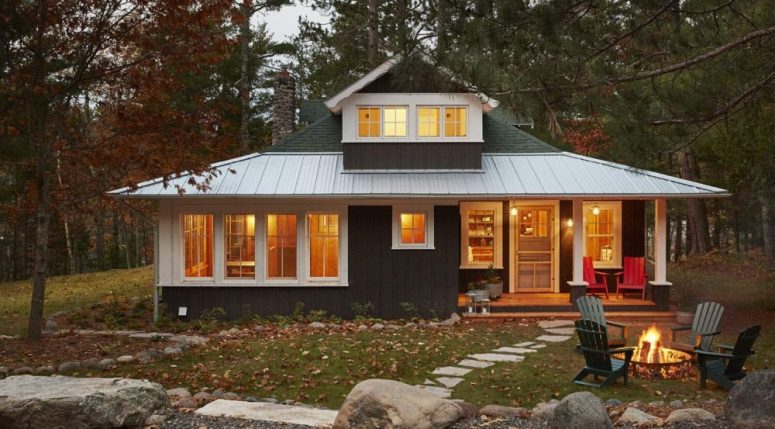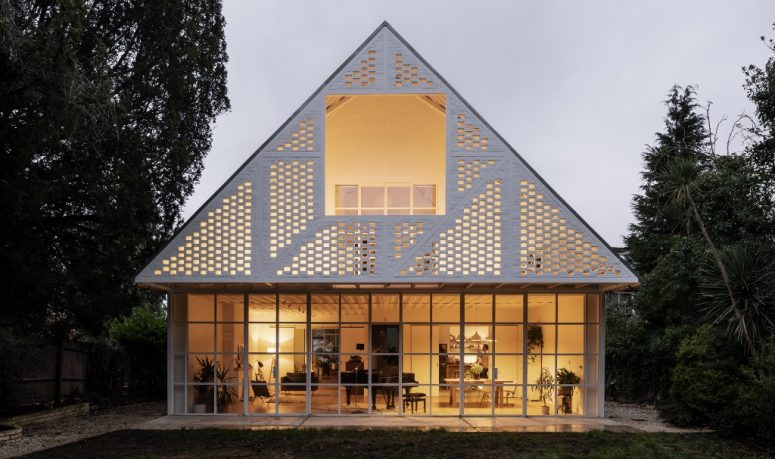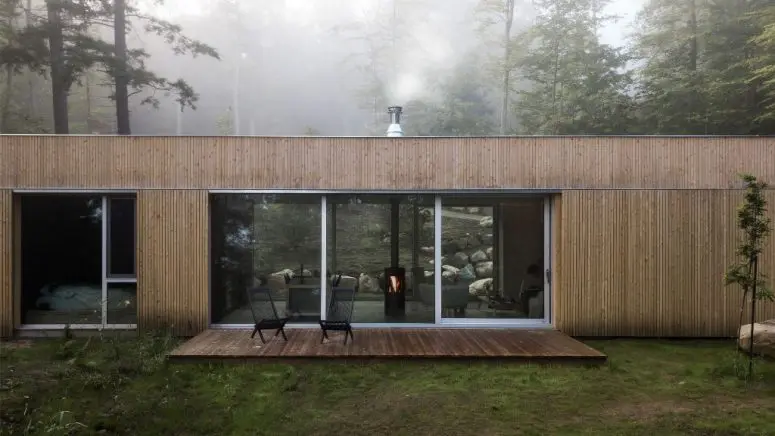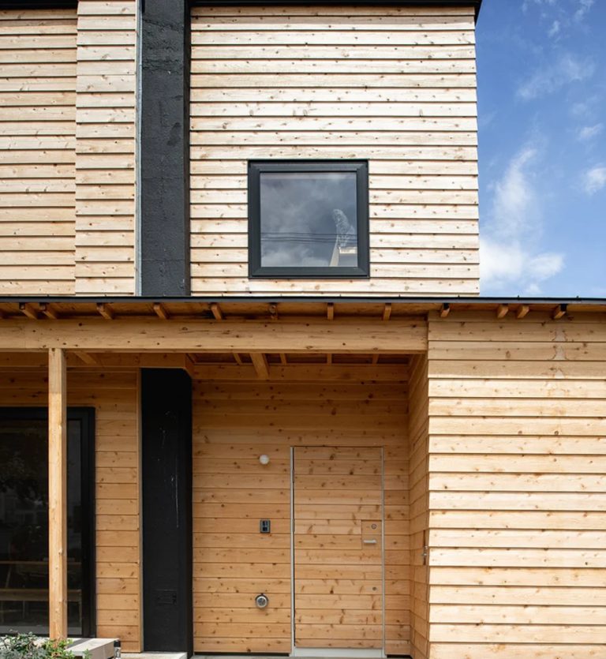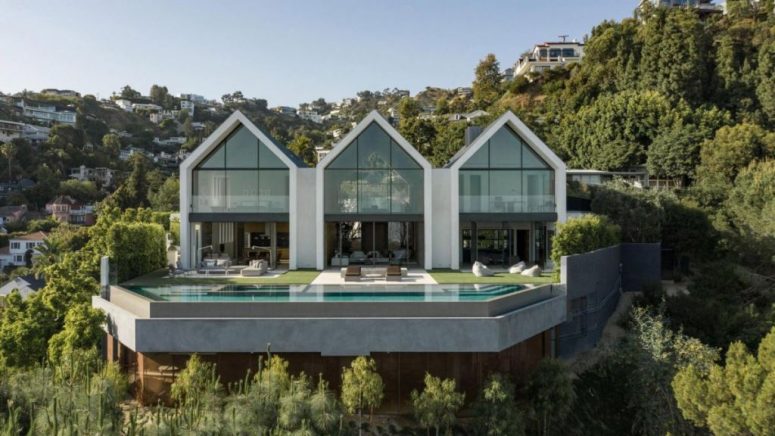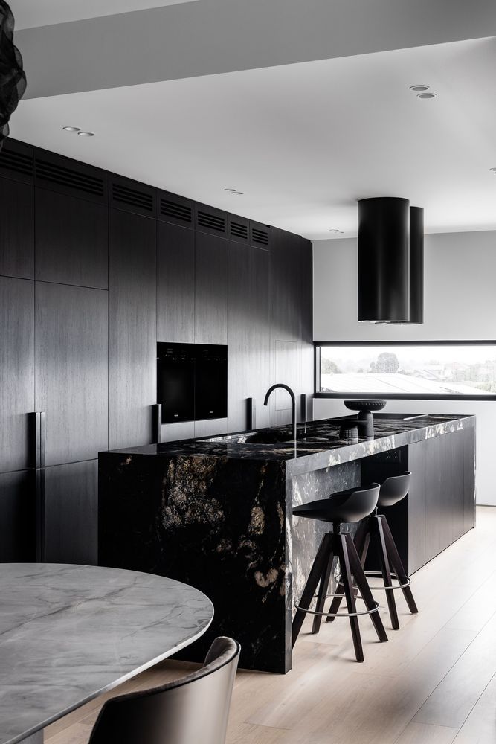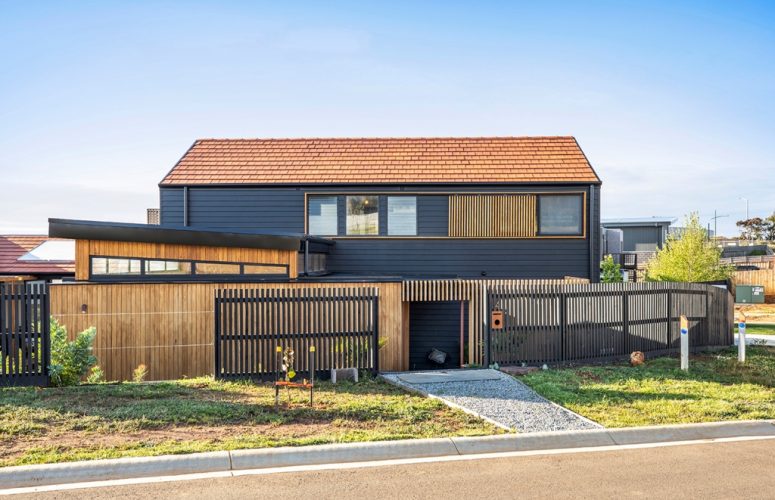This ivy-covered farmhouse is not what you’d expect to find tucked at the end of a cul-de-sac in Oakland, California. It’s a leafy green oasis in the middle of a neighborhood. There are mature trees, flower boxes, swaths of ivy and tall hedges that make it feel like you’ve stumbled across a Secret Garden in...
Search Results for: dining room
25 Bold And Eye-Catchy Pattern Accent Walls
An accent or statement wall is a great and easy idea to refresh any space, add an accent, color, pattern, texture and interest to it, to highlight the style and decor of the room. An accent wall can be different: done with stone, bricks, wood, paints and much more but today we’ll take a look...
Contemporary Townhouse Added To 1880s Duplex Restoration
Architect Guillaume Lévesque has converted an 1880s duplex in Montreal, Canada, into two apartments while adding a contemporary townhouse at the back of the existing building. The project integrates heritage architecture with modern aesthetics, achieving a harmonious balance between the two. The original 60m2 building has been fully restored and converted into two light-filled apartments,...
Rustic North Woods Cabin With A Very Cozy Feel
A classic 1930s cabin in the far north woods of Wisconsin has been reimagined as a quirky and secluded family getaway. Designed by Chisel Architecture, the home capitalizes on the beautiful views of its lakeside location and is even named Island View Breeze. The renovation included additions to expand the porch and kitchen, but the...
Modern Mock-Tudor Home With Industrial Touches
Surman Weston has built a house in Surbiton, south-west London, with a facade that riffs off the mock-Tudor facades of the surrounding suburban homes. Named Ditton Hill House, the home was designed to combine the client’s desire for a contemporary house that had an industrial aesthetic with an acknowledgement of its location in a London...
Hinterhouse: A Contemporary Cedar-Clad Forest Cabin
Architecture studio Ménard Dworkind has designed a slender cedar-clad holiday home with a matching sauna on a forested hillside in Quebec. Located in a village called La Conception, the Hinterhouse cabin and sauna are clad in white cedar board, which Ménard Dworkind chose so it will weather over time and blend in with its natural...
Minimalist Sapporo Residence With A Curved White Wall
Architect Yoshichika Takagi has renovated a four-decade-old residence in Sapporo, Japan with a curved wall that helps bring light into the heart of the home. The project was completed for a couple who required more space than the previously existing structure could offer. With the project, the architect sought to provide more living areas for...
Contemporary House Of Three Gable Roof Volumes
The unusual and repetitive design of this residence in Hollywood Hills is inspired by The Kimbell Art Museum in Texas which has a similar structure but with arched and rounded volumes. The house is located in Los Angeles and was designed by studio Standard Architecture. You may see three simple volumes that are parallel to...
Luxurious Home Interior With Marble Accents
The Scalpellino House is a gorgeous home that celebrates stonemasonry and the beauty and uniqueness of this craft. The house is situated in Melbourne, Australia and was built by architecture and design studio Biasol. It has a generous floor plan which extends over 280 square meters of space organized on two floors. The disposition of...
Torquay House: Contemporary Surfers’ Dwelling
Torquay House designed by buck&simple is the ultimate abode for a surf-centric vacation in Torquay, Australia. The holiday home is centered around surfing and outdoor activities and is designed to accommodate up to 20 people. The structure plays off of the geometric nature of placing three different-sized structures together. A large house, a small house,...
