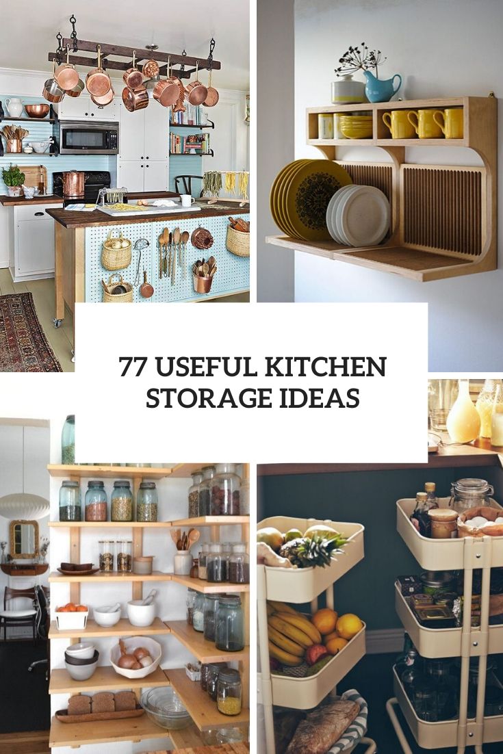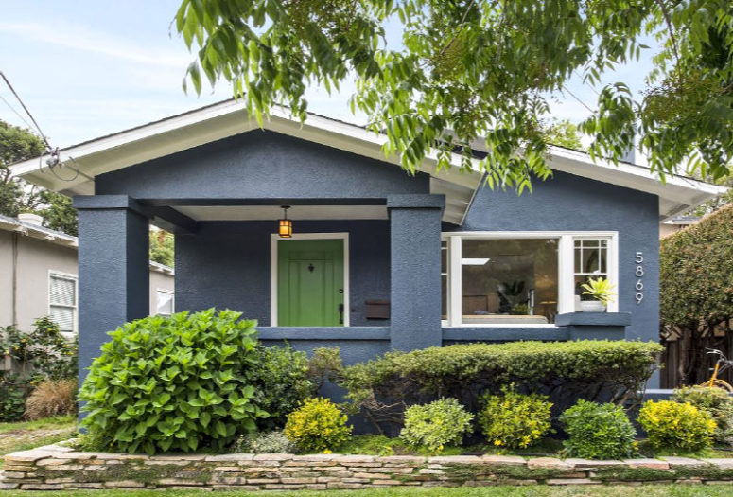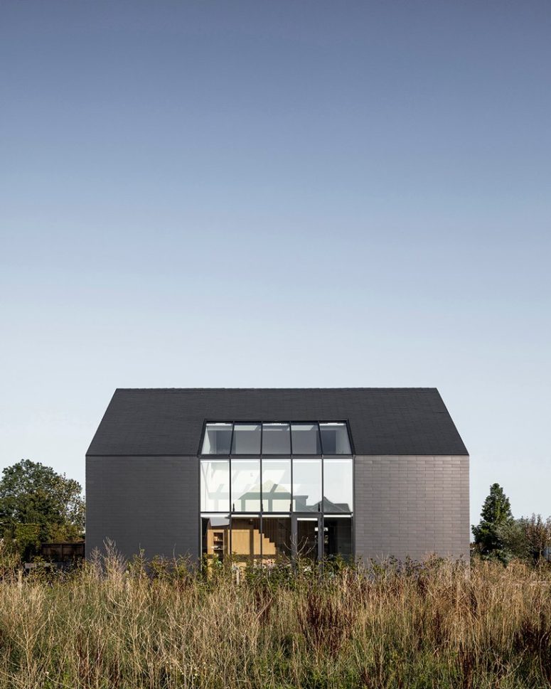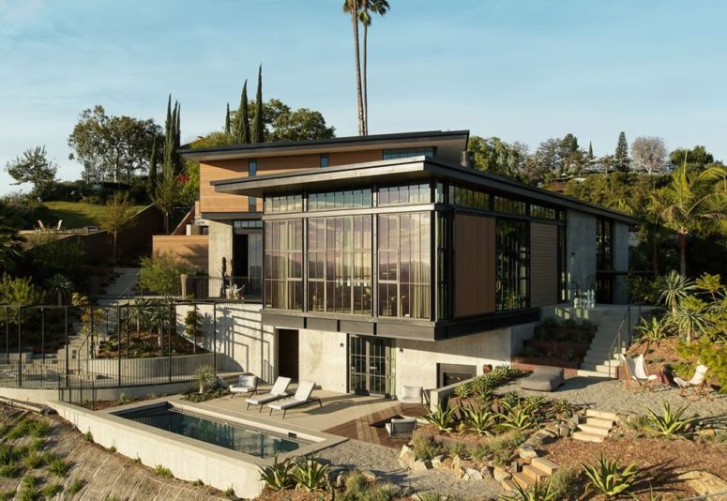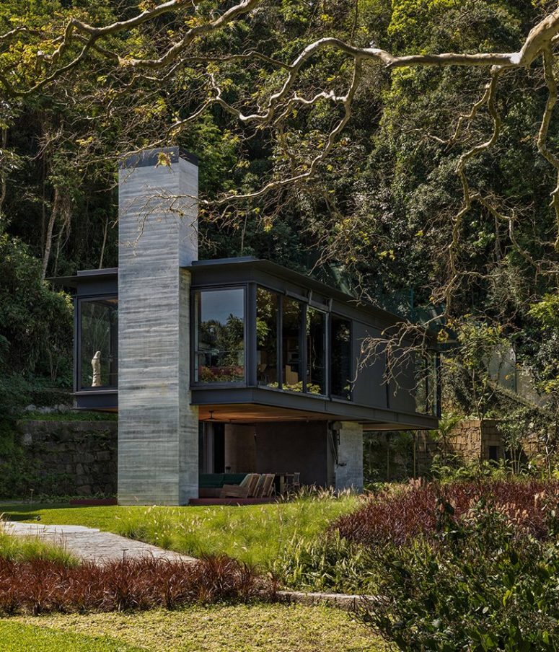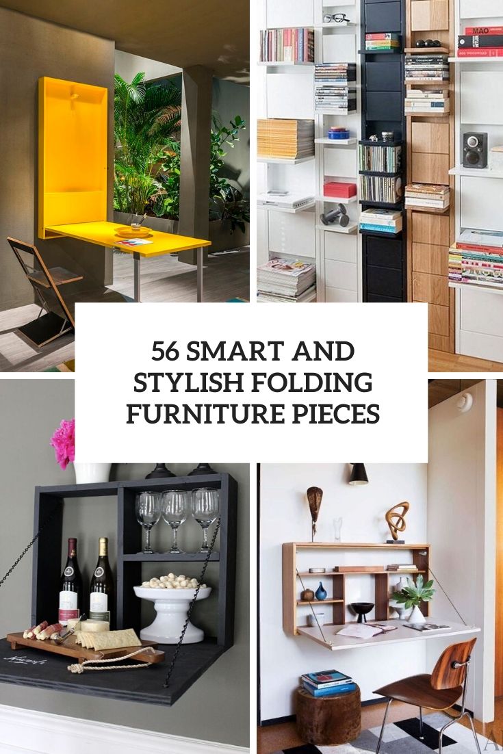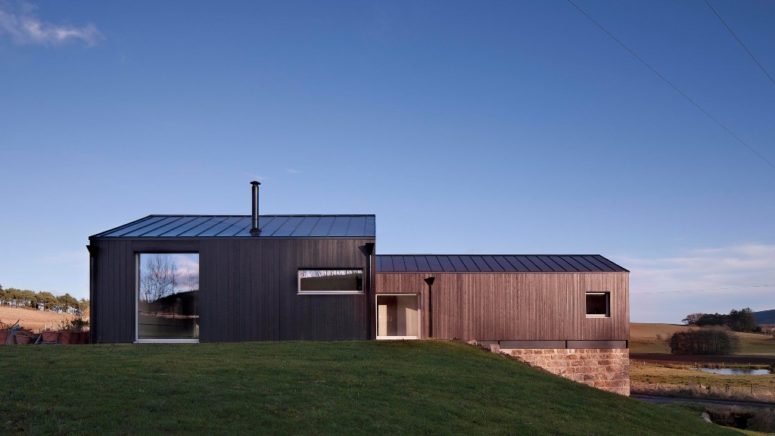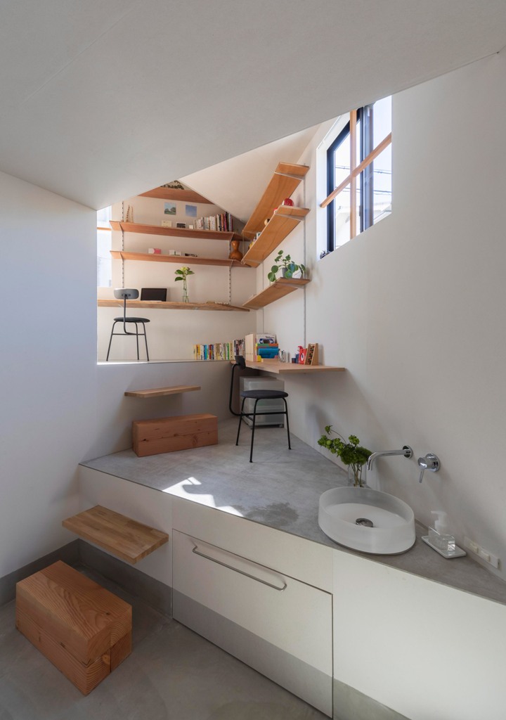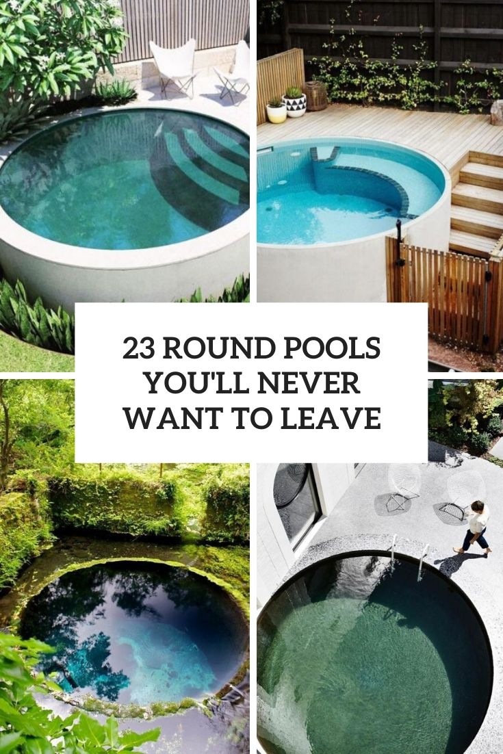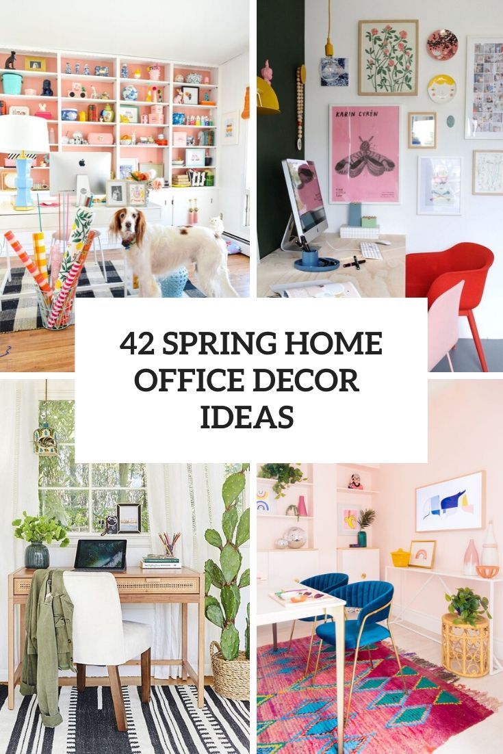Small kitchens are extremely cozy but there’s often not enough storage space. How can one organize smart storage spaces in the kitchen to accommodate everything? Traditional cabinets and open shelves are the most wide-spread idea, just look where to hang the shelves and what size of cabinets you need. A cool idea is to hang...
Search Results for: dining room
Stylishly Renovated Mid-Century Modern Bungalow
This bungalow was built in 1920 but has been updated throughout with a light, bright, contemporary vibe. The house is larger than it appears from the street with a little over 2,000 square feet. Entering the home you are greeted with a large and bright open-plan space which is the living and dining areas. A...
Black Barn-Inspired Minimalist House In The Netherlands
On the outskirts of a Dutch village, studio AAAN’s House Zevenhuizen is designed as a modern home that fits into a rural environment. The sculptural black form of the recent intervention makes a strong visual impact on the patchwork landscape of greenhouses, farmlands and traditional dwellings. The simple form of the house makes it seem...
A Modern-Day Medieval Castle With Views
Nestled high above Los Angeles in the Hollywood hills, this residence was conceived as a modern-day medieval castle whose breathtaking views and compact footprint are matched by an oddball grandeur that fuses industrial chic and old-world interiors. The house was designed by Kristen Becker of Mutuus Studio and she took cues from the owners’ travels...
Rio House: A Remote Rainforest Retreat
Olson Kundig has designed a compact residence in Brazil that serves as a remote retreat away from city life. Completed for a couple who had lived in the urban core of Rio de Janeiro for many years, Rio House is located adjacent to the Tijuca national park overlooking the city, the sea, and the famous...
56 Smart And Stylish Folding Furniture Pieces
If folding furniture still makes you think about bad decor and cheap interiors, these stylish items here will change your opinion. Small spaces just don’t allow the luxury of big sturdy wood furniture. But if you’re still driven to make your living space look stylish, finding folding furniture with nice design isn’t much of a...
Contemporary House Atop An Old Granite Mill
The stone base of a former mill has been repurposed as a raised plinth for house in Scotland, designed by TAP Architects. The new home – called The Larch Mill on account of its black Siberian larch cladding – is designed to reference this history. Dug into a gently sloping site, the granite mill building...
Contemporary House With 16 Different Floor Levels
Japanese architects continue surprising us, and their creativity seriously has no limits. Designed by Tato Architects, House in Takatsuki is a three-storey building containing 16 different floor levels! The idea is to create a sense of expansion inside a small house, so that you would find yourself on top of a rooftop in one moment...
23 Round Pools You’ll Never Want To Leave
The outdoor season isn’t on yet and summer seems to be far away – this is the time when we lack sunshine and warmth most of all and dreams of beaches, ocean and pools are the most heart-warming ones. I decided that this is the time to inspire you with amazing pools that you may...
42 Home Office Décor Ideas To Bring Spring To Your Workspace
Let spring in! Open the windows and breathe the amazing spring aromas in! If you work at home and spend a lot of time in your home office, add a spring touch to to it. The best idea is fresh plants and flowers; put some bright accessories like vases or figures onto the windowsill and...
