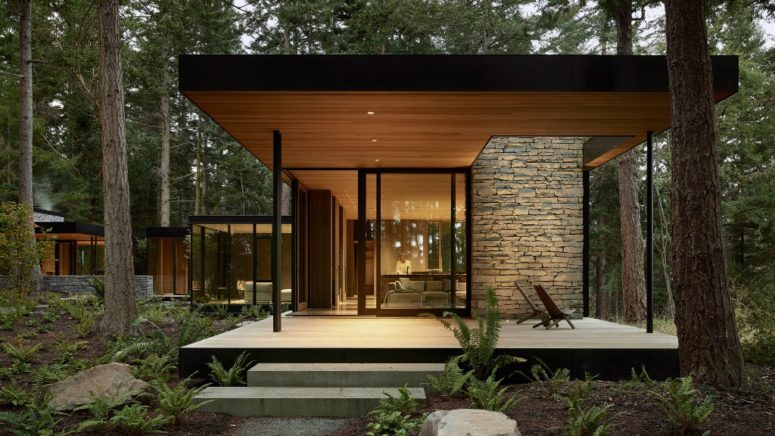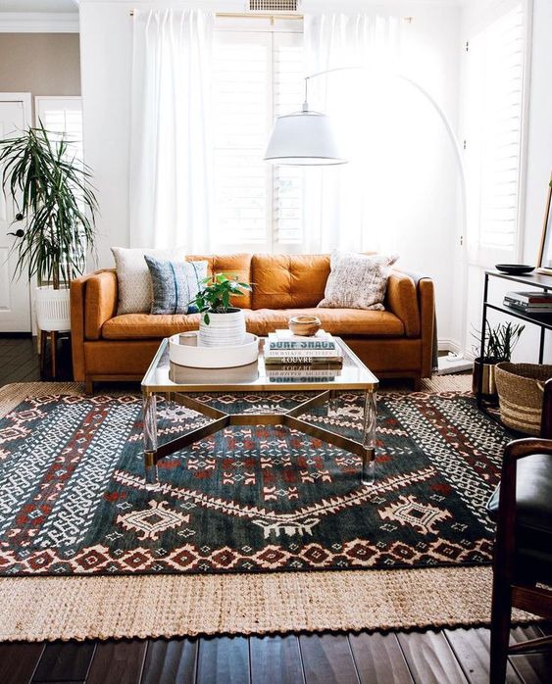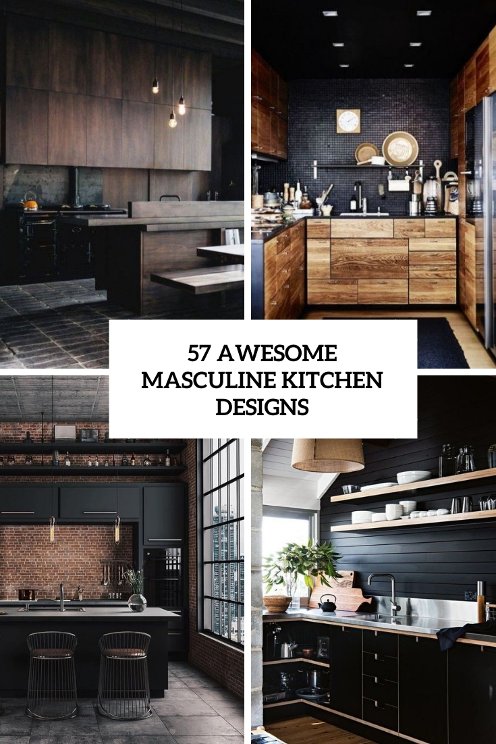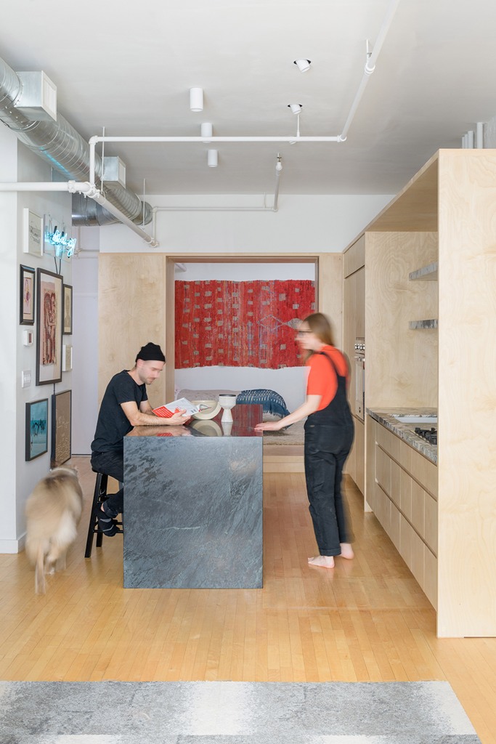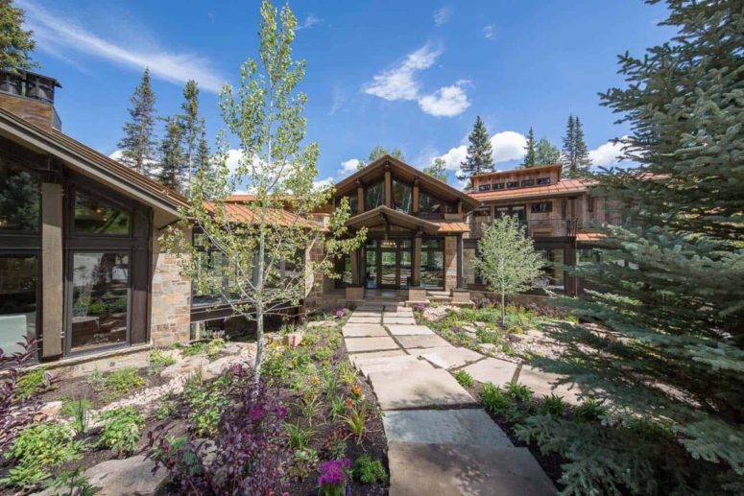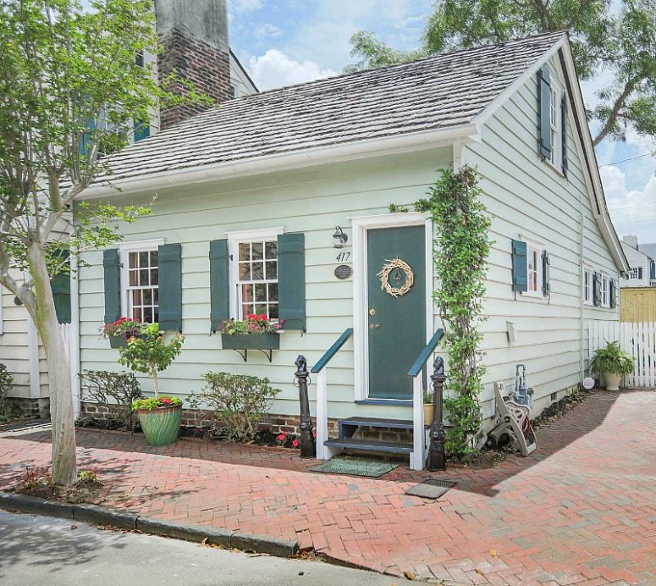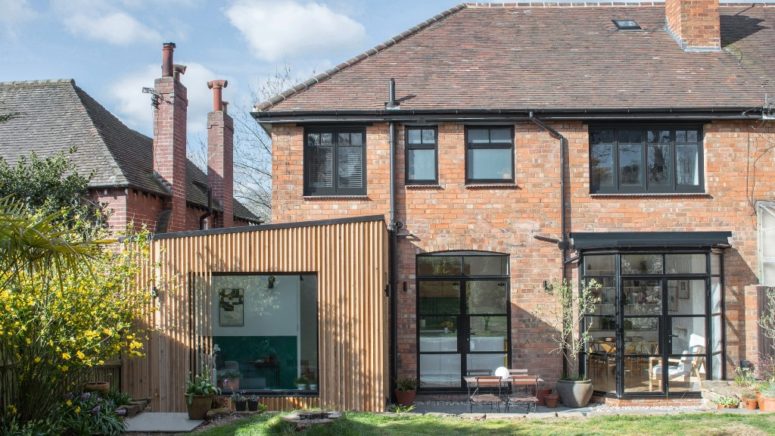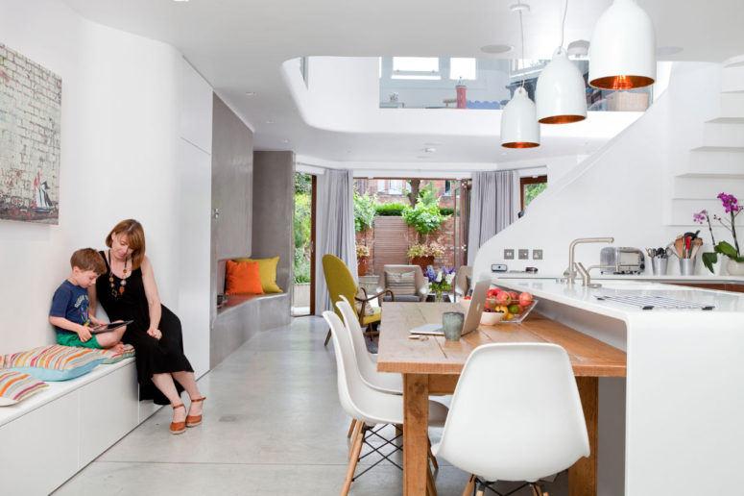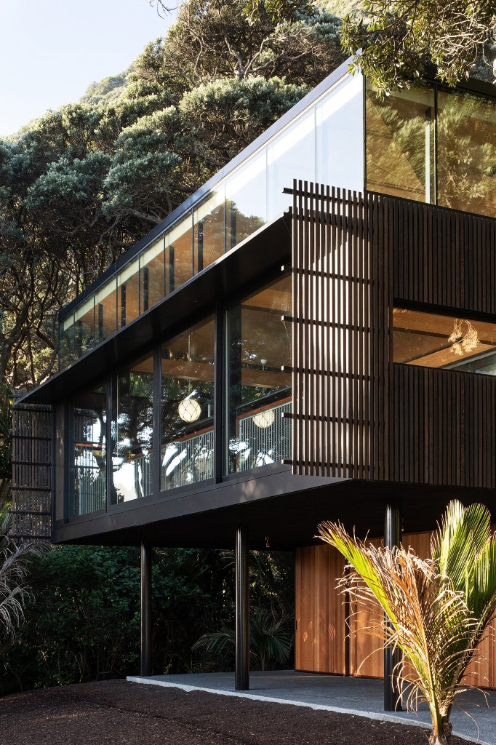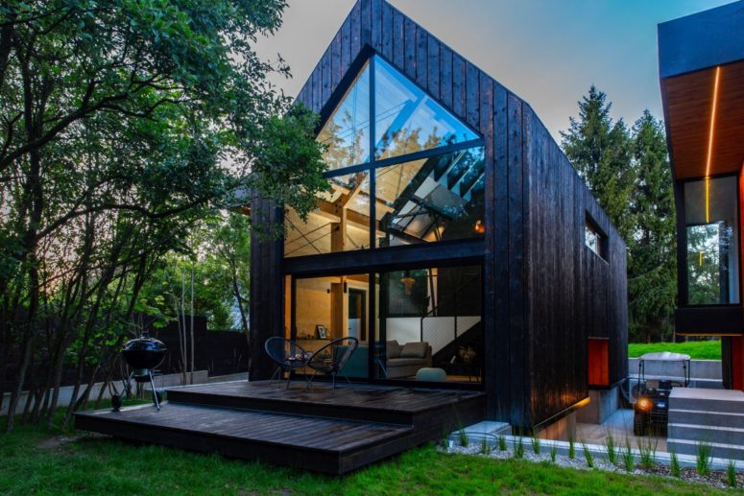American studio MW Works has created an “intentionally modest” dwelling in the Pacific Northwest that serves as a nature retreat for a multi-generational family. The project, called Whidbey Island Farm, sits on a perch overlooking a meadow where cattle graze. The dwelling serves as a country home for a senior-aged couple, their three adult children...
Search Results for: dining room
193 The Coolest Furniture Solutions Of 2019
Here are the furniture solutions that we showed on DigsDigs in 2019. Btw, don’t miss the coolest furniture solutions of the previous year. They are great too! Owning small homes is a common thing today and to make this space inviting and cozy, you should know how to decorate it to make it look not...
57 Awesome Masculine Kitchen Designs
If you are a bachelor and not excited about it, we’ll show you that being a bachelor has its own advantages, it’s amazing! We’ve already told you of some ideas to decorate a bedroom for a bachelor and a home office, and now it’s time for kitchen! Men usually aren’t fond of cooking but this...
Eclectic Brooklyn Loft With Plywood Cabinetry
New York studio Dean Works has reorganized a former studio apartment in Brooklyn around a multi-functional plywood volume that forms arches, walls and cabinets. Architect Brandon Dean designed Brooklyn Loft for a young couple from Portland, Oregon that moved to the New York City, bringing with them two large dogs and a house full of...
Rustic Mountain Home With Gorgeous Views
This charming mountain retreat has a lot of familiar elements in its design but at the same time stands out and brings all sorts of new details to the table. The structure is situated within the Telluride Ski Resort located in Colorado. It was designed by studio Centre Sky Architecture and takes full advantage of...
Historic Savannah Cottage With Impeccable Charm
This little cottage in Savannah, Georgia, is listed on the National Register of Historic Places. It was built 200 years ago by John Ballon, “a free man of color.” Nestled between Warren and Washington Squares, Freeman’s Cottage features a picturesque garden patio. The full bath has a walk-in shower and large wooden vanity. The bedroom is...
Cedar-Clad Modern Home Extension In Birmingham
This home is a cedar clad extension for a semi-detached house in Birmingham, it was built and furnished by Intervention Architecture for an illustrator and got its name – Illustrator’s Botanical House. The team opened up the living spaces as much as possible. Light enters from the north-east facing garden and the additional room has...
Contemporary Vertical Living Residence In A Georgian House
An original Georgian home in London, too narrow for what the homeowner’s needs, underwent a full renovation thanks to Scenario Architecture. Along with those transformations, the Vertical Living residence was given an addition in the back to house a new, open kitchen, dining space, and sitting room. By making use of every inch of the...
Contemporary Home On Stilts To Enjoy The Views
Called Kawakawa House, this home was built in Piha, New Zealand, by studio Herbst Architects. The house is raised on a concrete plinth and steel stilts to give views through the dense woodland (pōhutukawa trees) to the beach. The site is extremely sun-challenged, and the concept for the design developed out of the need to...
Contemporary A-Frame Cabin With Dramatic Decor
The Polish seaside town called Jezierzany very recently became a new tourist attraction thanks to a project completed by studio mode:lina. They designed a group of resort homes which form Camppinus Park. Both the architecture and the interior design of these resort homes bring together elements of both modern and traditional styles and the result...
