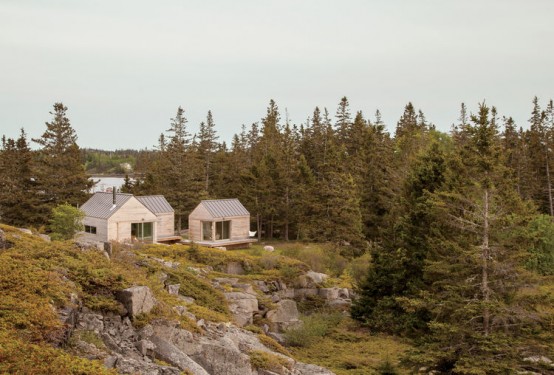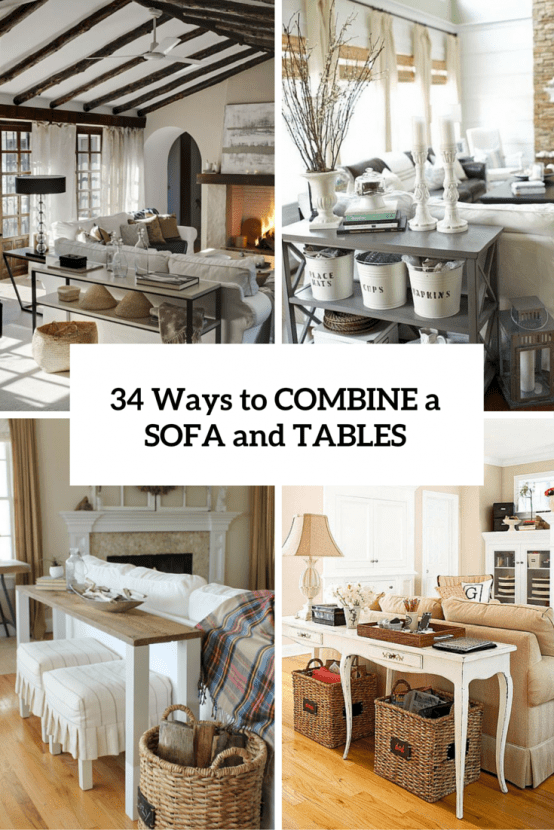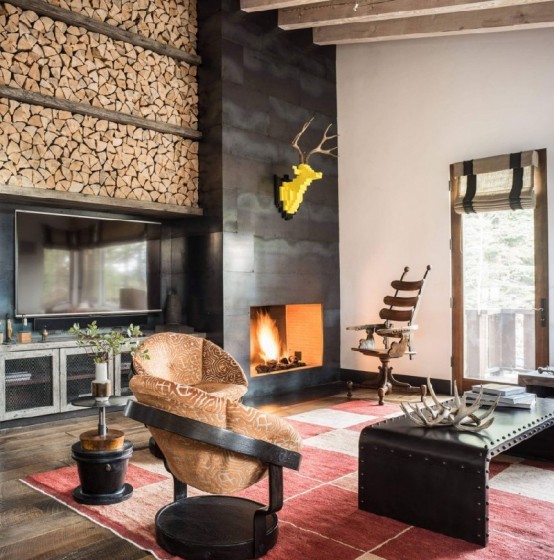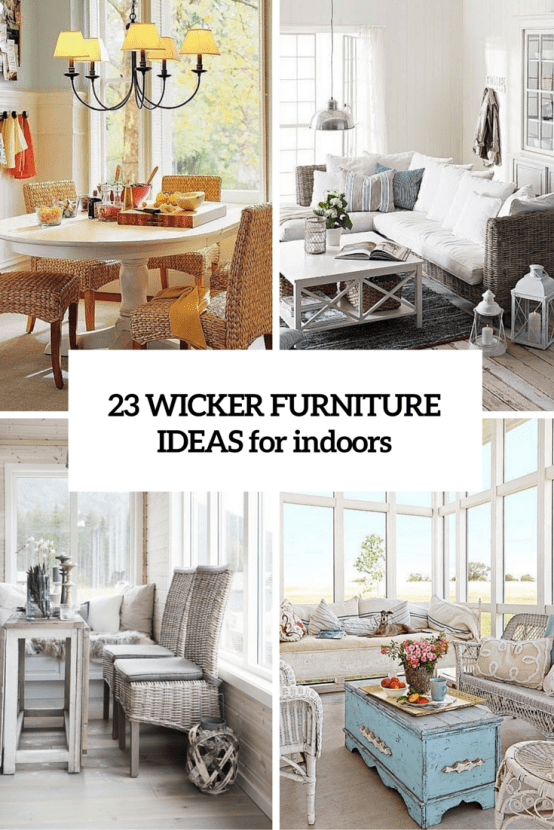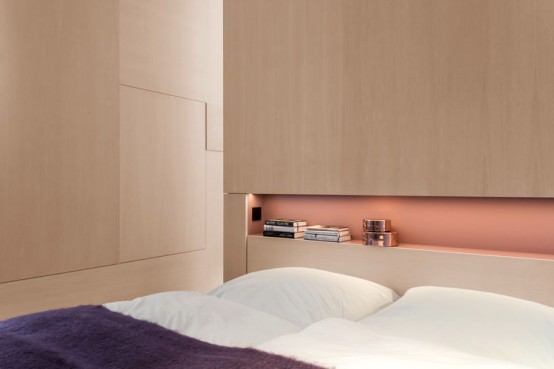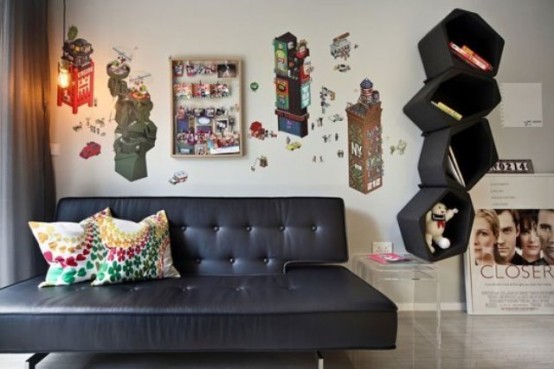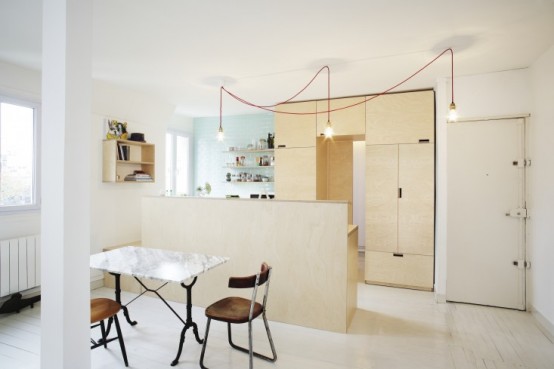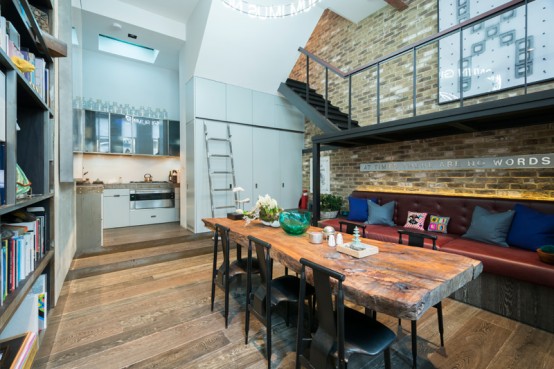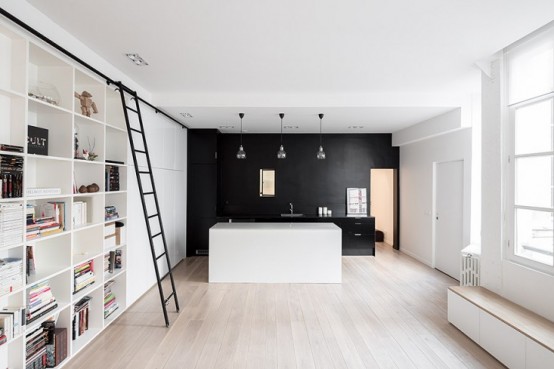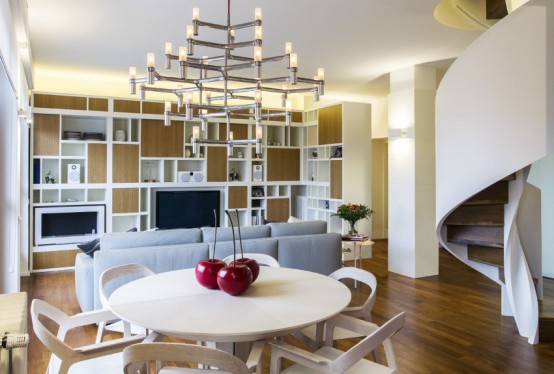Three small pavilions connected by a deck form a summer retreat that balances privacy with a panoramic view—all in less than 900 square feet. Working around the site’s unique topography, design-build firm GO Logic created each structure at varying elevations. Among the three pavilions are the standard comforts of any home: a kitchen, living space,...
Search Results for: dining room
34 Smart Ways To Combine A Sofa And Tables And Chairs
The placement of a sofa or couch in a living room is an important factor in determining how the décor would look like and how everyone would interact. The first idea is to the sofa against a wall or, if it’s a sectional, to put it in a corner. Another idea is to have the...
Bachelor’s Tahoe Ski Retreat Wit Industrial Touches
Diverse and welcoming, the contemporary Tahoe Ski Retreat in Truckee, California, USA captured our attention with its many appealing design highlights. A large open-plan living and dining area serves as the social core of the retreat as it belongs to a bachelor who likes to invite a lot of friends. Stacked wood adjacent to the...
Wicker Furniture In The Interiors: 23 Cool Ideas
Wicker furniture is often used for outdoor décor, patios and sunrooms but can we use it for outdoors? Of course! Wicker furniture is amazing for rustic, farmhouse, coastal and beach-inspired interiors, and such a piece will look great in a vintage or shabby chic interior. Wicker stools, chairs, sofas, beds and various storage pieces will...
31 Affectionate Peach Accents In Home Décor
Peach is a very sweet and beautiful color, and it’s perfect for decorating in spring and summer. Though the color is sweet and pastel, and you can say that it’s only for girlish spaces, it’s not true. Peach accents can be made in any space, depending on what effect you want to achieve. It adds...
Super Compact And Functional Modern Bachelor’s Pad
This bachelor pad is just 495 sq ft and is located in the eastern part of Singapore. The décor is modern: simple stylish furniture, bright accents and reclaimed wood details for a warmer feeling. The owner wanted to accommodate and display his 400-plus vinyl collection, so the designers decided to put a console that had...
Compact Scandinavian-Styled Plywood Kitchen With Mint Touches
This open kitchen/living room in Scandinavian style with birch plywood, white paint, and a hint of mint was created by architect Lina Lagerstrom, of Septembre. Birch ply cabinetry defines the kitchen from the rest of the room, and the walls, ceiling, and floor are white. The tall cupboards surround the door to the bathroom; the...
Industrial Masculine Loft Designed With Minimalist Zones
This awesome loft by Domus Nova can boast of a cool mix of styles: minimalist and industrial, a bit masculine and a little futuristic. The exposed brick walls, the wide plank flooring on the downstairs level and the black herringbone flooring upstairs, and the industrial vibe of the kitchen are all fantastic features that strike...
Laconic And Functional Paris Loft With Built-In Storage
Many of us aspire to an organized life, but for those living in open lofts, it’s the only way to stay sane. Nine hundred square feet for a family of four never seemed so airy and spacious as in this Paris loft of a former manufacturing warehouse by Septembre Architecture. With the perimeter of the...
Modern Residence With Practically Organized Interiors
Located in Milan, Italy, Casa con Dependance by Disegnoinopera is a modern residence with a casual yet sophisticated design and décor. There are no dead spaces here, and every little area has a function. The interior is modern and eye-catching, with simple yet beautiful details. The sitting area is a very organized space, where everything...
