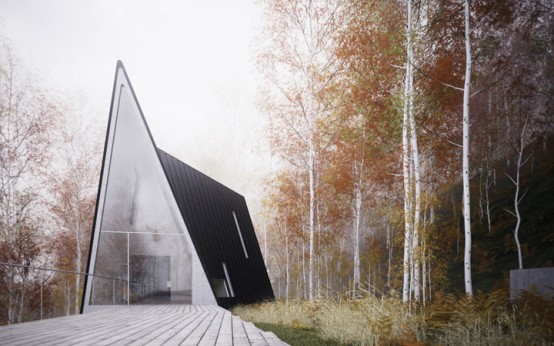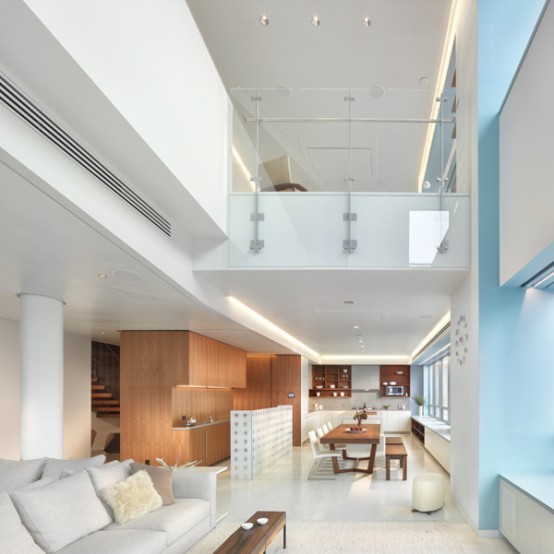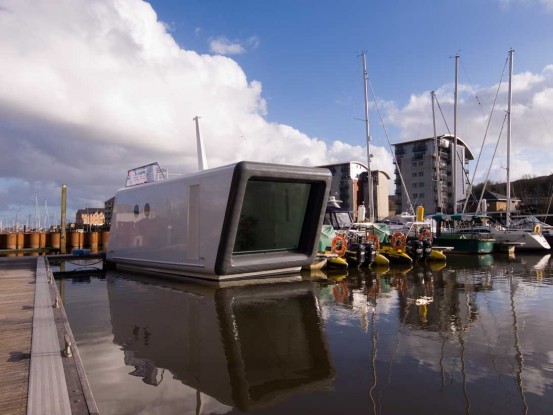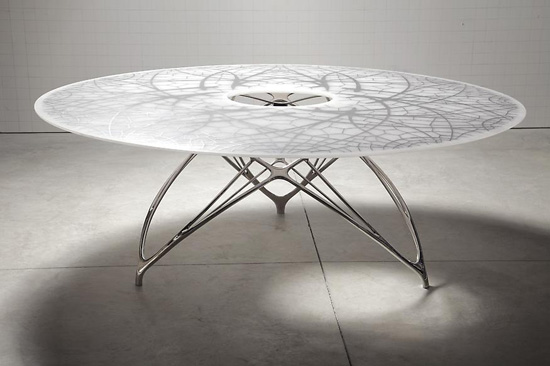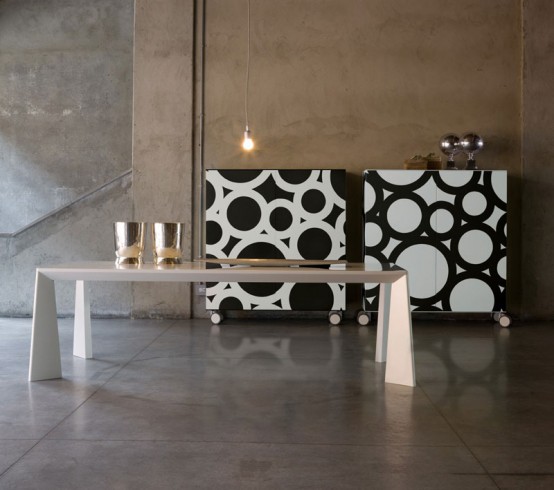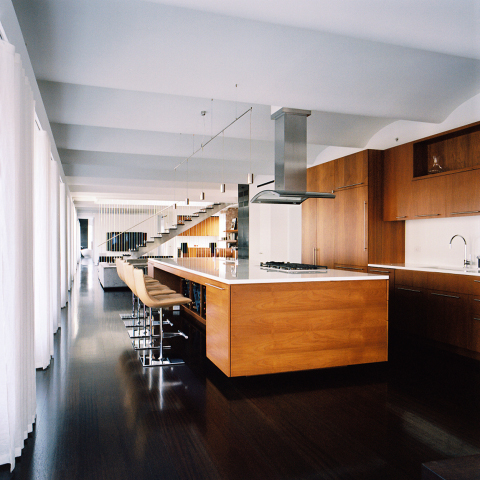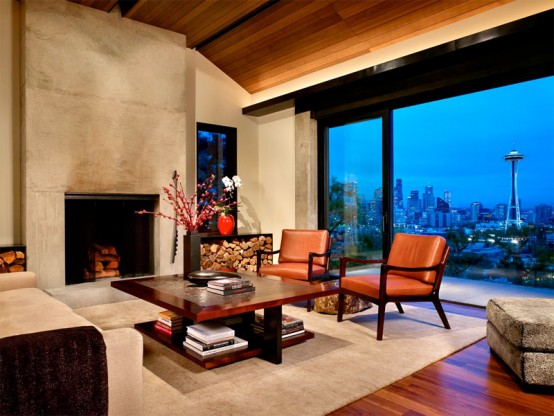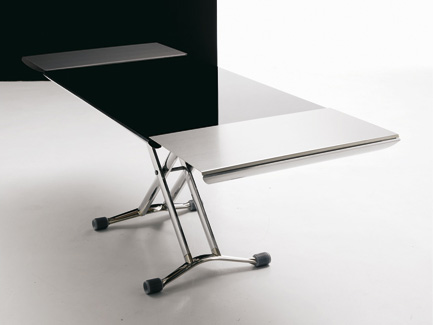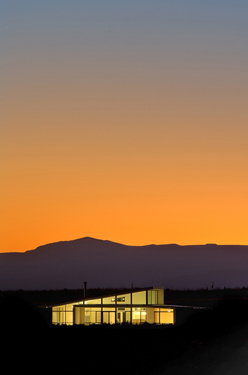Allandale House is an A-frame(s) house designed by William O’Brien Jr. It’s a small vacation house with asymmetrical design. It links three horizontal extrusions of “leaning,” or asymmetrical A-frames. The skinny A-frame on the western side contains the library, wine cellar and garage. The wide A-frame in the center of the house is dedicated to...
Search Results for: dining room
Amazing Interior Design of Modern Duplex Penthouse
This duplex penthouse has an amazing corner position with dramatic diagonal views of the San Francisco’s downtown. These views are framed in discontinuous groupings of conventional double hung windows within openings that are painted in grey and blue colors. These openings visually blends with the actual skyline very well. There are two living zones in...
H2Office – Small Floating Prefab Office
The H2Office was originally conceived as a floating office unit. Although its design is quite versatile so it could be remodeled and used in many other ways. It could become a living place, a meeting/working area, a play room, a dining area and so on. As the office the unit provides enough space for one...
3 Amazing Tables for Modern Interior Design from Joris Laarman
3 new tables from Joris Laarman don’t ressemble one another, but all of them are united by unique and outstanding designs. The Bridge table, the Leaf table and the Сulumus table are innovative models, which could become eye-catching centerpieces of any trendy room design. Leaf table demonstrates an excellent elegance and refinement. The round top...
Best Product and Furniture Designs of February 2010
Here are some best product and furniture designs which was covered on DigsDigs during February 2010. If you’ve missed them than don’t hesitate to check them out. Don’t forget to check out best house and apartment designs of February 2010 too. Contemporary Fabric for Harmonious Interior Design Cool Kids Bathroom Design
Cool Modern Sideboard – Babol by Emmebi
If you want to add something fresh and funny to your interior design, but at the same time to keep the modern style of your room, then you should to check out a cool sideboard – Babol by Emmebi. It combines design and functionality and could perfectly decorate as a dining or living room as...
Amazing Modern Loft Design in NY – Kimball Loft
This full floor & roof space were renovated to create one large loft space. Large Living room, kitchen & dining areas, office, two separate bedrooms, two and a half bathrooms, sauna, and dressing rooms are all perfectly integrated. Using flush door panels and clerestory glass, the design allows the entire arched ceiling to be visible...
Concrete and Steel Modern Interior Design
This interior is a great example of how modern could be 1930s house inside. The 2200 square feet house is located on exposed site high above the city in Seattle’s Queen Anne neighborhood. Even though the interior is sleek, muscular and contemporary it’s also Mediterranean-style archways and tile roof. Concrete and steel were added in...
Glass Top Adjustable Low Table – Magic by Ozzio
To find a place to a compact low table in a room is more easy than to put there a big dining table. That’s why an adjustable low table could be an ideal solution if you want to have an additional dining table but haven’t enough space for it. Besides such coffee table is always...
Modern Japanese Inspired House Design – Zen Garden House
David Jay Weiner, Architects, P.C. was founded with a focus on design and planning with the intention of providing quality architectural services. Their project in the town of Crestone, Colorado is one of examples of their high quality works. With population of 800 people, Crestone become an enclave of spiritual retreats in a past few...
