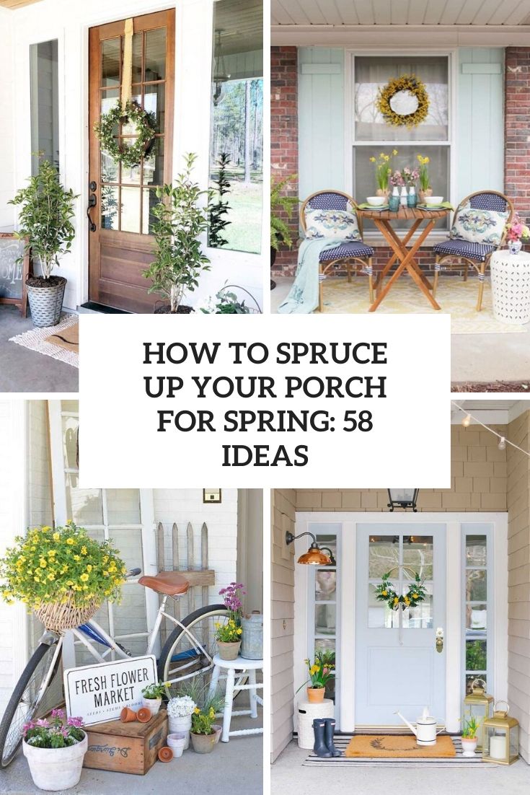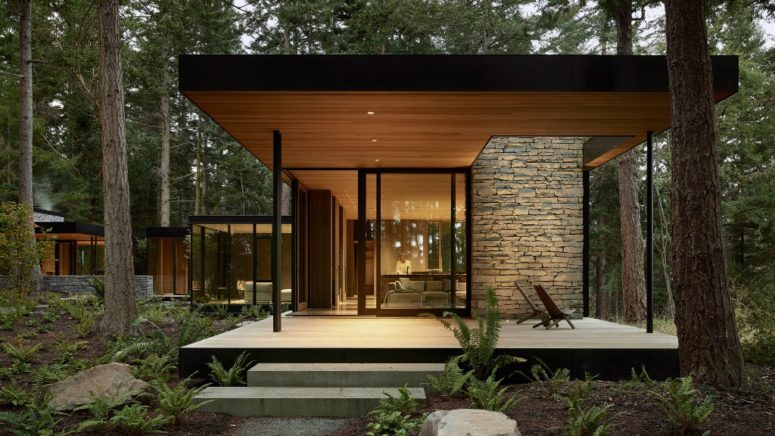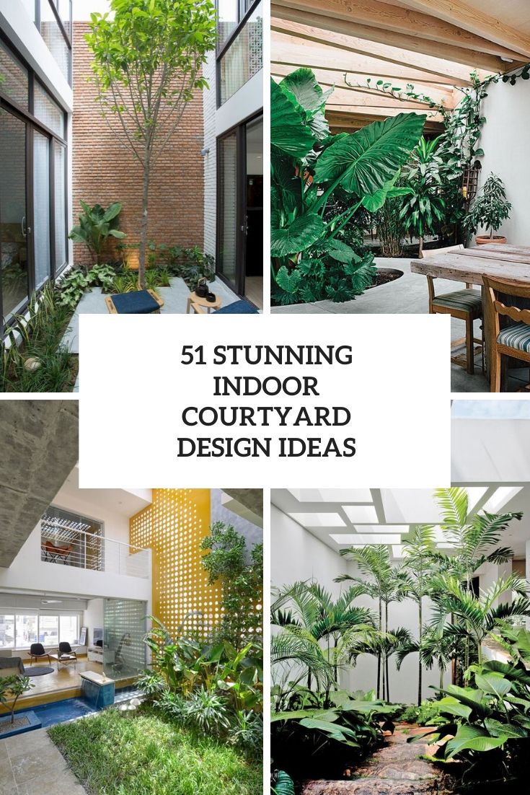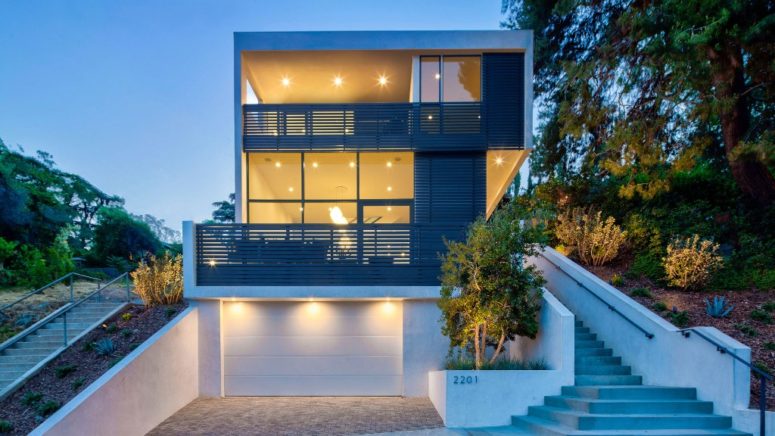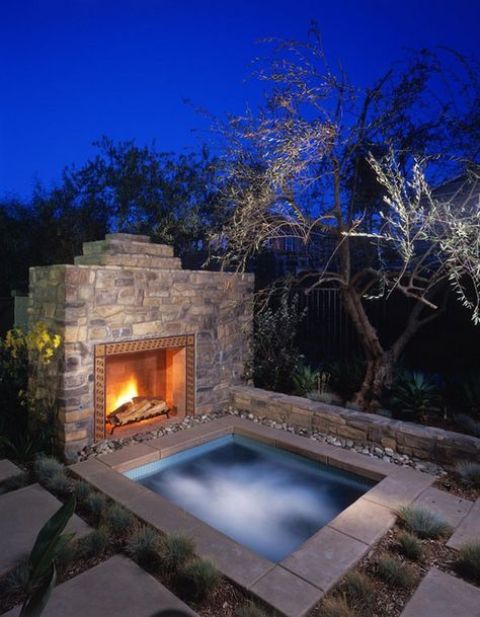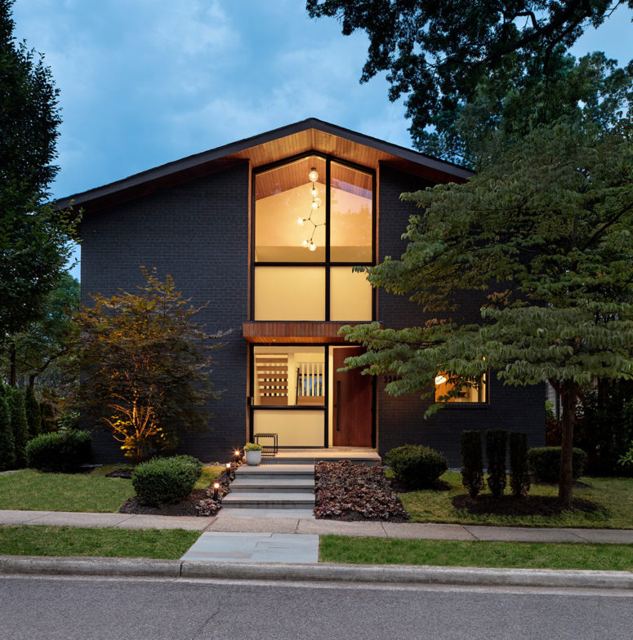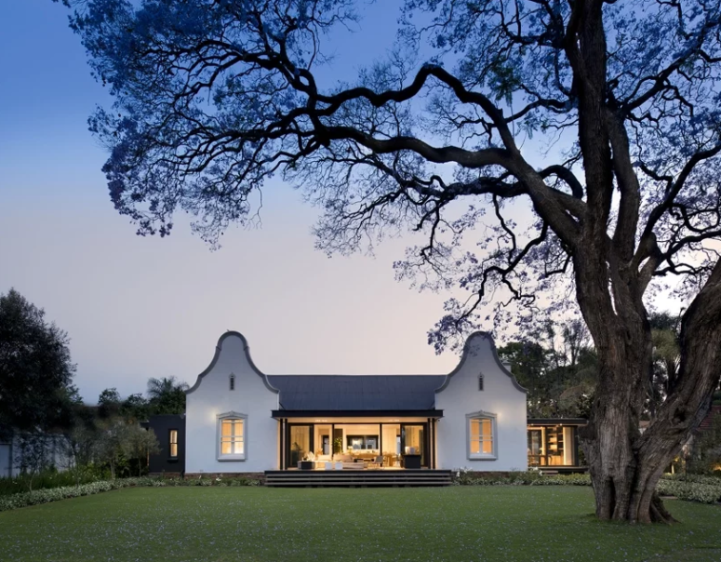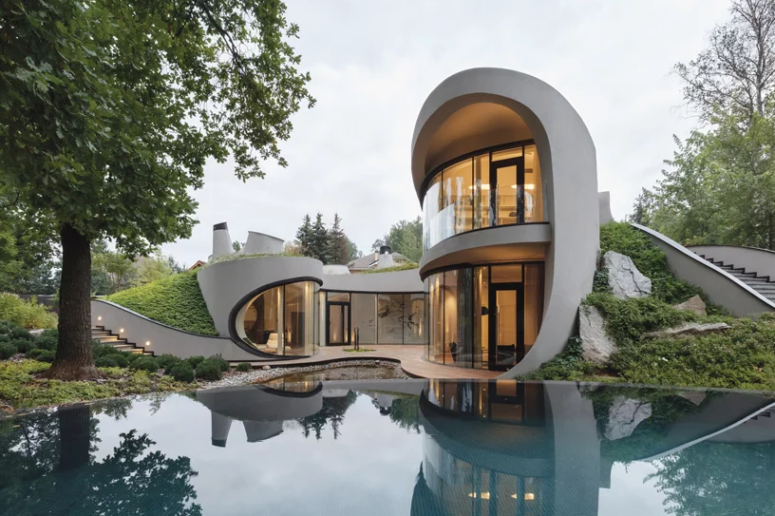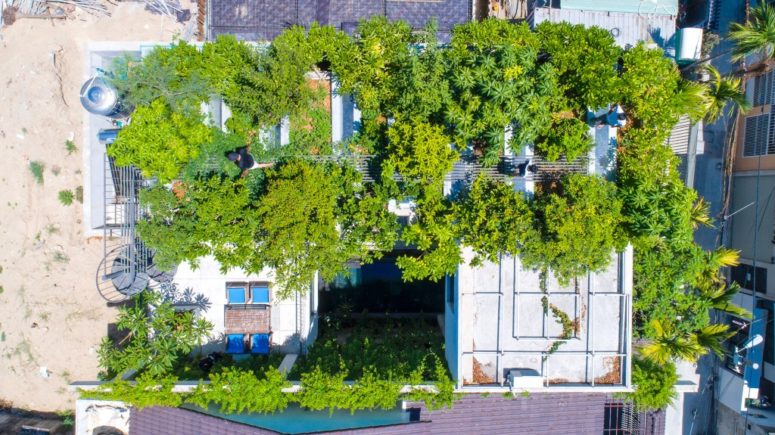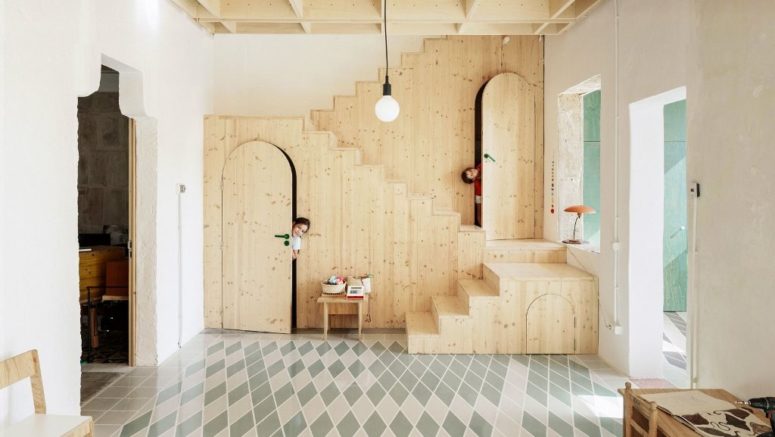Spring is here! If you haven’t decorated your home and outdoor spaces for spring yet – it’s time to do that! What about your front porch? I think it should be welcoming – not only guests but also spring! Make a leaves or flower garlands to decorate the front door; potted plants, willow and spring...
Search Results for: terrace
Contemporary Family Dwelling In Washington
American studio MW Works has created an “intentionally modest” dwelling in the Pacific Northwest that serves as a nature retreat for a multi-generational family. The project, called Whidbey Island Farm, sits on a perch overlooking a meadow where cattle graze. The dwelling serves as a country home for a senior-aged couple, their three adult children...
51 Stunning Indoor Courtyard Design Ideas
An indoor courtyard is ideal if you don’t have good weather conditions or space outside, or maybe if you want to add a part of nature right inside the house. Such a courtyard is especially fantastic for a minimalist interior as it’s usually deprived of plants or natural-looking pieces and materials, so greenery creates a...
Dramatic Contemporary House With Cool Views
Echo House is located in Elysian Heights, a neighbourhood north of Downtown Los Angeles built on hilly terrain. The house is built by US firm Aaron Neubert Architects, and working with a tight site, they designed the home to stagger down the plot in three levels. This main structure sits atop a technical floor containing...
401 The Coolest Outdoor Area Decor Ideas Of 2019
Here are the coolest designs of outdoor areas that we showed on DigsDigs in 2019. Btw, don’t miss the coolest outdoor area designs of the previous year. They are great too! Here are the most relaxing outdoor spaces – home spas! Such spa could be a perfect addition to your outdoor area. 50 Soothing Outdoor...
1962 Contemporary House With A Simple Color Palette
Located in Washington D.C.’s Chevy Chase neighborhood, the Stephenson House is a project led by Assembledge+ (Design Architect) and Fowlkes Studio (Executive Architect) that involved the renovation of a 1962 modernist house. The original home’s traditional shape was kept and with the addition of neutral colors and contemporary details, it still fits in with the...
1900s Farm House Transformed Into A Contemporary Home
W Design Architecture Studio renovated an early 1900s farm house initially designed in the Cape Dutch architectural style into a contemporary residence. Located in an old eastern suburb of Pretoria, South Africa, the house combines the inside and the outside, the historic and the modern, and open and closed spaces. The architects’ idea for the...
Organic Futuristic House With An Artifical Landscape
House In The Landscape by Russian firm Niko Architect is an organic, futuristic residence integrated into an artificial landscape on a village outside Moscow. Taking into account the limitations of visual contact with the external surroundings, the project sees the construction of a private zone with a landscape, formed terrace, and adjacent body of water....
Contemporary House With Fruit Trees On The Roof
This unique house by Vo Trong Nghia Architects is built in Vietnam, and the most unusual thing about it is its fruit trees on the roof. Formed from brick and stone boxes stacked around a green courtyard, Thang House is the latest in the practice’s House for Trees series. Vo Trong Nghia Architects designed these...
Plywood House Celebrates Mallorca’s Craft Traditions
Located in a quiet neighborhood in Palma de Mallorca, Spain, this modest terrace house was built by Spanish architectural studio Feina. Contrary to its name, Plywood House with its construction echoes the island’s rich tradition of handicrafts, whereby stonemasons, carpenters and ceramists have been doing wonders with humble materials in Majorca for centuries. The design...
