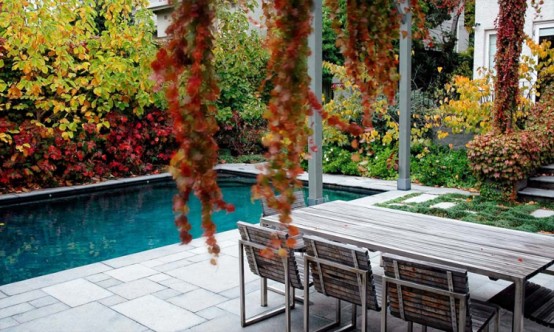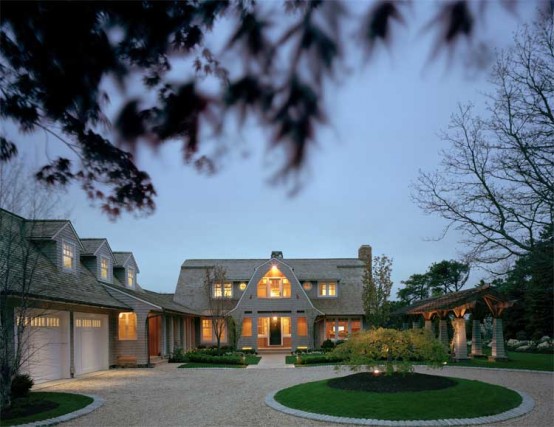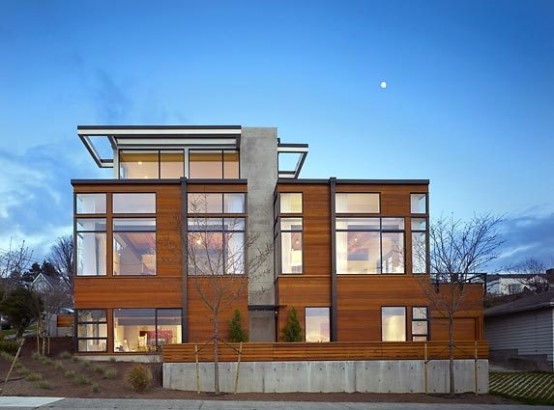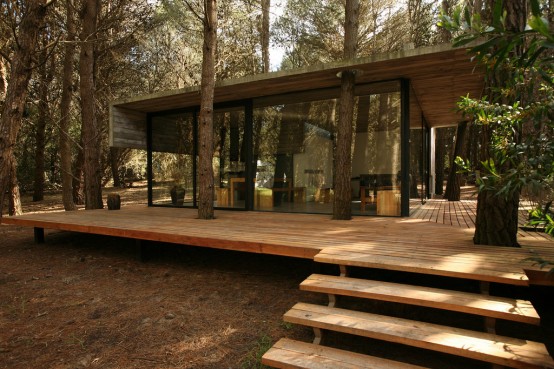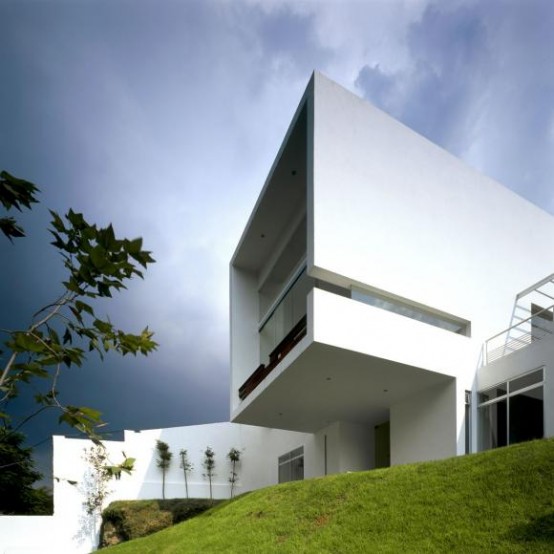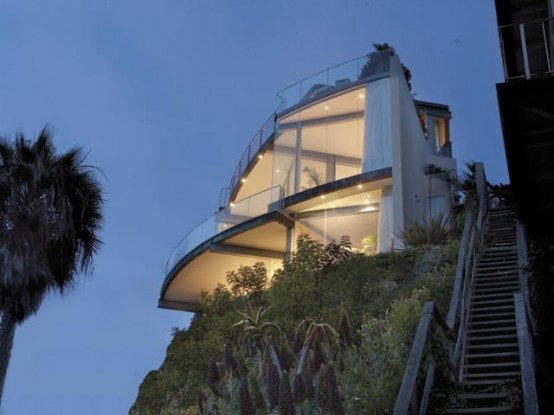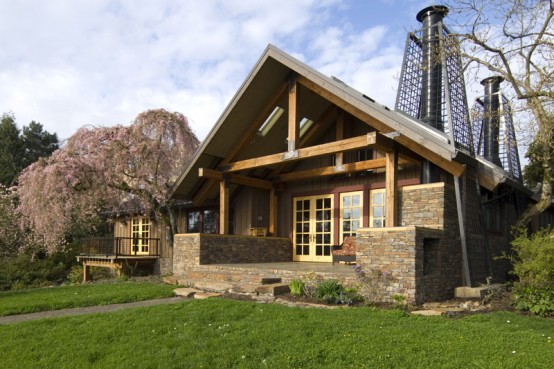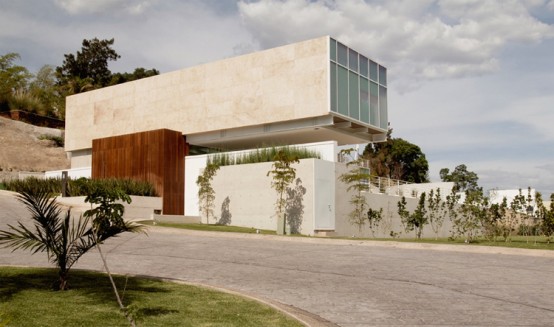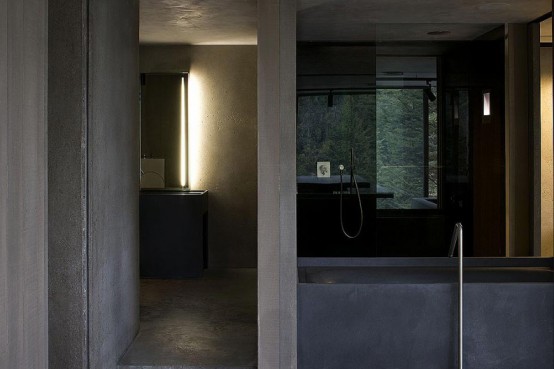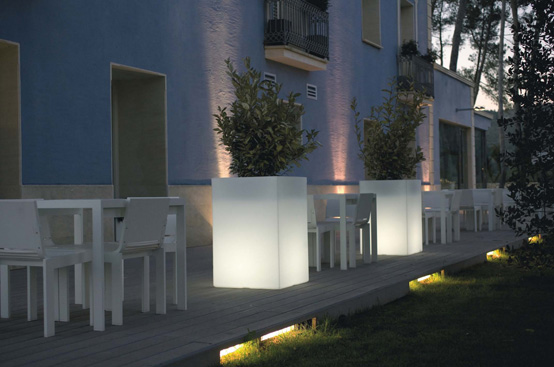This rear garden is a secluded, north facing private space, ideal for catching winter sun in the adjacent artist’s studio and for dipping into the pool in the summer heat. French doors open out from the rear of the house onto a solid stone terrace, linking inside and out. Generous stairs then lead down to...
Search Results for: terrace
Curved House Design with Extensive Interior Woodwork
The neighborhood of this house is characterized by rolling topography on wooded peninsulas separated by salt water bays and coves. The house’s design adopts this land and promotes dramatic water and woods views. The exterior is curved and stone terraces and planters follow this curve and mediate between the house and the landscape. Architectural and...
Live-Work Residence Designed for an Interior Designer and a Modern Abstract Painter
This live-work residence designed for an interior designer and a modern abstract painter on Sunset Hill, Seattle. The view toward Puget Sound and the Olympic Peninsula is free from structural impediments with dramatic openings while the opposite side is more solid and private. The main materials used in construction are concrete for walls and steel...
Low Costs And Easy Maintenance House Design
Located in Mar Azul, touristic resort on the shore of Buones Aires, Casa de Veraneo is designed by BAK Arquitectos Asociados. It’s a little holiday home with minimum impact on the landscape, low costs and easy maintenance. The house’s site a gentle rise with a forest of pines around it. 6.50m x 10.30m is the...
Minimalist House Divided on Two Layers – Cube House by Agraz Architects
Cube House is located in Jalisco, Mexico and designed by Agraz Architects. It has very simple and lightweight geometry which responds to the site’s topography. It’s placed on the hill overlooking the meadow. The first layer of the house is located on the street. It’s inhabitant’s access to the public life which also includes most...
Contemporary Beach House with Transparent Glass Wall
This amazing 4 bedrooms, 5 bathrooms property is designed to capture as much Pacific views as possible. This house takes best of contemporary house designing to create best place for living, entertaining and relaxing. Disappearing walls of glass seamlessly open to terraces with extraordinary views, unforgettable sunsets, and sounds of the crashing surf are main...
House With Natural Wood And Stone Interior And Exterior
Litmus completely renovated this former home of an esteemed horticulturalist, preserving its original landscaping and relocating its main entrance. Visitors enter through a Torii gate, navigate over a stream and around a pond to the stone-terraced entry. As the entrance as the whole house’s interior are mostly done in natural wood and stone materials. Not...
House Composed by Two Rectangular Prisms on a Sloped Site
This house is located on sloped site in Guadalajara, Mexico. It is composed by two rectangular prisms, one of which is parallel to the street while other – perpendicular. Thanks to such structure the house have quite big courtyard of white gravel a garden and a pool. The first floor consist of private areas like...
Mountain Retreat Heavily Rendered Stone by Fearon Hay Architects
The mountain retreat is a small structure which is situated high above the ground and facing shores of Lake Wakatipu in New Zealand. Its design is inspired by beautiful landscape views around. Floor-to-ceiling insulated windows in steel frames and roof terrace are things that enhance the ability to see picture-like mountains. The exterior of the...
Outdoor Garden Pots with Built-In Lighting – Llum By Vondom
Spanish company Vondom likes to surprise everybody by beautiful and in the same time very practical products. To make a usual garden pot isn’t enough for it. Vondom tries to add some additional features to almost every product. For example, we have posted about its creative Moma collection which consists of garden pots combined with...
