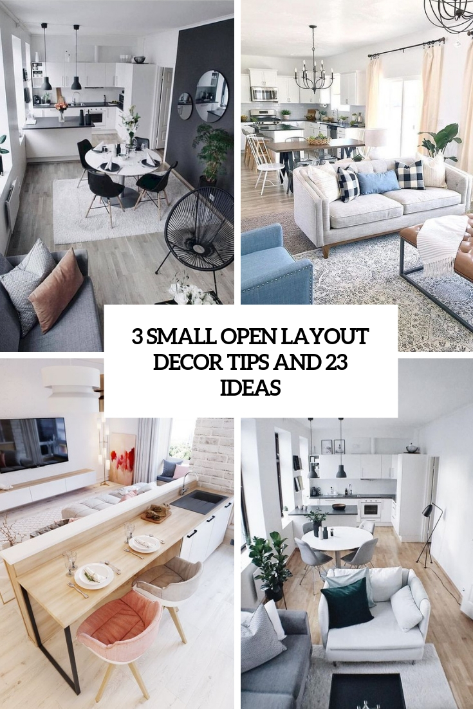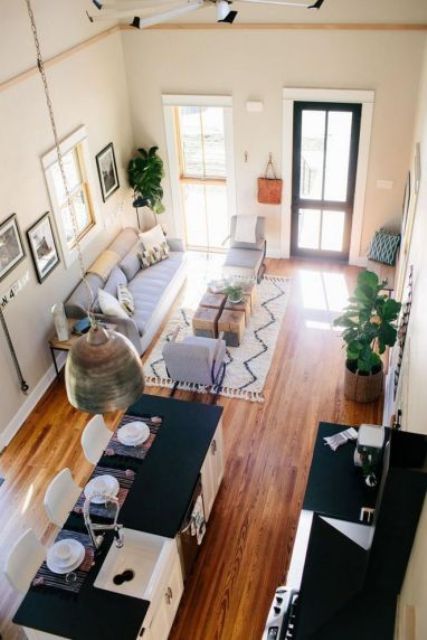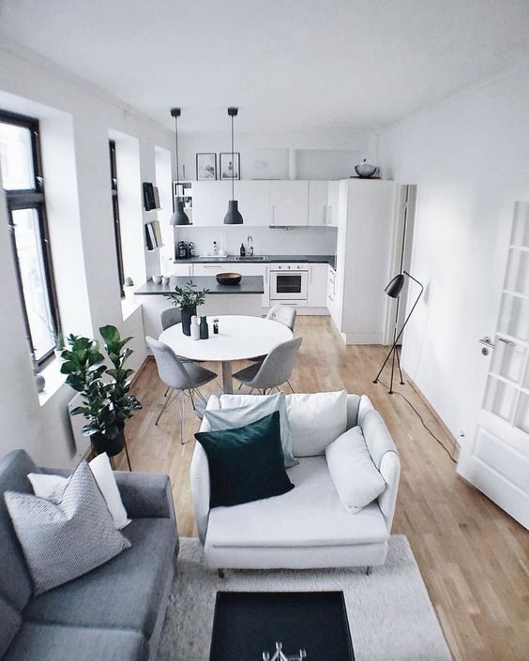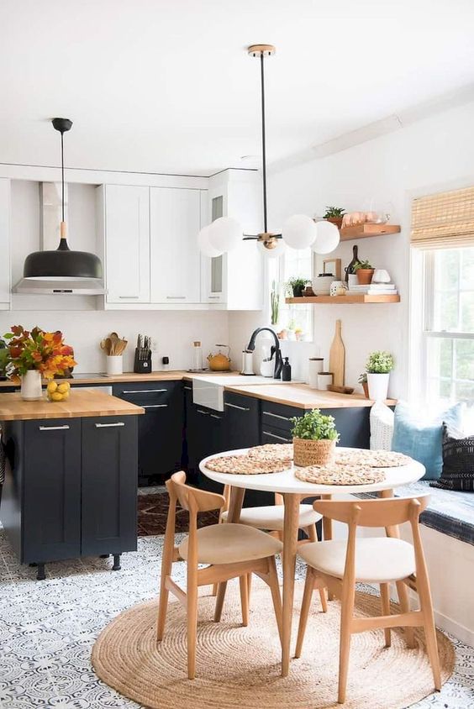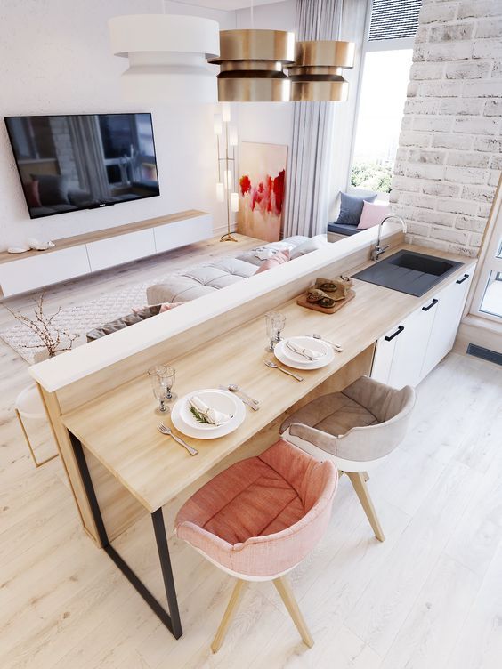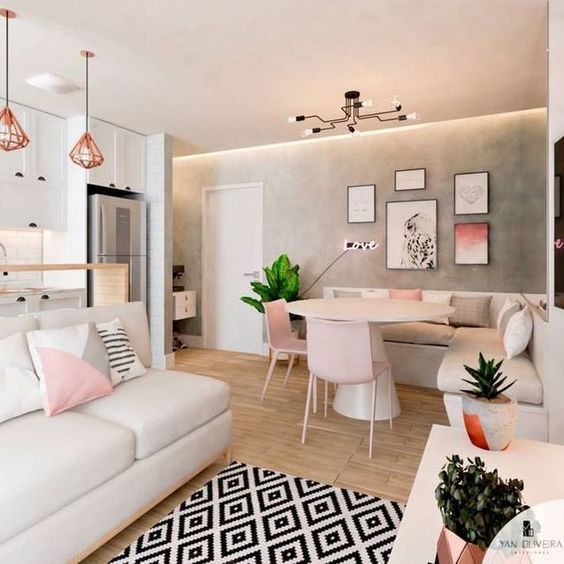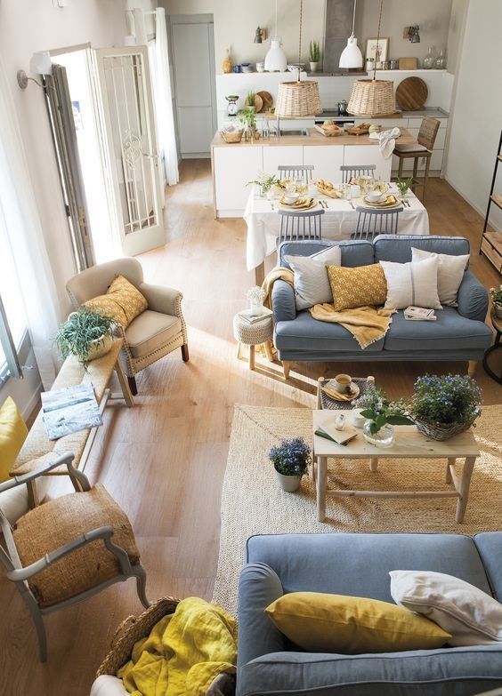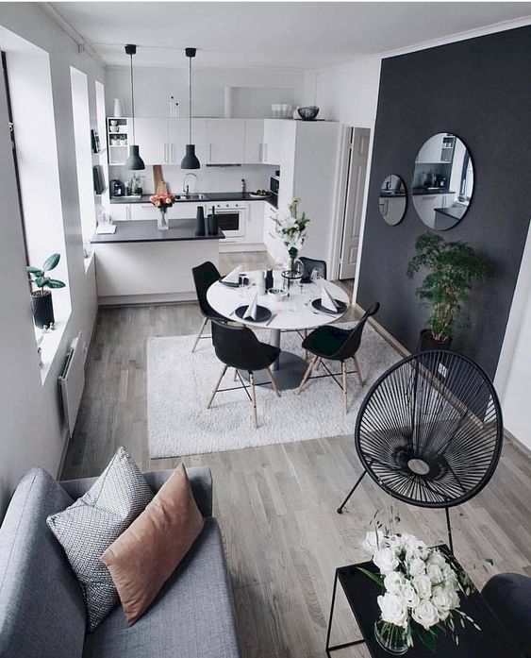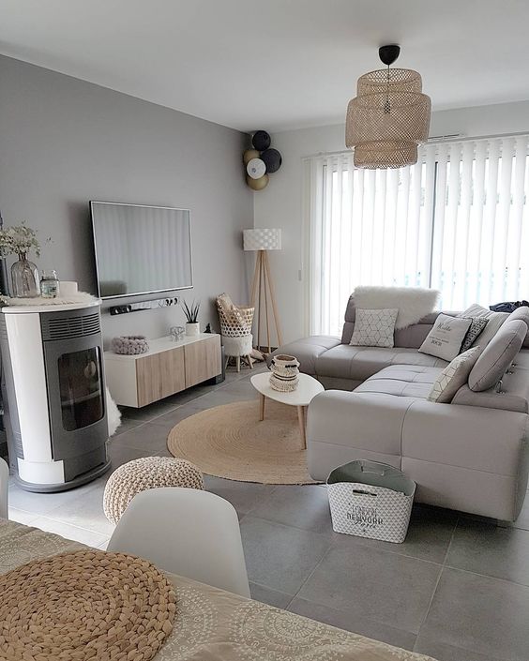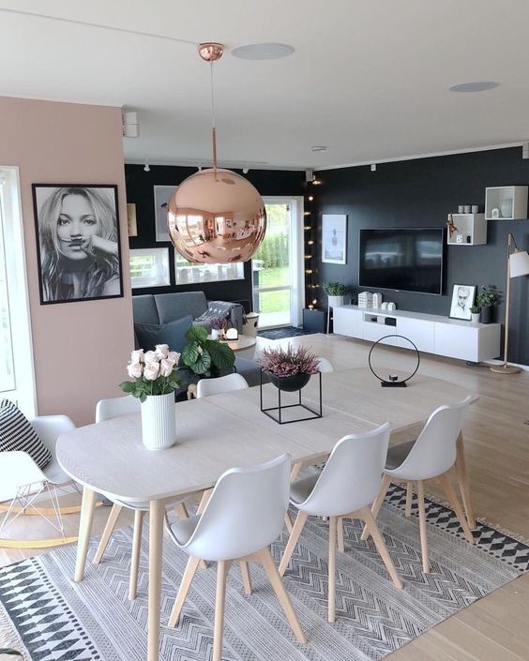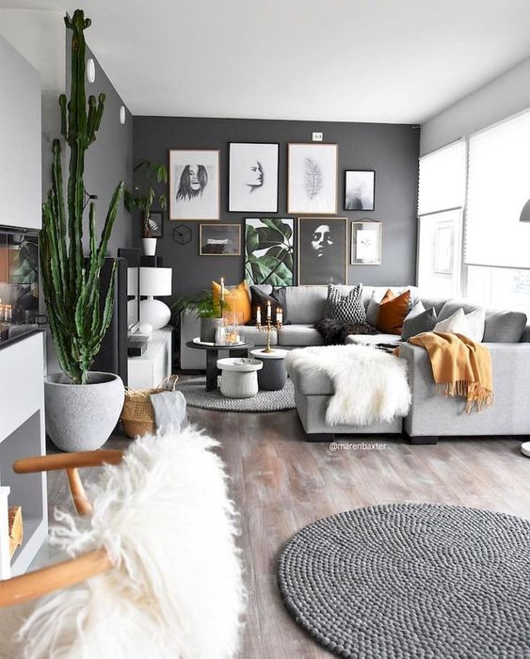Open layouts are extremely popular in design today as they allow to get maximum of your space and flood it with light completely but we usually see large spaces. What if you have a smaller space and you still want to create an open floor plan there? Don’t worry, there are ways to go and there are tips that may help you design what you want. Let’s take a look at them!
Go Minimalist With The Furniture
Furniture is always the main thing in any space and if you have a smaller space that you wanna keep as open as possible, the easiest way is to go big. You may say that this isn’t logical at all but this is a traditional tip for all small spaces: large scale furniture make the room look more open than lots of smaller pieces that clutter it. For example, a single large sofa will give more sitting space than lots of individual chairs that will make your room look cluttered. Depending on the layout of the room, you could use a long sofa, a sectional or even add a loveseat.
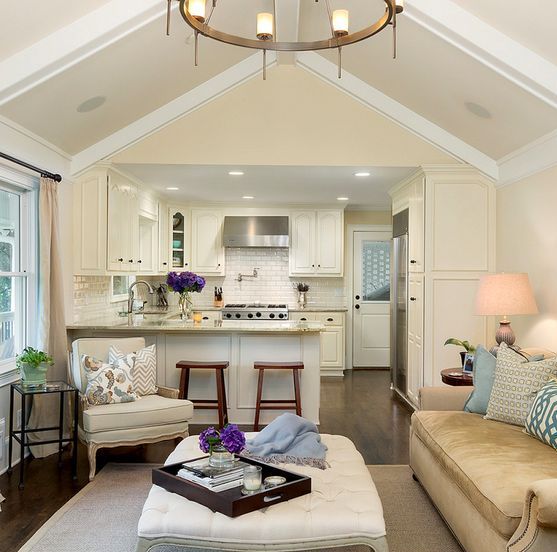
Large chairs, an ottoman and a sofa declutter the living room part giving enough sitting space at the same time.
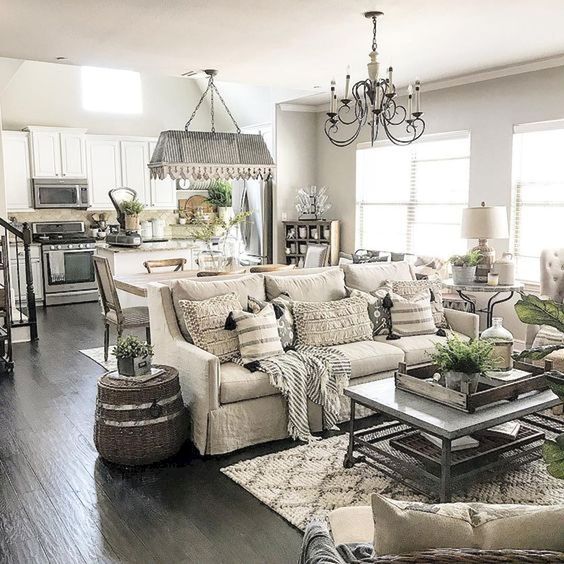
Large scale furniture in the living room zone are a stylish idea and they provide enough sitting space.
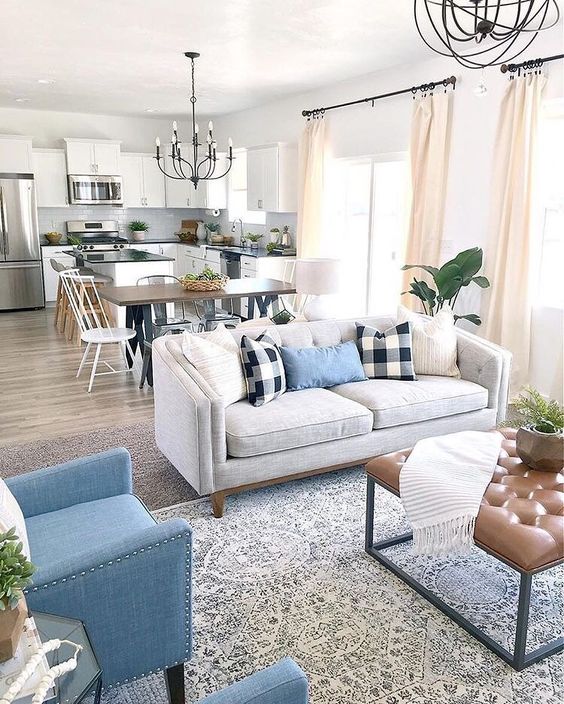
Consider the layout and choose the furniture accordingly, if a sectional won't fit, prefer a smaller sofa or loveseat.
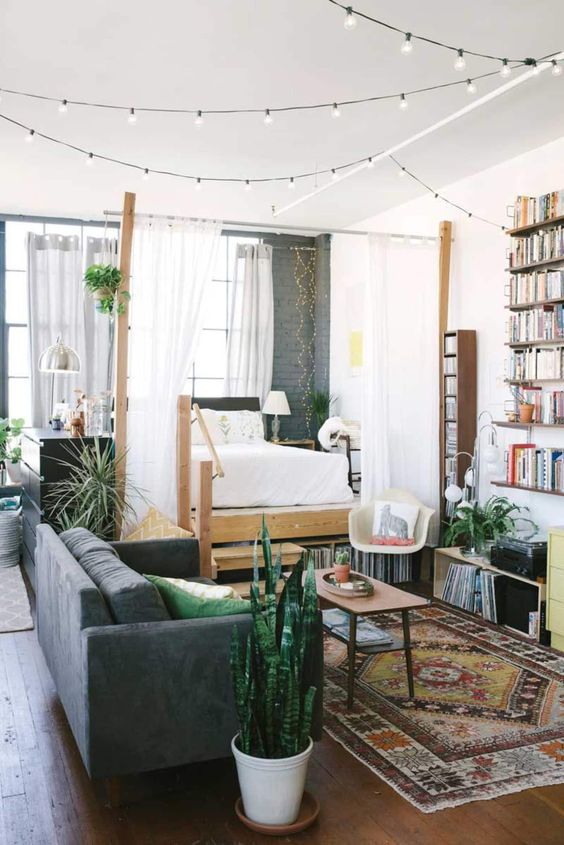
A large bed provides much comfort for sleeping and a large grey sofa in the living room gives enough sitting space.
Keep It Bright
The common rule for open layouts is going neutral and adding bright touches if necessary, and smaller open spaces are no exception. Lighter colors help keep spaces feeling free and open. Also, keeping the area well-lit will help it feel more open since darker spaces usually automatically feel closed off. You might consider elements like large windows or skylights. These will keep the natural light flowing into the space. If they aren’t an option, go for stylish chandeliers and various lamps you like.
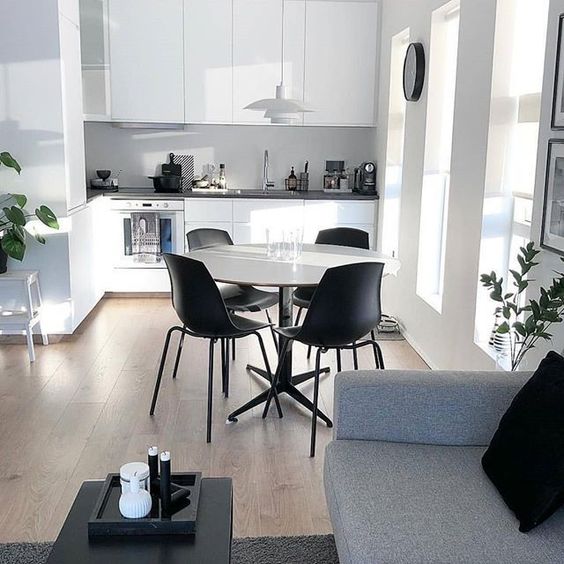
A small minimalist open floor plan done in white, greys and soem black details to make the interior look more chic.
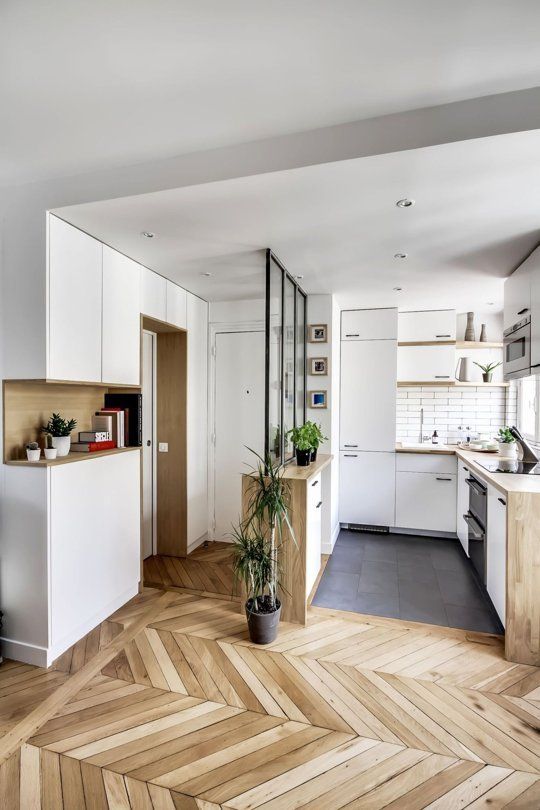
A small and welcoming open floor plan uniting the kitchen and entryway is done in white and light-colored wood.
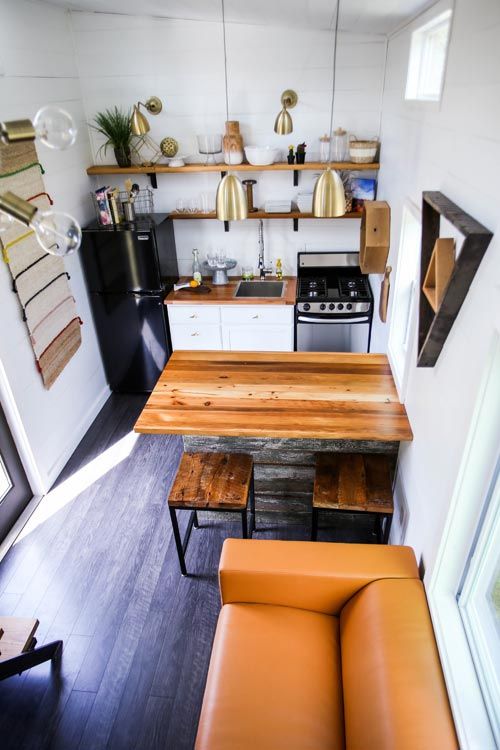
A tiny open floor plan is illuminated as much as possible, with wall and pendant lamps to make it bright.
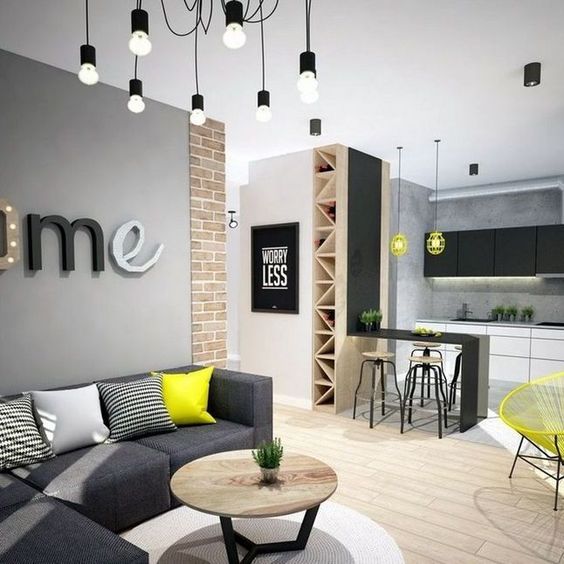
Avoid using much dark color in decorating, if you want, use just some to make your space more dramatic.
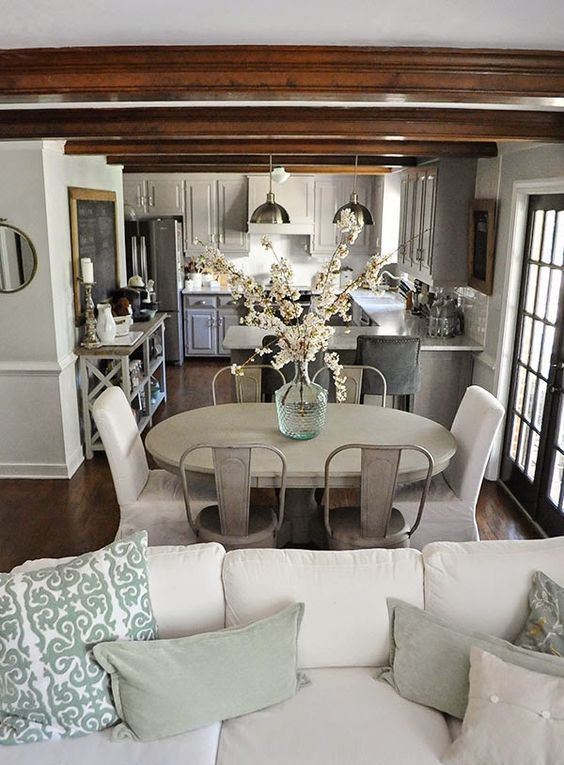
A small farmhouse open layout done in neutrals and with pastel touches looks larger than a dark one could look.
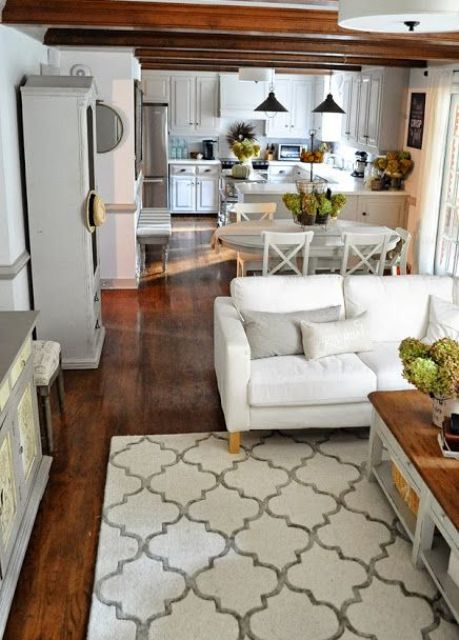
A completely neutral open floor plan is made deeper and cooler wiht dark wooden beams and rich stained wooden floors.
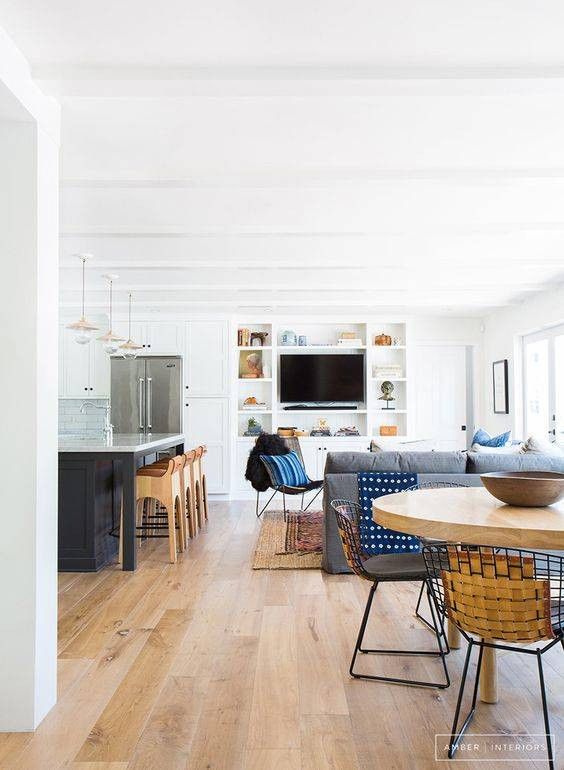
An open layout filled with natural light from each side and illuminated with pendant lamps if needed.
Create A Focal Point
A focal point is a must in every room, whether it’s an open layout or not, as it adds visual interest to the space. One focal point item will add plenty of style to your space without cluttering up the smaller area the way designs with more working parts might. You may include an accent wall, a fireplace, either real or faux, a single piece of larger, bold furniture, a piece of large wall art. Organize all the rest of your furniture around this focal point to make it seen.
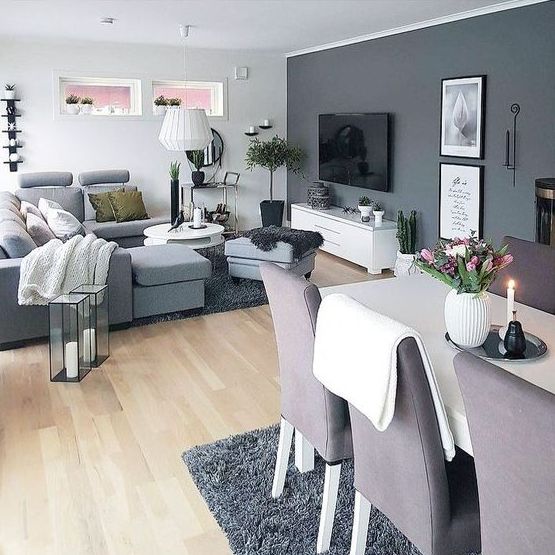
A graphite grey statement wall with artworks and a TV takes over the whole space giving it a modern feel.
