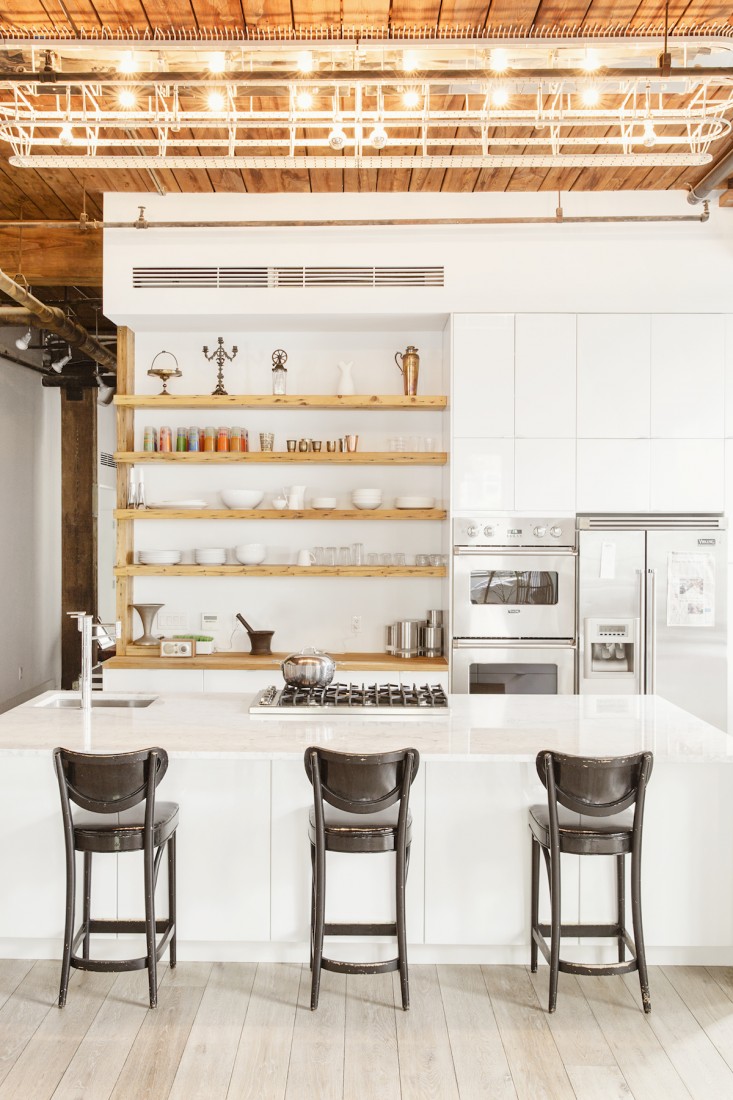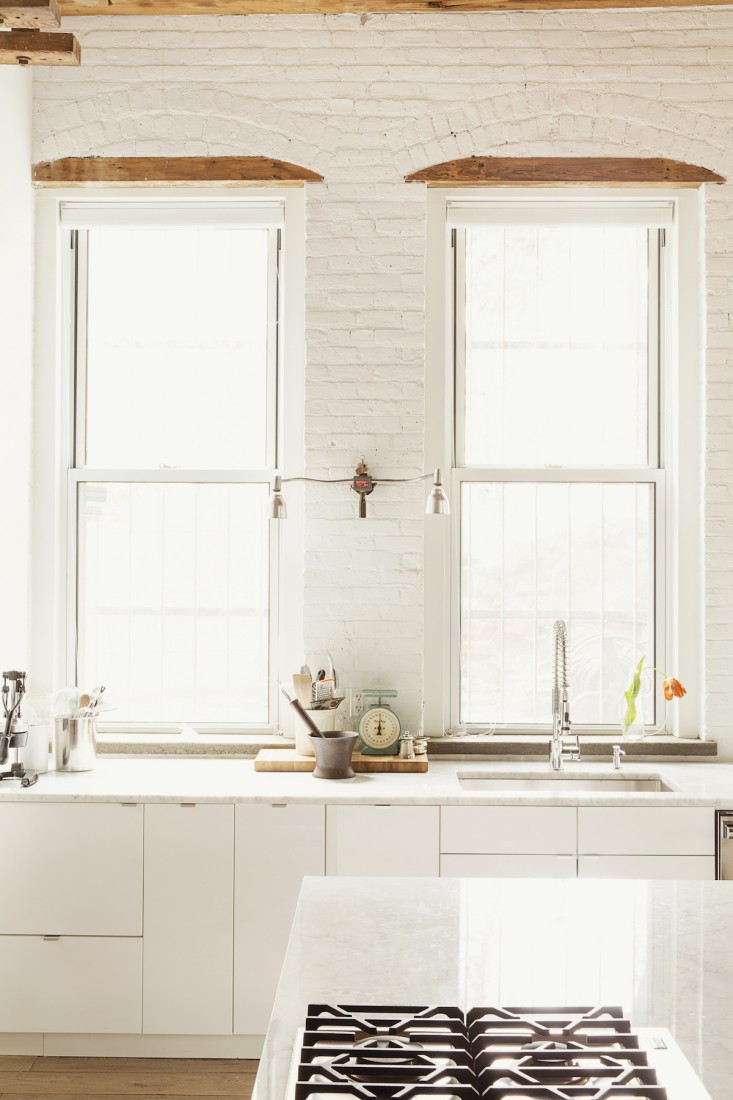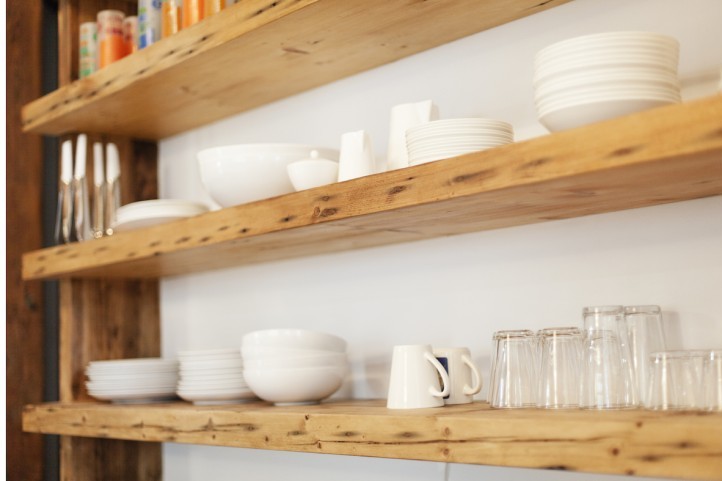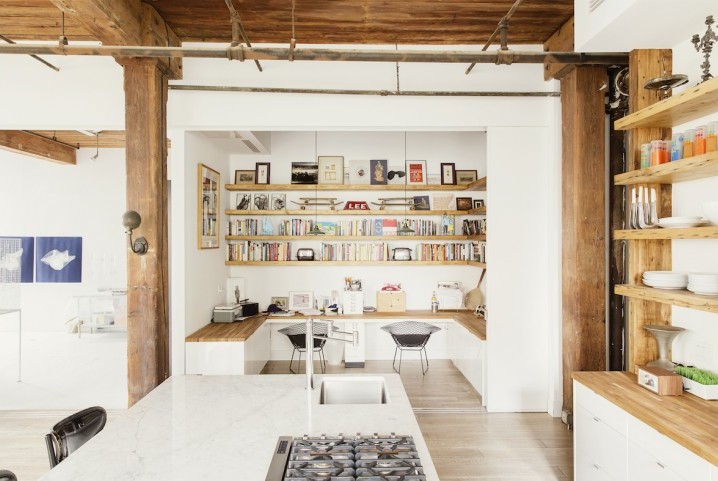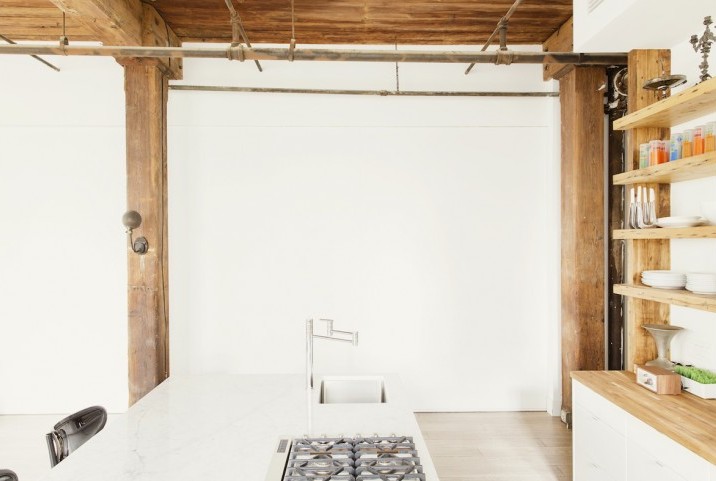This made-for-TV kitchen, a cookbook-writing office, and a vast art studio in one was created by architect Elizabeth Roberts. The space is infused with a lighthearted vibe that suggests not everything is as serious as it seems. The generously sized chef’s kitchen is occasionally used for television production and events—the island cooktop and wall ovens are both well suited to filming. The brick walls, exposed pipes and sprinklers, and wood window lintels are all original to the building. The exposed wood ceilings and structural columns and beams are oversized to support the weight of the industrial building. I think the goal to mix these three spaces in one kitchen was achieved, do you agree?
