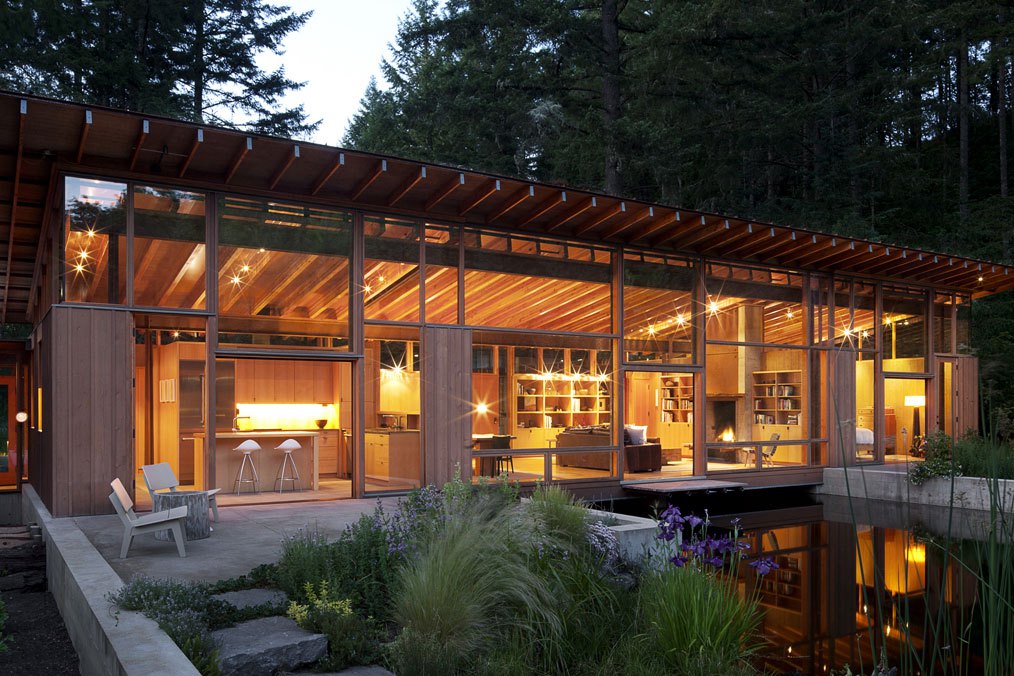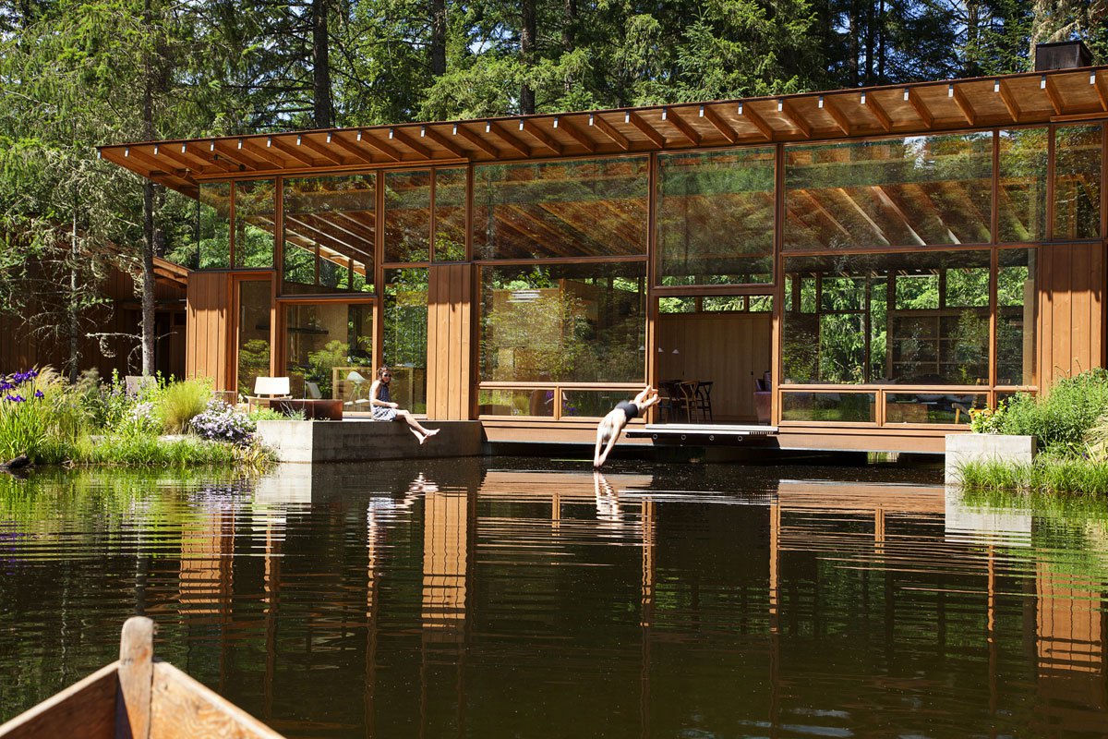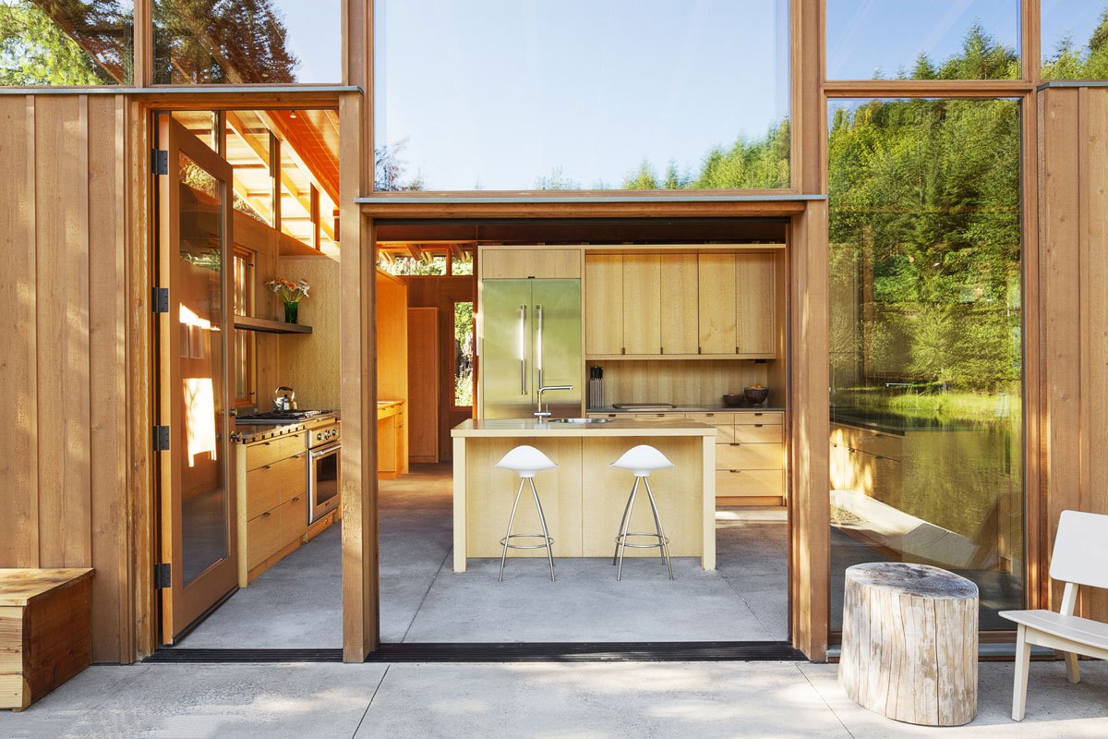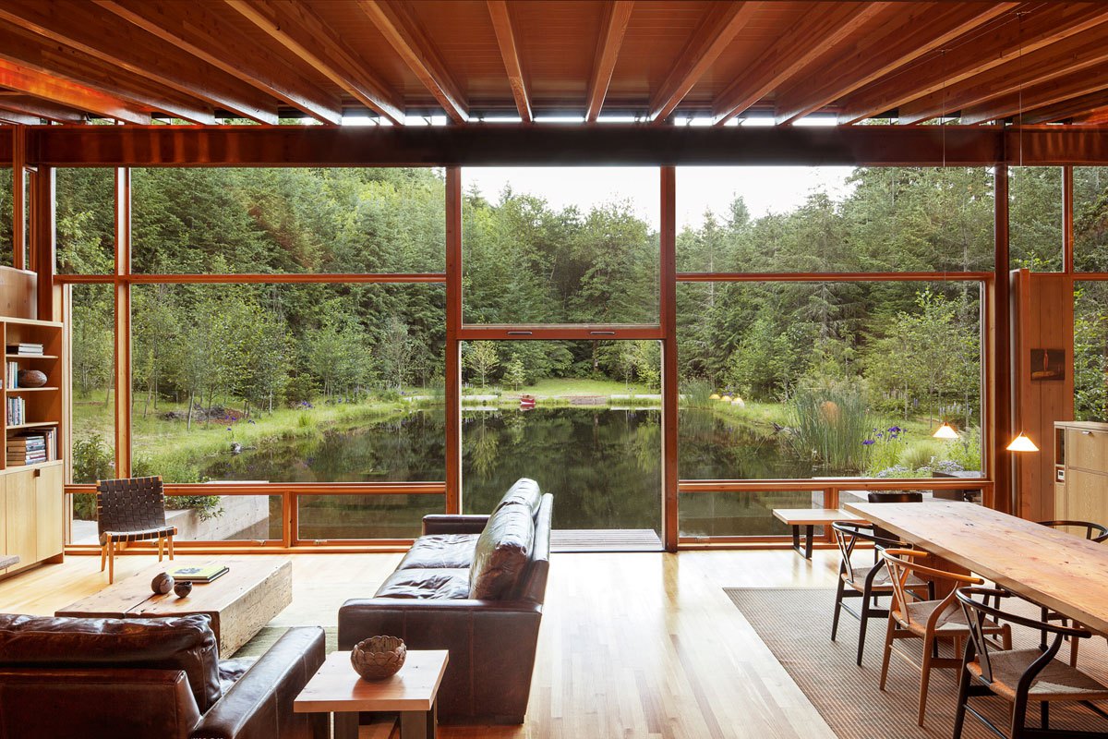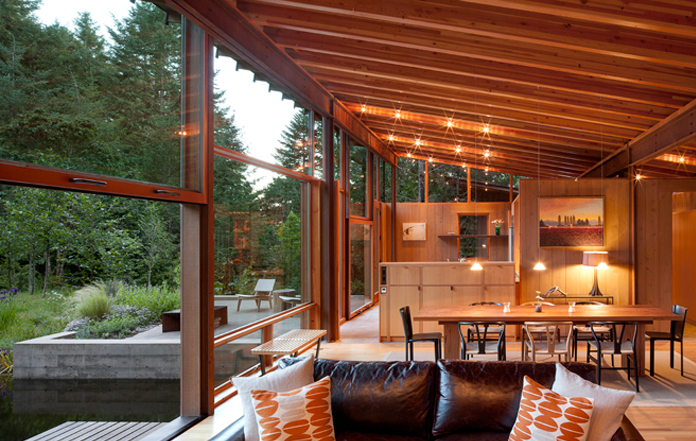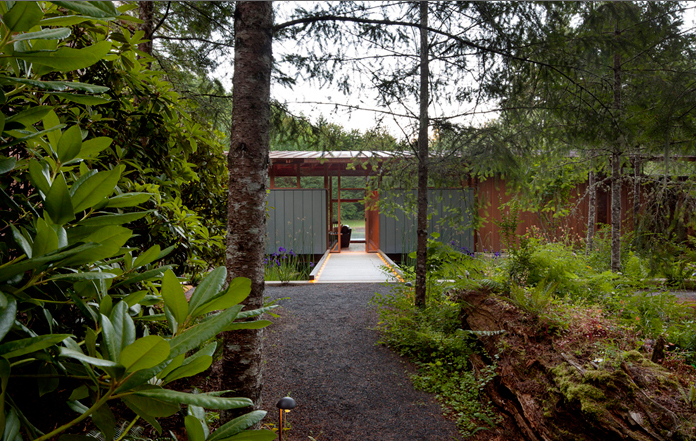This single-family 1,440 square foot residence and 550 sf guest house was designed by Cutler Anderson Architects to broaden the owners’ already strong emotional connection to the living world. The site was an overgrown, man-made pond in an area of the owners’ farm that was not conducive to cultivation. The home was designed to blend into its natural surroundings, and features wide windows facing the large pond. The open-plan home is mainly built from wood, and boasts a small deck off the rear that serves as a diving board.
The design attempts to make the pond and residence a single entity in which the owners can enjoy and connect with the wild creatures that come to the water on both regular and varied schedules. To this end, the building was placed as a bridge across the north end of the pond. The pond itself was enlarged and loosely ordered to integrate with the structure of the residence.
The site plan was organized so that visitors park their vehicles 150 feet away. They then walk through the forest to a bridge crossing a small section of the pond, and into the main entry. The broad vista of the pond becomes visible only upon opening the front door. It is the hope that this experience will be memorable to the visitor.
Designed as a simple steel frame carrying a wood roof structure, the primary box houses a kitchen, living/dining room and master bedroom. An indoor mudroom “link” connects the home to the garage. To enable guests to experience the place, the guest house is connected by an outdoor covered walkway.
The décor is modern, with lots of natural wood and tan-colored leather, and it’s completely centered around the views, so there are extensive glazings framed with warm-colored wood, and the furniture is also made of light-colored wood. The color scheme is natural: brown, tan, beige and all the other shades that have a strong connection with nature.
