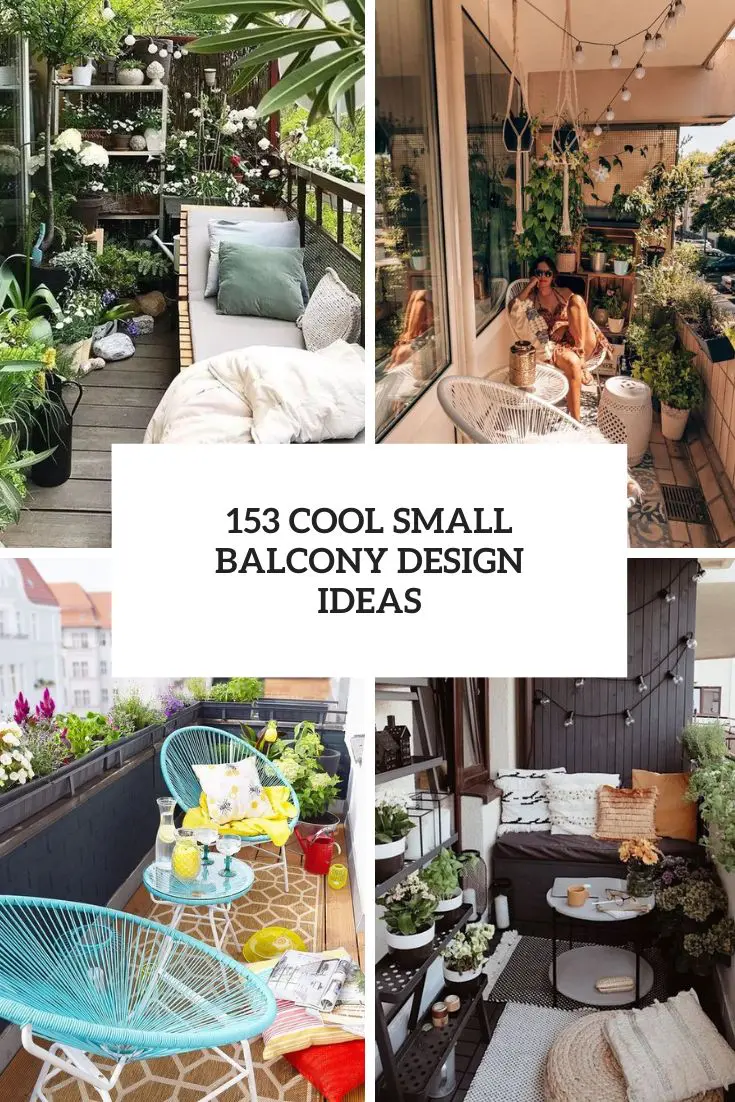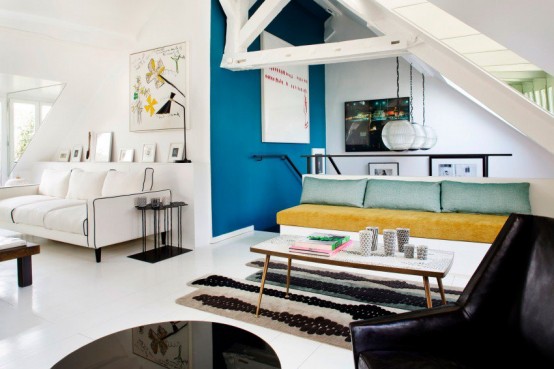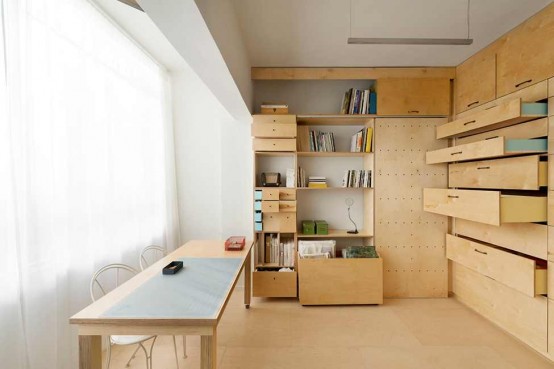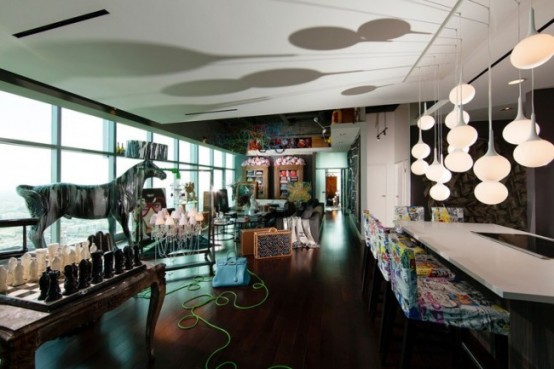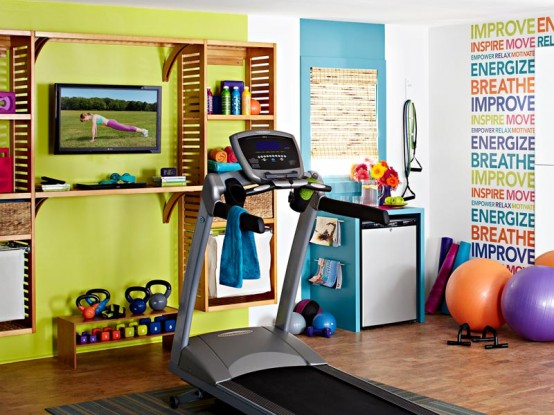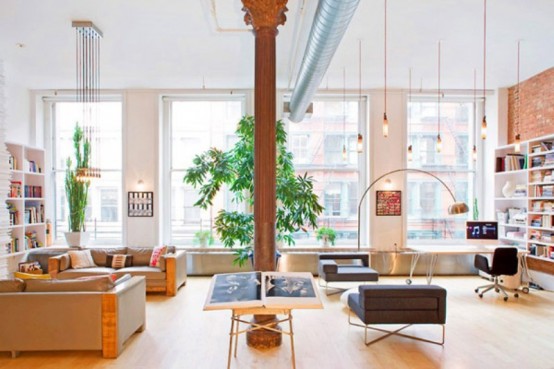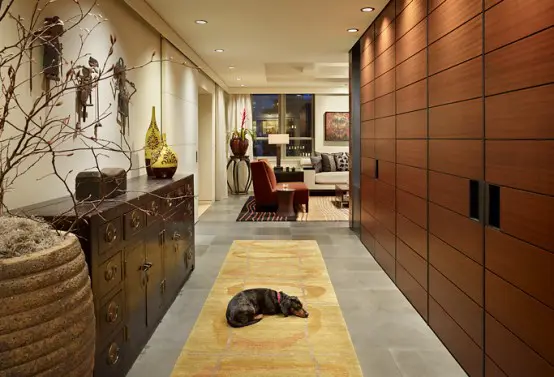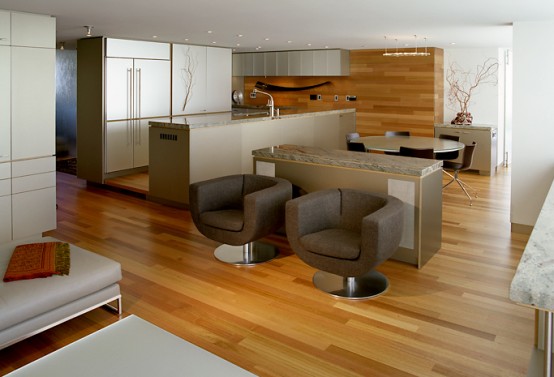Got a tiny balcony? Don’t let that stop you from turning it into a dreamy little escape! Even the smallest outdoor space can feel stylish, cozy, and functional with the right layout and decor. I’ve been obsessed with making my small balcony work for years, and trust me—I’ve tried everything. Some ideas failed miserably (turns...
Eye-Catchy Black And White Apartment With Bold Accents
French designer Sarah Lavoine likes to introduce colorful accents in the interiors she creates, often against a black-and-white background. The chic Paris apartment she recently designed bursts with personality. As you enter the home, a hallway leads toward the social areas and bedroom on the first level. The second floor is accessed via an original...
Smart 15 Square Meters Apartment Design
We’ve told you of many small spaces but what about an apartment of 15 square meters? Can you believe that it can be comfortable and contain everything you need? If you doubt, just have a look at this space in Tel Aviv – it’s so tiny but extremely functional! The whole space is covered with...
Surrealist And Modern Penthouse With Colorful Interiors
This amazing eclectic penthouse apartment designed by Belgian interior designer Maxime Jacquet is located in Los Angeles, California. The eclectic penthouse is like stepping into a dream world fantasized by the young, and personifies the treasured memories of the old. It is a breath of fresh air, to me it reminds the works of some...
Colorful And Inspiring Home Gym Design
If you have a separate room for sport in your home, how is it better to decorate it to inspire you for training? Have a look at this training room: amazing bright colors inspire you to train and give you energy. One wall is mirror – a cool idea for training and a nice decoration...
Stylish Devil Wears Prada Aparment In Soho
This amazing spacious apartment in Soho, New York, was renovated by Apartment Creative Agency for the shoot of Devil Wears Prada. That’s why the apartment is a reflection of taste of a modern fashion designer. High ceilings, Corinthian pillars, sculptural fireplace, elegant design and cool modern furniture of light colors create an oasis of style...
Two Condominiums Remodeled into One Modern Luxury Living Space
Watermark Tower Condominium is the project that combined two separate condominiums into one living space. During the combining both condos were reconfigured to suite best their owner. Thick walls were used to hide plumbing risers delineate the public living spaces from the more intimate master and guest suites. Combining what were bedrooms in separate units,...
Spatial Condo Design with Clean Materials Palate by Tyler Engle Architects
This Park Side condo is designed to capture as much natural light and tremendous views as possible. Architects managed to relocate the kitchen into its center to establish a spatial hierarchy and delineation between public and private spaces. Framed views over Stanley Park and English Bay, along the west elevation, are created through ‘corridors’ established...
