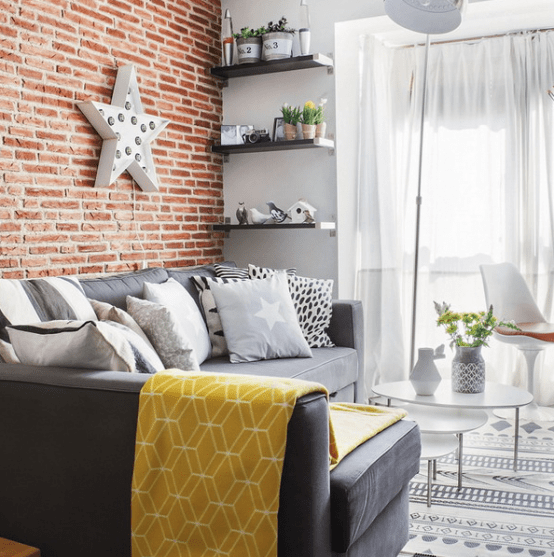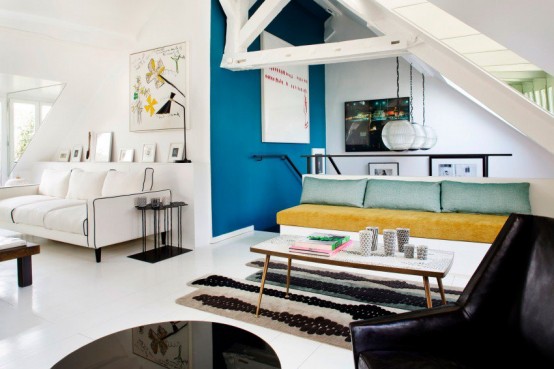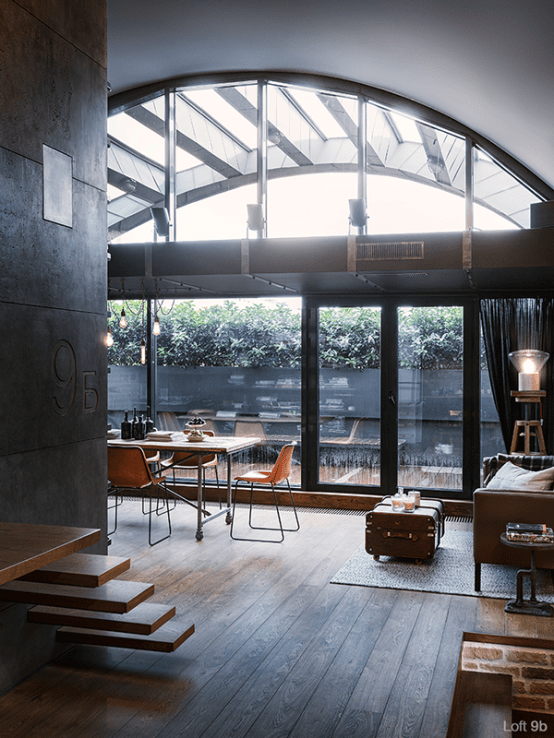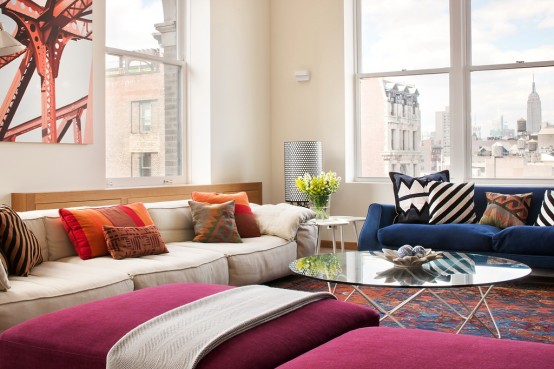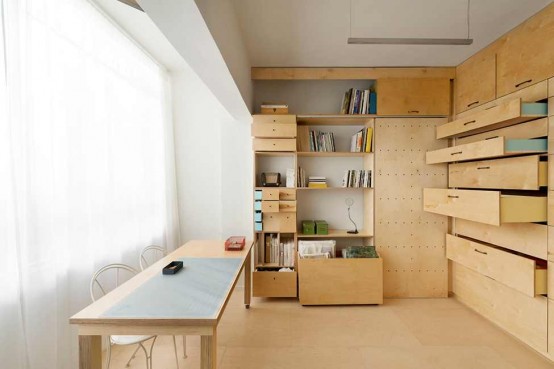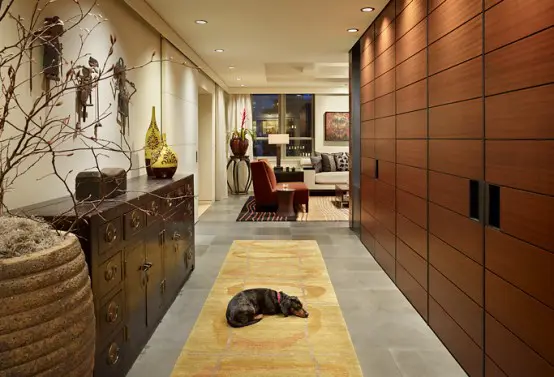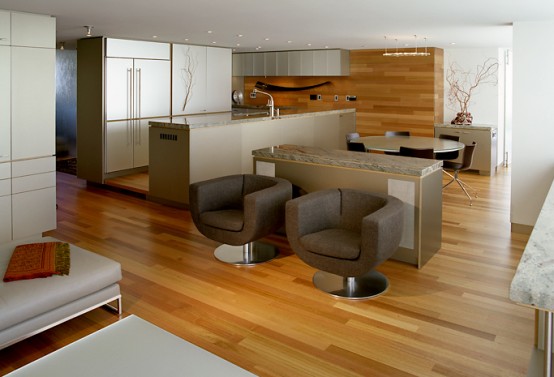This apartment in Madrid is just 45 square meters but it’s efficiently decorated to accommodate all the necessary things. The living room is combined with the kitchen and the dining room, and each of the areas has its own décor accents. The furniture is multifunctional, for example, the sofa can be transformed into a love...
Eye-Catchy Black And White Apartment With Bold Accents
French designer Sarah Lavoine likes to introduce colorful accents in the interiors she creates, often against a black-and-white background. The chic Paris apartment she recently designed bursts with personality. As you enter the home, a hallway leads toward the social areas and bedroom on the first level. The second floor is accessed via an original...
9B Industrial Loft With Brick Walls And Metal In Decor
London architect Dimitar Karanikolov and interior designer Veneta Nikolova created this stylish industrial loft in Sofia, Bulgaria. A massive dark “cube” occupies the center of the living room, hiding the bathroom, it’s clad in thin (16mm) custom made concrete panels that continue inside as well. The entire apartment has been outlined with tall cantilevered aluminum...
Dynamic Broadway Loft With An Architectural Vibe
This Broadway loft by Casamanara is a bright, contemporary space filled with energizing contrasts but it also has an industrial side. The design is creative and dynamic, large windows let sunlight in and this gives the rooms a fresh vibe. There are actually two distinct living spaces, one of them being organized in front of...
Smart 15 Square Meters Apartment Design
We’ve told you of many small spaces but what about an apartment of 15 square meters? Can you believe that it can be comfortable and contain everything you need? If you doubt, just have a look at this space in Tel Aviv – it’s so tiny but extremely functional! The whole space is covered with...
Two Condominiums Remodeled into One Modern Luxury Living Space
Watermark Tower Condominium is the project that combined two separate condominiums into one living space. During the combining both condos were reconfigured to suite best their owner. Thick walls were used to hide plumbing risers delineate the public living spaces from the more intimate master and guest suites. Combining what were bedrooms in separate units,...
Spatial Condo Design with Clean Materials Palate by Tyler Engle Architects
This Park Side condo is designed to capture as much natural light and tremendous views as possible. Architects managed to relocate the kitchen into its center to establish a spatial hierarchy and delineation between public and private spaces. Framed views over Stanley Park and English Bay, along the west elevation, are created through ‘corridors’ established...
