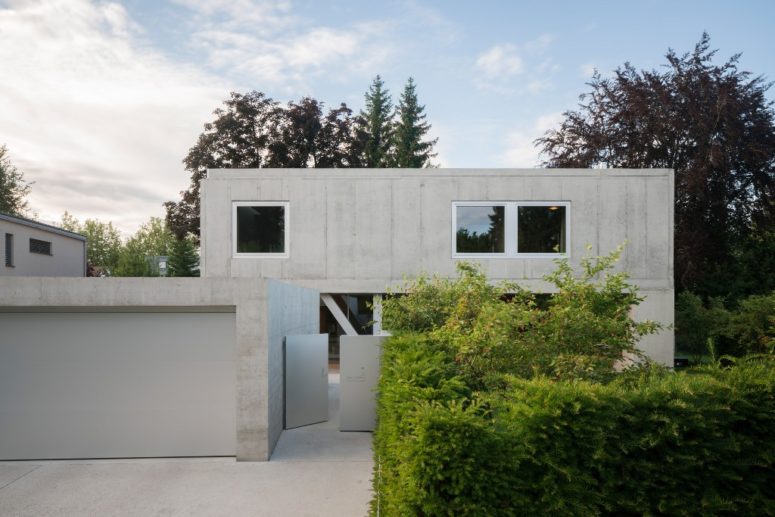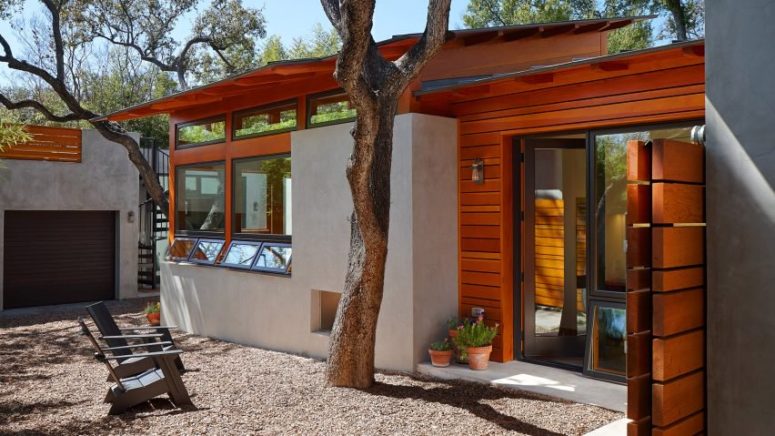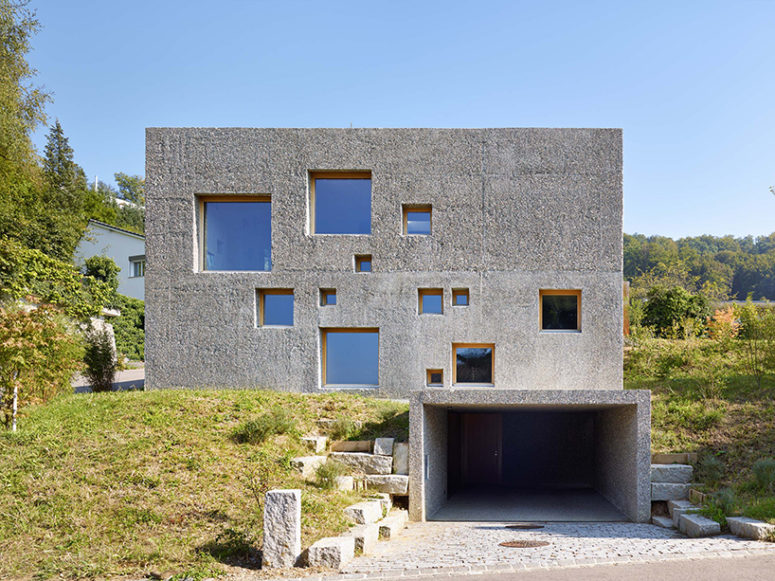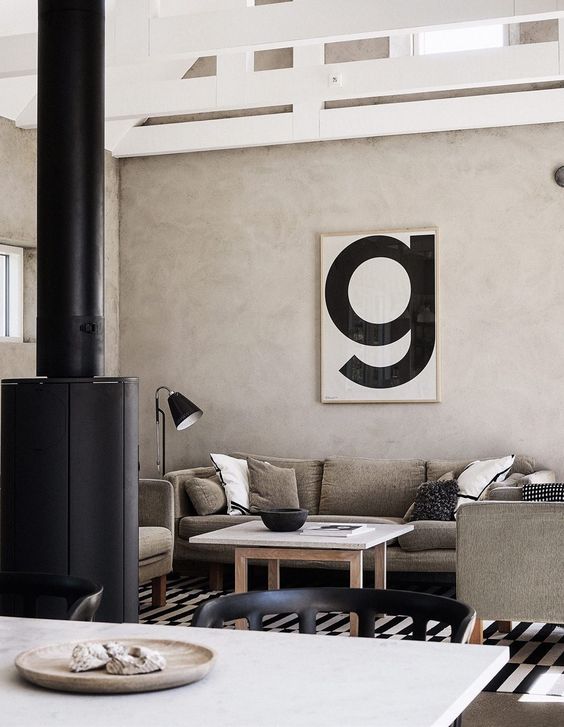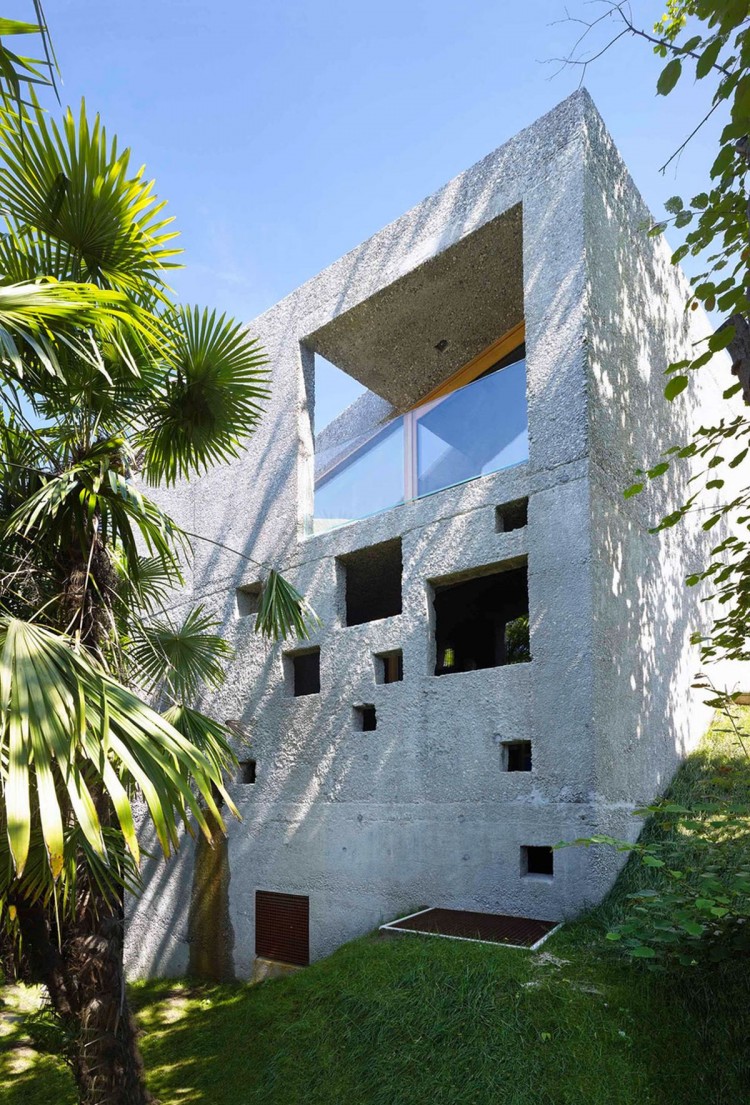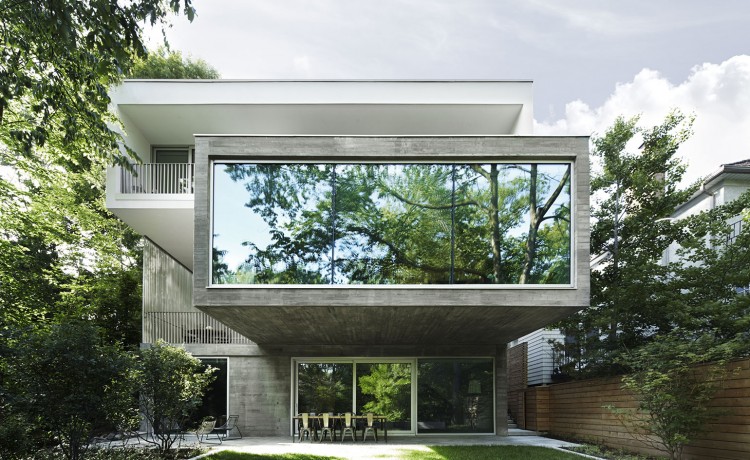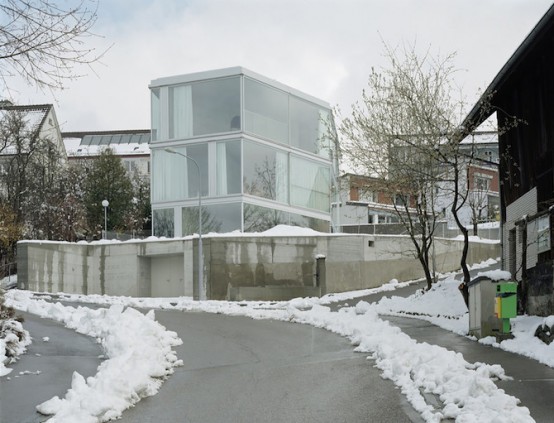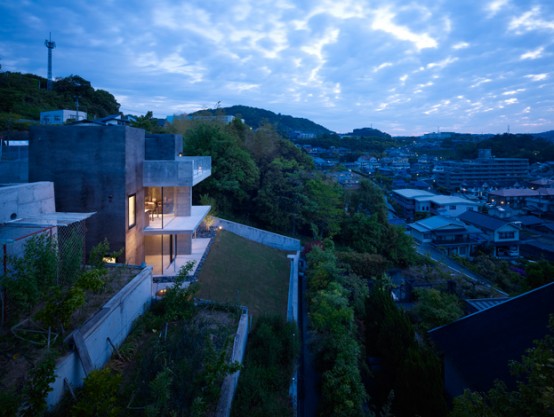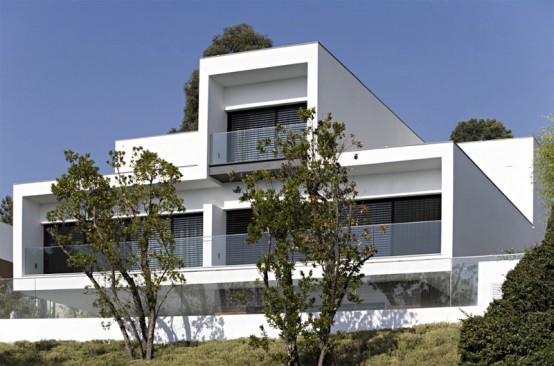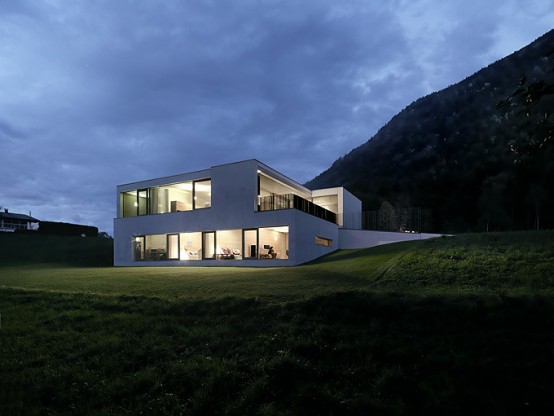This house is called UF (unfinished) Haus and it was built by SoHo Architektur in Bavaria, Germany. This is a concrete house with an unfinished facade and a cantilevered upper storey – all the materials used for the project were left in their raw state. Split across three levels including a basement storey, the house...
Comfortable Concrete Bungalow For A Family
The 204-square-metre House 334 is situated on the lot of 15 meters wide and 45 meters deep. American architect Craig McMahon has renovated and expanded the residence to comfortably accommodate his family of three. The main design goal was to create a one story modern open home with interconnected outdoor living spaces, showing how a...
Modern Concrete House Puntured With Square Windows
In northern Switzerland, Wespi de Meuron Romeo Architetti has designed a bold three-storey dwelling in a residential area of Füllinsdorf. The cuboid home, which replaces a previous property on the same plot, features an elegant washed concrete façade with an array of square openings in a variety of different sizes. The residence is positioned at...
How To Pull Off Bare Concrete Interior
This modern Swedish cottage isn’t a typical Scandinavian one, it’s made mostly of concrete and simply furnished in soft neutral tones. The result is surprisingly warm and tranquil — the perfect space to get away from city life and enjoy the stunning scenery all around. The living room has concrete walls and simple furniture in...
Minimalist And Rough Concrete Tower In The Forest
This unique concrete tower in the middle of the forest was built by Wespi de Meuron Romeo Architects. The outer shell resembles an irregular pentagon, inside this pentagonal form there is a rectangle representing the interior space. The rough concrete surfaces darker with the passage of time, this allowing the house to easily blend in...
Concrete Modern House Made Of Several Stacked Volumes
Angela Tsementzis’ Concrete House is perched on a slope within the quiet and leafy location. Tsementzis envisioned a structure, which would keep the surrounding nature in full focus, designing out any decorative elements that would pull attention away from the building’s natural context. The result was a series of minimal, streamlined stacked volumes, featuring large...
Ultra-Minimal Glazed Home With A Single Wall
Swiss architect Christian Kerez created a family home featuring a single wall dividing the building in half and creating two distinct living spaces. Although it appears narrow from the outside, the house is spacious and open plan, with only the bathroom sectioned off. A cascading staircase further creates a sense of expanse. Speaking of the...
Modern Three Storey Concrete House Below Street Level
House in Fukuyama is one of the latest works of Japanese design studio Suppose Design, located in Hiroshima, Japan. The house combines traditional for Japanese houses connection of indoors and outdoors with a modern Japanese minimalism. The three storey concrete residence is situated below street level. Two tower stairwells located on the rooftop are entrances...
White Concrete Three-Storey House – CS House by Pitagoras Arquitectos
CS House by Pitagoras Arquitectos is a beautiful three-storey modern house located in Portugal. The house is mostly done in white concrete and features several amazing wooden patios near by. It’s organized upside down. The second floor is situated at street level and features the entrance and the garage. The first floor features private spaces...
Minimalist Concrete House with Soft Wooden Interior – Germann House by Marte.Marte
It’s always interesting to see how architects manage to create a truly minimalist and modern houses that are still very comfortable and livable. Germann House by marte.marte Architekten is one of such houses. It looks like monolithic structure made of concrete but it’s more than that. It features a cool terrace and the extensive glazing...
