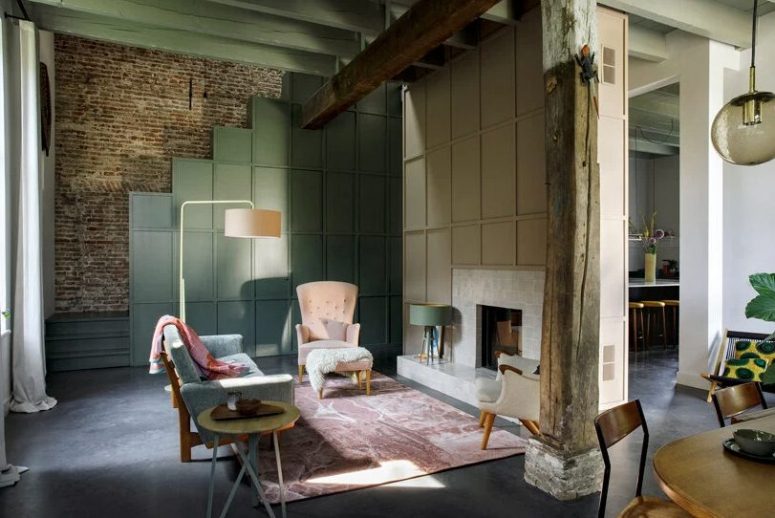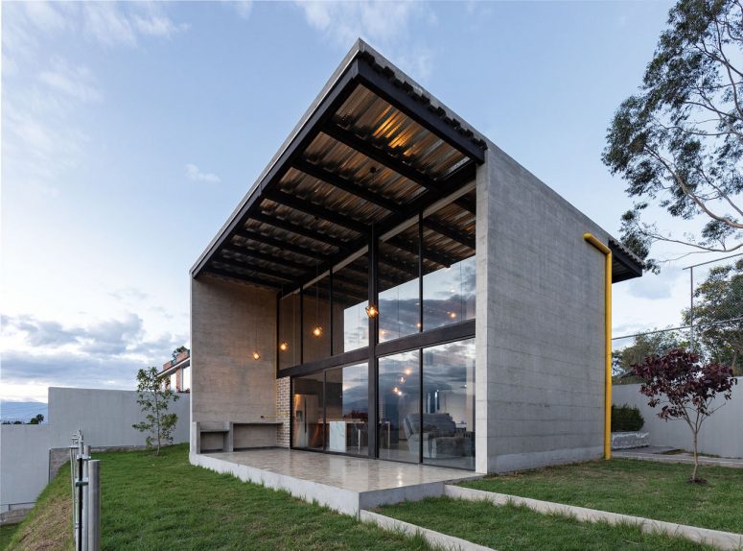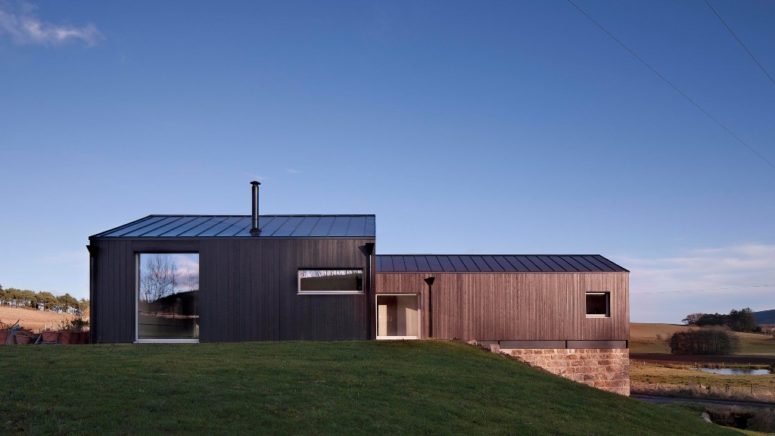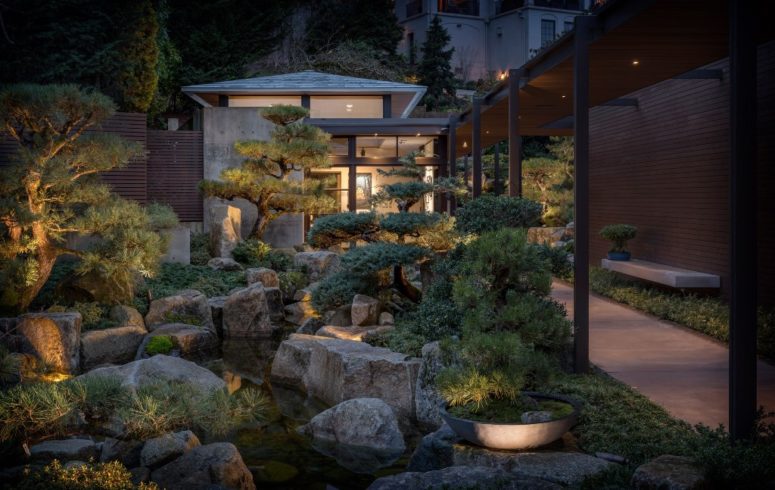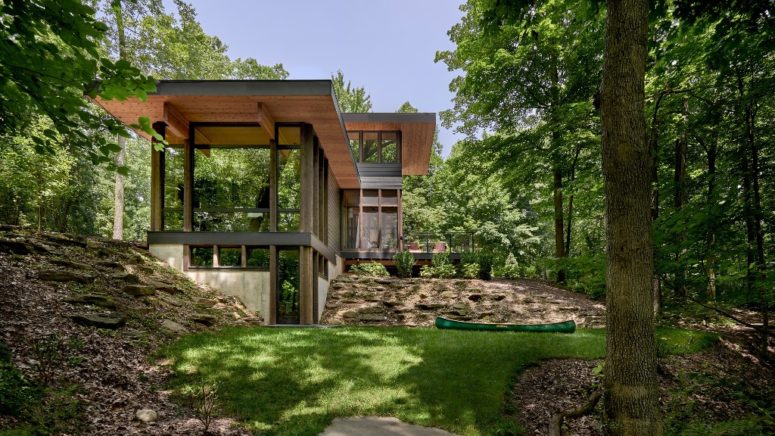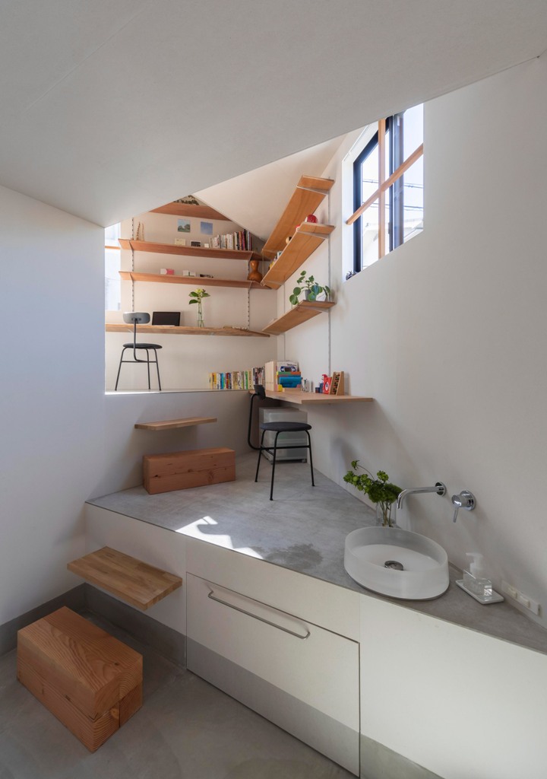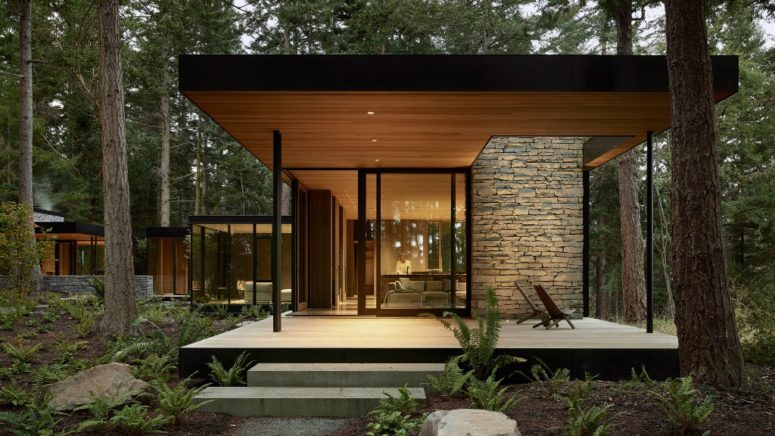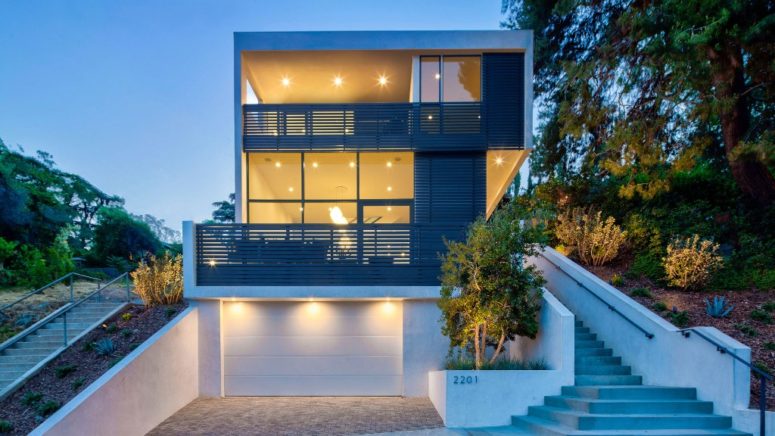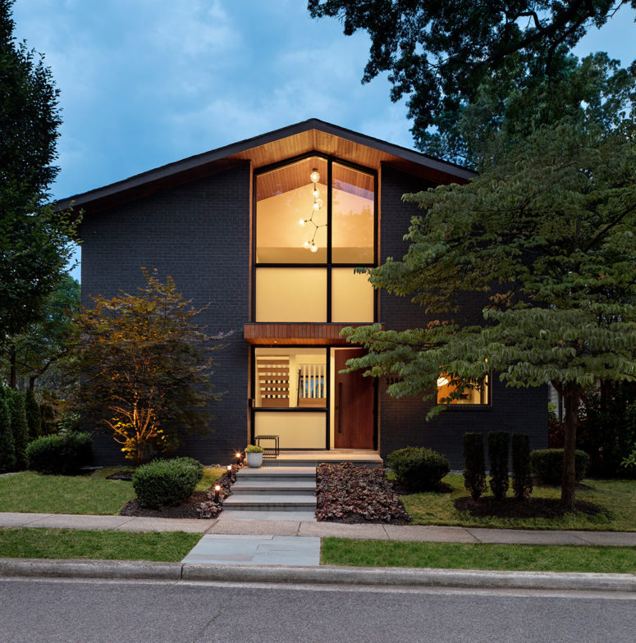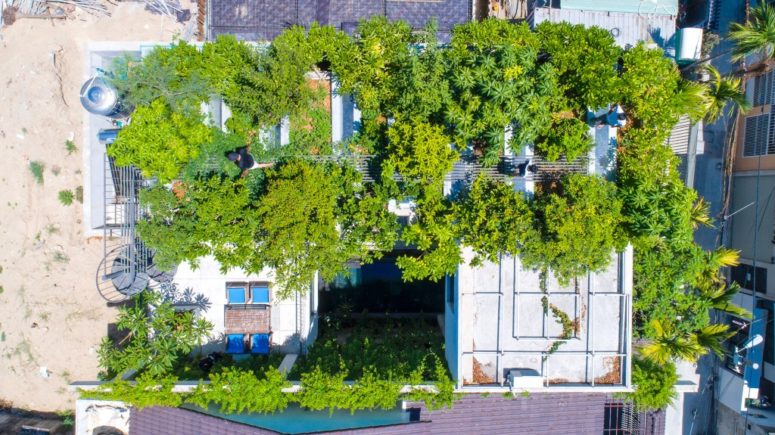This truly unique house is a part of an old apple farm in the Dutch village of Rossum, and it was renovated by Hilberinkbosch Architecten. The fruit farm of this project features a typical architectural style from this region. The building has a protected status and bears the name Nooitgedacht, which is a Dutch word...
Industrial House In Ecuador Inspired By Exposed Concrete
CYAN arq+dis recently completed OBRA GRIS (A House in Gray), a modern home in Puembo, Quito, Ecuador inspired by the simplicity of the materials. Bypassing a “finished” look, the architects utilized materials, like exposed concrete, steel, and glass, and welcomed their imperfections to achieve the industrial aesthetic they desired. During the design process, they focused...
Contemporary House Atop An Old Granite Mill
The stone base of a former mill has been repurposed as a raised plinth for house in Scotland, designed by TAP Architects. The new home – called The Larch Mill on account of its black Siberian larch cladding – is designed to reference this history. Dug into a gently sloping site, the granite mill building...
House Designed Around A Japanese Garden
The Hidden Cove residence is located on Lake Washington and it consists of cedar-clad pavilions organized around a Japanese garden. The home features amazing views of the water and the Cascade Mountains in the distance. The owners desired a tranquil atmosphere and access to water. The residence also needed to accommodate their unique collection of...
Contemporary Lawless Retreat In A Natural Reserve
How does your perfect weekend home look? As for me, this Lawless Retreat in Michigan is perfect – it’s a beautiful contemporary home right in the forest. The house with a high level of transparency and craftmanship is built by architecture studio Searl Lamaster Howe right in a nature preserve. The clients also desired a...
Contemporary House With 16 Different Floor Levels
Japanese architects continue surprising us, and their creativity seriously has no limits. Designed by Tato Architects, House in Takatsuki is a three-storey building containing 16 different floor levels! The idea is to create a sense of expansion inside a small house, so that you would find yourself on top of a rooftop in one moment...
Contemporary Family Dwelling In Washington
American studio MW Works has created an “intentionally modest” dwelling in the Pacific Northwest that serves as a nature retreat for a multi-generational family. The project, called Whidbey Island Farm, sits on a perch overlooking a meadow where cattle graze. The dwelling serves as a country home for a senior-aged couple, their three adult children...
Dramatic Contemporary House With Cool Views
Echo House is located in Elysian Heights, a neighbourhood north of Downtown Los Angeles built on hilly terrain. The house is built by US firm Aaron Neubert Architects, and working with a tight site, they designed the home to stagger down the plot in three levels. This main structure sits atop a technical floor containing...
1962 Contemporary House With A Simple Color Palette
Located in Washington D.C.’s Chevy Chase neighborhood, the Stephenson House is a project led by Assembledge+ (Design Architect) and Fowlkes Studio (Executive Architect) that involved the renovation of a 1962 modernist house. The original home’s traditional shape was kept and with the addition of neutral colors and contemporary details, it still fits in with the...
Contemporary House With Fruit Trees On The Roof
This unique house by Vo Trong Nghia Architects is built in Vietnam, and the most unusual thing about it is its fruit trees on the roof. Formed from brick and stone boxes stacked around a green courtyard, Thang House is the latest in the practice’s House for Trees series. Vo Trong Nghia Architects designed these...
