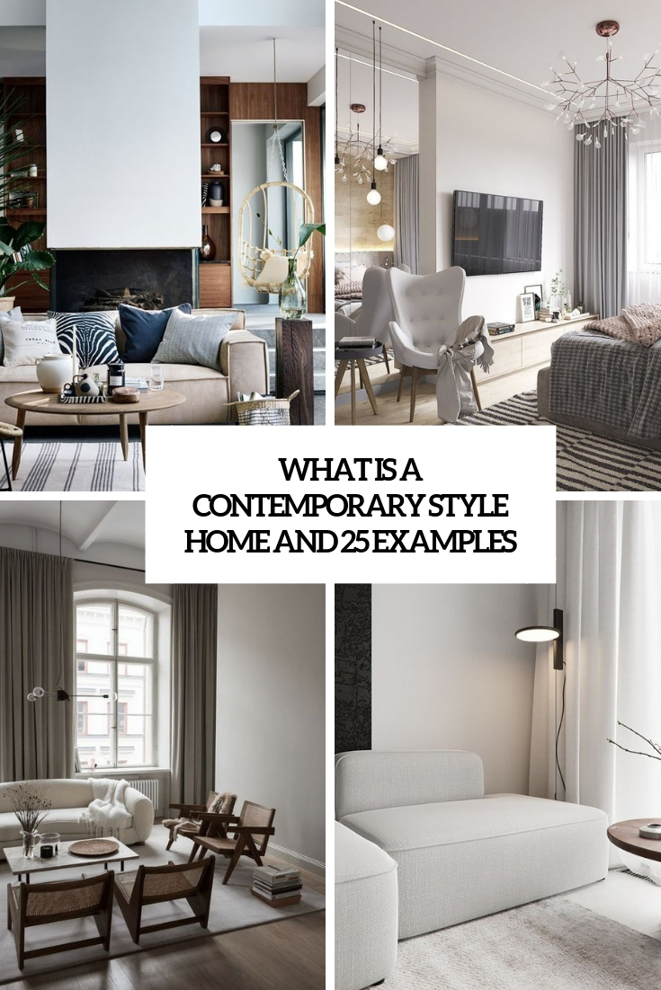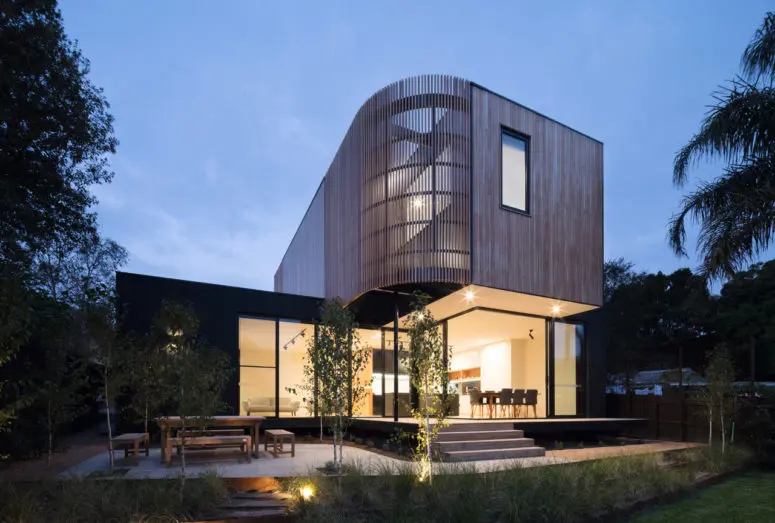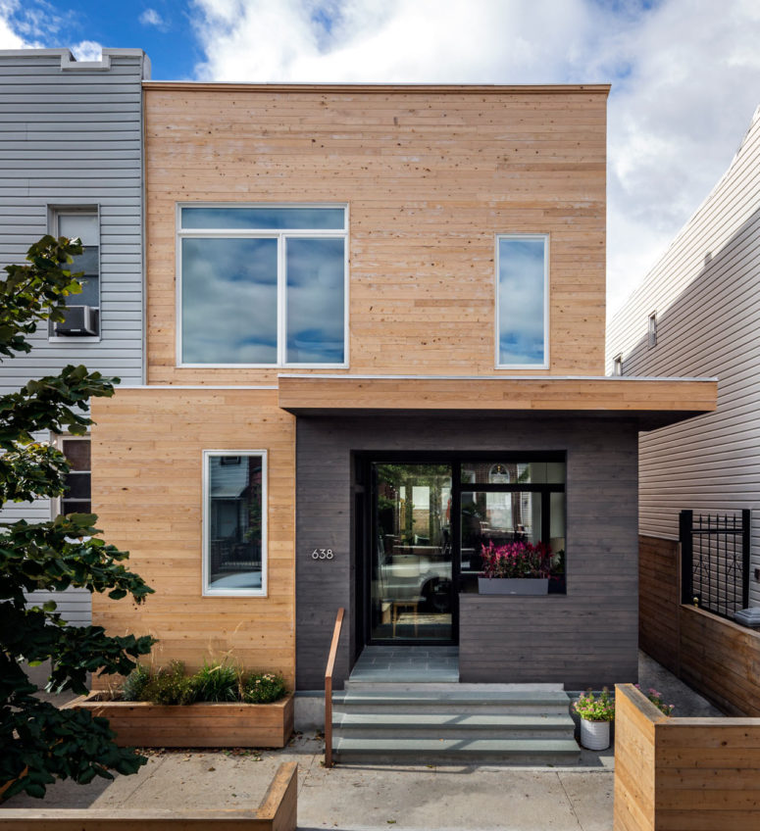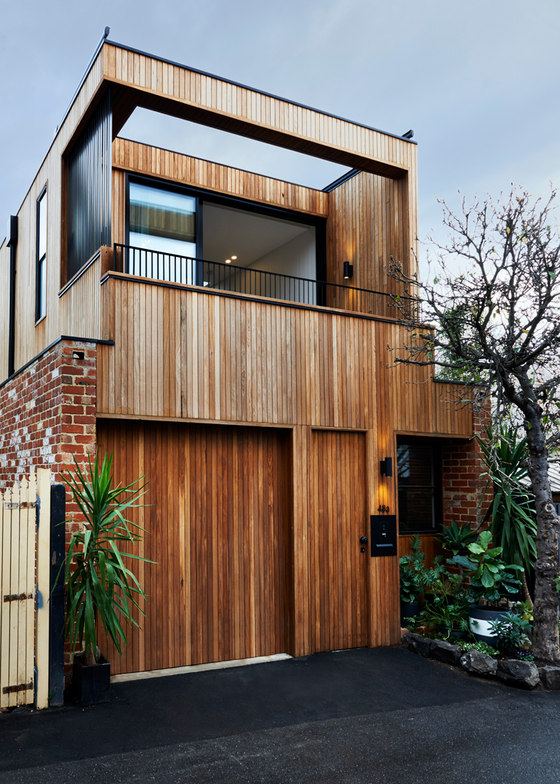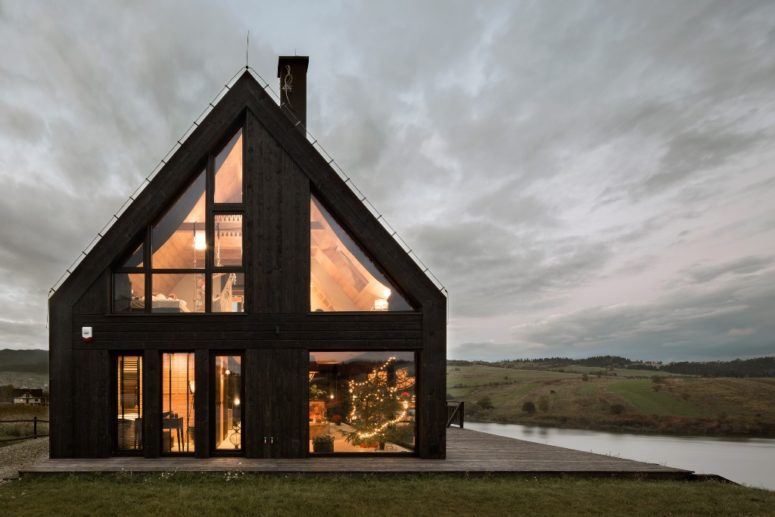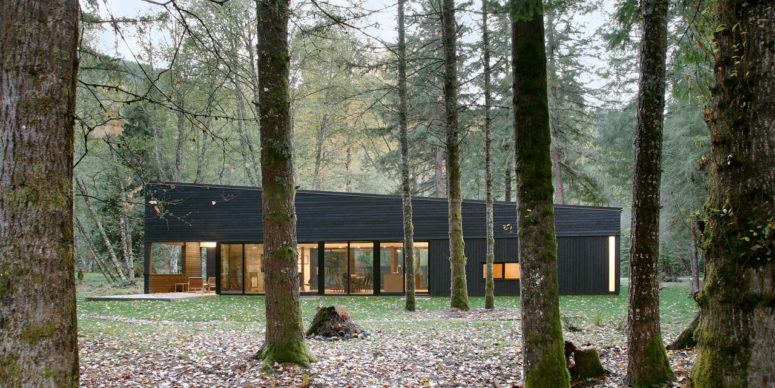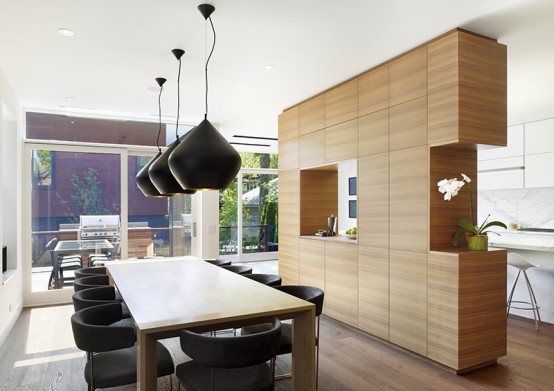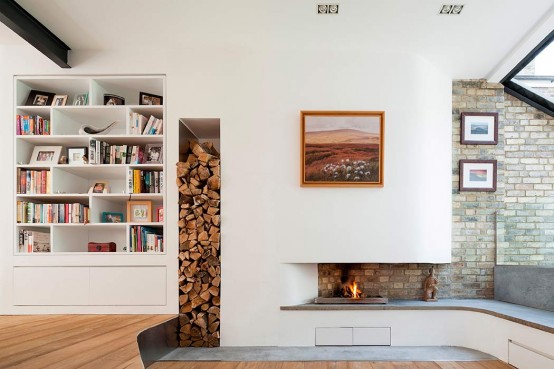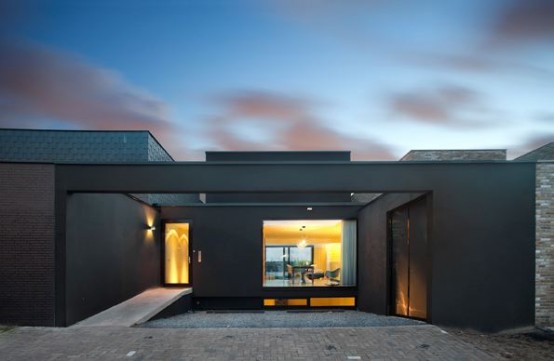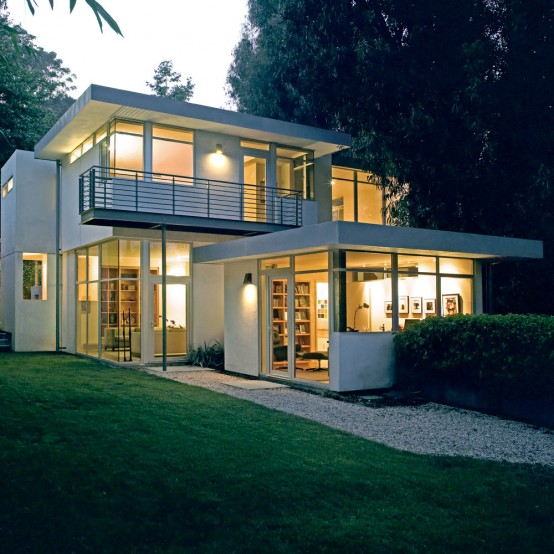What is a contemporary home? How does it look like and what features you should include into your home design to make it contemporary? Today we’re answering these questions in this roundup. Today’s contemporary style is defined by curved lines, neutral colors and minimalism, but it may look slightly different in the future as it...
Modern Modular Extension With A Curved Screen
The owners of a weatherboard house in Melbourne wanted a modern light-filled extension and Modscape studio created a new, two-story extension to transform the lives of the homeowners. The extension is a modular one, it was constructed within a factory and all the module installations took just one day! The extension is clad in sustainably-sourced...
Wood Frame Townhouse That’s Only 20 Feet Wide
This wood frame town house by BFDO Architects is only 20-foot-wide and has a tiny side yard and front and back extensions. How to live comfortably with such a layout? The architect and designer team showed that it’s totally possible and can be done with style. The team revamped the layout and modified room sizes...
Y Residence With Refined And Comfortable Interiors
This comfy residence was designed for a young family; it’s a double-storey house in one of Melbourne’s inner-city suburbs. Studio Tate kept only two red brick walls and re-work and rebuilt the whole house maximizing the tight spaces and flooding the space with natural light. Warmth was brought through materials and finishes, with heavy use...
Gabled Lakeside Cottage With Contemporary Decor
Polish studio HOLA Design built a cool gabled lakeside cottage with gorgeous views of the artificial lake and two nearby castles. The architecture and design of the cottage reflects the history and folk-art tradition of these places. The gabled volume is clad in aspen shingles that extend across the front facade and over the roof....
Forest House On A River With A Dark Exterior And A Courtyard
Located just outside of Seattle in Greenwater, Washington, near Mt. Rainier is a new 2-bedroom residence designed by Robert Hutchison Architecture. Spanning 1,900 square feet, the house sits within a forest right on the banks of the White River, blending in with its wooded surroundings. The home’s exterior is clad in custom-run Western red cedar...
Modern Annex Home With Lots Of Wood In Decor
DUBBELDAM Architecture recently completed a residential project for a young couple in Toronto, Ontario, Canada. The house was called Annex because it originally consisted of two volumes. The new interiors feature an open floor plan throughout, the most notable design feature being a large wooden volume that hides ductwork, storage and a bathroom. On the...
Unique Cotesbach Road Residence On Multiple Levels
Original and captivating, the Cotesbach Road residence was remodeled to serve the needs of a young family of three. Scenario Architecture reorganized the layout of this Edwardian home in London, turning it into an engaging modern retreat. By opening the internal structure while maintaining the function of the previously separated areas, the house instantly feels...
Perfect L-shaped House Design For a Couple With Children
The Kavel 71 is an L-shaped house designed by NAT Architecten. It occupies the position right between the street an the water. On the street’s side it is low but the side that faces the water is three storeys high. The ground floor is a loft-like space with a timber panel that divides it at...
Contemporary House with Clean and Simple Plan and Interior
This contemporary house has quite clean and simple plan that draws its inspiration from the unique site, consisting of dense canopy and unencumbered views of the surrounding canyons. Like the site, the house is composed of two distinct and equally appealing parts – private and public – that are defined by a thick interior wall...
