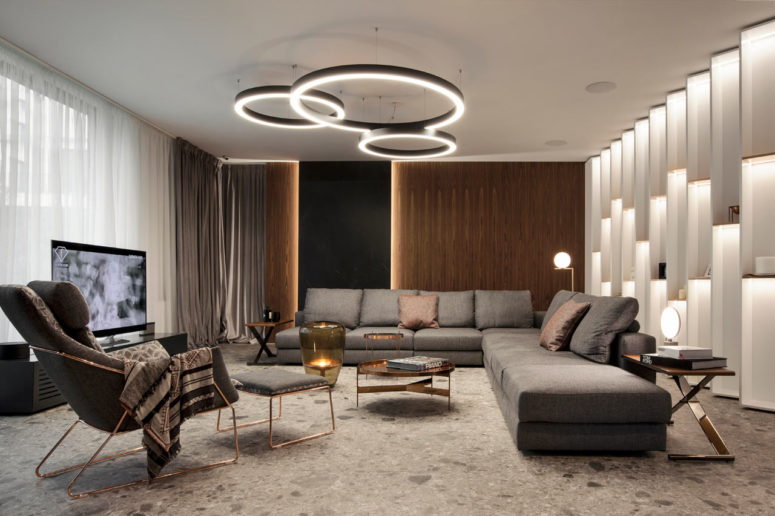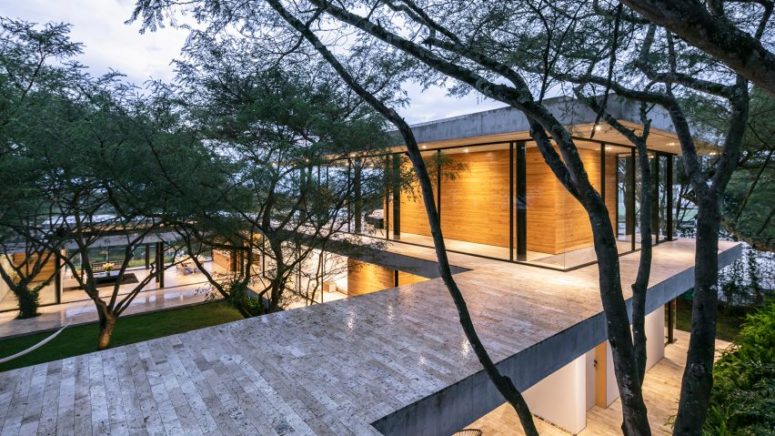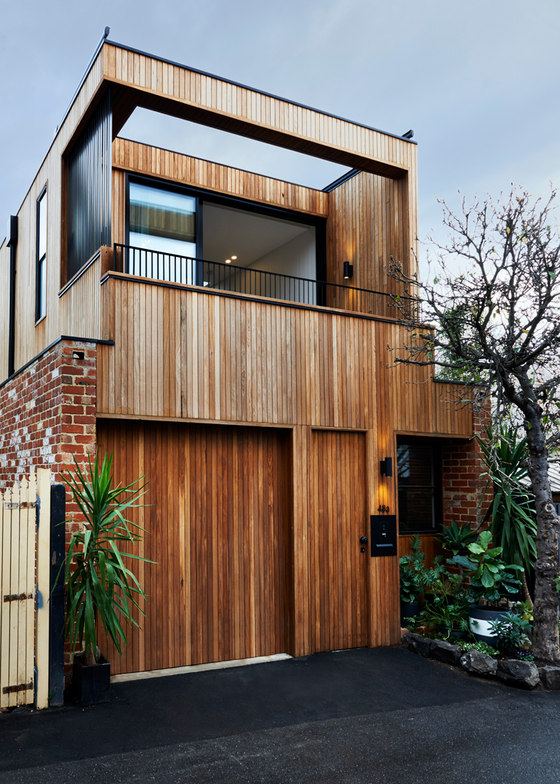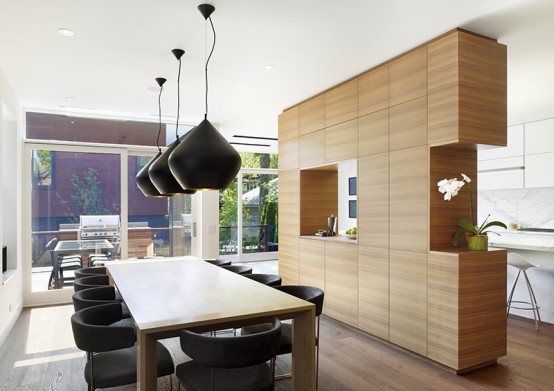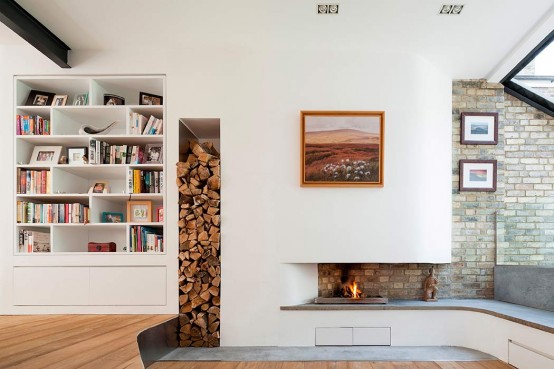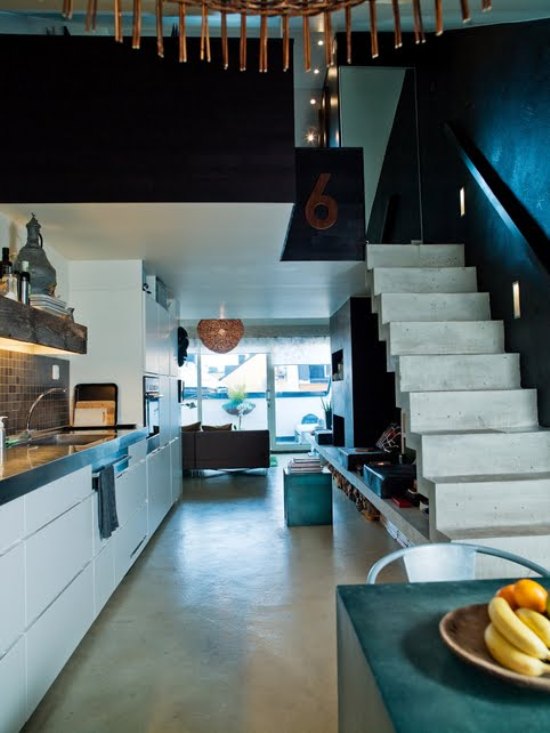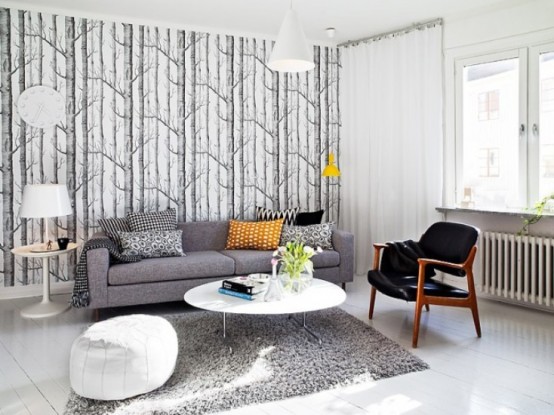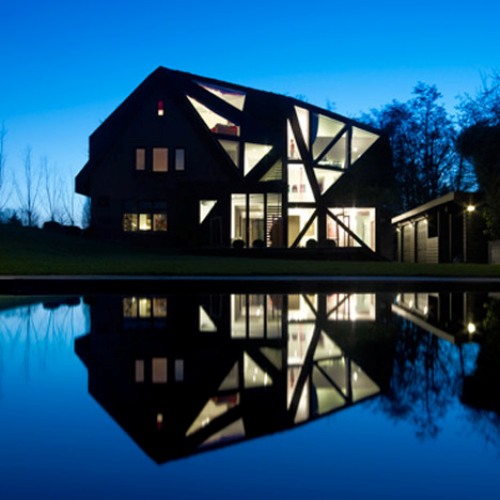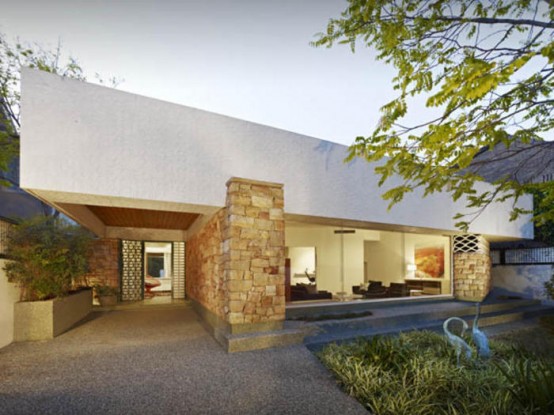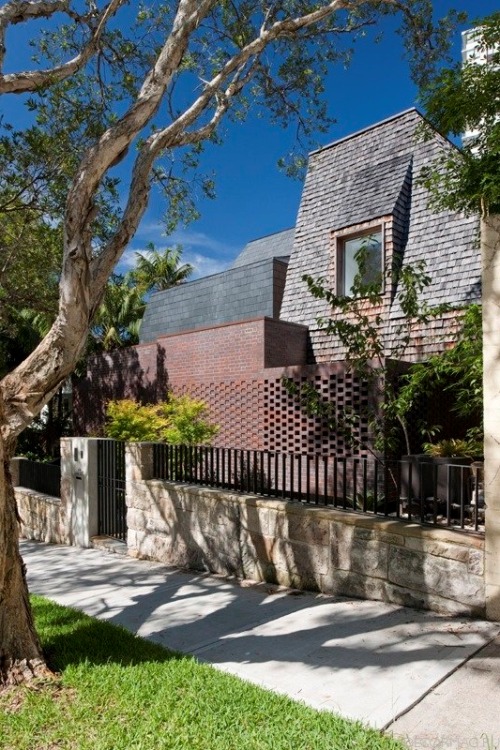ALL in Studio was tasked with designing the SPV29 home in Sofia, Bulgaria for a young couple and their two children that’s located in a residential complex with building requirements. Their goal was to create a comfortable city retreat that’s both sophisticated and high-tech, and also close to nature. The interior leans heavily on black...
Casa Takuri With Trees Growing Through It
The Tacuri House, or Casa Tacuri, is built by Ecuadorian studio Gabriel Rivera Arquitectos in a town known for its exceptional views of the Cumbayá Valley and its abundance of flora, including the native Algarrobo trees that grow all around. All of the existing Algarrobo trees on the property were retained, resulting in a timeless...
Y Residence With Refined And Comfortable Interiors
This comfy residence was designed for a young family; it’s a double-storey house in one of Melbourne’s inner-city suburbs. Studio Tate kept only two red brick walls and re-work and rebuilt the whole house maximizing the tight spaces and flooding the space with natural light. Warmth was brought through materials and finishes, with heavy use...
Modern Annex Home With Lots Of Wood In Decor
DUBBELDAM Architecture recently completed a residential project for a young couple in Toronto, Ontario, Canada. The house was called Annex because it originally consisted of two volumes. The new interiors feature an open floor plan throughout, the most notable design feature being a large wooden volume that hides ductwork, storage and a bathroom. On the...
Unique Cotesbach Road Residence On Multiple Levels
Original and captivating, the Cotesbach Road residence was remodeled to serve the needs of a young family of three. Scenario Architecture reorganized the layout of this Edwardian home in London, turning it into an engaging modern retreat. By opening the internal structure while maintaining the function of the previously separated areas, the house instantly feels...
Functional And Minimalist Studio Of A Designer
A house of an interior designer and celebrity should be modern and very stylish. That’s what we see. This studio is called Schönning Residence, it was created by Swedish home designer and TV home shows celebrity Jimmy Schönning. It’s located in the neighborhood of Stockholm. His diminutive studio is chockablock with creative storage solutions (built-in...
Elegant And Functional Swedish Living Space For A Modern Family
This elegant 1920s Swedish home was designed by Arvid Fuhre in the style of Governor House. Love the graphic use of black and white with dashes of color here and there — strong, but still very family friendly. The use of light grey doesn’t make the rooms look gloomy, they look light and calm. The...
Villa With Geometric Forms
Geometry of form is one of the best ways to make the building unusual and attractive. Many architects, for example Antonio Gaudi, a famous Spanish architect, used it. Architects Eva Pfannes and Sylvain Hartenberg from the studio Ooze went further and changed the existing house with the help of geometry. They kind of wrapped the...
Stylish House Filled With Glamour Of The Sixties
Are you in love with the Sixties as I am? Look at this amazing house in the style of Sixties’ glamour! The house is called Camelot and was built in 1968 in Centennial Park, Sydney, Australia. The open plan design is highly functional, the interiors are streamlined. There are some really unique features like a...
A Villa Far From Noise And Fuss
This house by MCK Architects is located in Sydney, Australia, far from fuss and noise. The main feature of this architectural decision is abundance of the broken lines which create unusual spatial geometry. Sometimes it seems that parallel and perpendicular planes. The décor is rather simple and laconic is inside, the villa reminds a loft....
