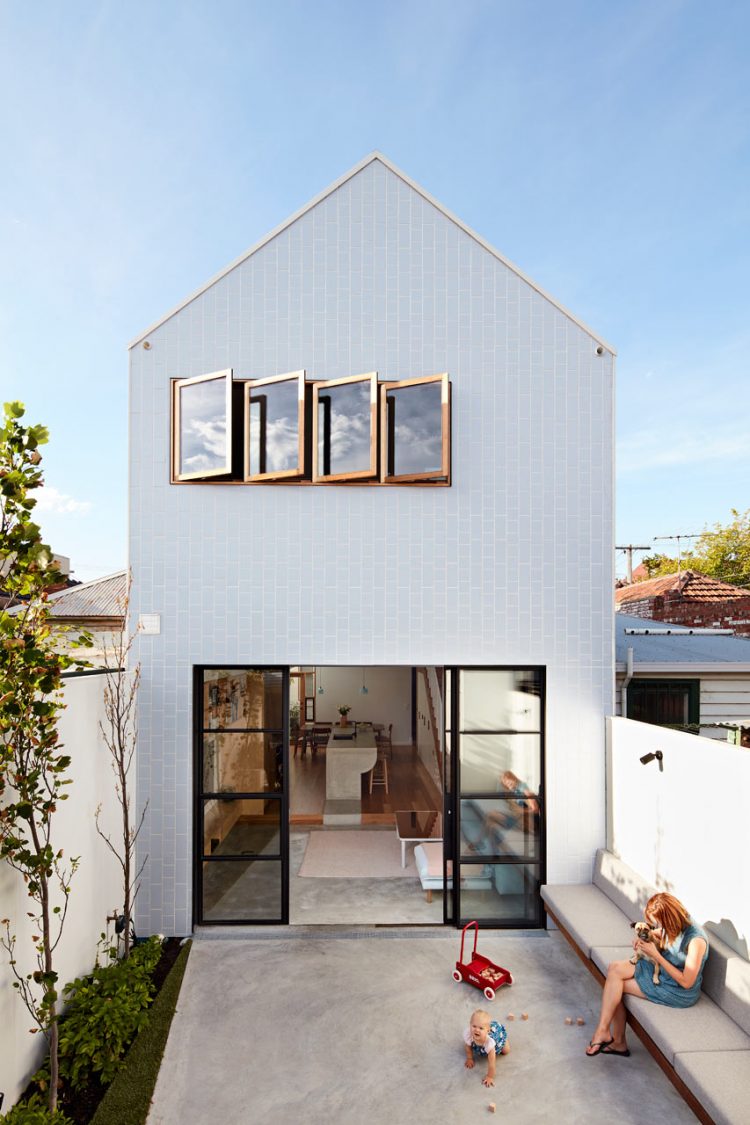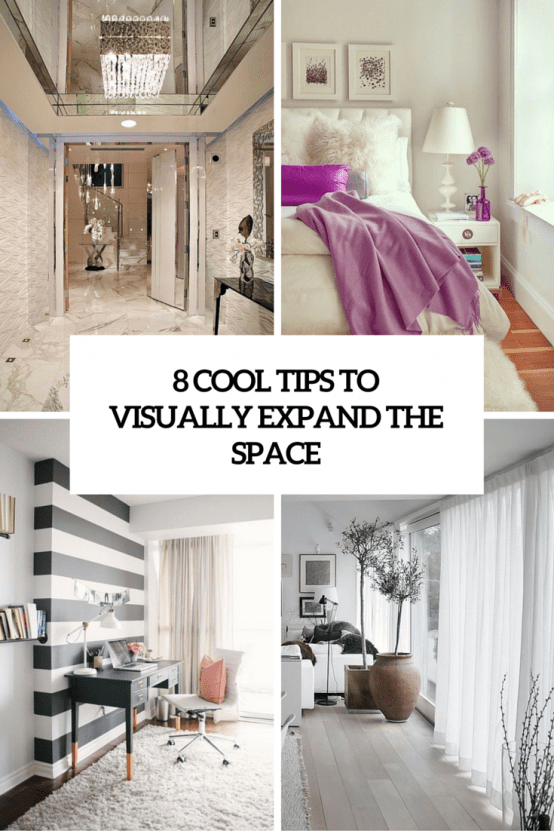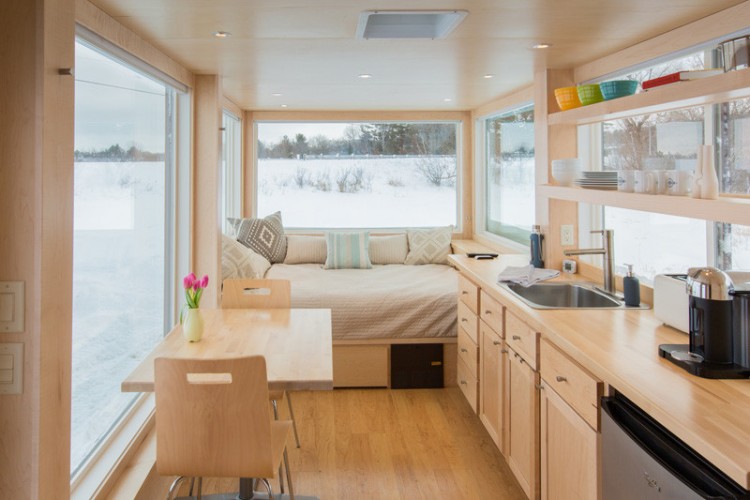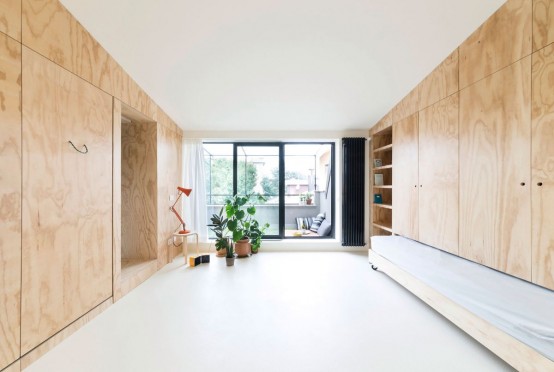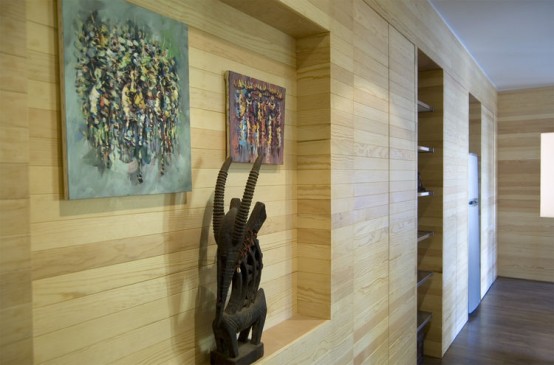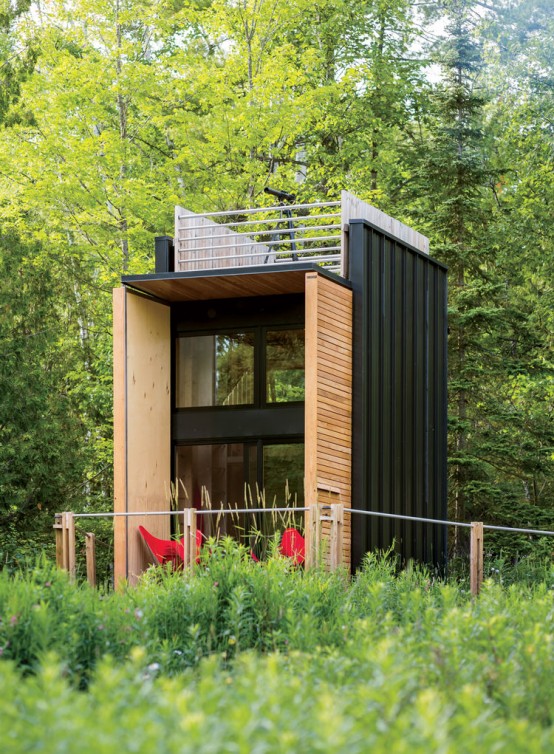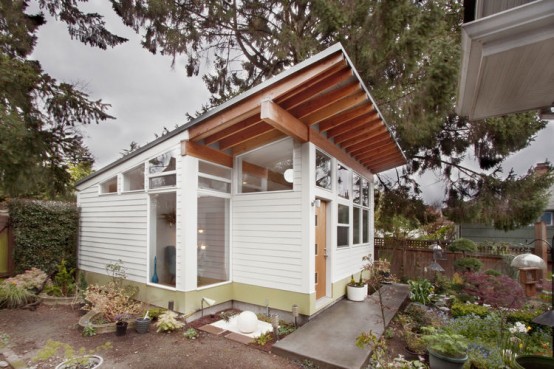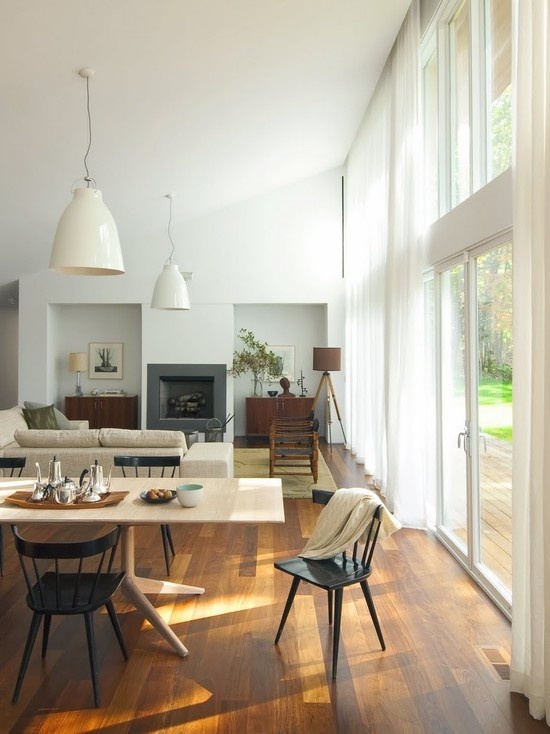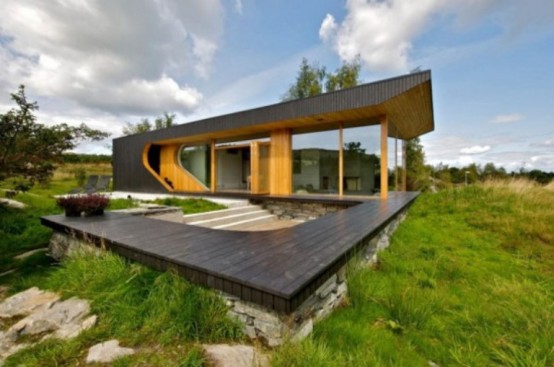We all know that a small space looks bigger than it is if you use light colors. But if you don’t want neutrals, you can still integrate some color into a small and even a tiny space. Here are some ways how you can do that with style. Utilize Monochrome Besides rocking only light shades,...
Modern Functional Home On A Narrow Lot
This Fitzroy North, Melbourne, Australia home went through a major renovation by Dan Gayfer Design who tailored the house for a young family. The lot spans only five meters wide and the homeowners didn’t want to compromise on space and functionality just for an inner city location. To encourage interaction, ledges, steps, lounges, and benches...
8 Cool Tips To Visually Expand A Small Space
If you are a proud owner of a small apartment or a room, don’t despair! Using a smart color combo and well-thought design, even 30 square meters can be easily converted into a comfortable lodging. Light or pastel colors will not only raise your mood but also make your space look bigger. High, mirror or...
Tiny Vista Personal Home Of Just 160 Square Feet
Wisconsin-based ESCAPE Homes have created this personal home named Vista. Vista is just 160 square feet, weighs just 6500 pounds and comes in at 20 feet long. On the exterior, they used cedar vertical siding with COR-TEN steel accent and protective panels. Inside the home, there is a full daybed/sleeping area, small kitchen, bathroom with...
Tiny Batipin Flat With Minimal Decor And Bold Splashes
The Batipin Flat by studioWOK is an apartment of only 28 square meters, very well organized and perfectly designed to take maximum advantage of every inch of space. The main space is an airy and inviting living area, and the design is minimal. All the white combined with the minimalism boosts the brightness of the...
Tiny Studio Organized With A Smart Storage Wall
Following a renovation by New York’s Framework Architecture, a wall running the length of a small studio provides generous storage and display. The slatted wood wall runs the entire length of the 450-square-foot studio, beginning in the entryway, where it displays two African paintings and a sculpture. Further along, the wall opens to accommodate a...
Forest Cabin Combining Small Living With The Camping Experience
Architect Bill Yudchitz asked his son, Daniel, to help him create a self-sustaining multi-level family cabin in Bayfield, Wisconsin. Floor-to-ceiling doors open the structure to the elements and provide a protective layer when not in use. The inner décor is simple and modern, with lots of natural wood incorporated. Aluminum pipes were repurposed as ladder...
Tiny Backyard House Filled With Mid-Century Finds
A small outbuilding is exactly what a couple needed for their Seattle property. The studio occupies the corner of a backyard filled with carefully-tended plants. First Lamp studio decide to cover the house with white siding and exposed Douglas fir, which is a great idea for a limited budget. The single main room features ample...
How To Visually Expand The Space: 5 Tips And 20 Examples
Many of us face the problem of lack of space in our homes. But even if you have a small house or apartment, there are still some ways to make it look bigger, let’s have a look. Open-plan space. Eliminate all the walls and space dividers as an open space looks much bigger than it...
Modern Wooden Cabin With Folding Glass Walls
Norway is an amazingly beautiful country of fjords and severe but fantastic Nordic nature. The Scandinavian design is a special branch with its characteristic features but if it’s located near the sea the views would be maximized like in this cabin by Norway architect Tommie Wilhelmsen on a faraway island. Overlooking the sea, this timber...

