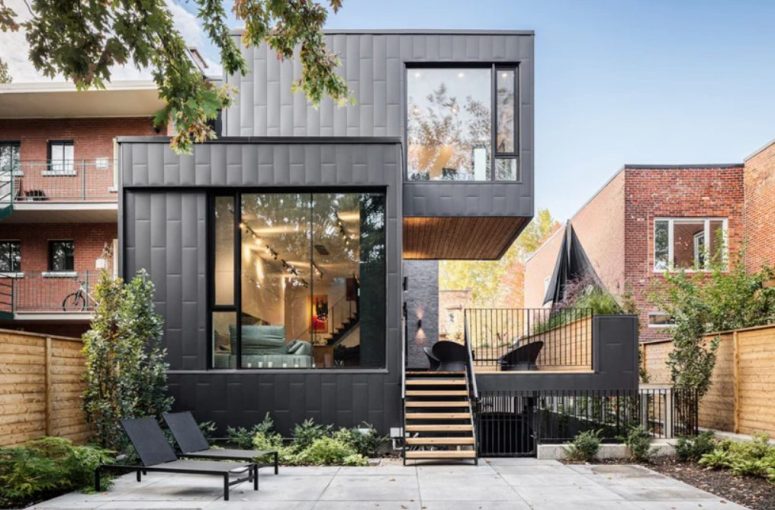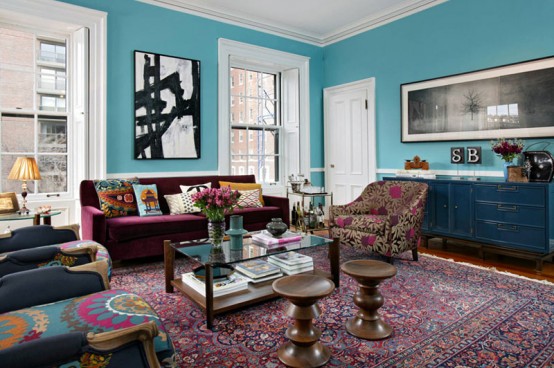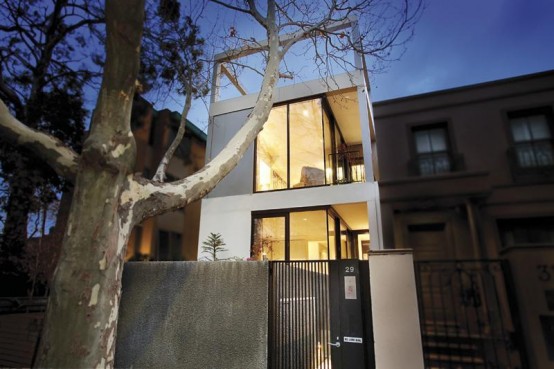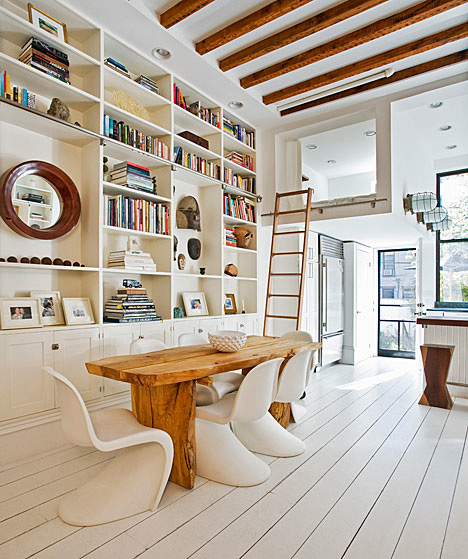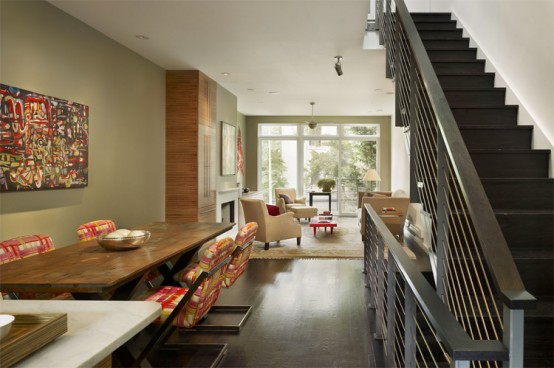Architect Guillaume Lévesque has converted an 1880s duplex in Montreal, Canada, into two apartments while adding a contemporary townhouse at the back of the existing building. The project integrates heritage architecture with modern aesthetics, achieving a harmonious balance between the two. The original 60m2 building has been fully restored and converted into two light-filled apartments,...
Eye-Catching Colorful Townhouse With Lots Of Patterns In Decor
Designers from Kati Curtis Design are not afraid of colors or patterns! And this can be seen in the décor of the chic Boston townhouse renovated by them. The interior is so eclectic and full of color and art! Here you can see mid-century sideboards, shabby chic tables, modern pieces and cool artworks. The bedroom...
Thin and Modern Townhouse Design in Melbourne
This modern townhouse is designed by BE Architects in Melbourne, Australia. The house is relatively thin but thanks to great planning it has quite spacious rooms. Many of them feature extensive floor to ceiling glass windows that captures northern sunlight and unites a perfect blend of indoor and outdoor living. There are 3 large bedrooms,...
Four Story Townhouse With Very Cosy Interior Design – 5th Street by TBHC
The renovation of this 4 story townhouse in center Park Slope is one of the first projects by The Brooklyn Home Company. It’s a great example how cool could be combination of vintage and modern elements in the one interior. The main color theme in this interior is a combination of white and natural wood...
Modern Townhouse Design with Rooftop Garden by Brett Webber Architects
Girard Townhouse is three story, 2900 square feet residence on Girard Avenue in Philadelphia. It is great example of modern urban infill construction. Girrard university is located right in front of it and add to beautiful views from the roof a remarkable collection of 19th century architecture. Besides that rooftop garden and penthouse offers of...
