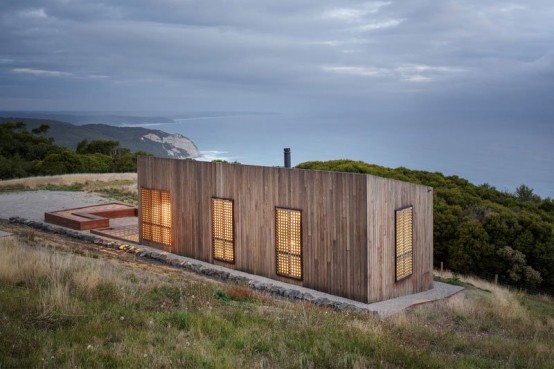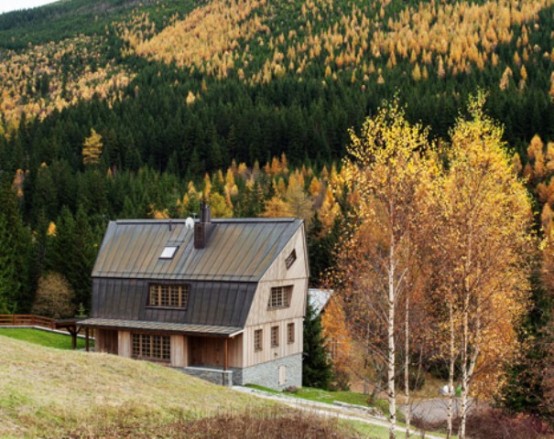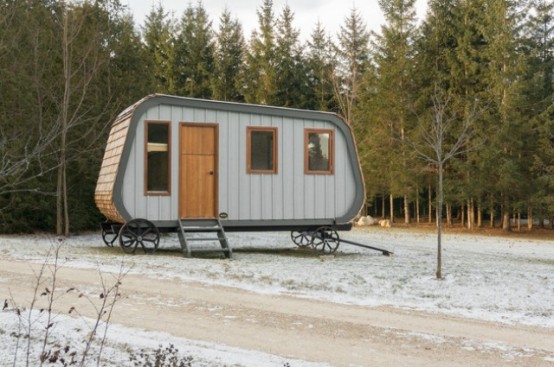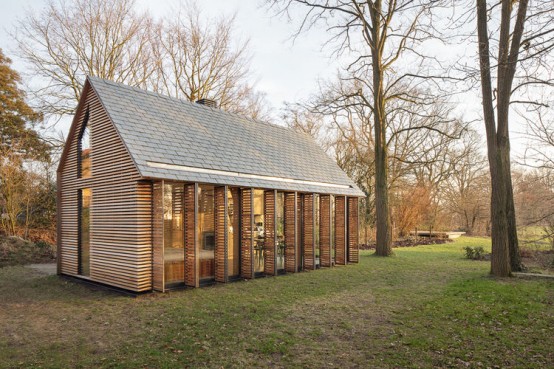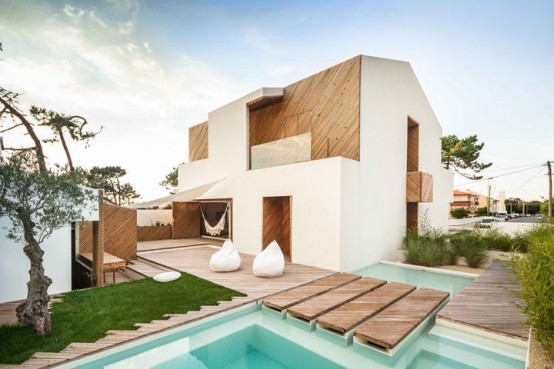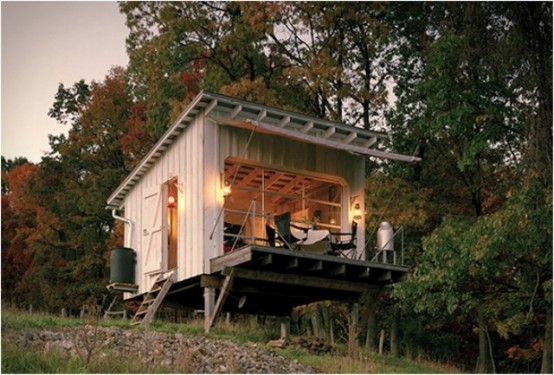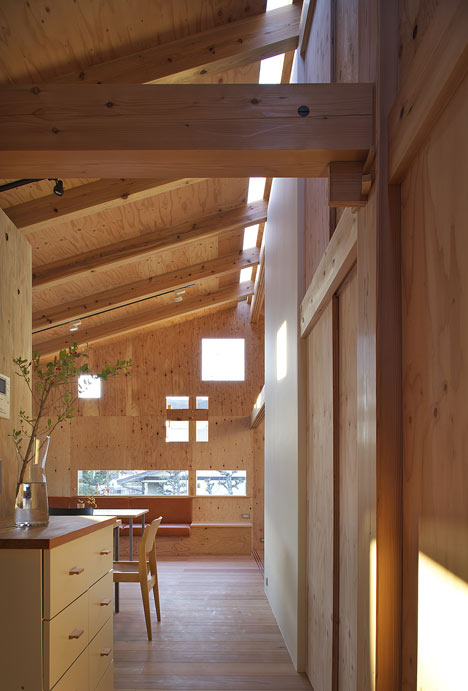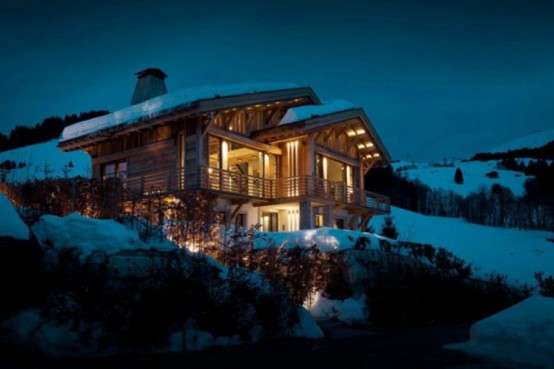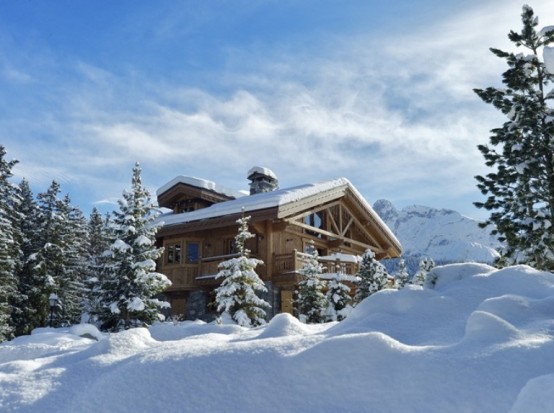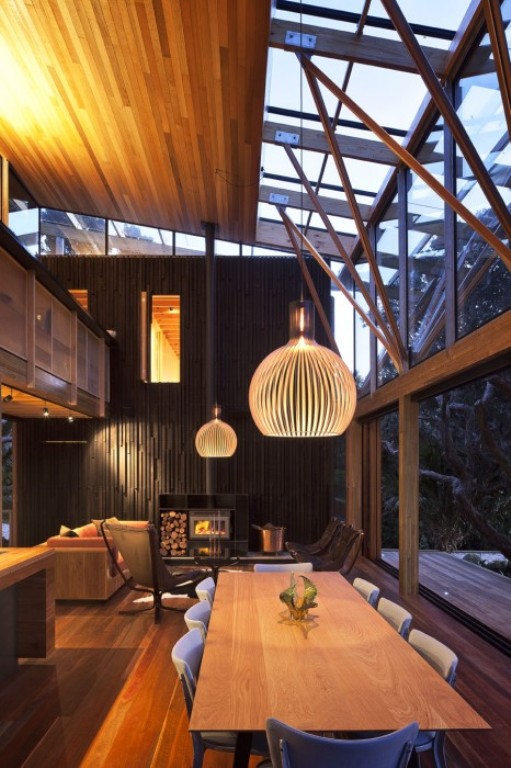Jackson Clements Burrows Architects built a small shelter overlooking the coast of Victoria, Australia. Envisioned as a place to get away, the structure allows inhabitants to engage with its natural surroundings. Sized at only 60 square meters, the small footprint aims to explore how small is too small, questioning what is really necessary in a...
Stylish Modern Take On A Traditional Mountain Chalet
Znameni Ctyr Architekti created this adorable mountain chalet in the Czech Republic that combines traditional and modern details. The adapted staggered profile with angles outwards on both of its end walls protects the walls from rainwater. The house contains four storeys: two set into the sloping ground and two upstairs. Granite flagstones give the building...
Prefab Wooden Cabin: Collingwood Shepherd Hut
Prefab houses are a modern and cool way to get a ready home for a decent price. This prefab Collingwood Shepherd Hut on wheels from Gute with its rounded profile reminds us of an Airstream travel trailer! Exterior steps are built from solid red western cedar and a brass plaque is mounted on each hut....
Completely Hand-Built Wooden Cabin Filled With Light
Zecc Architects and Roel van Norel created a cabin atop the foundation of a previous greenhouse – can you believe it? With one side of the house closed off, views are directed through the glazed south and west facades to the grassy clearing beyond. The west side is clad with six shutters made of horizontal,...
Modern Beach House With Breathtaking Architecture
I’m a sucker for seaside homes as having such a space is so amazing and so dreamy! A seaside home in Vila do Conde brings in the beach and strikes with its architecture and design as the owners asked architect Ernesto Pereira to create a unique “work of art” under no budget constraints or deadline....
Off-The Grid Cabin With A Traditional Interior
Designed by Broadhurst Architects, this tiny cabin combines tradition with a few key contemporary touches which keep its design fresh. It is constructed mostly of locally sourced wood, with a cantilevered deck on one edge overlooking the valley below. As the house is not always occupied, in addition to the use of stilts to create...
Hut In Woods In Modern Japanese Interpretation
How do you imagine a hut in the woods? Japan architect Yoshiaki Nagasaka showed us his idea how it should look like: modern, eco-friendly and stylish. The house is “a series of contradictory aspirations”, which include and rooms that can be both large intimate and private and open. There are a living room, dining room,...
Luxurious Chalet Of Natural Wood In The French Alps
Architectural studio Bo Design created this luxurious house Cyanella Chalet in Megeve, in the French Alps. Thanks to the lots of wood used the exterior is a nice addition to the landscape and doesn’t disturb the harmony. Giant window and an open-plan living room with dining room make the atmosphere relaxing and cozy. A big...
Cozy Chalet Totally Of Wood In France
It’s winter and it’s high time to enjoy the fun of this season! Skiing, skating and snowboarding – that’s what we need. This chalet in the fashionable resort Courchevel, France, is right for this things, its whole interior is created for enjoying winter and feeling cozy and calm. The interior is mostly of wood; it’s...
Cozy Modern House Of Natural Wood
Australia and New Zealand strike by their nature that needs to be displayed and highlighted. This house by Herbst Architects is located in Pohutukawa, New Zealand. And big pohutukawa trees surround it. The fantastic exterior geometry is combined with beautiful modern interior. The roof of the public space connecting the two towers is supported by...
