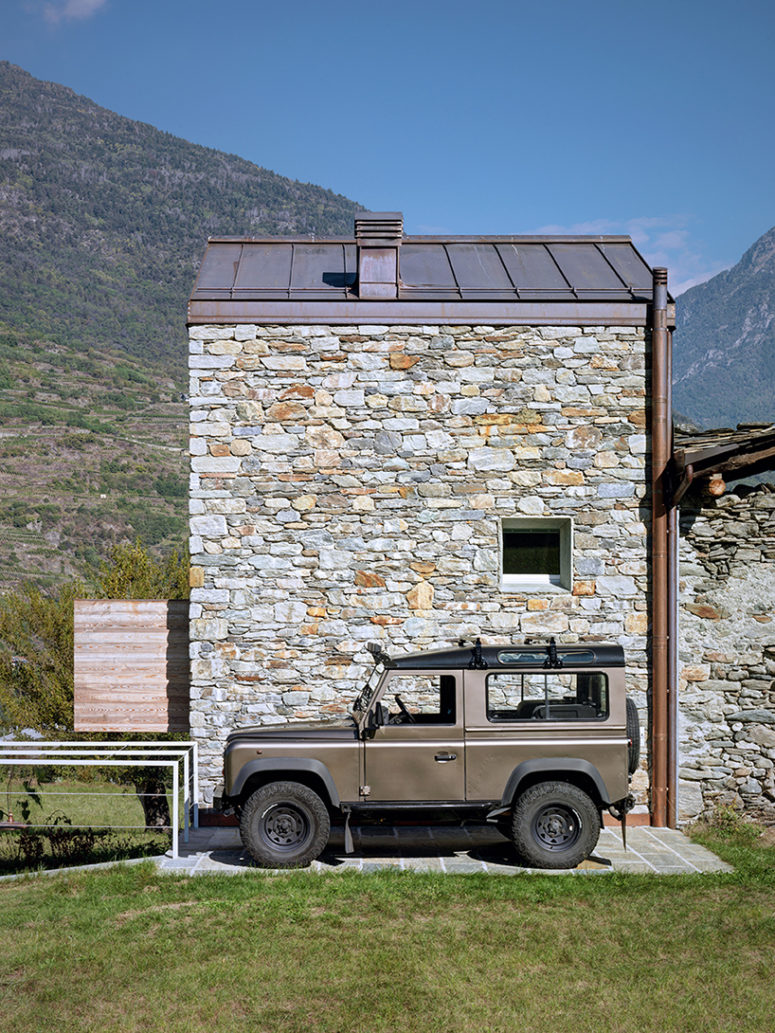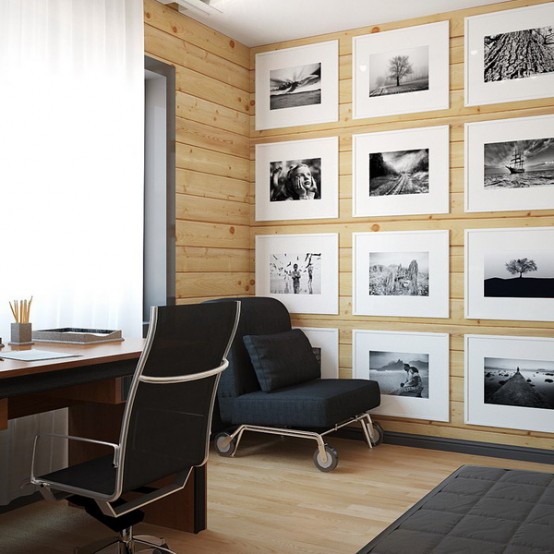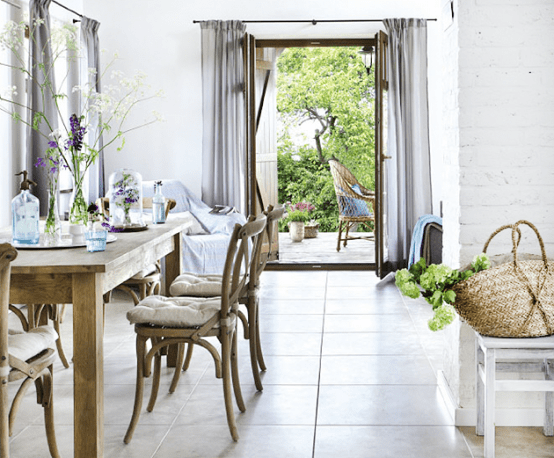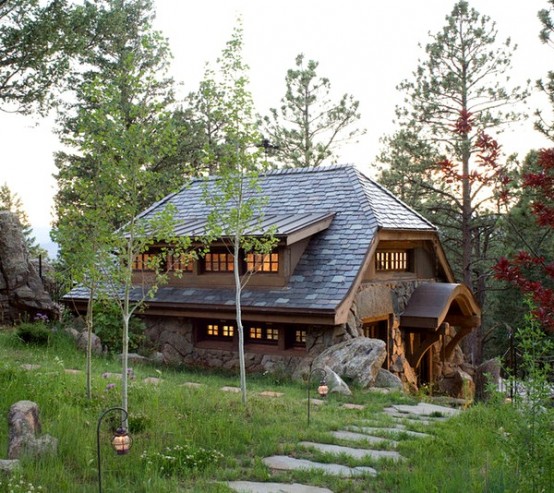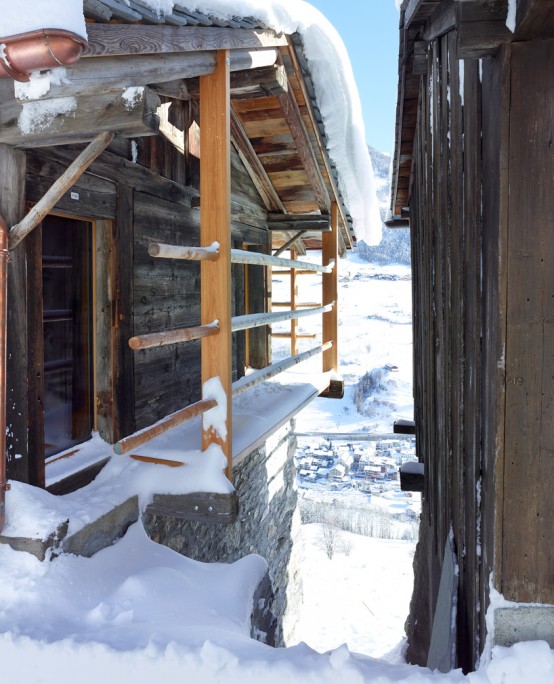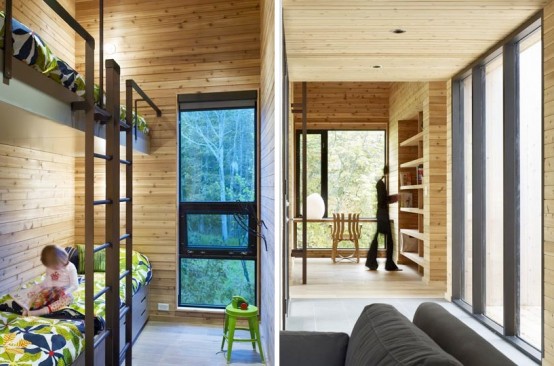Architect Rocco Borromini has completed the design of ‘SV house’, a renovation project that involved the restoration of a set of stone ruins. Located in northern Italy, adjacent to the Alps, the dwelling offers sweeping views across the picturesque landscape. The simple structure comprises two existing stone walls connected by a reinforced concrete slab, while...
Minimalist Masculine Cottage With Light Wood Touches
As you know, minimalism means being laconic in décor and the amount of shades. But that doesn’t mean that the interior should be boring, there are lots of ideas to make it unique, and this masculine cottage is a nice example. The interiors are a great mix of black, grey, white and natural light-colored wood....
Scandinavian Cottage Decor With Rustic Touches
The owners of this sweet cottage, located in the Polish countryside, acquired a house with the intention of becoming the refuge for weekend escapes and summer holidays. The open-plan living area is perfect for entertainment with family and friends. The interior has been decorated in the charming country style; the furniture is practical, and natural...
Small Stone Cottage Reminding Of The Hobbit
This 500 square-foot cottage in Golden, Colorado, reminds of the hobbits to me. Its design was a collaboration between the homeowners and Peter Boes of TKP Architects. The interior is just one open room with a bathroom tucked behind the fireplace and a sleeping loft above. As there’s a lack of space, the homeowners came...
Maison Boisset With Larch Panels Interior
An old wooden chalet in the Swiss Alps was renovated into this cool wooden cabin – Maison Boisset by Savioz Fabrizzi Architectes. The advantage was taken from the surrounding landscape. The exterior was left untouched, the original parts were just renovated for safety, while the stone foundation supports the wooden construction above. This rugged exterior...
Island Cottage Nested in Washed Granite – SHIFT Cottage by Superkul
SHIFT cottage on an island in Ontario, Canada’s Georgian Bay is a 2000-square-foot family cottage nestled into the exposed, washed granite. Thanks to that and tree line near it, the cottage is hidden from the strong winds off of the water. Its structure also designed to take advantage of the landscape views around. Glass link...
