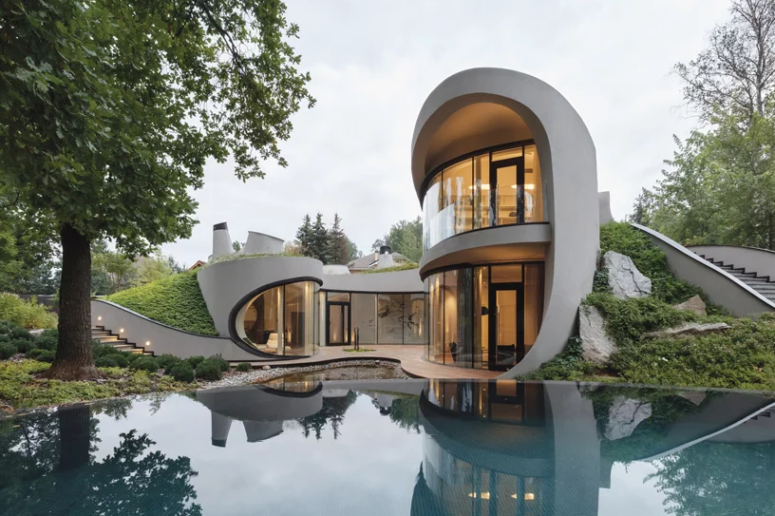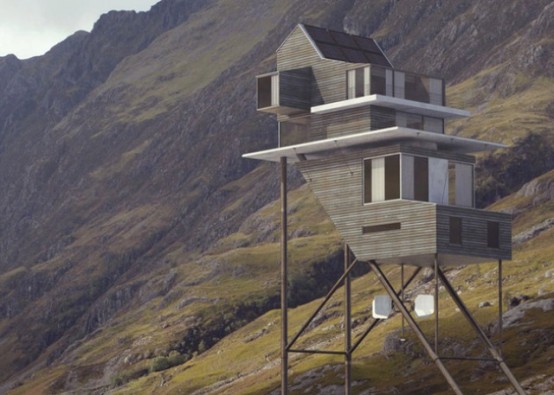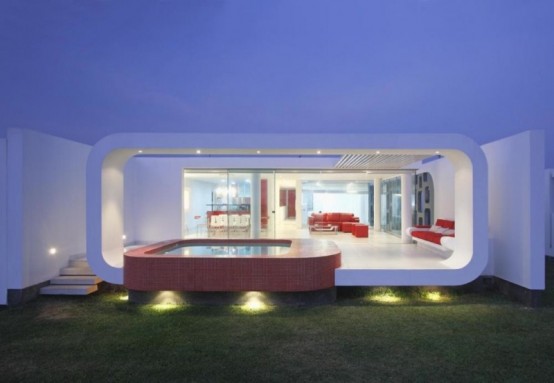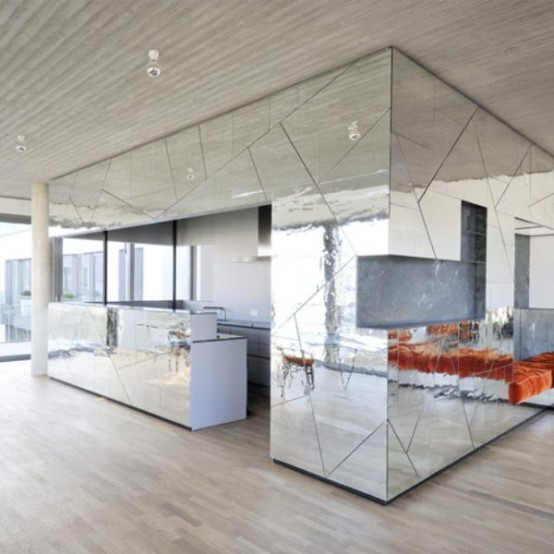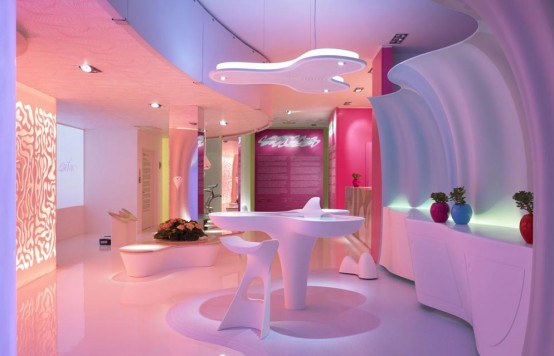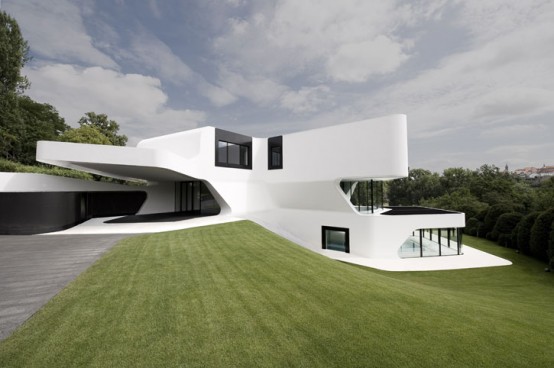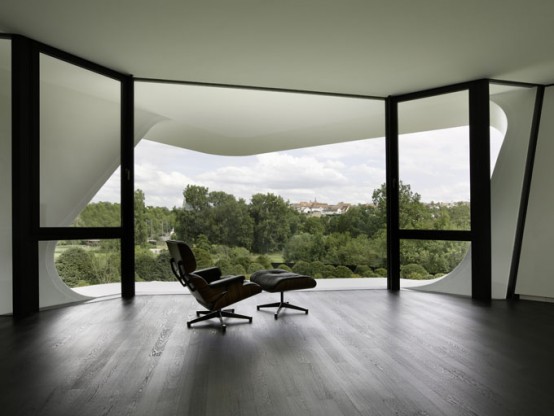House In The Landscape by Russian firm Niko Architect is an organic, futuristic residence integrated into an artificial landscape on a village outside Moscow. Taking into account the limitations of visual contact with the external surroundings, the project sees the construction of a private zone with a landscape, formed terrace, and adjacent body of water....
Futuristic Self-Sustaining House On Stilts
The 21st century is time to stretch beyond the current limits of residential architecture and design, and show the possibilities that may come for sustainable housing. Set high above the landscape, the stilt-built house by the futurist designer Benoit Challand would include a wind turbine underneath and solar panels at top, providing all of its...
Red And White Modern Residence With Dramatic Architecture
This amazing sample of modern architecture and design is located in Lima, Peru, and was built by Metropolis Design. The idea was that the architecture would act like a frame to the view of the beach and the islands that are found in front of the house. The whole house is white, with red accents,...
Futuristic Penthouse With Mirror Walls
The designers’ ideas become more and more creative and now Lecarolimited from Berlin present a mirror penthouse. Why mirrors? Because they widen the space. The mirrors of different shapes and sizes create geometric patterns across the partitioning walls of the penthouse apartment, surrounding the kitchen, fireplace and seating areas. Each room is purposed for a...
Futuristic Home Made Of Corian and Designed by Karim Rashid
DuPont™ Corian® solid surface is one of the most versatile materials in the global marketplace today. There is a lot of furniture done from it nowadays and its amount continues to grow. During Milan Design Week 2010 a project called ‘Smart-ologic Corian® Living’ was presented. It’s done by canadian designer Karim Rashid and happened to...
Top 5 Futuristic House Designs – Best of 2009
Here are some best of unusual house designs that we covered on DigsDigs during 2009: The Most Futuristic House Design In The World
The Most Futuristic House Design In The World
There are a lot of houses which have modern designs although none of them look as futuristic as Dupli Casa by J. MAYER H. Architects. Dupli Casa is the residence near Ludwigsburg, Germany. The house geometry is based on the house which was there before J. MAYER H. redesigned it. The villa has three floors....
