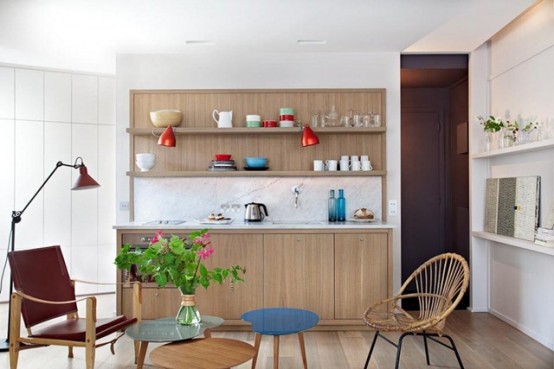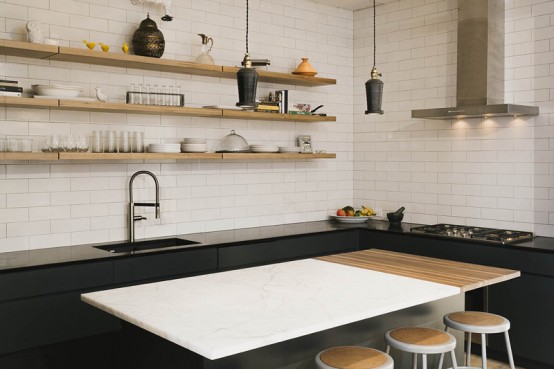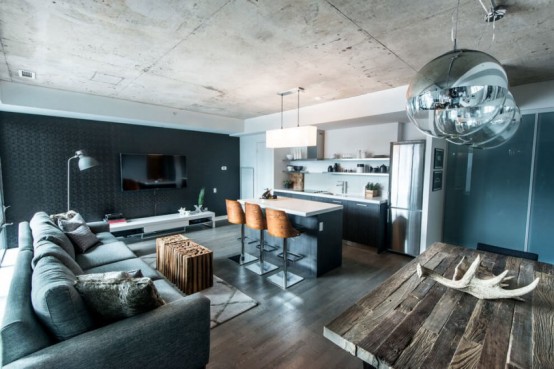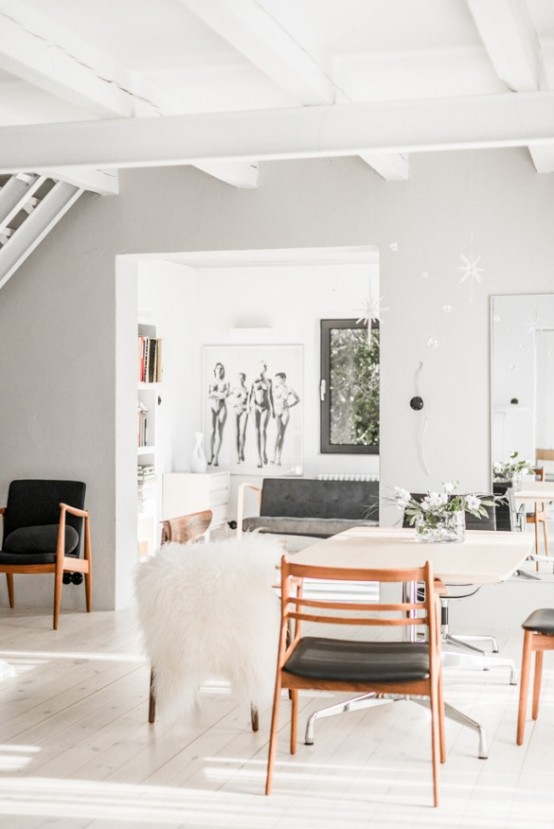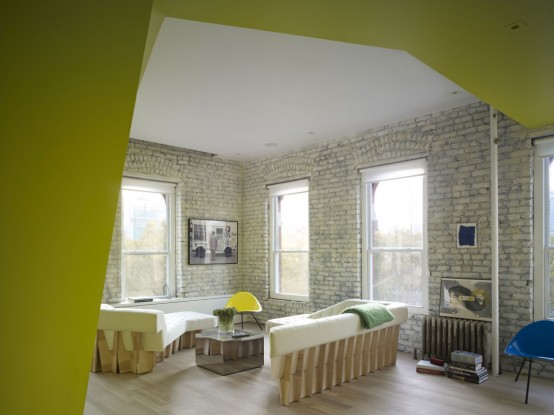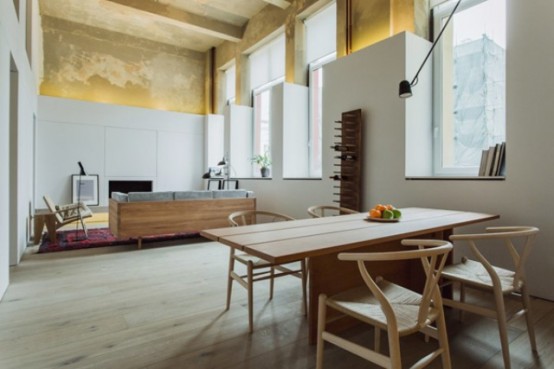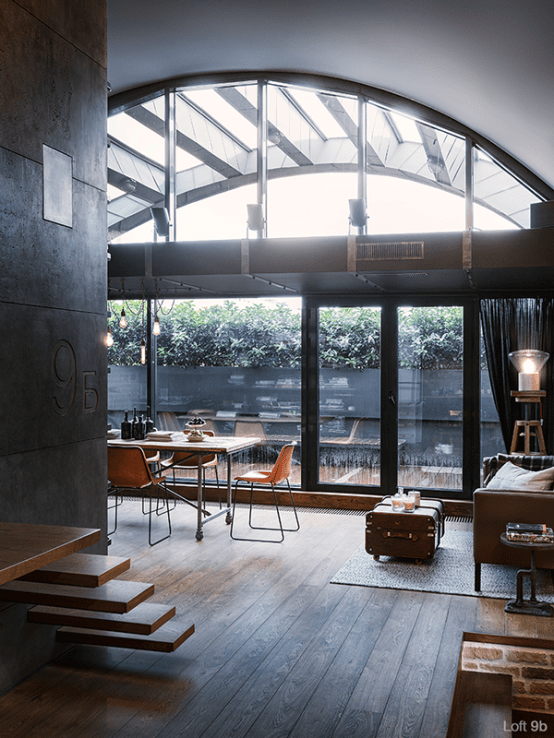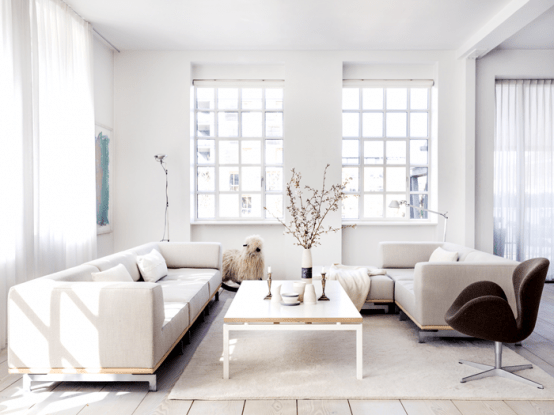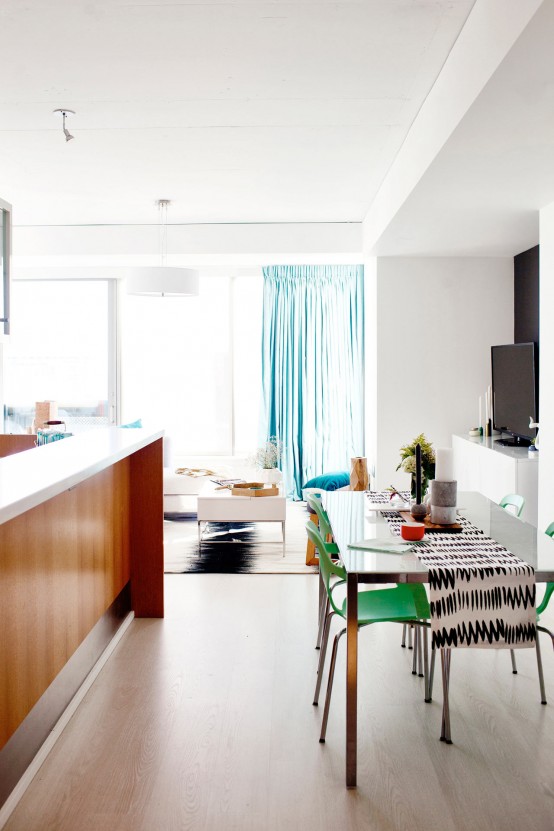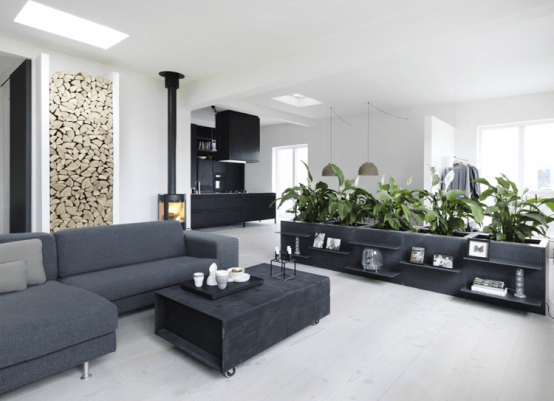A tiny apartment can be a very cozy and cute space, even if it’s just 28 square meters like this tiny loft in Paris. Architect Aurélien Lespinas completely redesigned the layout and so that the only rooms combines the living area, the kitchen and bedroom area. The décor style is modern and simple, almost minimal...
Stylish Industrial Loft With A Play Of Textures
This stunning loft is worth swooning over! This 19th century Tribeca space belongs to raad studio principal James Ramsey. Aside from the lack of windows, the combo of black granite, white marble, walnut and subway tiles is pretty much perfection – the main accent is textural surfaces. Original details were preserved, such as old windows,...
Industrial Loft Design With Natural Rough Wood Elements
This loft apartment by LUX Design is located in Toronto, Canada. The style of the apartment is industrial, it’s softened with the help of elements made from natural rough wood. Large columns and beams define the entire space and the ceiling was left unfinished throughout. The living space shares an open floor plan with the...
Minimalist And Airy White Loft From A Forge
An old country forge in Poland can become a stunning minimalist loft, and designer Jacek Kolasinski proved it. I love lots of white everywhere: it makes the home airy and reflects and invites the light in. Original brick walls and ceilings with beams were left but to make them look softer designers painted them white;...
Sculptural And Bright Loft Renovation Mixes Past And Present
Located in Manhattan, New York, the Chinatown loft has been here since the 1980s but a few years ago it was renovated by Buro. The renovation transformed it into a one-bedroom loft with 1.5 bathrooms. By getting rid of the individual rooms, the architect opened up the space allowing light to travel through and to...
Industrial Modern Loft With High Gilded Ceilings
This industrial modern two-storied loft is located in Moscow, Russia. The main idea of the interior is the contrast between the old and the new, so the walls and ceilings were left not to forget the history of the structure. All the designer solutions were aimed at to emphasizing the differences, but to preserve the...
9B Industrial Loft With Brick Walls And Metal In Decor
London architect Dimitar Karanikolov and interior designer Veneta Nikolova created this stylish industrial loft in Sofia, Bulgaria. A massive dark “cube” occupies the center of the living room, hiding the bathroom, it’s clad in thin (16mm) custom made concrete panels that continue inside as well. The entire apartment has been outlined with tall cantilevered aluminum...
Soft Industrial Loft Decorated With An Exquisite Taste
An old factory on the Copenhagen docks was converted into a stunning four hundred square meters loft, where the natural light is the heart of the interior design. The space layout was arranged following the progression of the sunlight that comes in through its thirty-four windows. The color scheme was also chosen to match the...
Vivacious Bachelorette Loft With A Fresh Color Palette
Fresh and cozy bachelorette oasis in downtown Los Angeles was renovated for a young graphic designer/shoe designer who bought it as her first home. The 1100-square-foot studio has a wall of windows keeping the space light and bright. The fresh color palette centers around crisp white, soft mint green, light treys, and natural woods, which...
Stylish Black And White Loft In Copenhagen
This modern and ultra-stylish New-York style loft is former Viking-Pencil factory from the 1900. The floor-to-ceiling sliding doors allow the light to flow and create an open-plan living space. The large firewood storage wall adds coziness to the entire space. In the middle of the living area, a shelf/plant installation works as soft space-divider and...
