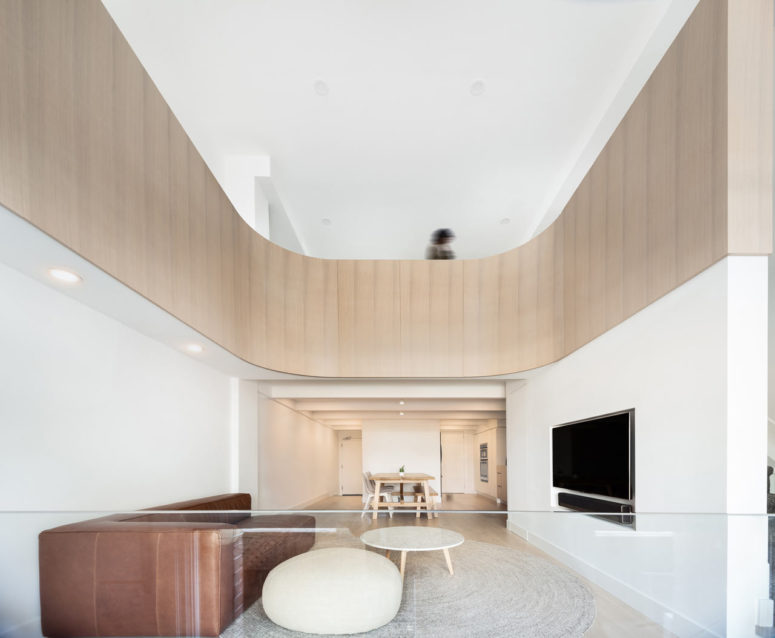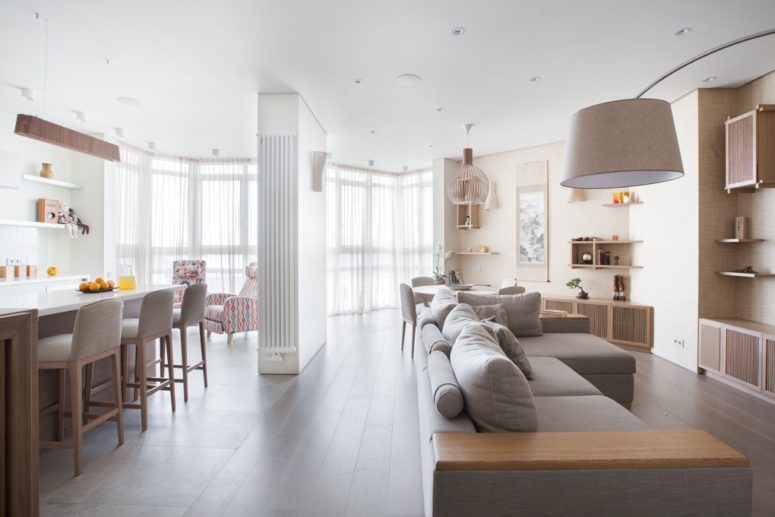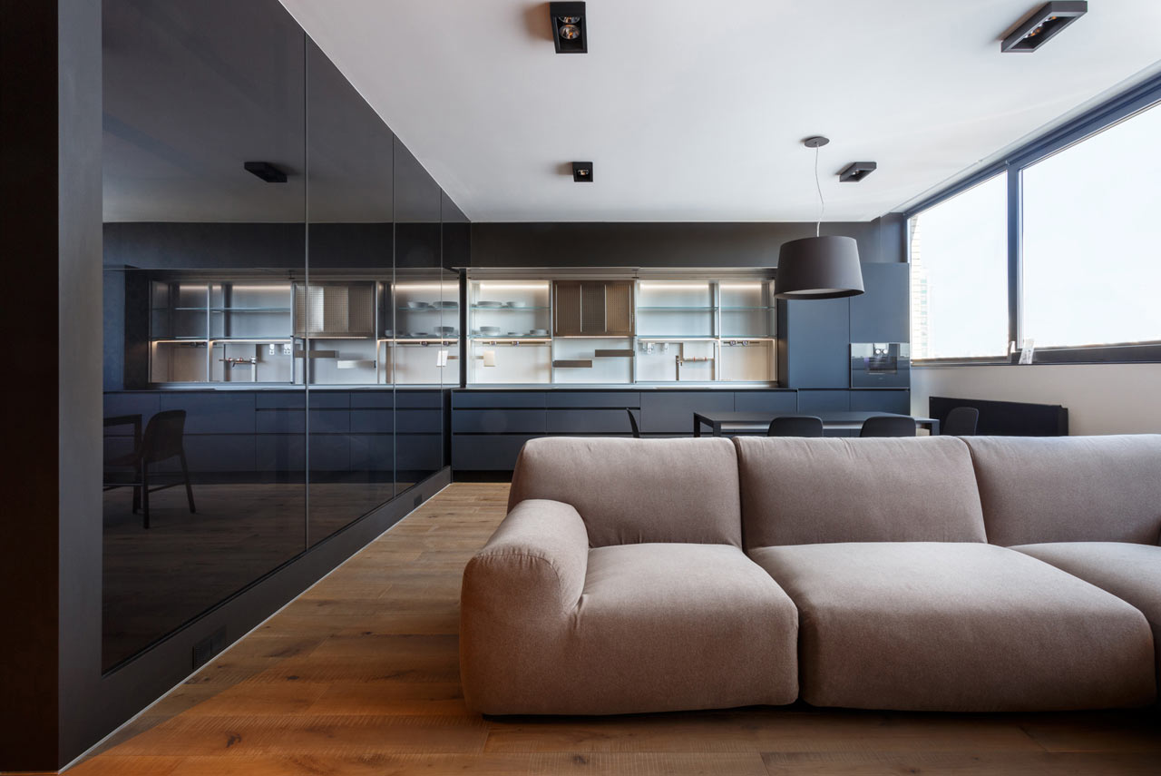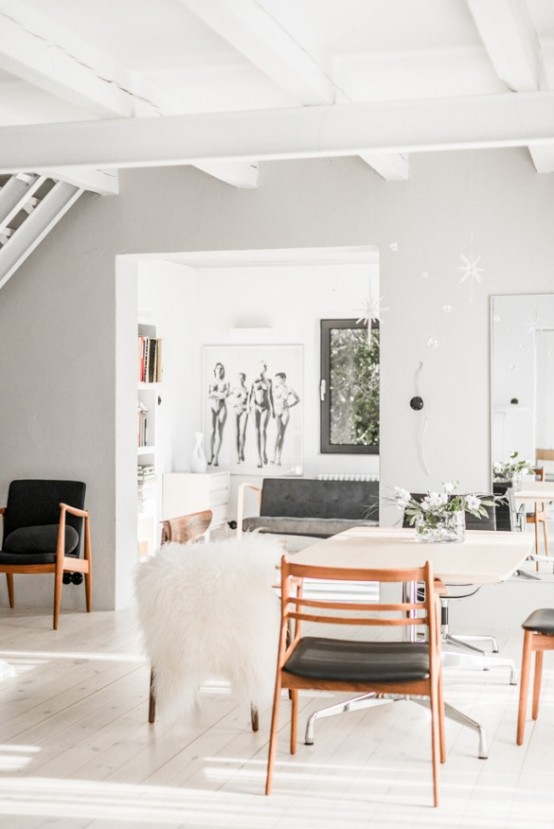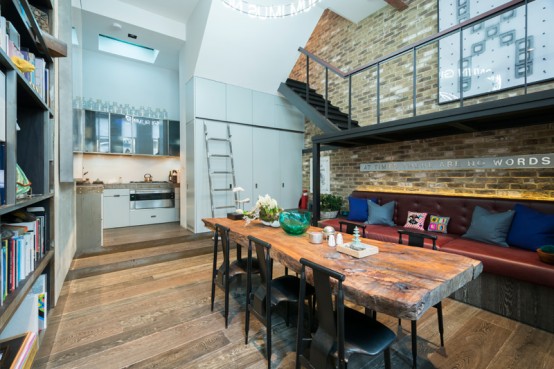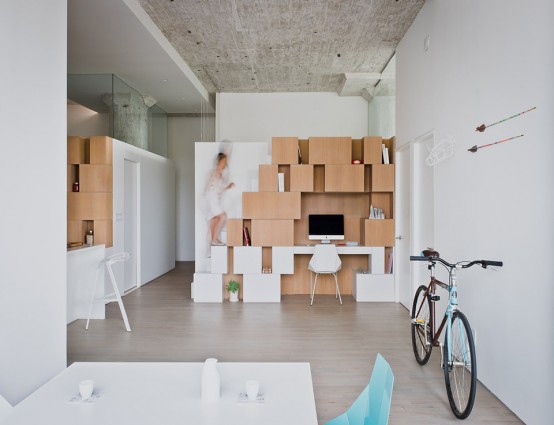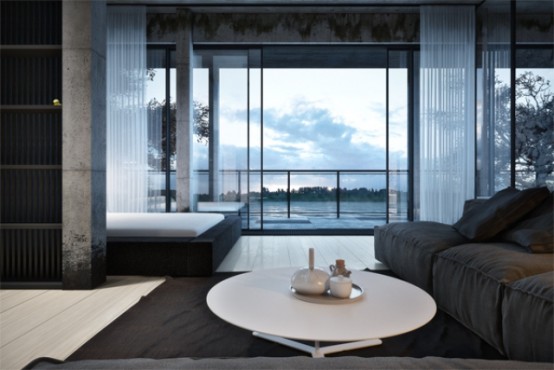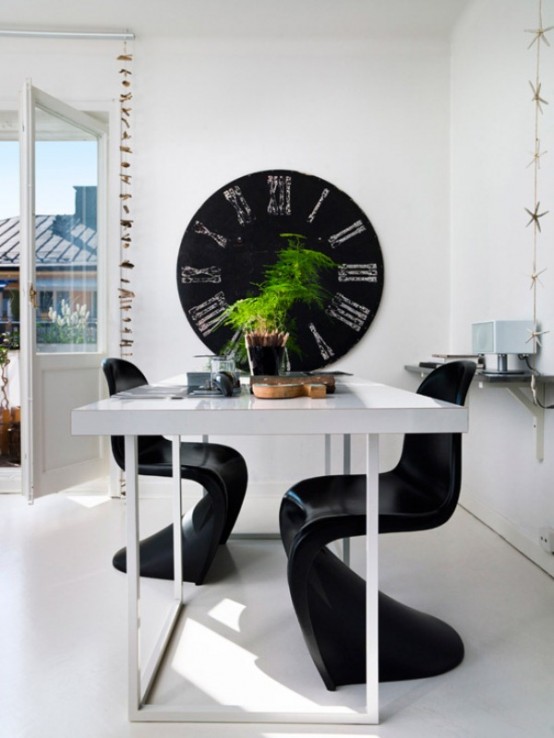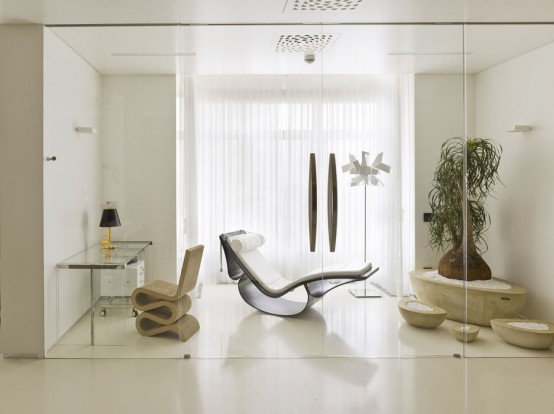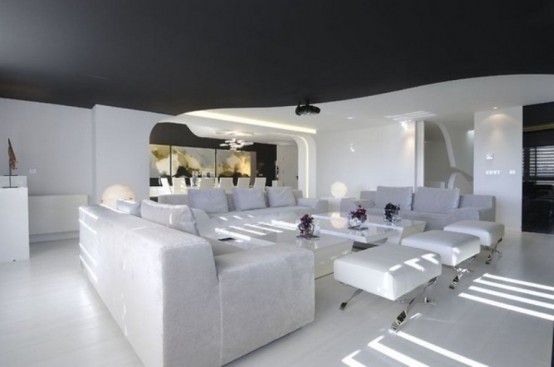The Pape Loft resides inside a quirky church conversion project in Toronto that’s broken up into multi-story lofts. StudioAC was brought on board by the owners of this loft to help create a more minimalist way of living through a renovation and with less furnishings overall. The loft spans 1,143-square-feet with a double-height living room...
Japanese Minimalist Apartment In Neutral Shades
The owners of this neutral apartment lived in Japan for several years and then returned to Moscow, and they wanted Japanese aesthetics and philosophy in their apartment, so it was designed semi-minimalist and full of neutrals. The designers created an ergonomic, light space without unnecessary details and color accents, but with the use of modern...
Minimalist Bachelor’s Pad In Moody Colors
Igor Sirotov, of Sirotov Architects, designed this 76-square-meter apartment in Kiev for a young man wanting a modern space. Focusing on dark, moody colors and warm woods, the interior has a classy and sophisticated look while remaining comfortable and inviting. The sleek kitchen hides away the details leaving you to wonder where everything is, including...
Minimalist And Airy White Loft From A Forge
An old country forge in Poland can become a stunning minimalist loft, and designer Jacek Kolasinski proved it. I love lots of white everywhere: it makes the home airy and reflects and invites the light in. Original brick walls and ceilings with beams were left but to make them look softer designers painted them white;...
Industrial Masculine Loft Designed With Minimalist Zones
This awesome loft by Domus Nova can boast of a cool mix of styles: minimalist and industrial, a bit masculine and a little futuristic. The exposed brick walls, the wide plank flooring on the downstairs level and the black herringbone flooring upstairs, and the industrial vibe of the kitchen are all fantastic features that strike...
Minimalist Brooklyn Loft With Asymmetrical Design
Harmony in home design can be achieved not only with symmetry but also with irregular designs, like the custom-made features in this stunning loft. Located in Brooklyn, the apartment was refurbished by SABO Project. The team managed to reveal the apartment’s full potential by completely reorganizing the interior, so they got an extra room and...
Stunning Studio With Minimal Aesthetic
Russian designers continue proving that they aren’t worse at minimalist design than Japanese masters. This modern studio by Igor Sirotov is open-plan and with a flowing interior. The materials used are modern and bring minimalism: concrete, wood, marble and steel, while the color scheme is a little bit gloomy – white, gray and black. The...
Tiny Black And White Studio With Wood Accents
This small studio is in cool black and white color scheme – a classical one, it’s done by designer Jimmy Schönning. The space is small – just 376 square-foot but it fits all his needs. The old studio was renovated but some peculiar details remained. The kitchen was left as it is, there is also...
Striking Minimalist Living Space In White, Yellow And Dark Wood
Designers Alexey Nikolashin, Alexandra Fedorova and Irina Shumaeva show us how a modern apartment in minimalist but bright design can look like. This cool space is located in Moscow’s famous Triumph Palace building. The harmony and light is achieved by the white floors and walls which contrast with dark wood and bright juicy yellow. The...
Futuristic Duplex Design In White Tones
A-cero Architects Group has already created many stunning interiors. This is one more masterpiece by them – a futuristic minimalist duplex in Spain, in the province of Galicia. White color is the main one; it’s accompanied by grey and black. The black wood console by A-cero in, Hi-Macs black desk and several couches in velvet...
