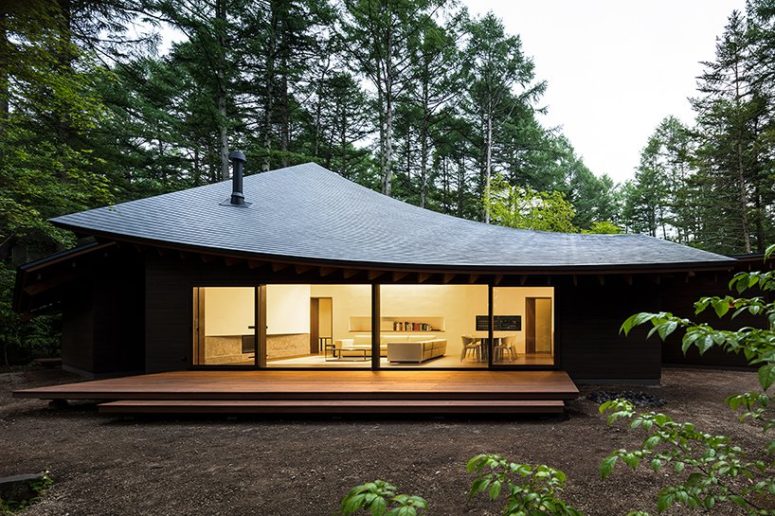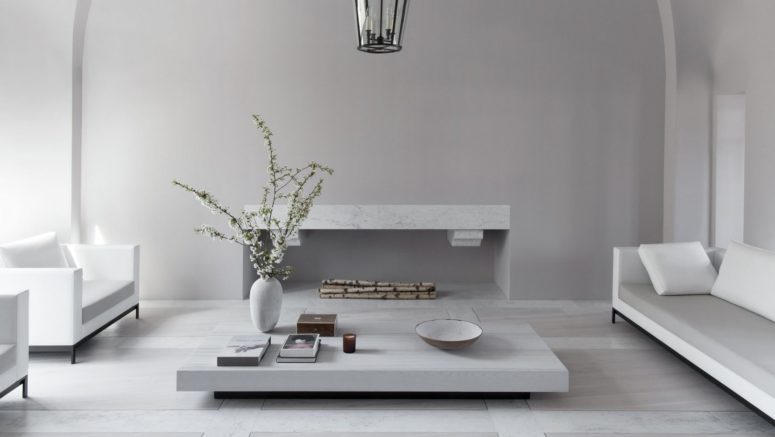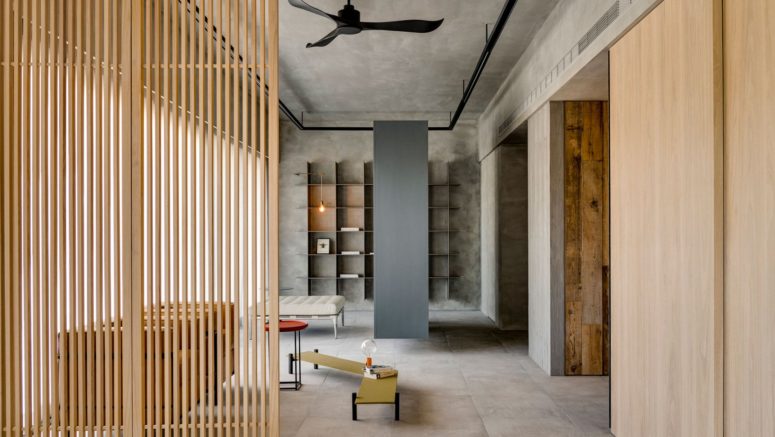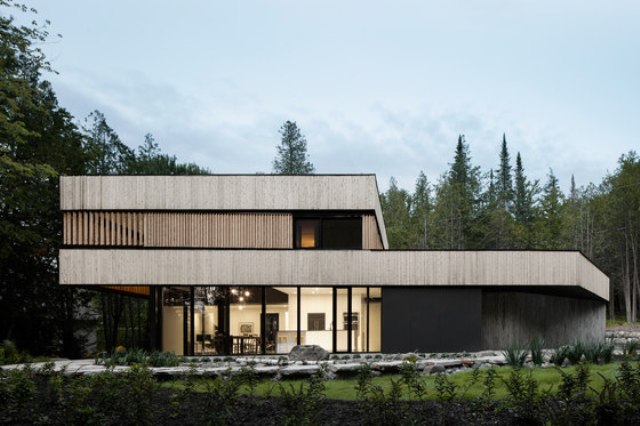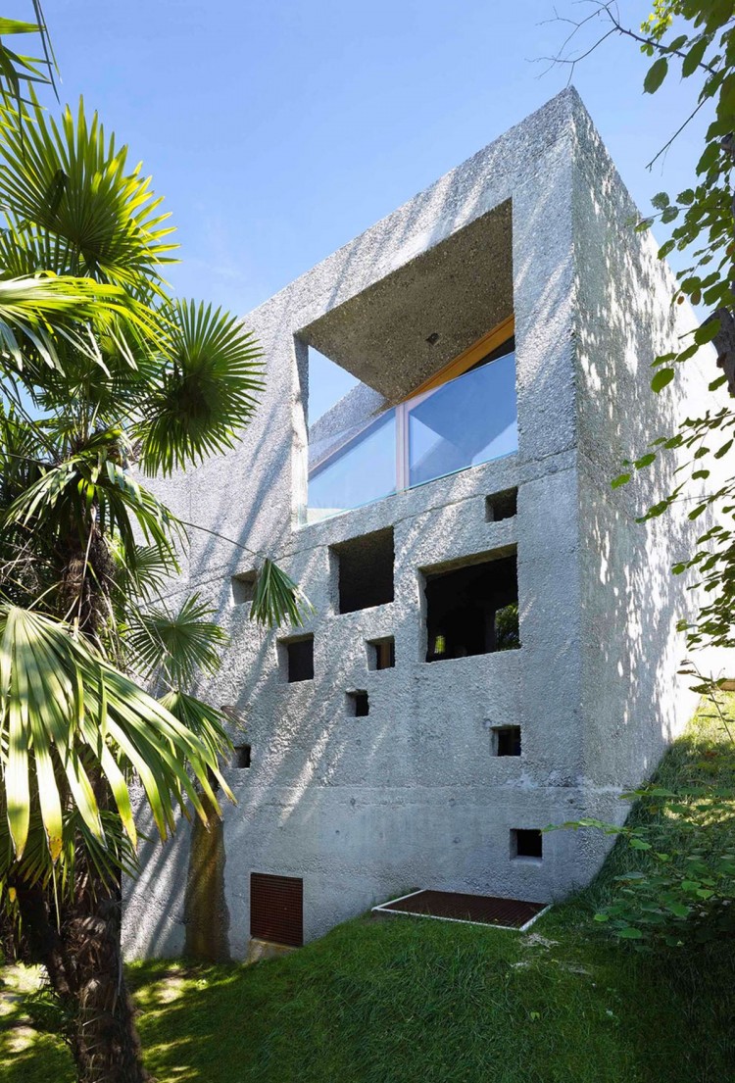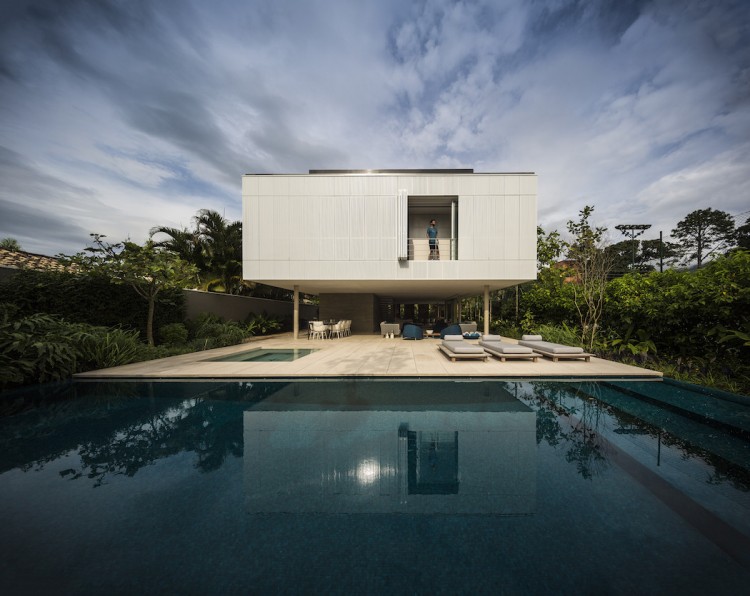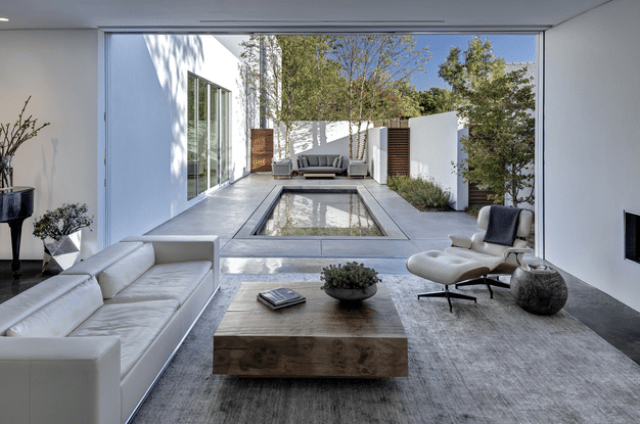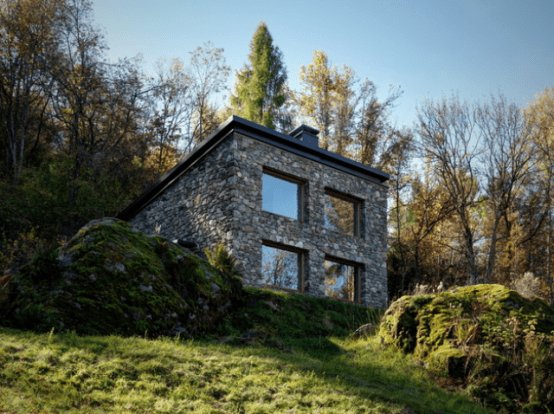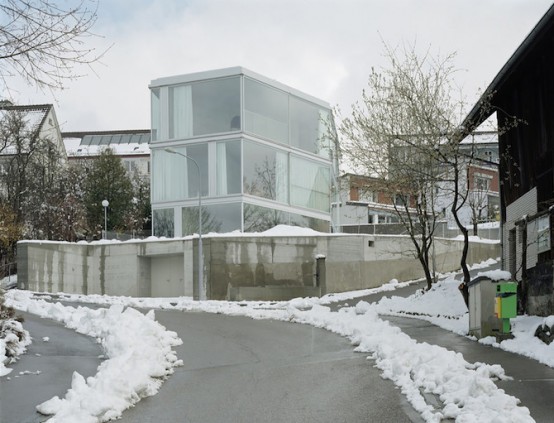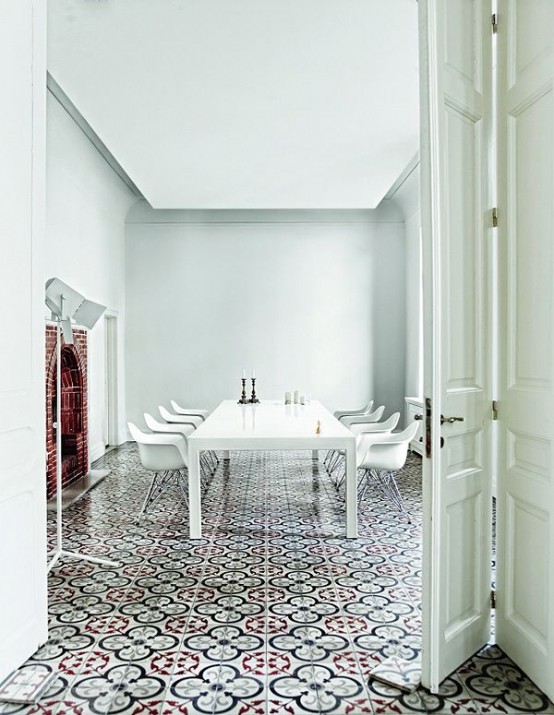Designed to accommodate the owners and their friends in the rich natural environment at a mountain retreat 150 kilometers away from Tokyo, the Four Leaves weekend villa built by Kentaro Ishida Architects Studio is located in the middle of a forest in Karuizawa, Nagano prefecture of Japan. Each function of the building faces its own...
Monochromatic Minimalist Residence In Paris
Looking at the images of this recently refurbished Parisian apartment, you will be surprised to learn that despite their monochromatic appearance they are not in fact black and white photographs but the result of the owner’s design ethos. The owner and designer, Guillaume Alan, chose a nuanced palette of white and grey shades in order...
Minimalist Residence With Wabi-Sabi Aesthetics
Located in the verdant Beitou Hot Spring area at the foot of Taipei’s Datun Mountains in Taiwan, “Din-a-ka” is a minimalist residence designed by Wei Yi International Design Associates. Its name is translated into English as a ‘covered walkway’, which used to be a space of social exchange found in rural areas. The architects incorporated the...
Minimalist Lake House With Panoramic Views
This home on the shores of Lake Memphremagog, Canada/USA, was designed for a couple who love nature and music and wanted an open living area, where gastronomy and good dishes are prepared in direct relation to nature and the lake. That’s why the three main unifying elements of the project are the kitchen, the dining...
Minimalist And Rough Concrete Tower In The Forest
This unique concrete tower in the middle of the forest was built by Wespi de Meuron Romeo Architects. The outer shell resembles an irregular pentagon, inside this pentagonal form there is a rectangle representing the interior space. The rough concrete surfaces darker with the passage of time, this allowing the house to easily blend in...
Minimalist Concrete Casa Branca In The Tropics
Sao Paulo-based architecture practice Studio MK27 designed ‘Casa Branca’, a concrete retreat inspired by Brazilian modernism. In order to withstand the area’s extreme tropical weather conditions, the minimal two-story structure was created with a combination of wood, concrete and white aluminum. To ensure air ventilation throughout the building, the architects decided on the installation of...
Modern Casa Di Luce With Crisp White Interiors
Casa di Luce by Morrison Dilworth + Walls is located in Dallas, Texas. A small, white home both inside and out, it opens up to an enclosed courtyard via large glass doors that slide and stack into the walls and out of site, creating a seamless connectivity to both the small swimming pool and the...
Minimalist Cabin Covered With Stone From Ruins
This modern cabin in Northern Italy is a real gem designed in stone. Architect Alberto Vinotti created Casa VI from the ruins of an old stone home. The exterior is made of locally sourced stones and looks centuries old. The interior, on the other hand, is pure contemporary and even minimalist. The house consists of...
Ultra-Minimal Glazed Home With A Single Wall
Swiss architect Christian Kerez created a family home featuring a single wall dividing the building in half and creating two distinct living spaces. Although it appears narrow from the outside, the house is spacious and open plan, with only the bathroom sectioned off. A cascading staircase further creates a sense of expanse. Speaking of the...
Greek Villa With Minimalist Aesthetics And Accent Floors
Located in Kifisia, a northern suburb of Athens, Greece, the tranquil 19th century villa of George K. Karampella, owner and creative director of concept store TR2 and his wife Marina Lida Koutarelli is a peaceful oasis. The interior style is minimalist, with lots of sunlight that comes in through big windows, and floors are an...
