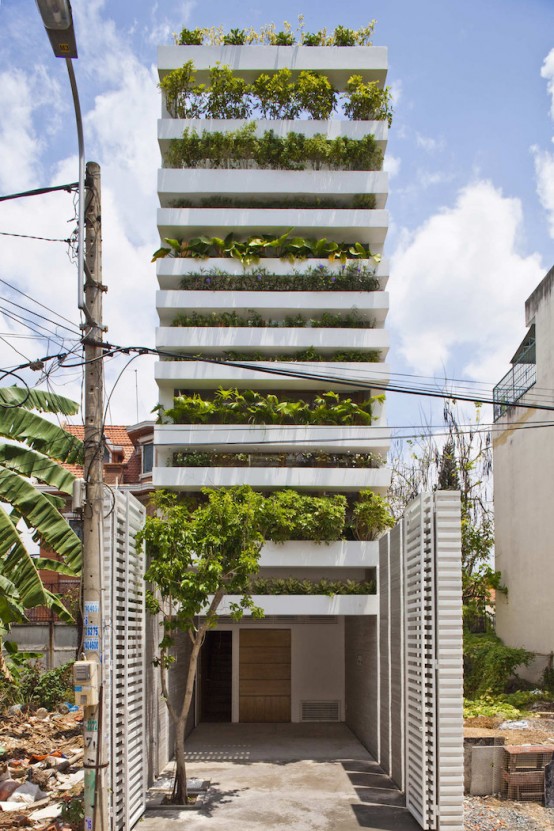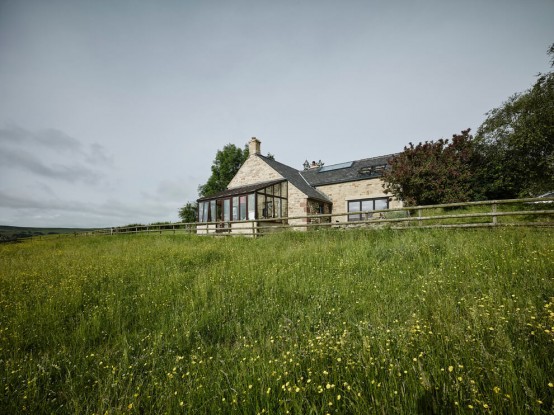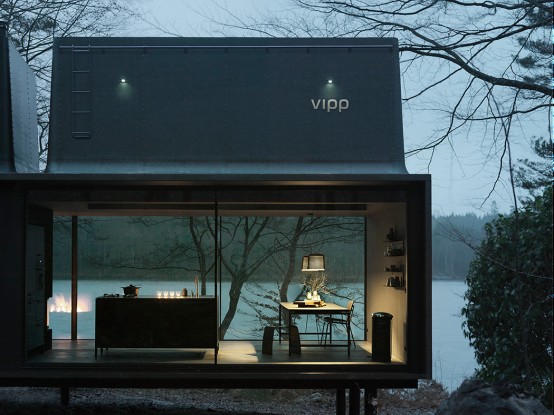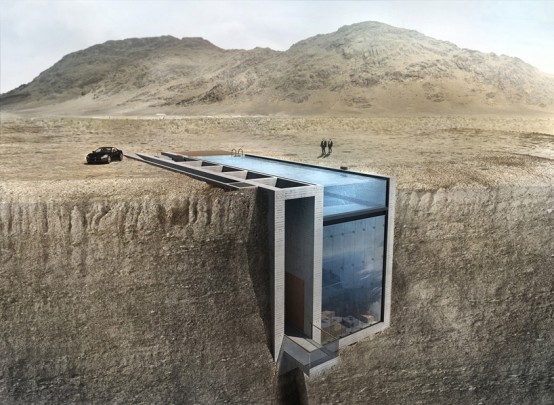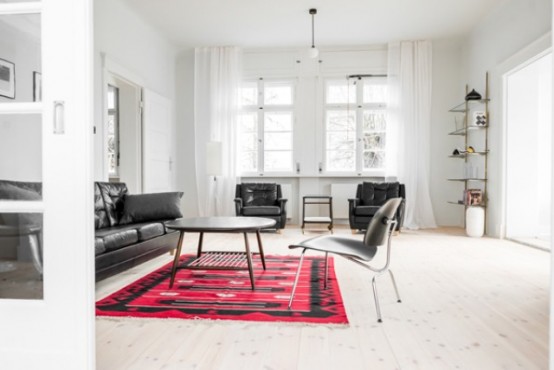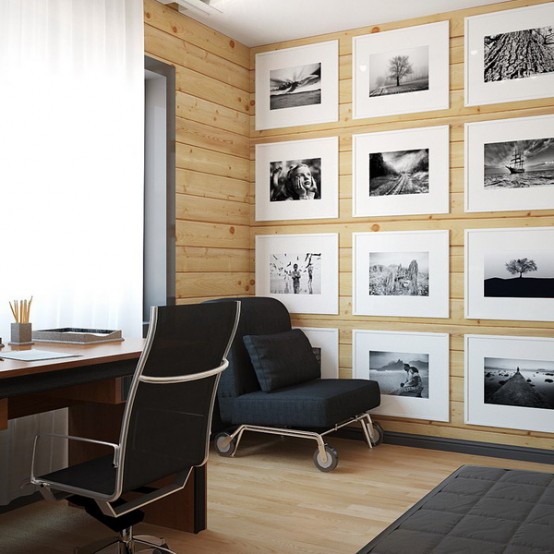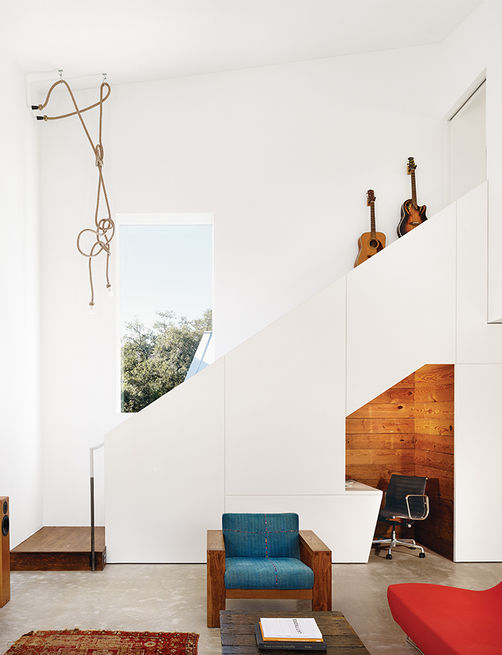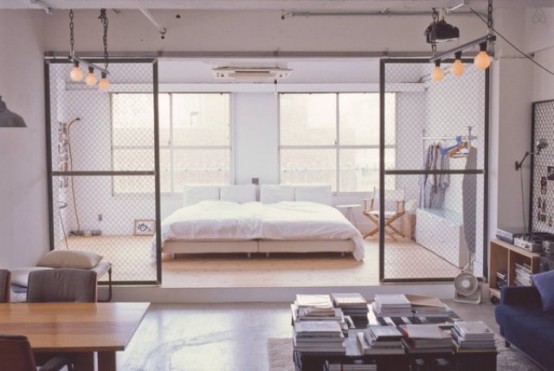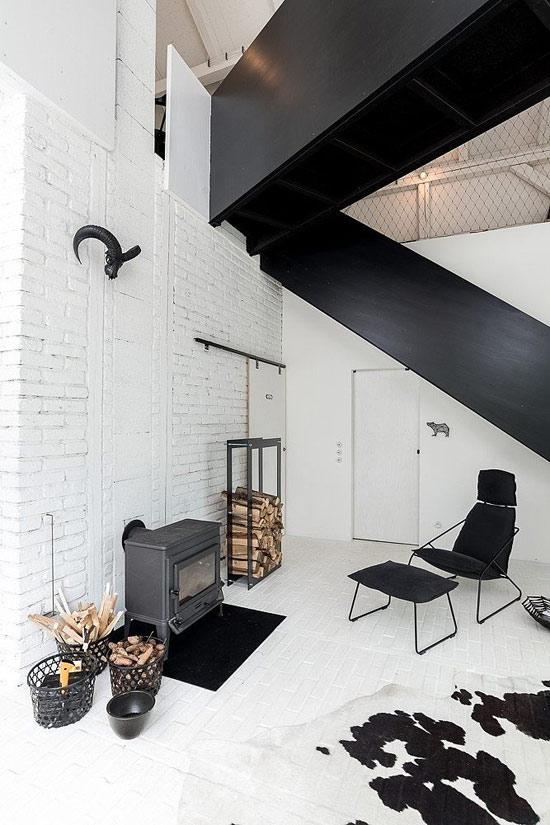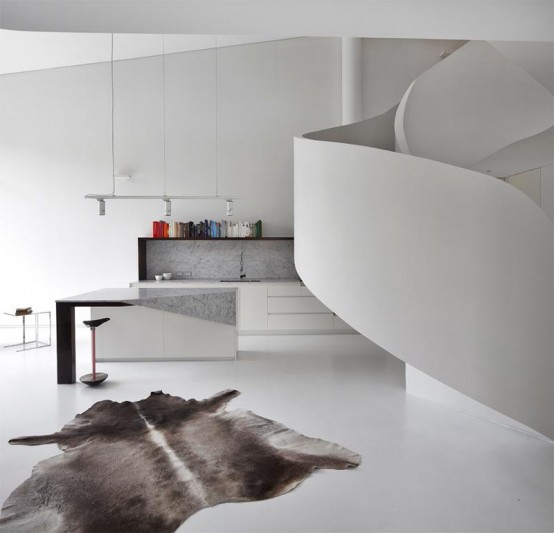Let’s go green! Architecture studio Vo Trong Nghia Architects designed a unique sustainable house with a vertical garden as facade in Ho Chi Minh City. The front and the back of the building consist of concrete planters that can be watered through an automatic system, which collects rainwater. Additionally, the facade helps to regulate sunlight,...
Hocker Farm With A Traditional Exterior And Minimalist Interior
Do you like striking contrasts? If you do, then this modern take on a traditional chalet will impress you by the contrast between indoors and outdoors. Donald Architecture completed the design of Hocker Farm, a charming stone cottage. Constrained in size by the original garage footprint, the challenge was creating the extra rooms within a...
Stylish Minimalist Prefab Vipp Home In Dark Shades
Prefabs are gaining popularity due to the low cost yet functionality, presence of everything necessary and easy construction. This prefab home by Vipp has a simple steel grid that structurally supports the two level space, where only the bathroom and bed loft are shielded from the main living space. Within the transparent shell, nature is...
Casa Brutale Right In The Cliffs Above The Aegean Sea
Casa Brutale is an unclad statement of simplicity and harmony in contemporary architecture. The conceptual residence by OPA is a chameleonic living space that teeters on the high cliffs above the Aegean sea. The home is constructed with simple materials like wood, glass, and raw concrete, putting the focus on the landscape and ocean. Nothing...
Minimal Modern Home With Clean And Uncluttered Spaces
This minimal modern apartment by LOFT SCZECIN is minimal in color but not personality. The walls and ceilings are completely white, while the floors are covered with light-colored natural wood, and that all makes the interiors beautifully clean and the rooms look more spacious than they are. Such cleanliness is a great way to make...
Minimalist Masculine Cottage With Light Wood Touches
As you know, minimalism means being laconic in décor and the amount of shades. But that doesn’t mean that the interior should be boring, there are lots of ideas to make it unique, and this masculine cottage is a nice example. The interiors are a great mix of black, grey, white and natural light-colored wood....
Renovated 1920s Bungalow With A Glass Addition
Architect Kevin Alter to renovate their 1920s bungalow in Austin, Texas, and add an addition, which contains a living area downstairs and an office upstairs. The office nook was organized under the stairs; the addition, which has cypress paneling and a metal roof, is united with the renovated 1920s bungalow via a glass pavilion. The...
Minimalist Tokyo Loft With Industrial Touches
We often see minimalist Japanese homes, and today we’ll look at Japanese home design from a different point. This Tokyo loft apartment is done in modern style with industrial touches and looks so stylish and cozy that it’s almost unbelievable for an industrial space. Different spaces are divided with the help of doors with chain-link...
Minimalist Black And White Barn Renovation
This dreamy barn renovation in the Czech Republic would be the perfect burst of inspiration, and it’s definitely a non-typical barn renovation. The amazing transformation was done by Oooox design firm with the utmost level of coolness and gorgeousness. Here the minimalistic approach works so well for a countryside retreat: despite is restrained color palette,...
Minimalist White Loft Design With Sculptural Accents
Adrian Amore Architects from Melbourne, Australia, showed that a modern dwelling can be seen as a sculpture. They designed this loft that blurs the line between habitation and installation. The interior and the colors are minimalist but there are a lot of accents made with shapes. Curvaceous and twisting, the staircase leads to first the...
