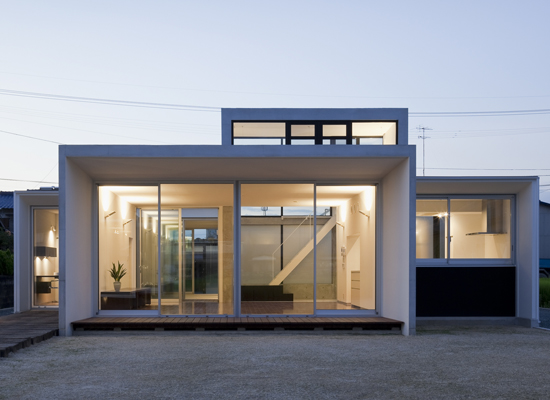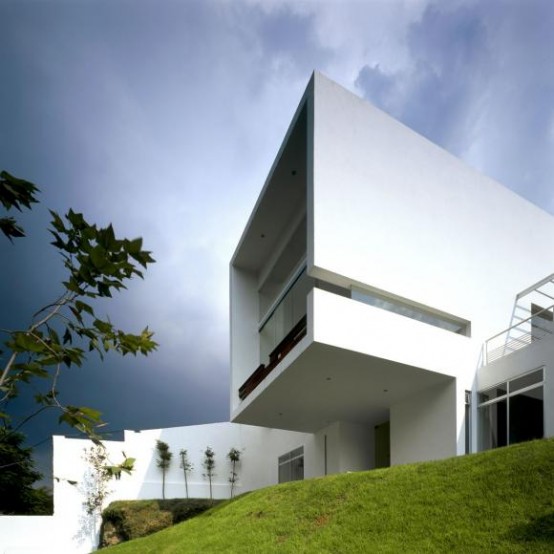This 200 square meter house is build on the 750 square meter site by Kazuyuki Okumura Architect & Associates. The area is very windy so the house consist of several small rectangular blocks which protect each other. Steel and concrete are materials that were used during the construction. Some public areas has transparent glass walls...
Minimalist House Divided on Two Layers – Cube House by Agraz Architects
Cube House is located in Jalisco, Mexico and designed by Agraz Architects. It has very simple and lightweight geometry which responds to the site’s topography. It’s placed on the hill overlooking the meadow. The first layer of the house is located on the street. It’s inhabitant’s access to the public life which also includes most...
Nested House N by Sou Fujimoto Architects
Nowadays, there are many great minimalistic house design projects in Japan. I already showed some really nice works by Makoto Yamaguchi Design. If you thought that Todoroki House and house in Komae was cleanly white than you definitely haven’t seen House N project by Sou Fujimato. It situated in Oita, Japan and almost everything inside...


