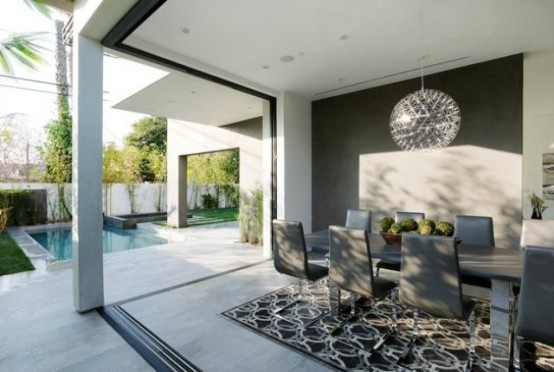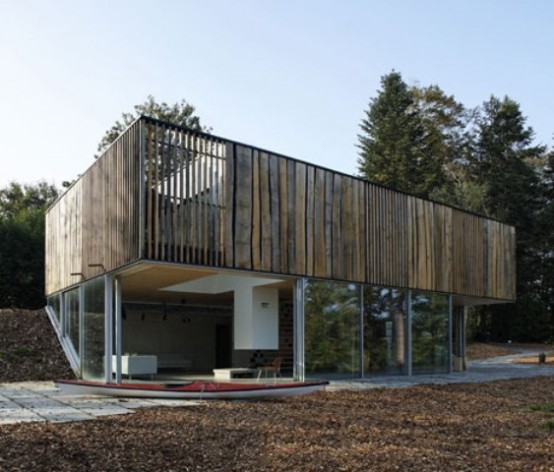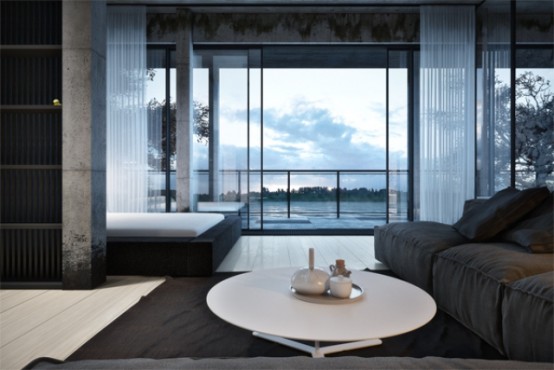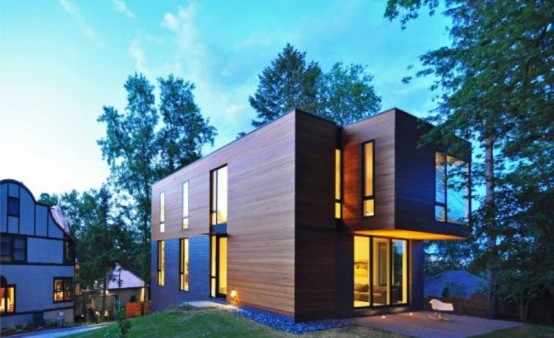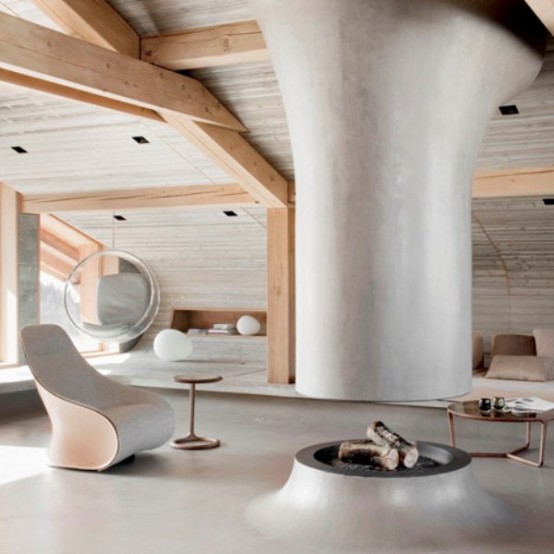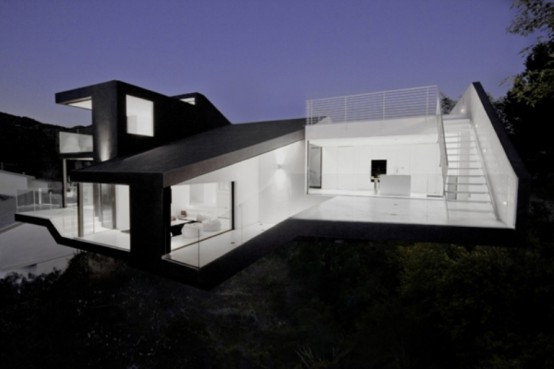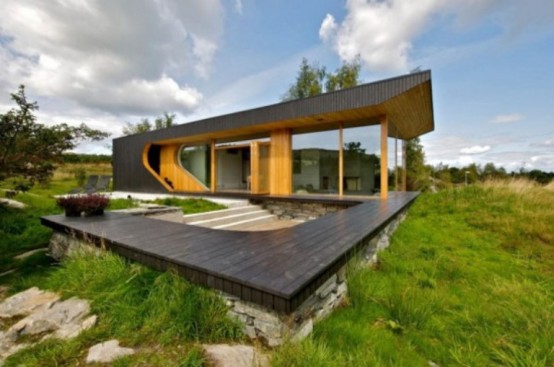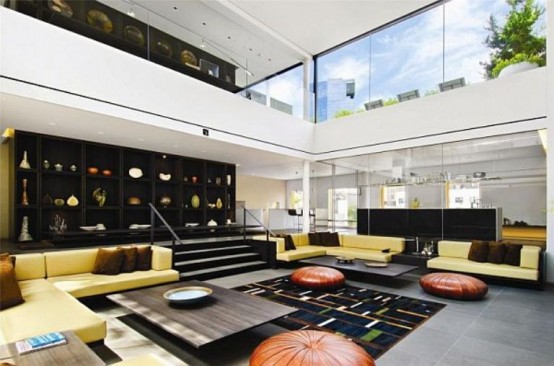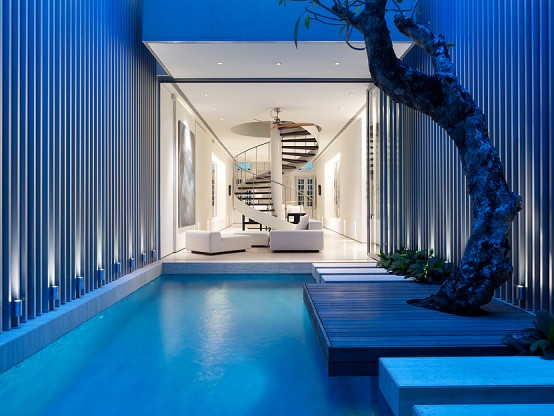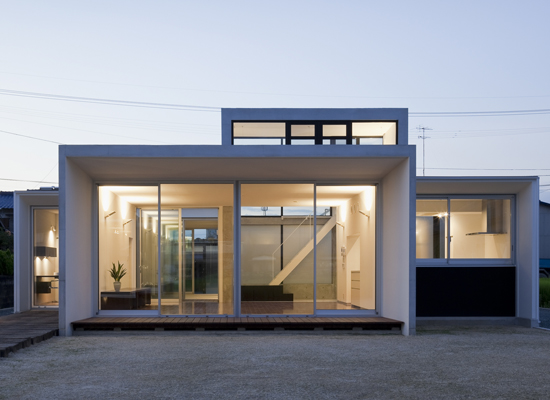Amit Apel Design created a family home in Los Angeles, California, USA with a black, white and various shades of grey color scheme. The bold contrasts between the black and white walls are tempered by the various textures used throughout the home. I love everything about the design: contrasts, minimalist approach to it, graphic walls,...
Minimalist House With A Glazed Facade
This unusual and very calm house is located in Brittany and was built by French firm Lode Architecture. The D House on the banks of an estuary; the ground floor is a big open-plan space while the first floor has a series of smaller rooms. The ground floor has a glazed facade with views down...
Stunning Studio With Minimal Aesthetic
Russian designers continue proving that they aren’t worse at minimalist design than Japanese masters. This modern studio by Igor Sirotov is open-plan and with a flowing interior. The materials used are modern and bring minimalism: concrete, wood, marble and steel, while the color scheme is a little bit gloomy – white, gray and black. The...
Modern Residence With Minimalist Interior And Inspiring Architecture
This cool modern Nexus House was built in a historic residential district in Madison, the capital of Wisconsin, by Johnsen Schmaling Architects. The architecture is unusual because it’s organized in two parts. One is a two-story brick block that was partially carved into the slope and the other one is a linear cedar-clad volume. The...
Chalet In The Alps With Unusual Geometric Lines
Chalet Béranger is an amazing three-storey chalet by designer Noé Duchaufour Lawrance in the French Alps. This is an awesome minimalist space, it comprises the classical principles of a traditional chalet but given in a modern way far from traditional geometry. Resolutely fluid and modern, the result is a set of lines and organic forms...
Minimalist Black-And-White House On The Hollywood Hills
Black and white has always been one of the most stylish combinations ever. Nakahouse redesigned by XTEN Architecture in California has dark exterior and white interior. Originally it was built in 1960s and it was completely changed to become stylish. The house is surrounded by nature from all its sides; it consists of a series...
Modern Wooden Cabin With Folding Glass Walls
Norway is an amazingly beautiful country of fjords and severe but fantastic Nordic nature. The Scandinavian design is a special branch with its characteristic features but if it’s located near the sea the views would be maximized like in this cabin by Norway architect Tommie Wilhelmsen on a faraway island. Overlooking the sea, this timber...
Minimalist Penthouse With Double Height Living Room
This luxurious penthouse is located in Soho, New York, on 420 West Broadway, and the author is Nico Ransch of UK-based Studio Architeam. The interior is minimalist: white walls and dark furniture and accessories but even the dark colors are calm. The most impressive room is double height living room with the glass enclosed viewing...
Top 10 Minimalist House Designs – Best of 2009
Here are some best of minimalist house designs that we covered on DigsDigs during 2009: House Design With Completely Black Exterior Modern Minimalist House Design
Minimalist House Design That Consist Of Small Rectangular Blocks
This 200 square meter house is build on the 750 square meter site by Kazuyuki Okumura Architect & Associates. The area is very windy so the house consist of several small rectangular blocks which protect each other. Steel and concrete are materials that were used during the construction. Some public areas has transparent glass walls...
