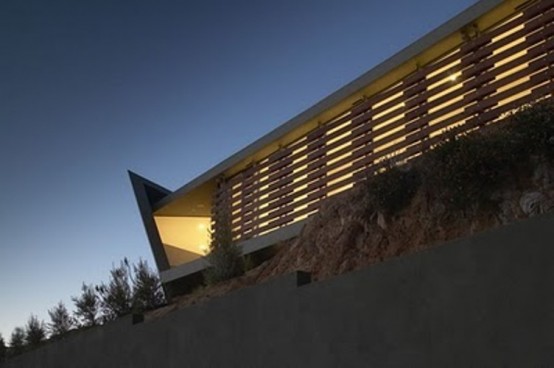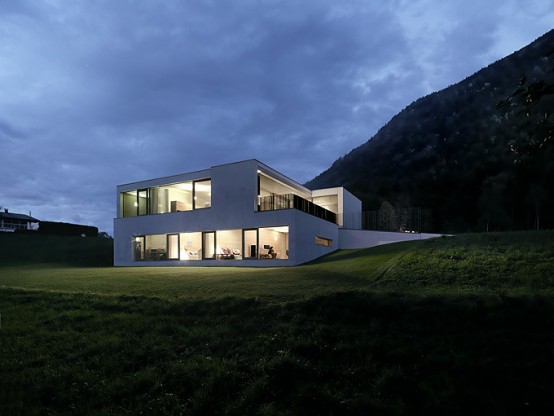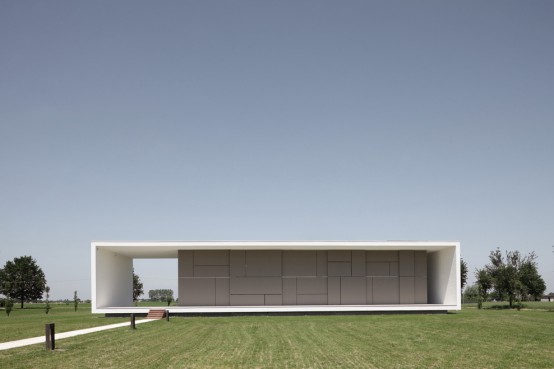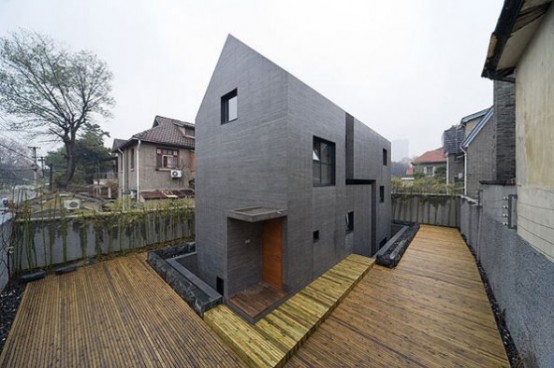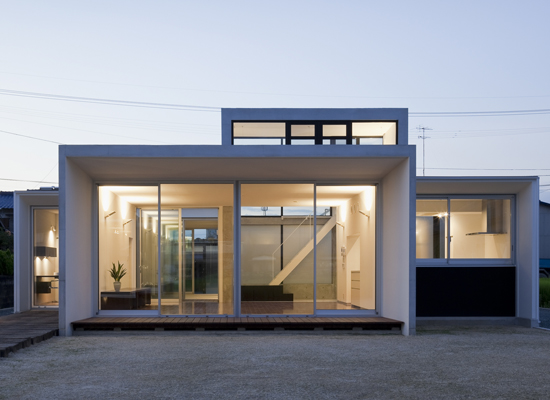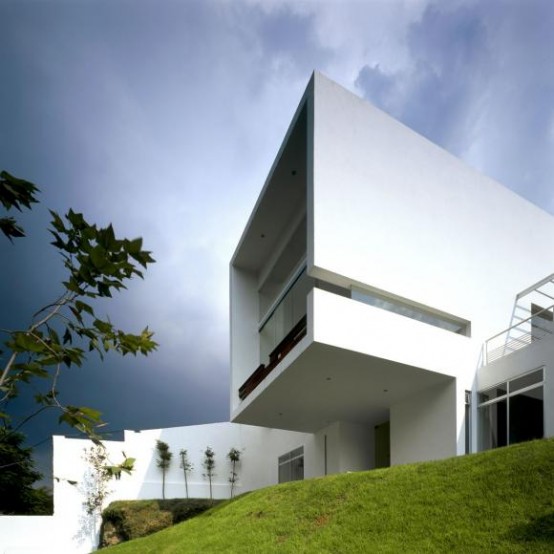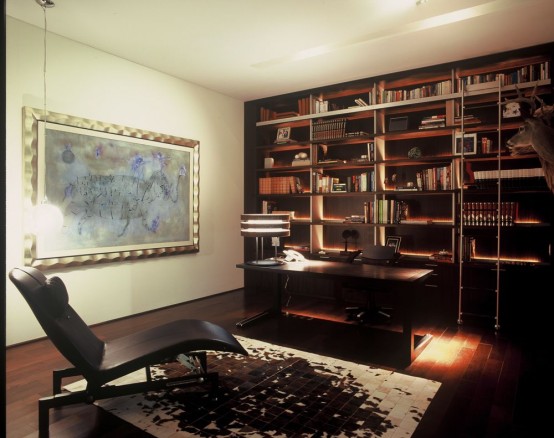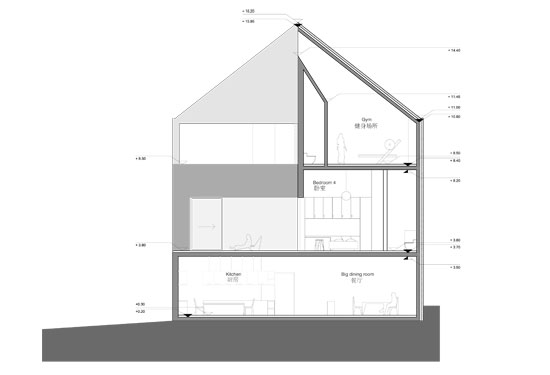This beautiful house is located in LA, California, it’s called Casa Skyline. This project of Belzberg Architects is based on the principle of creation of the buildings that do no harm to the nature, taking into consideration the expenses and adaptations to the site where it is located. Because of applying strategies of limitations of...
Minimalist Concrete House with Soft Wooden Interior – Germann House by Marte.Marte
It’s always interesting to see how architects manage to create a truly minimalist and modern houses that are still very comfortable and livable. Germann House by marte.marte Architekten is one of such houses. It looks like monolithic structure made of concrete but it’s more than that. It features a cool terrace and the extensive glazing...
Minimalist Italian House On a Flat Open Space
House Sulla Morella is minimalist home designed by Andrea Oliva from Cittaarchitettura. It occupies a flat area about 60m away from the street. The house has a rectangular shape of approximately 11 m wide, 34 m long and 6 m tall. It visually consists of two elements: the porch made of concrete and finished with...
Minimalist House with Concrete Frame – Slit House
Slit House is located in historical neighborhood in Nanjing, China. Even though it has very contemporary minimalist look it’s in harmony with surroundings. The entire structure, facade and the roof are made of concrete. It’s one of the first concrete buildings in this area. Thanks to such exterior it looks minimalist and modern outside. The...
Minimalist House Design That Consist Of Small Rectangular Blocks
This 200 square meter house is build on the 750 square meter site by Kazuyuki Okumura Architect & Associates. The area is very windy so the house consist of several small rectangular blocks which protect each other. Steel and concrete are materials that were used during the construction. Some public areas has transparent glass walls...
Minimalist House Divided on Two Layers – Cube House by Agraz Architects
Cube House is located in Jalisco, Mexico and designed by Agraz Architects. It has very simple and lightweight geometry which responds to the site’s topography. It’s placed on the hill overlooking the meadow. The first layer of the house is located on the street. It’s inhabitant’s access to the public life which also includes most...
Modern Uban House with Limestone Walls – BA House
This urban house is located in Mexico City and it was designed by Gomez Crespo Arquitectos. It has irregular form which responds to different parts of landscape. A blend of limestone, glass and steel was used to give the house a strong modern even minimalist look. As many houses in this region it’s strongly connected...
The Most Minimalist Villa in China
Mexican architect Tatiana Bilbao designed a villa for the Ordos 100 project in Inner Mongolia, China. Ordos 100 its 100 villas 1000 square meters each designed by 100 architects from 27 countries around the globe. The villas designed by Tatiana is going to be the most minimalist there. The structure will be only minimalist but...
Nested House N by Sou Fujimoto Architects
Nowadays, there are many great minimalistic house design projects in Japan. I already showed some really nice works by Makoto Yamaguchi Design. If you thought that Todoroki House and house in Komae was cleanly white than you definitely haven’t seen House N project by Sou Fujimato. It situated in Oita, Japan and almost everything inside...
