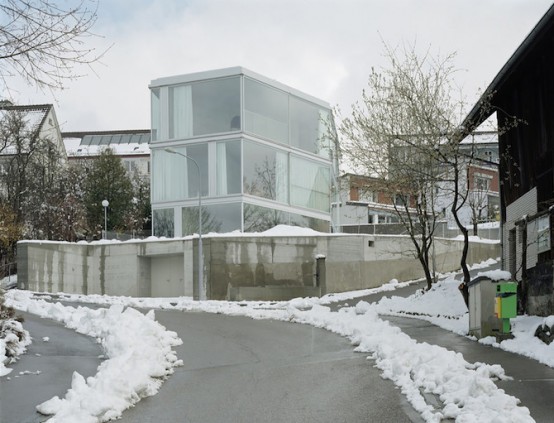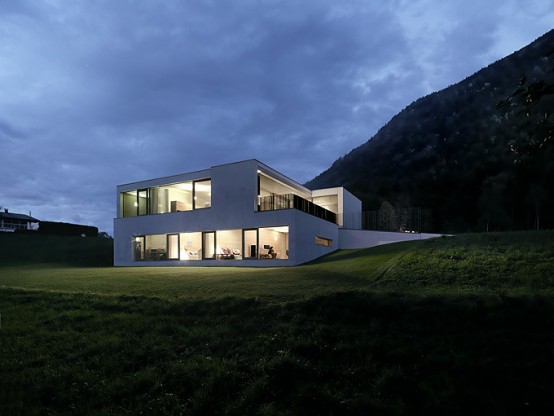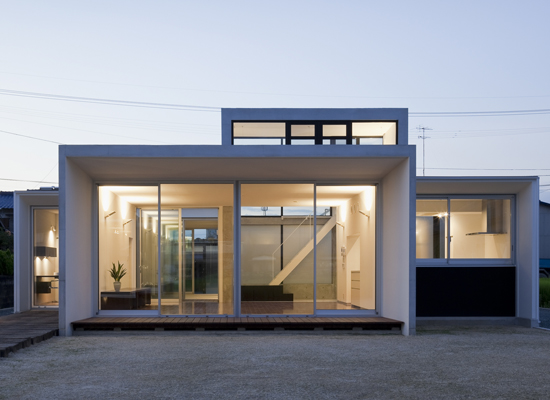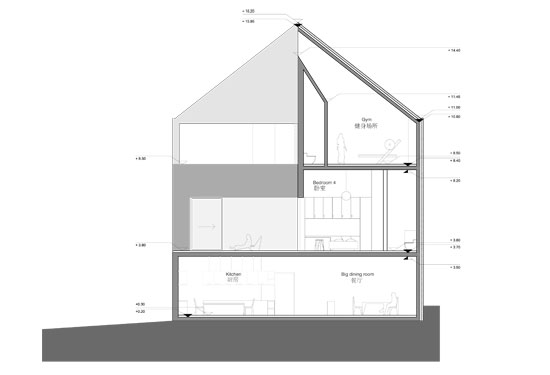Swiss architect Christian Kerez created a family home featuring a single wall dividing the building in half and creating two distinct living spaces. Although it appears narrow from the outside, the house is spacious and open plan, with only the bathroom sectioned off. A cascading staircase further creates a sense of expanse. Speaking of the...
Minimalist Concrete House with Soft Wooden Interior – Germann House by Marte.Marte
It’s always interesting to see how architects manage to create a truly minimalist and modern houses that are still very comfortable and livable. Germann House by marte.marte Architekten is one of such houses. It looks like monolithic structure made of concrete but it’s more than that. It features a cool terrace and the extensive glazing...
Minimalist House Design That Consist Of Small Rectangular Blocks
This 200 square meter house is build on the 750 square meter site by Kazuyuki Okumura Architect & Associates. The area is very windy so the house consist of several small rectangular blocks which protect each other. Steel and concrete are materials that were used during the construction. Some public areas has transparent glass walls...
The Most Minimalist Villa in China
Mexican architect Tatiana Bilbao designed a villa for the Ordos 100 project in Inner Mongolia, China. Ordos 100 its 100 villas 1000 square meters each designed by 100 architects from 27 countries around the globe. The villas designed by Tatiana is going to be the most minimalist there. The structure will be only minimalist but...



