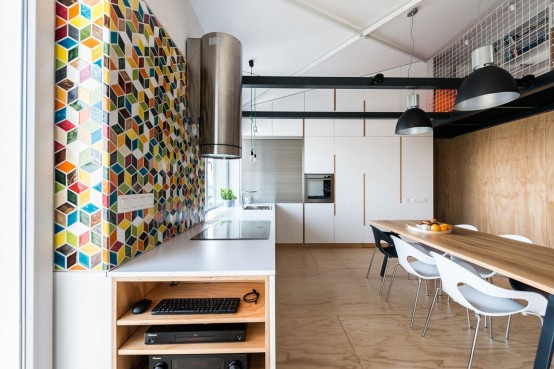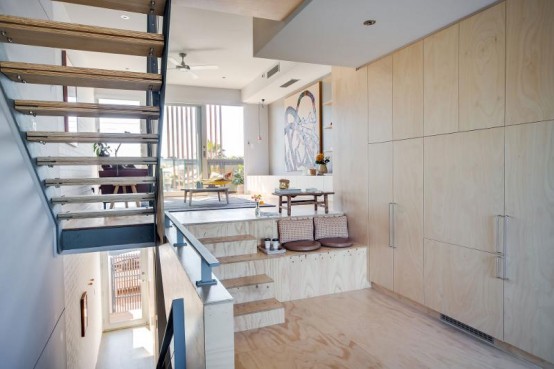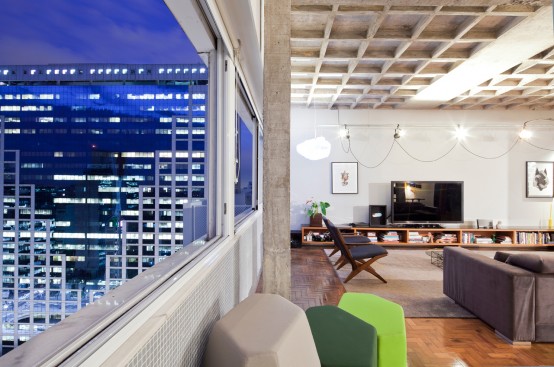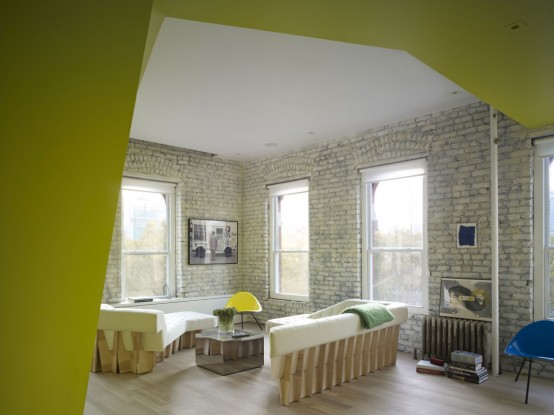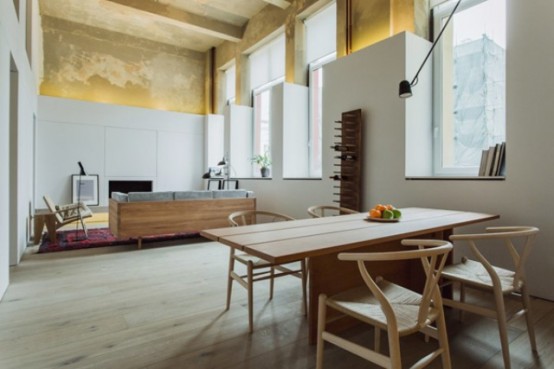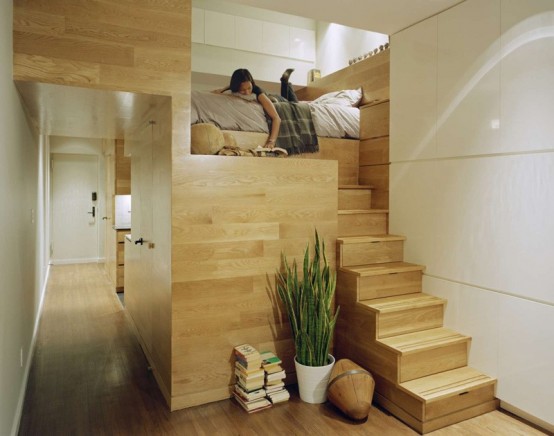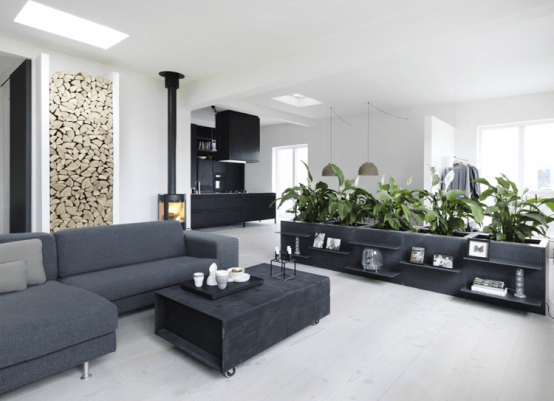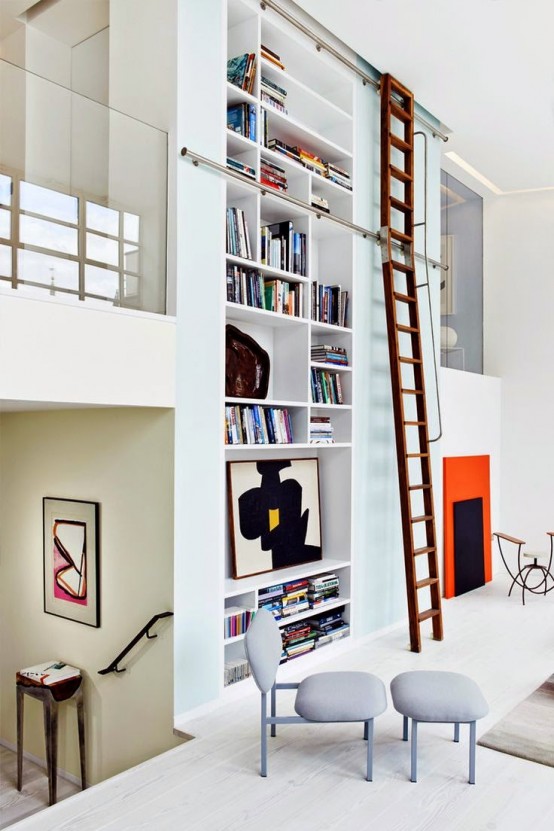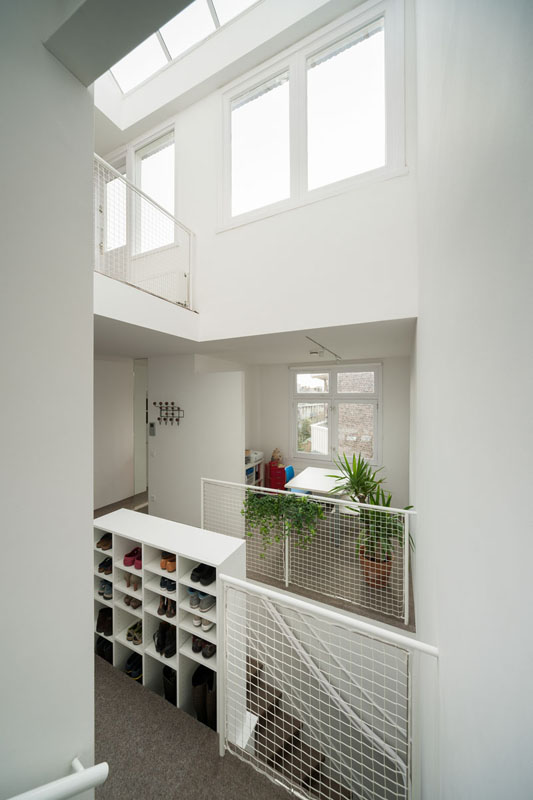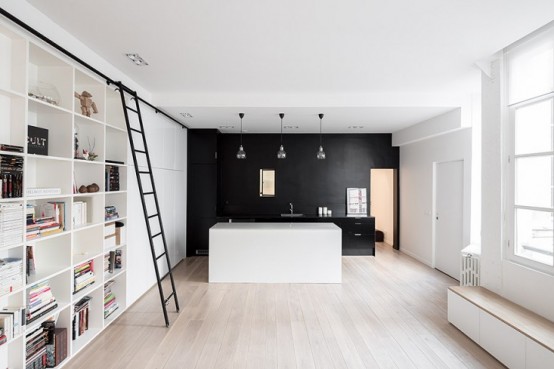This creative and lively loft is located in Bratislava, Slovakia. The owners are a young couple with a child, so the loft is kid-friendly – there’s even a grid on the second floor to make it safe for the child. The décor is modern, almost minimalist – grey, light-colored wood and white but there are...
Modern Airy Loft With Little Memorable Details
South Australian design firm Williams Burton Leopardi designed this loft in Adelaide with elegant frugality, the idea of practical luxury using industrial materials and clever space planning. The interiors are so airy and full of light, that I just can’t take my eyes off! Everything is covered with white and light-colored plywood, which isn’t too...
Modern Top Floor Bachelor’s Pad With Industrial Touches
A top floor apartment in an iconic 1950’s building in São Paulo, Brazil was renovated by architect Filipe Ramos to meet the needs of the owner who travels quite a bit. The original concrete slabs were kept intact and exposed as they work just as well today as then did in the 1950s. Large scale...
Sculptural And Bright Loft Renovation Mixes Past And Present
Located in Manhattan, New York, the Chinatown loft has been here since the 1980s but a few years ago it was renovated by Buro. The renovation transformed it into a one-bedroom loft with 1.5 bathrooms. By getting rid of the individual rooms, the architect opened up the space allowing light to travel through and to...
Industrial Modern Loft With High Gilded Ceilings
This industrial modern two-storied loft is located in Moscow, Russia. The main idea of the interior is the contrast between the old and the new, so the walls and ceilings were left not to forget the history of the structure. All the designer solutions were aimed at to emphasizing the differences, but to preserve the...
500 Square Foot Apartment With Efficient Storage Solutions
Jordan Parnass Architecture has designed a creative loft solution for a 500 square foot apartment in New York. The concept was exploiting every opportunity for storage, and then combining the kitchen, bathroom, and sleeping loft into an intricately sculpted wood-paneled central service core. The space outside of the core area would remain as flexible as...
Stylish Black And White Loft In Copenhagen
This modern and ultra-stylish New-York style loft is former Viking-Pencil factory from the 1900. The floor-to-ceiling sliding doors allow the light to flow and create an open-plan living space. The large firewood storage wall adds coziness to the entire space. In the middle of the living area, a shelf/plant installation works as soft space-divider and...
Lively Modern Loft With Pastels In Decor
This beautiful loft in London is located in the former headquarters of the St. Martin School of Art in Soho and has been decorated by designer Marc Peridis. He managed to create a genial and lively mix of different styles and furniture to give the new space a residential look. I love the use of...
Stylish Amsterdam Duplex With Lots Of Sunlight Inside
This is a renovation project of a duplex unit in an 85-year-old housing in Amsterdam for a family of four. The owners wanted to maximize the sunlight and to get a space where they can feel each other. The interior was made stylishly modern, light and kind of minimalist – no unnecessary things or cluttering...
Laconic And Functional Paris Loft With Built-In Storage
Many of us aspire to an organized life, but for those living in open lofts, it’s the only way to stay sane. Nine hundred square feet for a family of four never seemed so airy and spacious as in this Paris loft of a former manufacturing warehouse by Septembre Architecture. With the perimeter of the...
