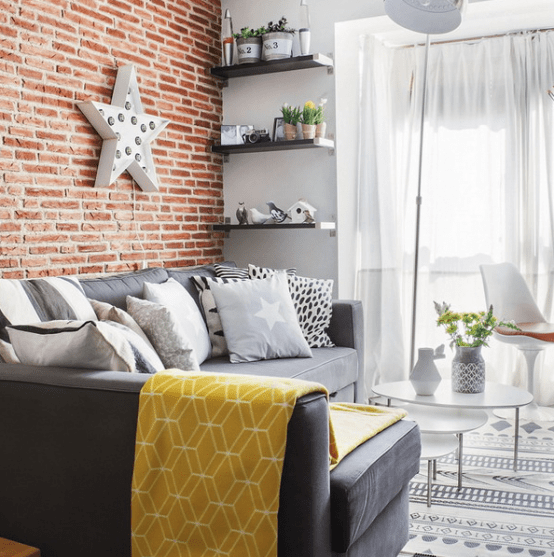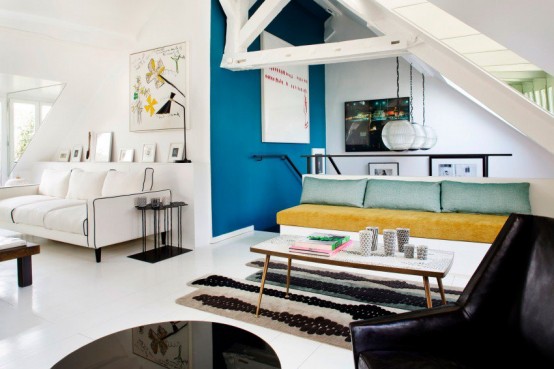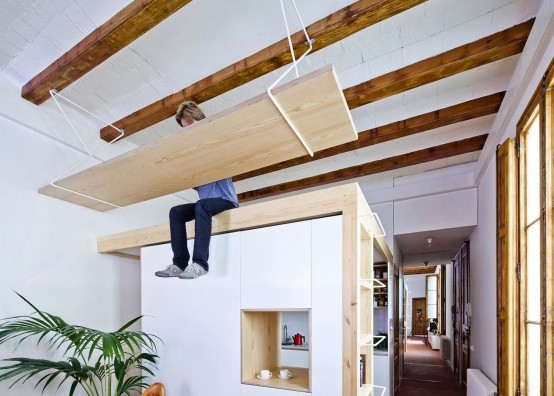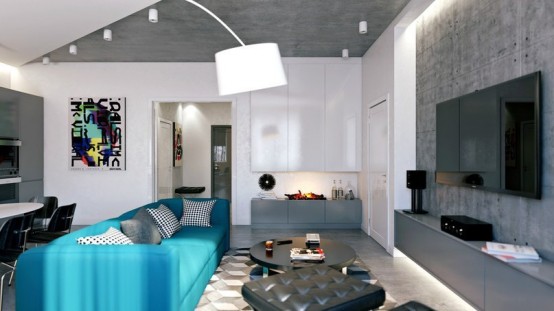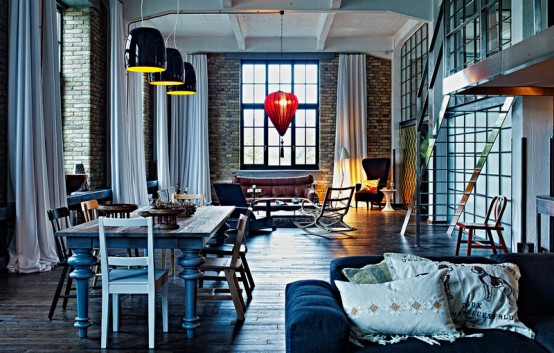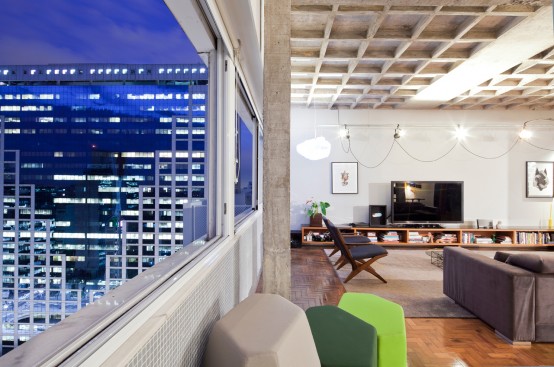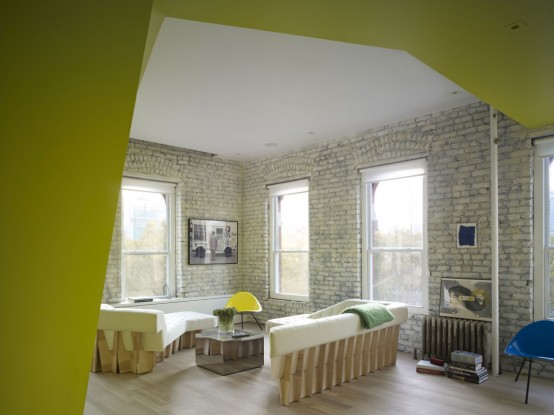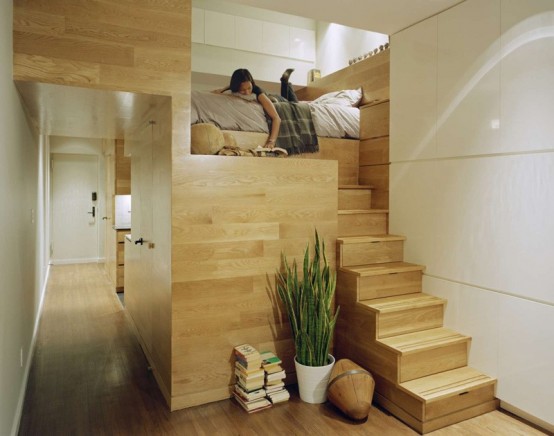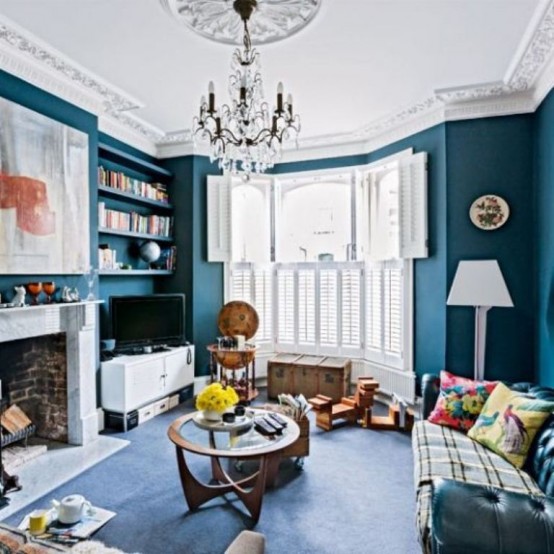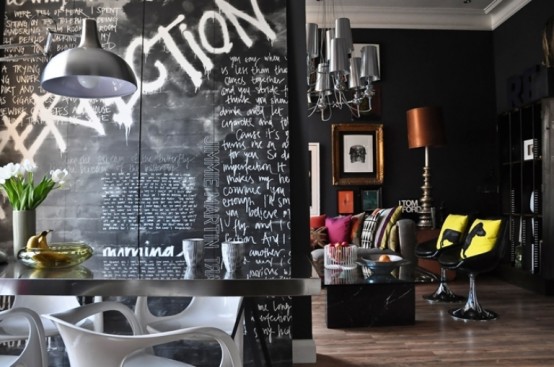This apartment in Madrid is just 45 square meters but it’s efficiently decorated to accommodate all the necessary things. The living room is combined with the kitchen and the dining room, and each of the areas has its own décor accents. The furniture is multifunctional, for example, the sofa can be transformed into a love...
Eye-Catchy Black And White Apartment With Bold Accents
French designer Sarah Lavoine likes to introduce colorful accents in the interiors she creates, often against a black-and-white background. The chic Paris apartment she recently designed bursts with personality. As you enter the home, a hallway leads toward the social areas and bedroom on the first level. The second floor is accessed via an original...
Modern Residence Design With Lots Of Wood And Exposed Beams
Bach Architects completed the redesign of a 753-square-foot apartment in Barcelona, Spain. The new configuration was conditioned by the customers’ wish to keep the two rooms at the façade as bedrooms, while a new living room, dining room, kitchen and study space were organized in the rest of the house. The generous height of the...
Stylish And Edgy Modern Loft Design In Grey And White
The project called Gray Wave is a youth-inspired, modern and highly comfortable loft with a number of well-defined functional spaces created for the newlyweds. The designers picked an excellent range of colors for the decoration of the apartment, due to which the room seem quite spacious and suitable for anything the owners might want to...
Eye-Catching Eclectic Riverloft With Unique Details
This incredibly beautiful and eye-catching loft is a creation of A+Z Design Studio. The place looks like heaven or a fairy-tale, so what’s the secret? Exposed brick clad, double height ceilings and massive black framed windows create a wonderful industrial space, then a dreamy leather sofa, amazing draperies and a cool lantern resembling a hot...
Modern Top Floor Bachelor’s Pad With Industrial Touches
A top floor apartment in an iconic 1950’s building in São Paulo, Brazil was renovated by architect Filipe Ramos to meet the needs of the owner who travels quite a bit. The original concrete slabs were kept intact and exposed as they work just as well today as then did in the 1950s. Large scale...
Sculptural And Bright Loft Renovation Mixes Past And Present
Located in Manhattan, New York, the Chinatown loft has been here since the 1980s but a few years ago it was renovated by Buro. The renovation transformed it into a one-bedroom loft with 1.5 bathrooms. By getting rid of the individual rooms, the architect opened up the space allowing light to travel through and to...
500 Square Foot Apartment With Efficient Storage Solutions
Jordan Parnass Architecture has designed a creative loft solution for a 500 square foot apartment in New York. The concept was exploiting every opportunity for storage, and then combining the kitchen, bathroom, and sleeping loft into an intricately sculpted wood-paneled central service core. The space outside of the core area would remain as flexible as...
Typical British Interior With A Balanced Mix Of Styles
What is a typical British style? Elegancy, simplicity and a balanced mix of details and accessories. This flat in North London is right like that. It’s a mix of old and new: traditional windows, fireplace and furniture of the living room are complemented by the crazy blue color of the walls, minimalist coffee table and...
Awesome Pop-Art And Art-Deco London Apartment
This amazing apartment in London is something that can’t be really described with words! The space is done in art-deco with a little bit pop-art. Radical black walls are well-balanced with colorful furniture and accessories. Every piece here looks like an art object because of style, shape or concept. Pop-art paintings and sculptures add some...
