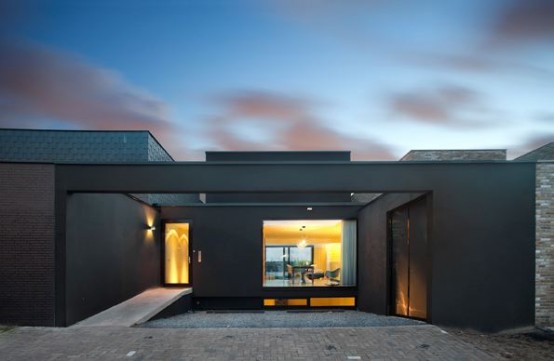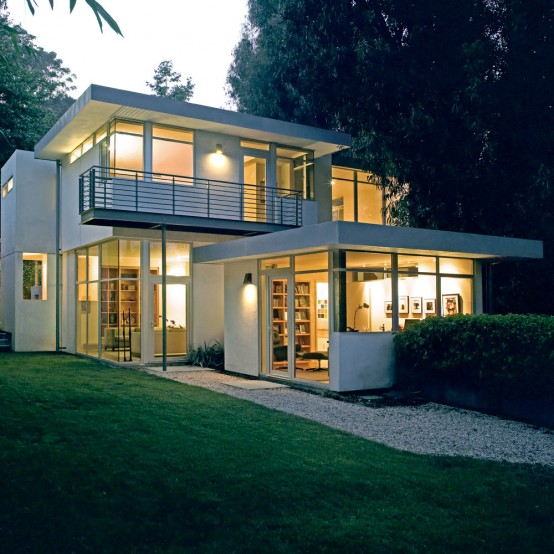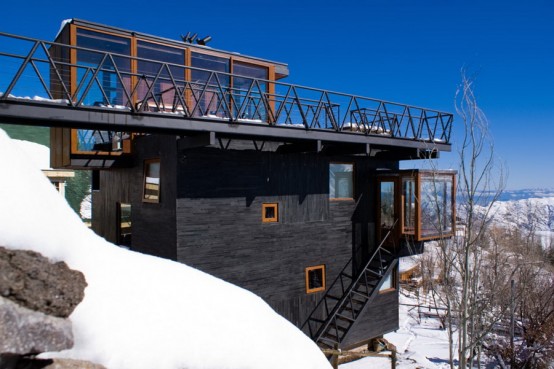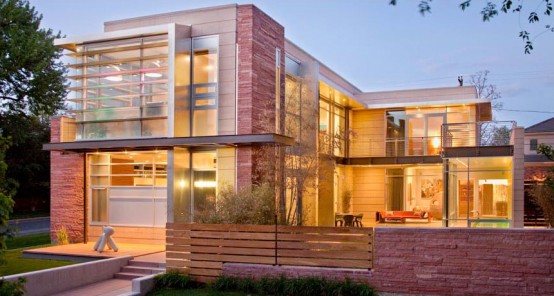The Kavel 71 is an L-shaped house designed by NAT Architecten. It occupies the position right between the street an the water. On the street’s side it is low but the side that faces the water is three storeys high. The ground floor is a loft-like space with a timber panel that divides it at...
Contemporary House with Clean and Simple Plan and Interior
This contemporary house has quite clean and simple plan that draws its inspiration from the unique site, consisting of dense canopy and unencumbered views of the surrounding canyons. Like the site, the house is composed of two distinct and equally appealing parts – private and public – that are defined by a thick interior wall...
Contemporary Mountain Refuge with Smart Use of Space in Extreme Weather Conditions
This house is designed by dRN Architects (Nicolás del Río and Max Núñez) and located in Farellones, Las Condes, Chile. It’s built on 140 square meters site in the middle of a slope, 7.5 meters below the level of the road. There isn’t a lot of vegetation at 2000 meters high but there are few...
Luxury Contemporary House Design with Floor-to-Ceiling Windows and Other Cool Features
Situated at the corner of Fifth Avenue and Saint Paul Street, this exquisite property is located just two blocks from the fashionable shops and gourmet restaurants of Cherry Creek, Denver’s premier upscale residential neighborhood. The 7,066 square foot house is a very cool example of the contemporary luxury design with using of floor-to-ceiling windows and...



