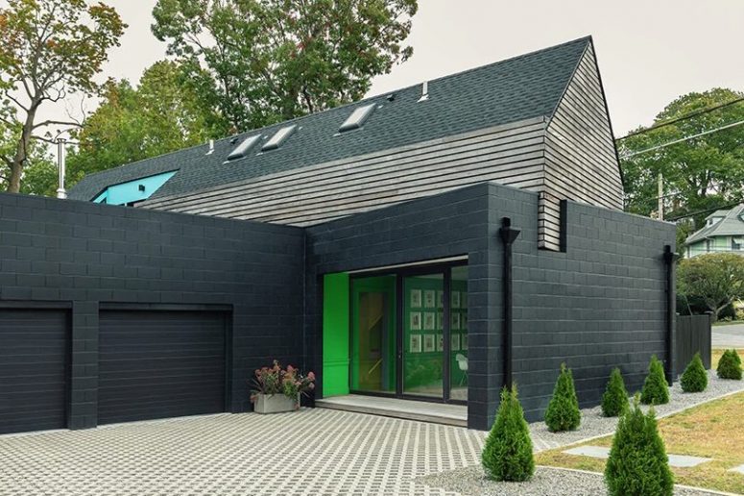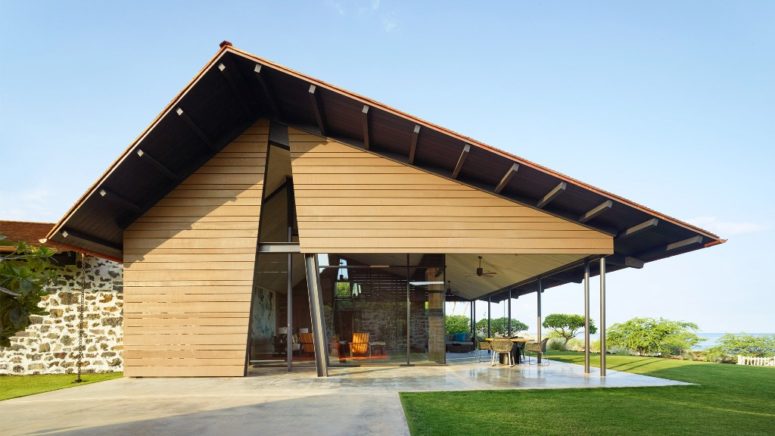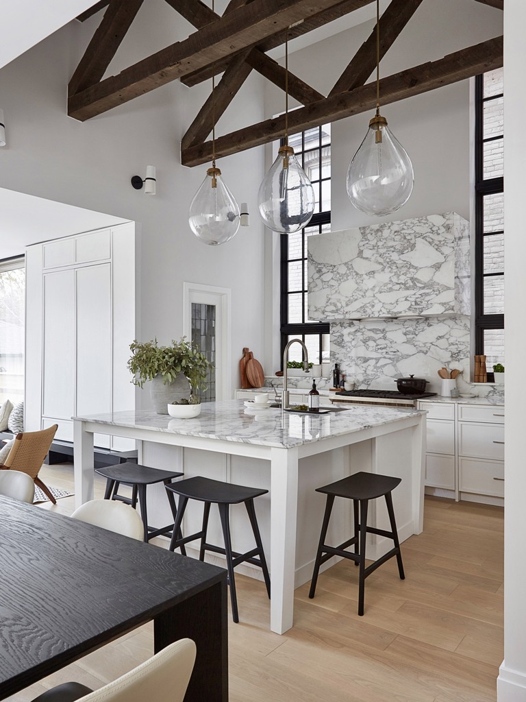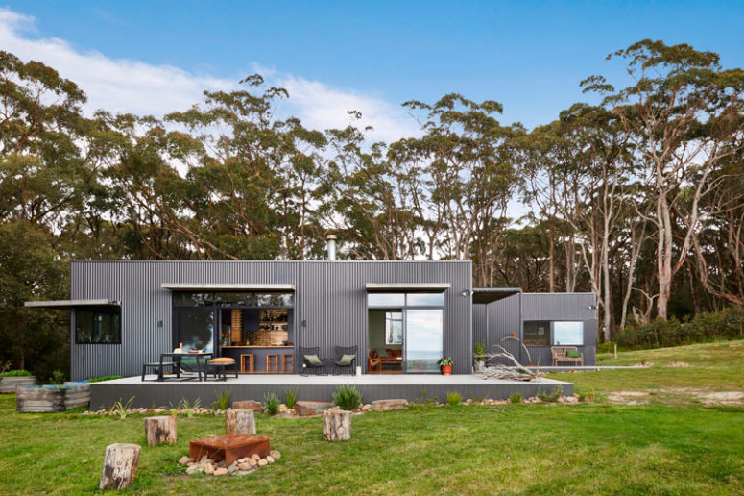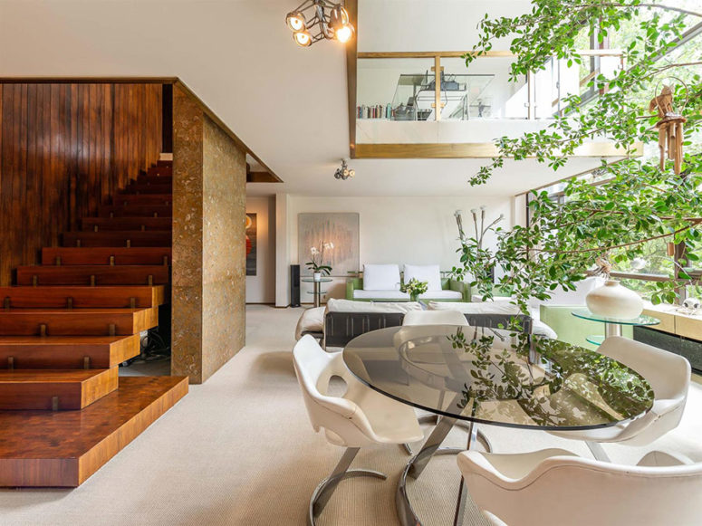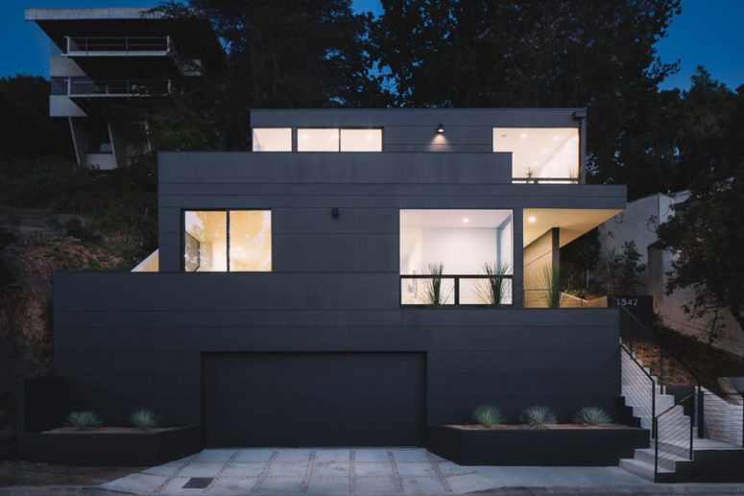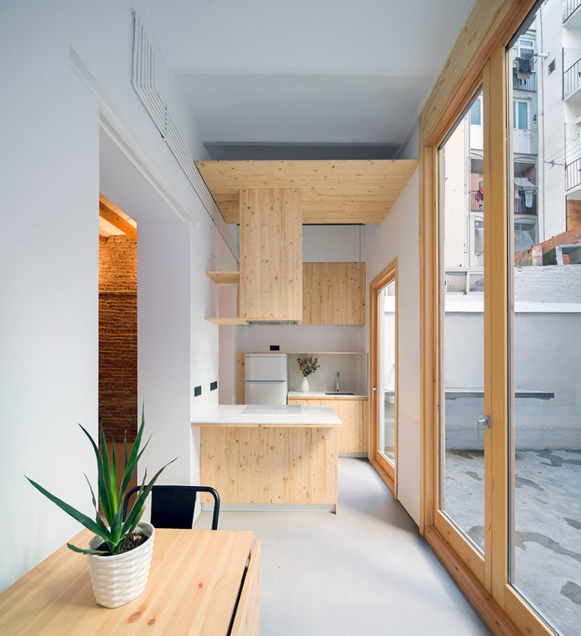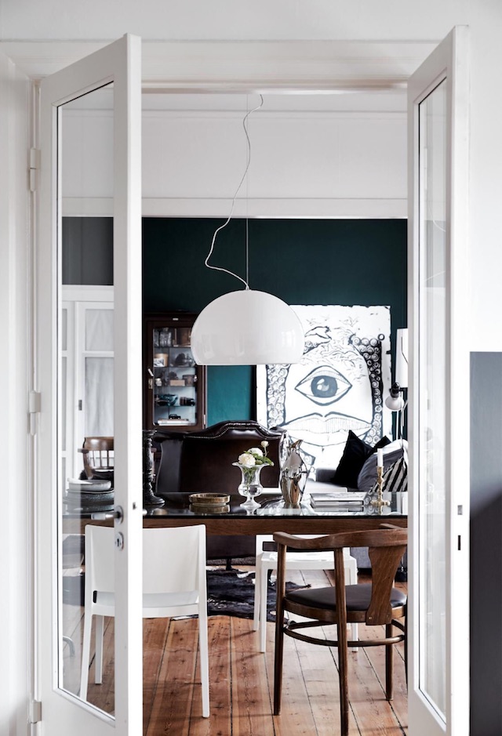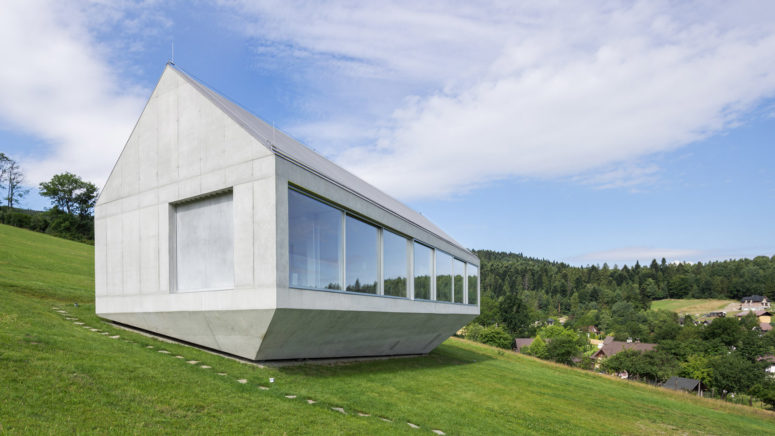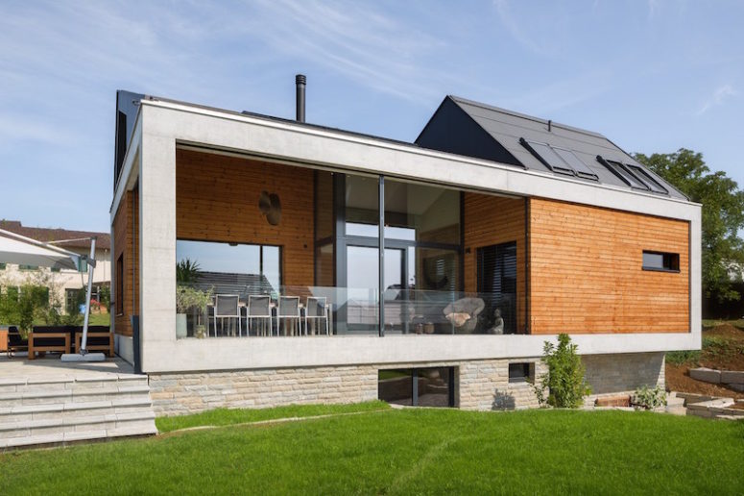Stuart Shanks Architecture has collaborated with B^space Studio to realize a custom residence outside of NYC. The dwelling is designed to reinterpret the traditional forms of the neighboring houses from the 1930s, stripped of all traditional decoration. Since the house is situated at the corner of a busy intersection, the design starts from the interior,...
Modern Home Inspired By Traditional Hawaiian Shelters
This 4,800-square-foot (445.9 square meters) home is called Makani’ Eka and is located on Hawaii’s Big Island, atop a hill overlooking the Pacific Ocean and the neighboring Island Maui. The home was designed by US firm Walker Warner Architects to strike a balance between modernity and tradition. Four wood-clad volumes define a central courtyard to...
Modern Yet Cozy And Warm Euclid Residence
The Euclid Residence renovation was designed to modernize the early 20th-century property while keeping elements that allude to its history, and also provide ample space for entertaining guests. Canadian firm Ancerl Studio has teamed stark white-painted brickwork walls, weathered wooden beams and black steel windows. The client’s brief was to create a bright and fresh...
Modern Rural Home With Plenty Of Color
Australian architecture firm Archiblox, has designed and built a small, off-the-grid holiday home in Fish Creek, Victoria. To fit the client’s brief, it was essential that the design enabled its inhabitants to recharge and reconnect with nature. The architects did this by creating a modern shed-like structure with a partially covered porch, that features Woodland...
Modern Duplex With High Quality Materials
This duplex in Brussels was designed by Jules Wabbes, who is one of Belgium’s most well-known modernist designers. The building itself was built by architect Jacques Cuisinier. The apartment is 300 square meters located in the third and fourth floors of the building. With its quality materials (brass, steel, marble) and its volumes lit by...
Modern House With A Dark Exterior And Cozy Interiors
This modern in Silver Lake California by Architect Aaron Neubert is newly built and its strikes with its dark exterior. Let’s take a look at the interiors, too. The color palette in total has a nice Scandinavian feel with the colors of Black, white, and plenty of warmth provided by wood. The kitchen, dining room...
Comfortable Modern Home With Functional Interiors
Can Ghalili is renovated residence in Spain and it’s a great concept of a modern second home, which is functional, livable and inviting. The project’s aim was to maximize the living space for the family, so they could have a place to share memories, enjoy holidays and take in the city of Barcelona. Barcelona-based LoCa...
Stylish Home In Contrasting Colors And With A Personality
Lene Ostenfeldt is one of the regular stylists at Bo Bedre, and her home in Holbæk is full of personality. The designer thinks that furniture and accessories do not have to fit together, the point is to harmonize the colors, so you can mix wildly and get rid of a lot, but still have a...
Single-Storey Ark-Like House On A Hillside
This house was designed by architect Robert Konieczny on a hillside in southern Poland and the main objective of the project was to make the most of the spectacular view. That’s why the architect decided on a single-storey ark-styled dwelling incorporating a glazed facade that frames the landscape. The building pivots away from the slope...
Cozy Modern Family Home With An Open Layout
This home was designed by wohgelmuth & pafumi for a family in Switzerland. It’s a modern and pretty compact home that only offers 150 square meters of living space. The house is located in Seltisberg and its design and architecture are simple and concentrated around basic shapes and forms. The modern-traditional combo is noticeable right...
