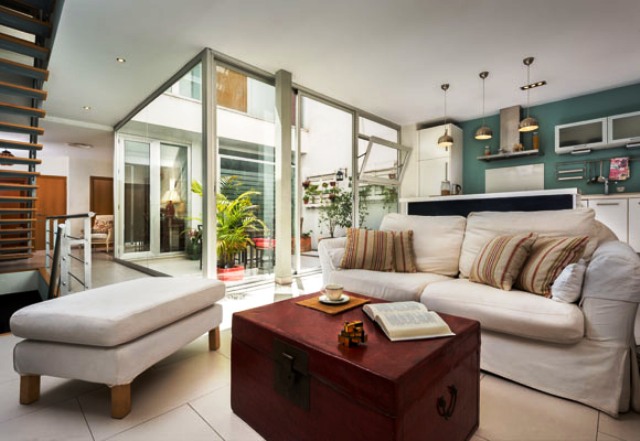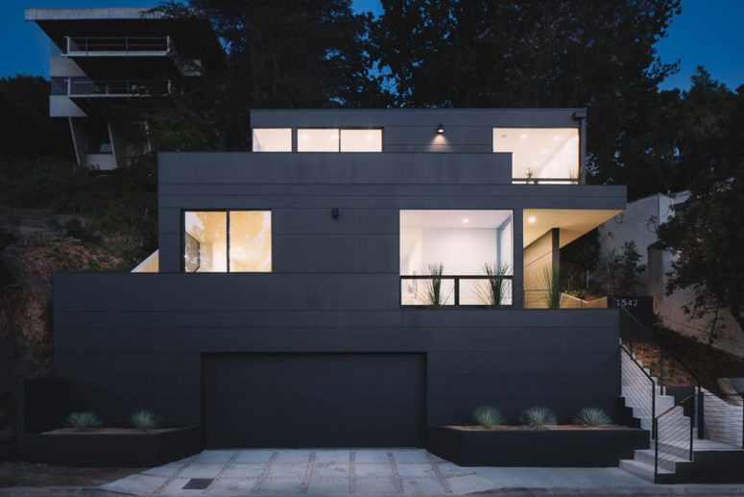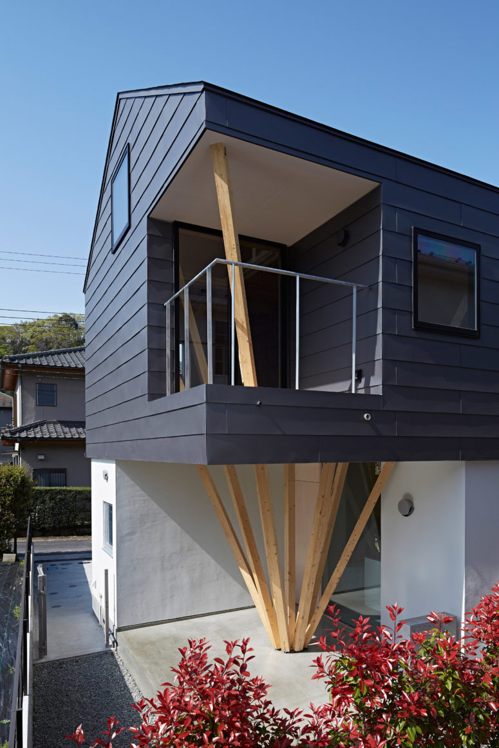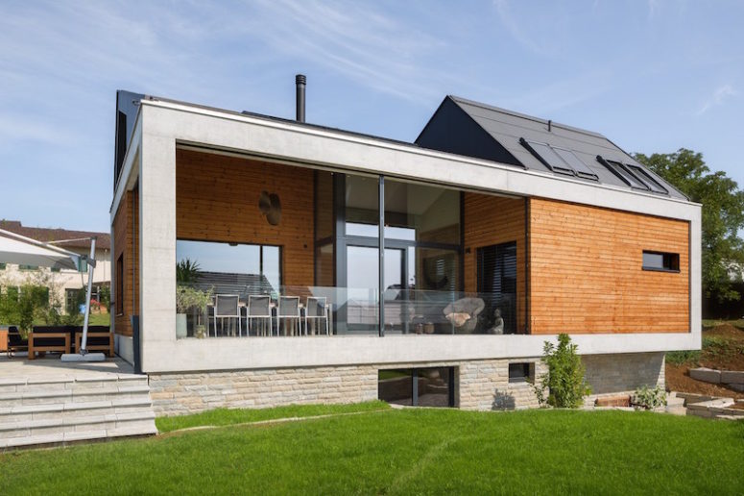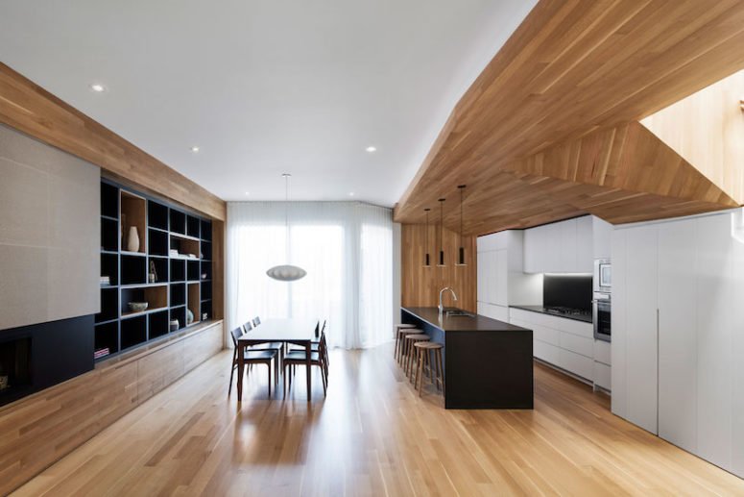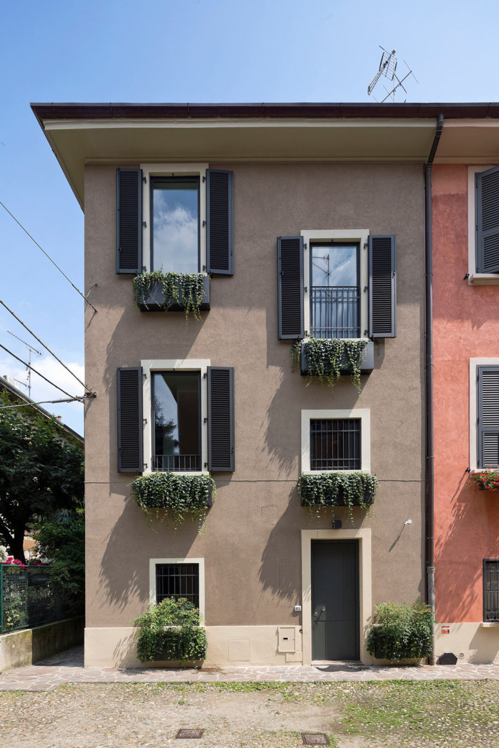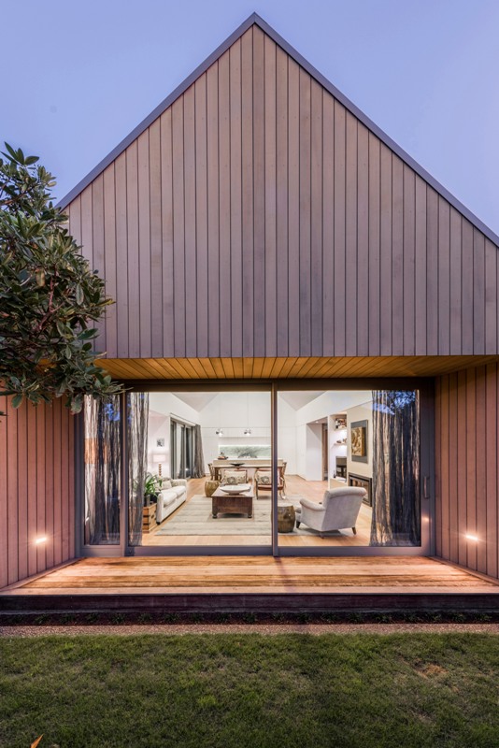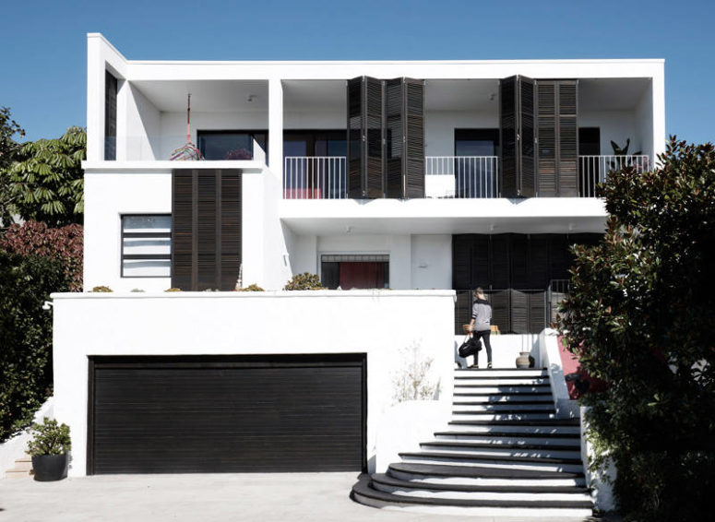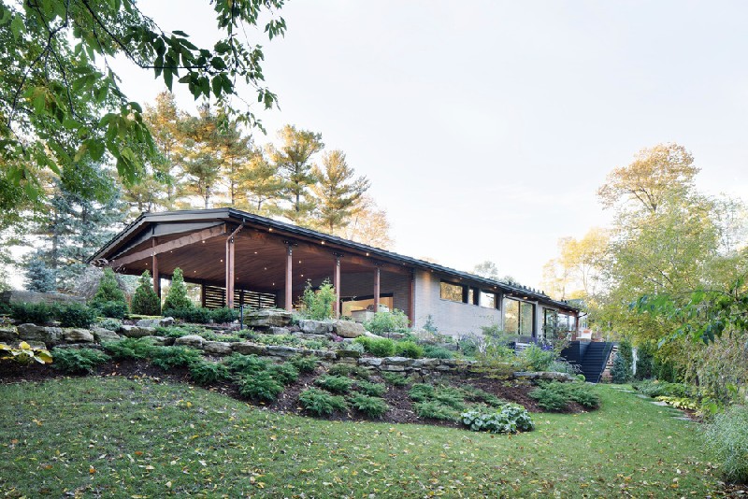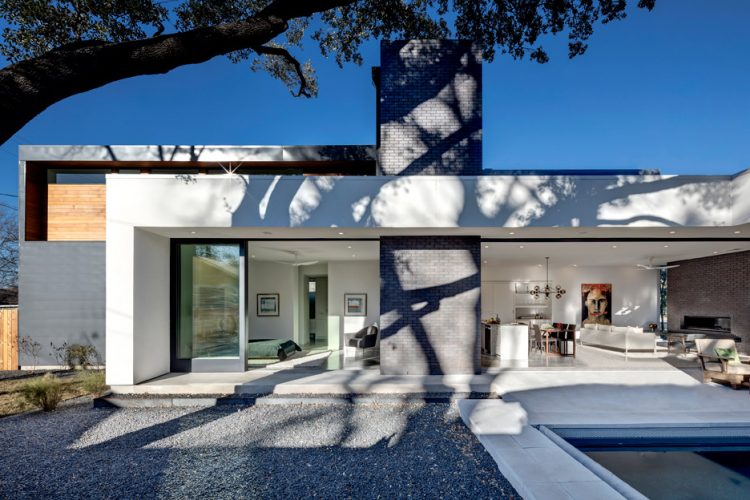This house is one of the last works by the architecture studio U + G; it was designed for a young couple in Sevilla. The whole house is built around a central patio of 25 square meters, which helped to achieve greater lighting and ventilation and provide more privacy. The decor combines classic touches with...
Modern House With A Dark Exterior And Cozy Interiors
This modern in Silver Lake California by Architect Aaron Neubert is newly built and its strikes with its dark exterior. Let’s take a look at the interiors, too. The color palette in total has a nice Scandinavian feel with the colors of Black, white, and plenty of warmth provided by wood. The kitchen, dining room...
Modern Home With Clusters Of Wooden Columns
Named after the initial of its owners, the 144-square-metre Y-house was designed by Watanabe’s Tokyo-based studio for a couple and their three children. What’s so special about it? Clusters of diagonal columns splay out like tree branches inside the house, they look unique and are practical at the same time. Intended to reference surrounding trees,...
Cozy Modern Family Home With An Open Layout
This home was designed by wohgelmuth & pafumi for a family in Switzerland. It’s a modern and pretty compact home that only offers 150 square meters of living space. The house is located in Seltisberg and its design and architecture are simple and concentrated around basic shapes and forms. The modern-traditional combo is noticeable right...
Modern Duplex Inspired By Views Of The Park
The location and immediate surroundings of a residence have a big impact on its interior design and ambiance in some cases. A house or an apartment with a view of a large park can be influenced by this and can feature an interior design that uses natural materials and fresh colors. This influence can also...
1920s Vertical Loft With Modern And Airy Interiors
Westway Architects, in collaboration with Stefano Pavia, turned a railway workers housing building into a vertical loft in Milan. The exterior, which has been maintained, looks to be built sometime between 1920 and 1924, while the interior has dramatically changed. Inside, the building was gutted and had to be rebuilt, from the foundation, roof, attic,...
Modern Cedar-Clad House Divided By Courtyards
House-shaped blocks and courtyards make up this cedar-clad residence in Christchurch, New Zealand, which architect Case Ornsby designed to replace another destroyed in the 2011 earthquake. The property features four volumes of various sizes and proportions that each accommodate different functions. Set between them are a series of outdoor spaces designed to be used at...
Black And White House With Two Amazing Terraces
A single piece of art from the homeowner’s collection provided the inspiration for this stylish Sydney renovation and extension by Amber Road Design. A parents’ retreat, facade and landscaping were created always with consideration of the interaction of internal and external spaces. Blurring boundaries between the inside and out was essential. By creating a louvered...
Modern Prairie Style House With Lots Of Natural Wood In Decor
The Du Tour Residence in Montréal, Canada is the result of a renovation project completed by Open Form Architecture in collaboration with interior design firm FX Studio. Initially designed by an architect in the ‘60s, the project features many of the time period’s distinctive architectural details preserved during the rehabilitation process. The main challenge was...
Texas House With Dramatic Black Brick Cladding
Called the Main Stay House, the dwelling is located on a slender urban lot in Austin’s Bouldin Creek neighborhood. Encompassing 3,271 square feet, the two-storey house contains four bedrooms, an office, a playroom and a slender yard with a swimming pool. The project was designed to enable “lifestyle flexibility” through clean lines, modest materials and...
