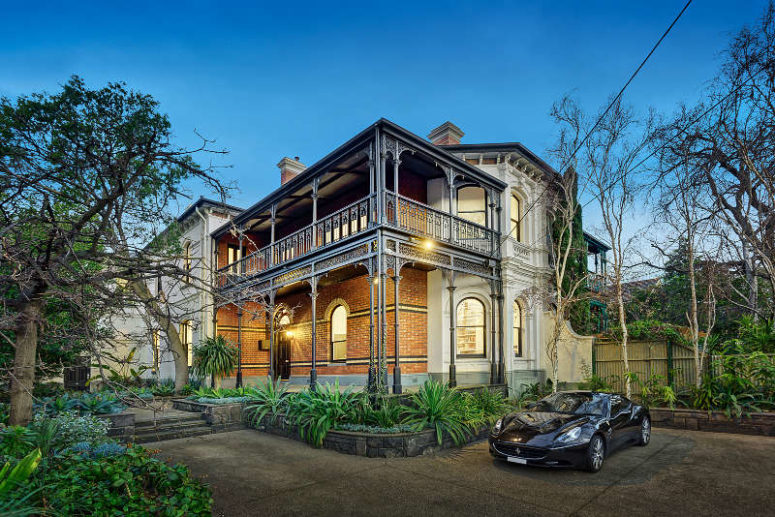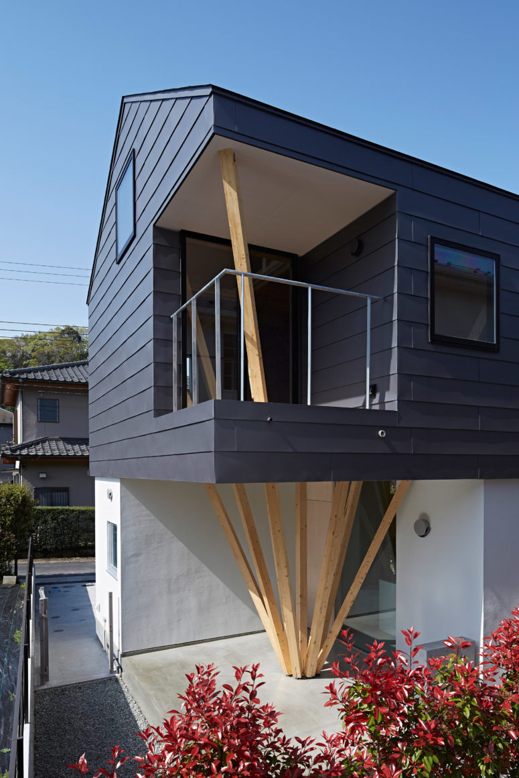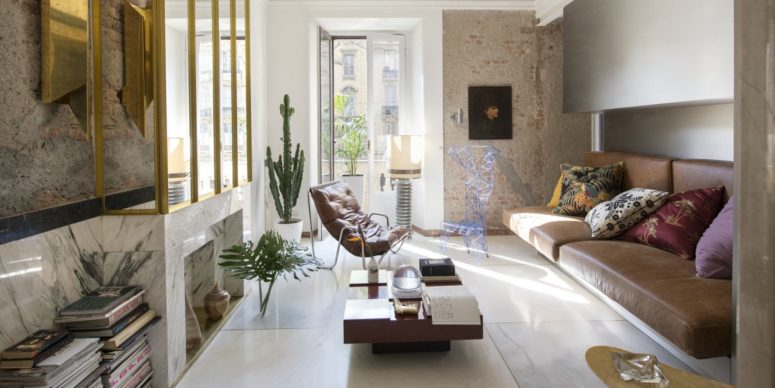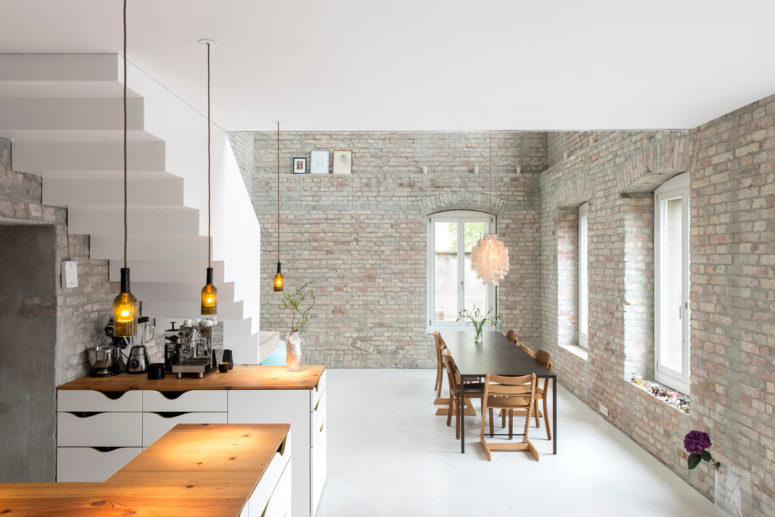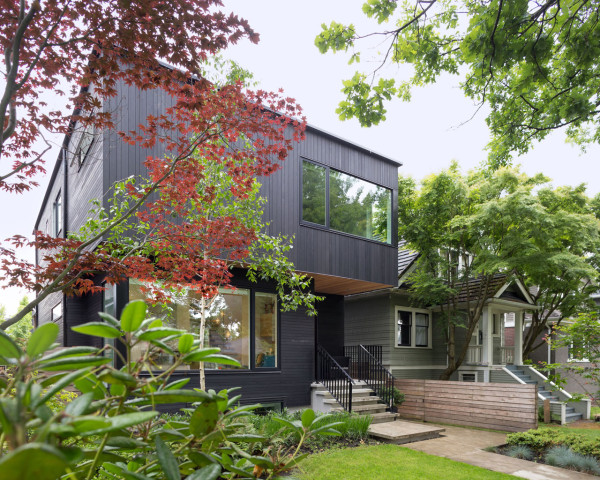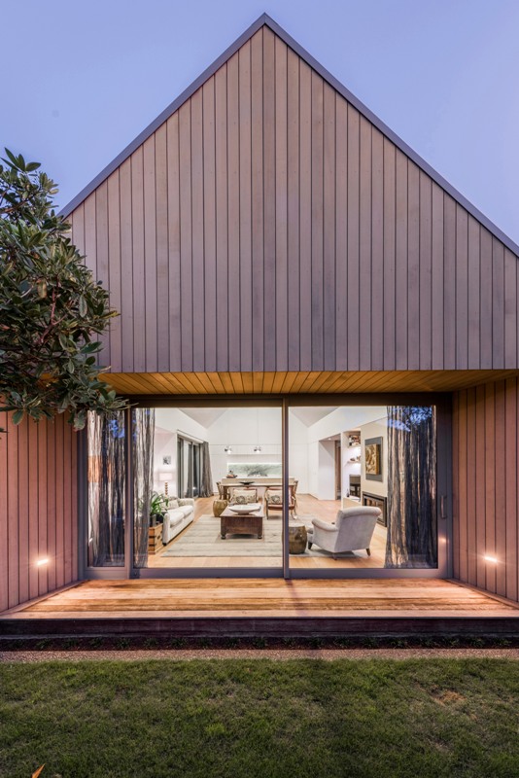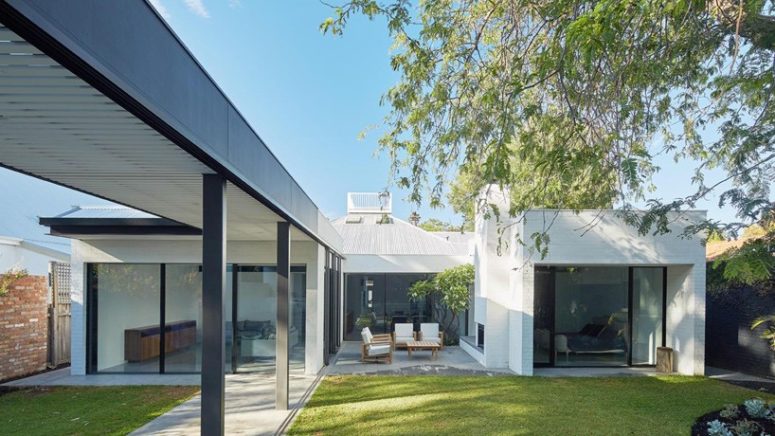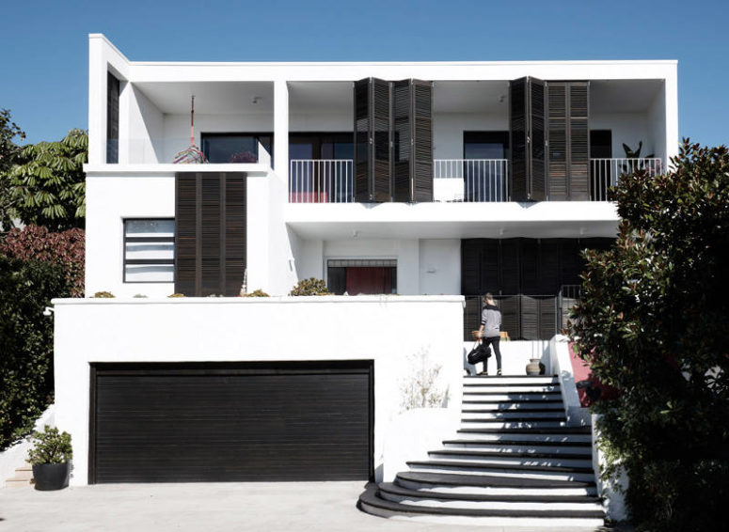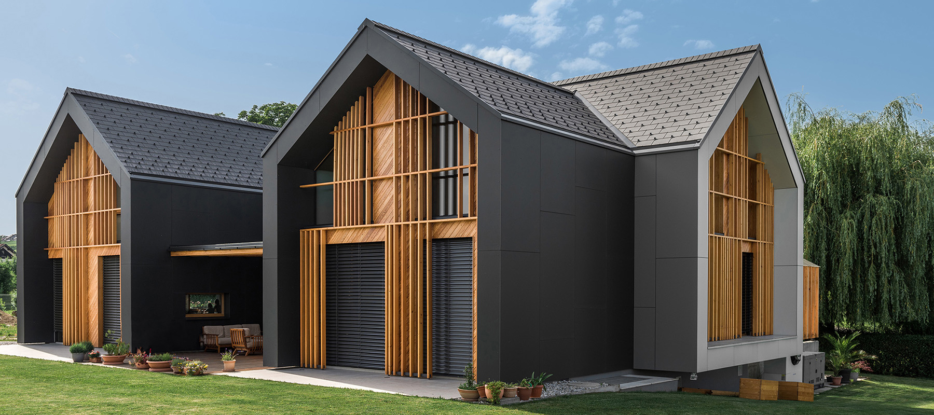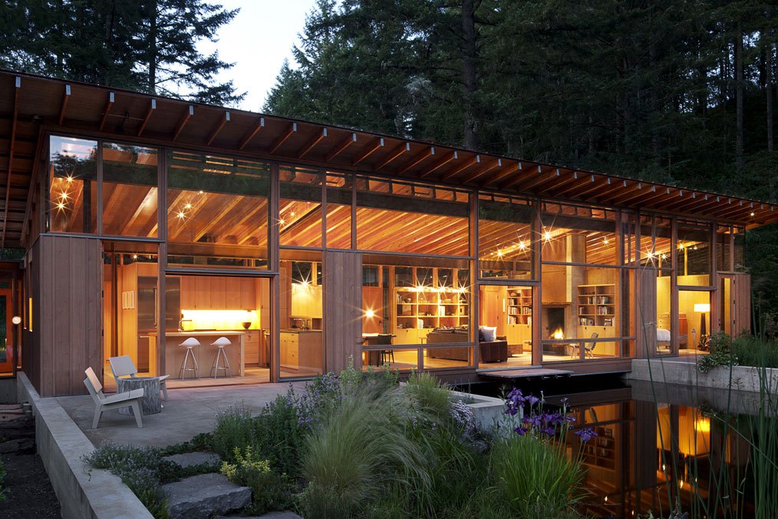When you are looking at this Victorian era house in the Melbourne suburb, you wouldn’t expect to see a chic modern home inside but here it is! Let’s have a look at this dramatic combo of Victorian era aesthetic with chic contemporary design. Melbourne’s renowned Techne Architecture + Interior Design have elevated light-filled spaces with...
Modern Home With Clusters Of Wooden Columns
Named after the initial of its owners, the 144-square-metre Y-house was designed by Watanabe’s Tokyo-based studio for a couple and their three children. What’s so special about it? Clusters of diagonal columns splay out like tree branches inside the house, they look unique and are practical at the same time. Intended to reference surrounding trees,...
Modern Rock’N’Roll Home With A Strong Individuality
1930’s apartment in Milan is the ultimate stylish rock’n’roll contemporary space sitting beautifully in an Art Deco palazzo. A contemporary modern lifestyle is beautifully envisioned on the second floor of a 1930’s Art Deco building in Milan. Owner Valerio Leone (a fashion designer who has worked with names such as Dolce & Gabbana and Jil...
Contemporary Living Space Within Historic Architecture
Asdfg Architekten’s Miller’s House project inlays a contemporary design within historic architecture in Berlin’s hip Prenzlauer Berg neighborhood. The 170-year-old structure needed major updates. The result, however, is a unique home firmly rooted in the city’s history. The design team worked to restore the beautiful light stone exterior of this home based on a drawing...
Modern House With A Black Exterior And Light Interiors
While its façade is unmistakably modern, the Pink House was designed with sensitivity by Scott Posno Design to the other houses in Vancouver’s Mount Pleasant neighborhood. The single family home manages to fit 3,000 square feet into its design, despite the face that the front elevation doesn’t overwhelm the houses beside it. The house is...
Modern Cedar-Clad House Divided By Courtyards
House-shaped blocks and courtyards make up this cedar-clad residence in Christchurch, New Zealand, which architect Case Ornsby designed to replace another destroyed in the 2011 earthquake. The property features four volumes of various sizes and proportions that each accommodate different functions. Set between them are a series of outdoor spaces designed to be used at...
Outdoor-Indoor Residence In Australia With Lots Of Sliding Doors
An extension project completed by David Barr Architect named the Claremont Residence is set in a pre-war suburban house located in Perth, Australia. Surrounded by greenery, the clear grid layout of the existing architecture informs the new addition’s planning, with each of the main spaces – dining room, living room, bedroom – located separately, and...
Black And White House With Two Amazing Terraces
A single piece of art from the homeowner’s collection provided the inspiration for this stylish Sydney renovation and extension by Amber Road Design. A parents’ retreat, facade and landscaping were created always with consideration of the interaction of internal and external spaces. Blurring boundaries between the inside and out was essential. By creating a louvered...
All Black House Design Of Three Gabled Volumes
Sono Architects connected three gabled volumes in this Slovenian house. Family Villa XL is located on the outskirts of a new residential area and it is designed for a large family of seven. Area is dominated by typical Slovenian urban / rural landscape, that is why the design paraphrases the surrounding typical architectural elements giving...
Stunning Modern Retreat Set By A Tranquil Pond
This single-family 1,440 square foot residence and 550 sf guest house was designed by Cutler Anderson Architects to broaden the owners’ already strong emotional connection to the living world. The site was an overgrown, man-made pond in an area of the owners’ farm that was not conducive to cultivation. The home was designed to blend into...
