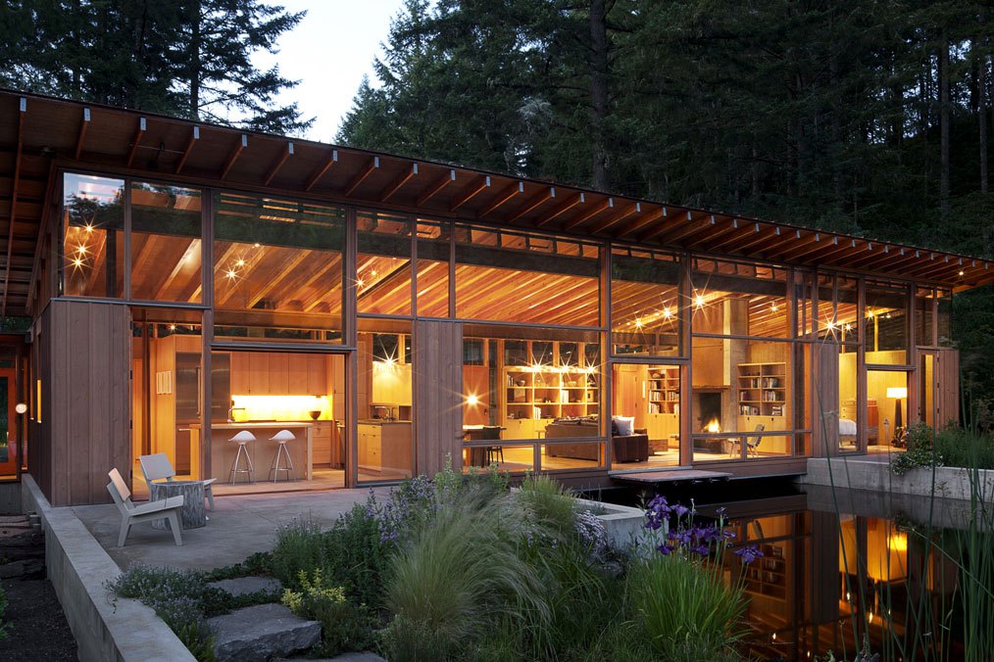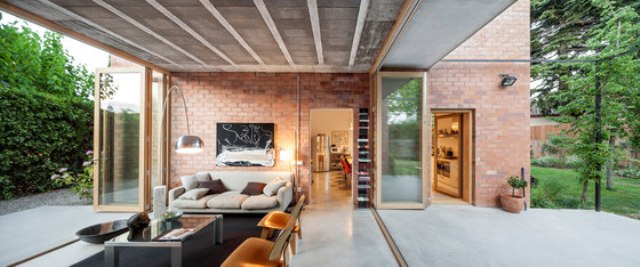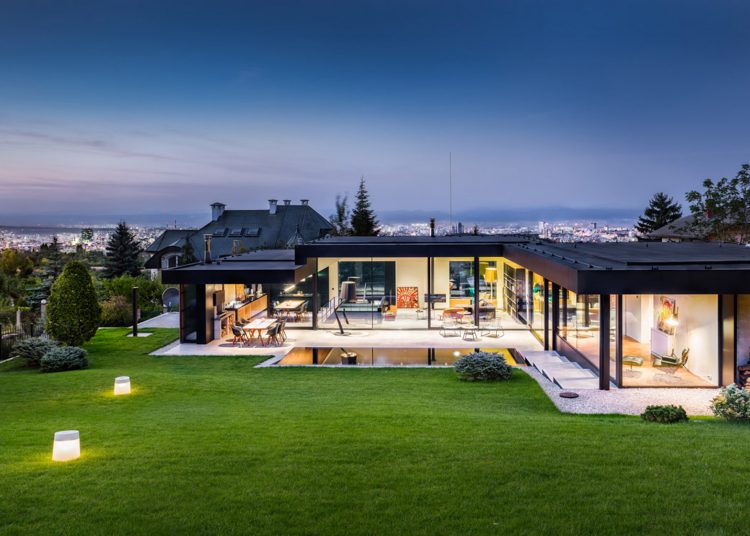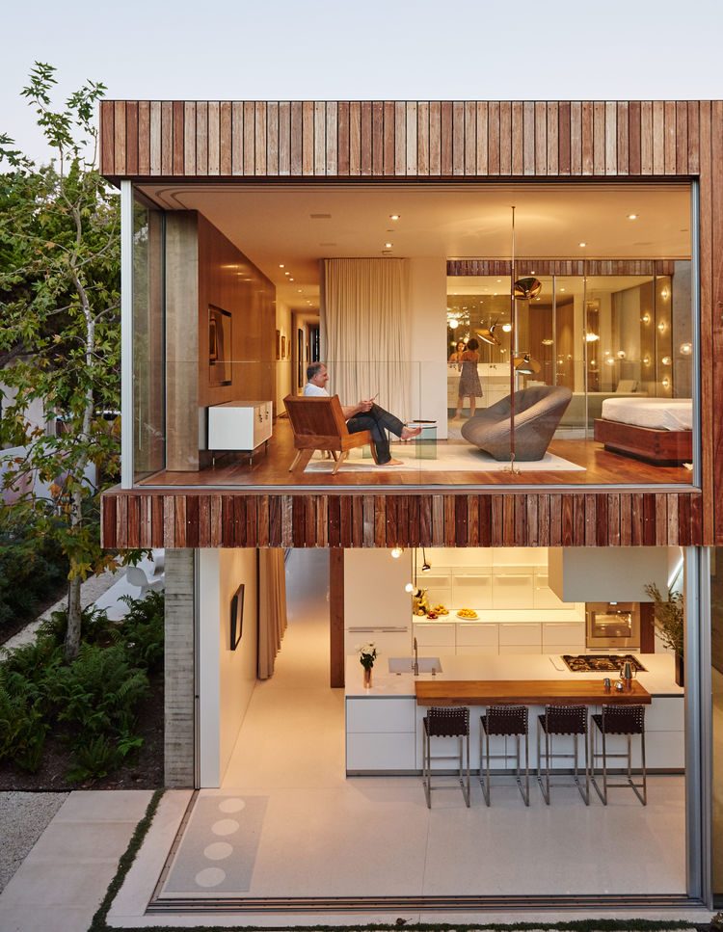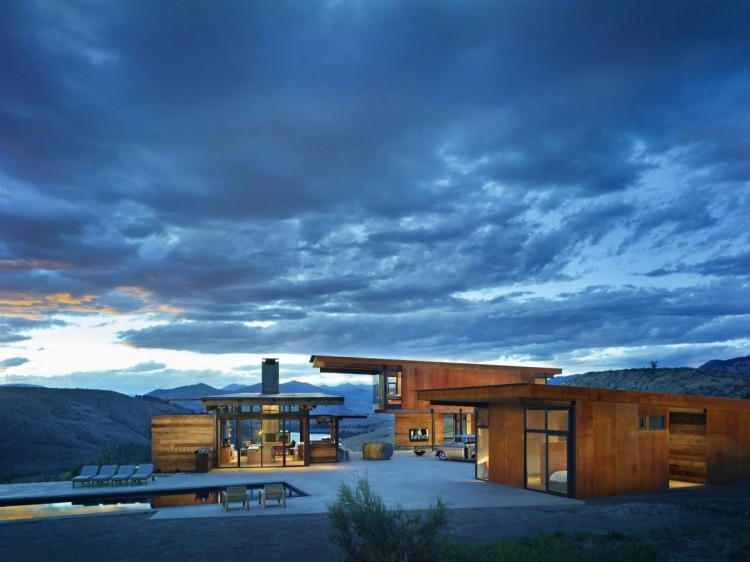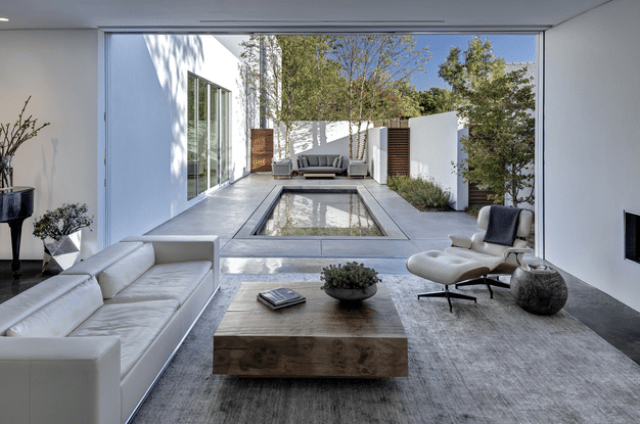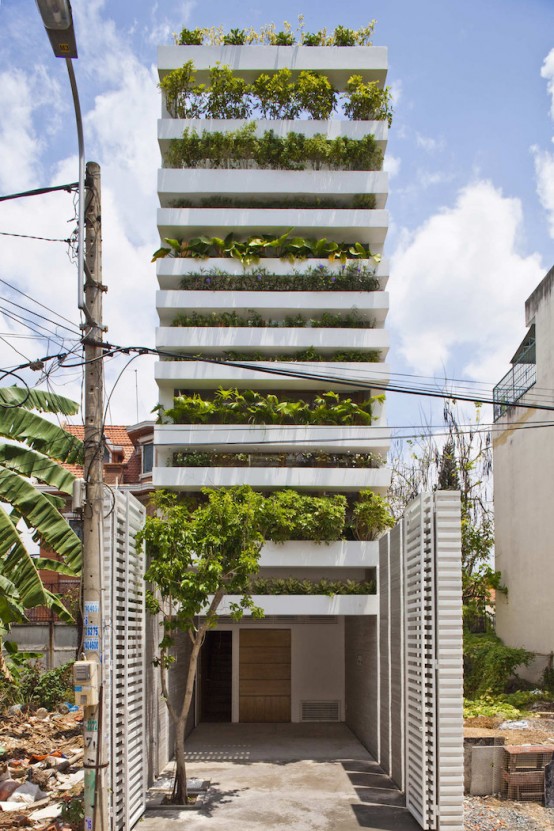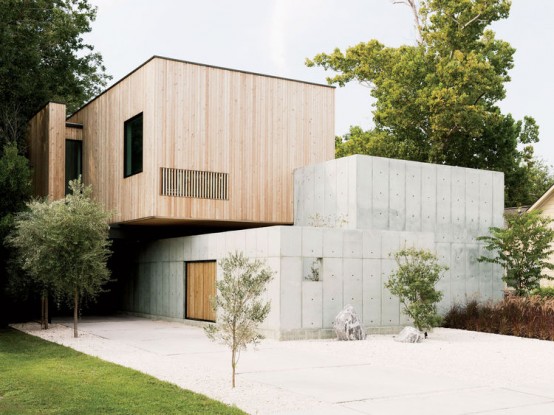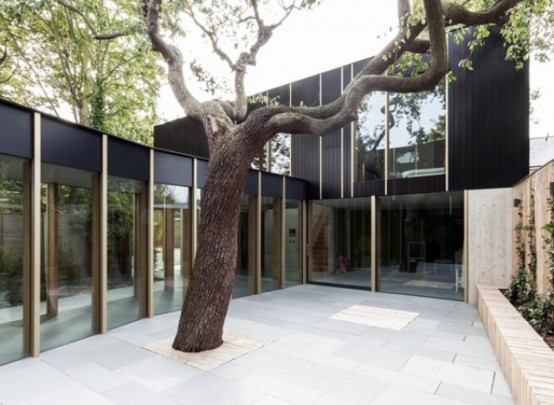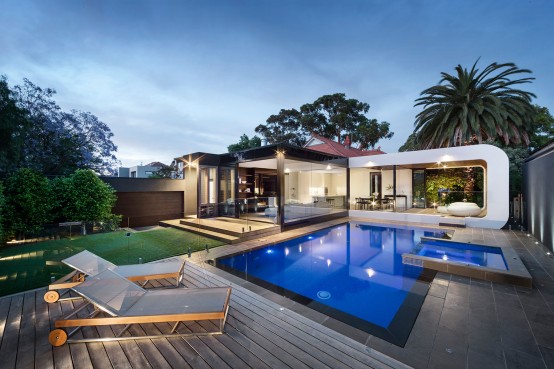This single-family 1,440 square foot residence and 550 sf guest house was designed by Cutler Anderson Architects to broaden the owners’ already strong emotional connection to the living world. The site was an overgrown, man-made pond in an area of the owners’ farm that was not conducive to cultivation. The home was designed to blend into...
Modern Brick Home That Merges With The Garden
This project began from an owners’ list of wishes and hopes for their new home give to the Harquitectes Studio. One of the main goals was to achieve a close and essential relationship between the house and the garden in such a way that they both became the extension of each other, and it was...
Modern House With A Retro Car As A Focal Point
The Bulgarian practice designed Pagoda House to fit into the hillside, linking with an elevated garden tucked behind the bulk of the building on higher ground. Inside, a glass wall inserted between the stairwell and a built-in garage makes the owner’s classic car a decorative piece when it is not in use. Located on a...
Modern And Stylish Home Embracing The Surroundings
With LEED-certified sustainability on the top of their list, a couple sets the bar for their new Los Angeles home. The house by Fleetwood Fernandez Architects embraces its surroundings. A landscape of native grasses designed by GSLA Studio complements the raw textures of the concrete front facade. The house was designed as a long, linear...
Studhorse Residence Interacting With The Surroundings
The Studhorse residence was designed to represent the bridge between nature, culture and people, it’s divided into four buildings serving as unattached structures. They are all organized around a central courtyard and the pool. Each section has its own function and manages to capture the views and to interact with the surroundings in a unique...
Modern Casa Di Luce With Crisp White Interiors
Casa di Luce by Morrison Dilworth + Walls is located in Dallas, Texas. A small, white home both inside and out, it opens up to an enclosed courtyard via large glass doors that slide and stack into the walls and out of site, creating a seamless connectivity to both the small swimming pool and the...
Minimalist Concrete House With A Large Vertical Garden
Let’s go green! Architecture studio Vo Trong Nghia Architects designed a unique sustainable house with a vertical garden as facade in Ho Chi Minh City. The front and the back of the building consist of concrete planters that can be watered through an automatic system, which collects rainwater. Additionally, the facade helps to regulate sunlight,...
Relaxing And Inspiring Modern Residence In Neutral Colors
Finding inspiration in the work of Tadao Ando, a Houston couple designed the concrete house of their dreams. Designers Christopher Robertson and Vivi Nguyen-Robertson conceived their house as an unfolding sequence of simple geometric forms: a low concrete wall, a concrete cube, and a boxclad in Siberian larch. The inside décor is rather minimalist yet...
Modern Pear Tree House With Wood And Concrete In Decor
The Pear Tree House by Edgley Design is a beautiful example of modern architecture and respecting nature and its beauty as the house was built around the pear tree leaving it untouched. There is a strong movement of vertical lines both on the interiors and exteriors; light wood supports stand out nicely again the darker...
Heritage Home With A Stylish Extension At The Back
Curva house by LSA Architects & Interior Design team in Australia is a nice example of modern and stylish architecture – it really attracts attention with its seamless flow between the spaces. The extension contains the family area and it seamlessly communicates with the pool and the outdoor areas. Comparing the differences in styles between...
