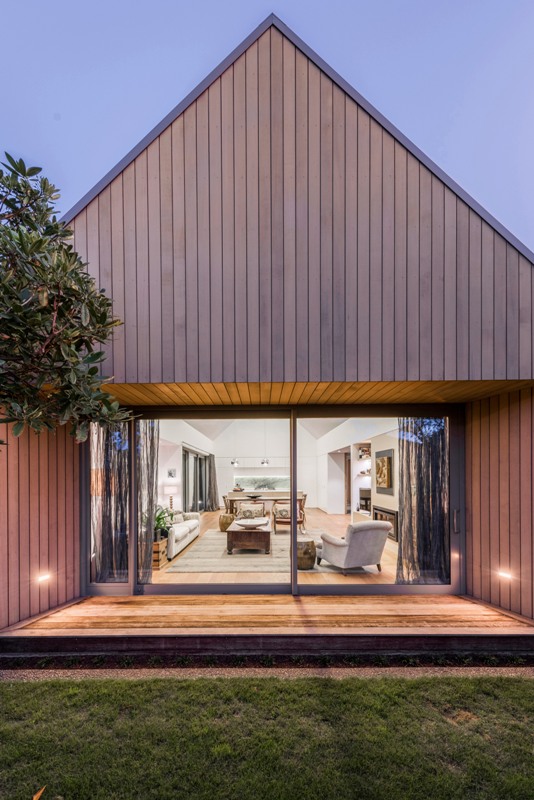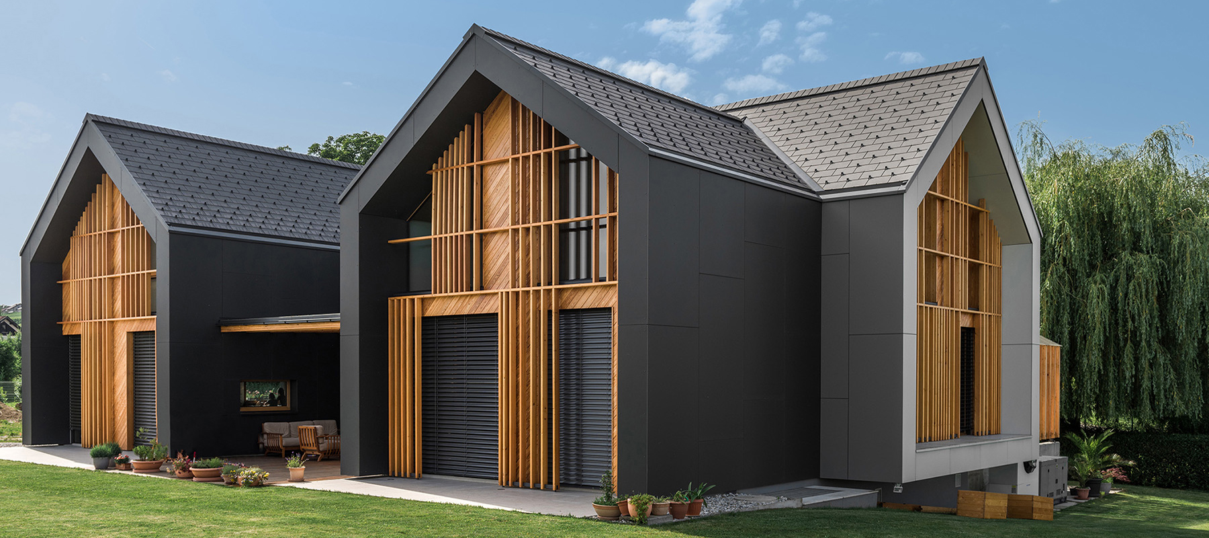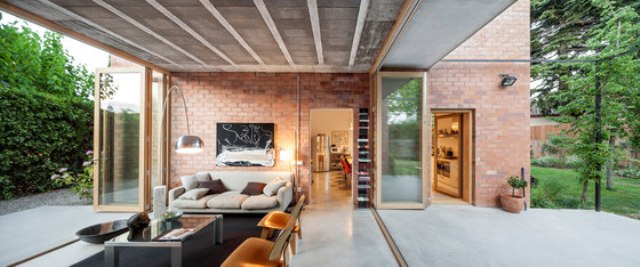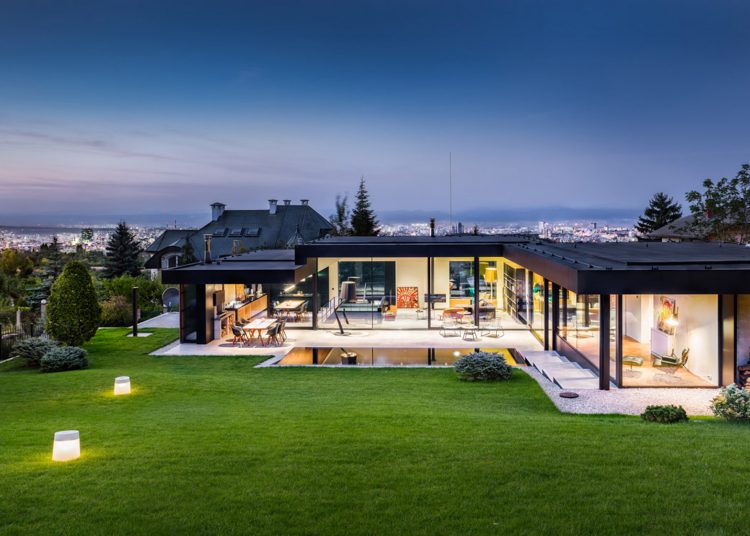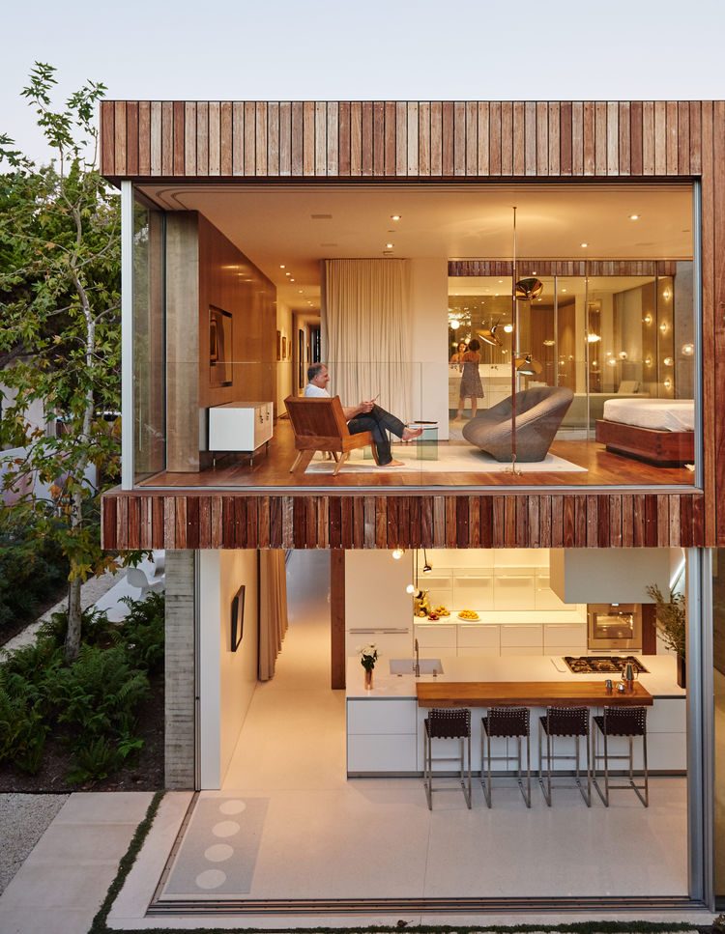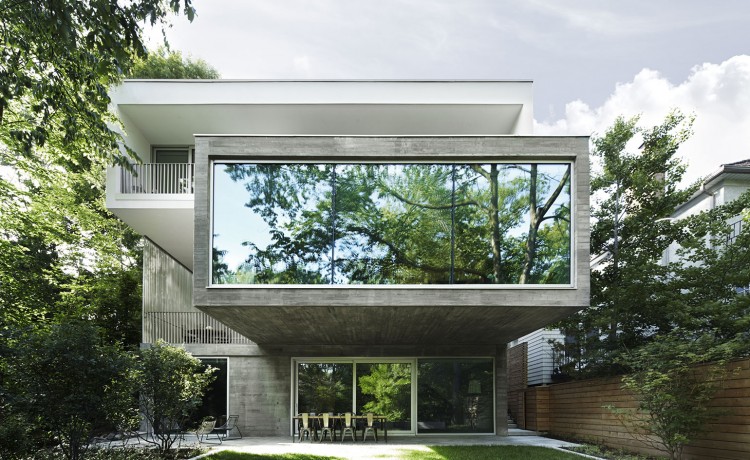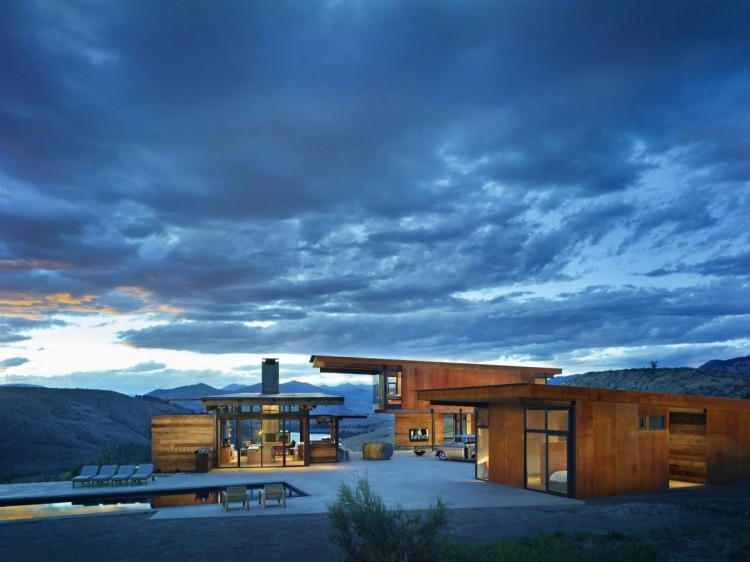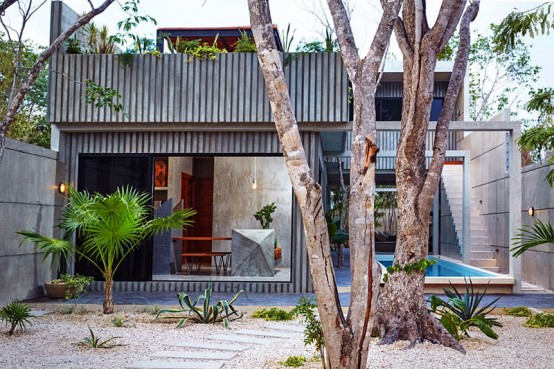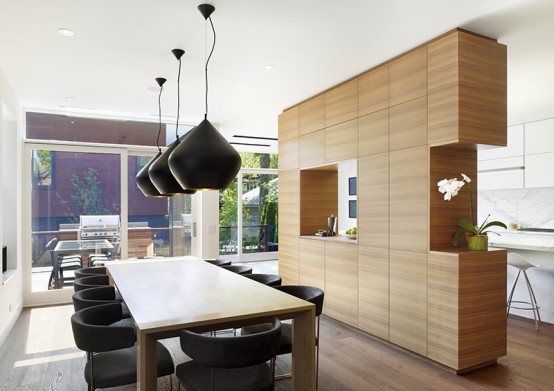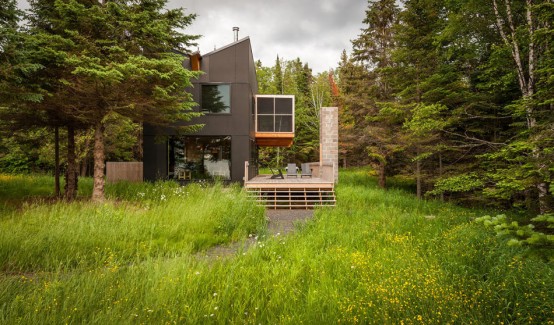House-shaped blocks and courtyards make up this cedar-clad residence in Christchurch, New Zealand, which architect Case Ornsby designed to replace another destroyed in the 2011 earthquake. The property features four volumes of various sizes and proportions that each accommodate different functions. Set between them are a series of outdoor spaces designed to be used at...
All Black House Design Of Three Gabled Volumes
Sono Architects connected three gabled volumes in this Slovenian house. Family Villa XL is located on the outskirts of a new residential area and it is designed for a large family of seven. Area is dominated by typical Slovenian urban / rural landscape, that is why the design paraphrases the surrounding typical architectural elements giving...
Modern Brick Home That Merges With The Garden
This project began from an owners’ list of wishes and hopes for their new home give to the Harquitectes Studio. One of the main goals was to achieve a close and essential relationship between the house and the garden in such a way that they both became the extension of each other, and it was...
Modern House With A Retro Car As A Focal Point
The Bulgarian practice designed Pagoda House to fit into the hillside, linking with an elevated garden tucked behind the bulk of the building on higher ground. Inside, a glass wall inserted between the stairwell and a built-in garage makes the owner’s classic car a decorative piece when it is not in use. Located on a...
Modern And Stylish Home Embracing The Surroundings
With LEED-certified sustainability on the top of their list, a couple sets the bar for their new Los Angeles home. The house by Fleetwood Fernandez Architects embraces its surroundings. A landscape of native grasses designed by GSLA Studio complements the raw textures of the concrete front facade. The house was designed as a long, linear...
Concrete Modern House Made Of Several Stacked Volumes
Angela Tsementzis’ Concrete House is perched on a slope within the quiet and leafy location. Tsementzis envisioned a structure, which would keep the surrounding nature in full focus, designing out any decorative elements that would pull attention away from the building’s natural context. The result was a series of minimal, streamlined stacked volumes, featuring large...
Studhorse Residence Interacting With The Surroundings
The Studhorse residence was designed to represent the bridge between nature, culture and people, it’s divided into four buildings serving as unattached structures. They are all organized around a central courtyard and the pool. Each section has its own function and manages to capture the views and to interact with the surroundings in a unique...
Tropical Casa T With Bold Earth, Wind And Fire Parts
Casa T is a private residence composed of three studios located in Tulum, Mexico. Designed by Studio Architectos and owned by a New York fashion designer, the space integrates the idea of a Caribbean paradise with many textures, colors and adaptation to the tropical framework. Each studio represents a theme (earth, wind, and fire) with...
Modern Annex Home With Lots Of Wood In Decor
DUBBELDAM Architecture recently completed a residential project for a young couple in Toronto, Ontario, Canada. The house was called Annex because it originally consisted of two volumes. The new interiors feature an open floor plan throughout, the most notable design feature being a large wooden volume that hides ductwork, storage and a bathroom. On the...
Modern Family Lake House With Clutter-Free Interiors
What used to be the family’s campsite on Lake Superior in Wisconsin is now a fascinating family retreat. The interiors of the 1,280-square-foot main house are dressed in clear basswood, reflecting warmth and evoking closeness to nature. Simple decor creates a clutter-free environment. Its unusual shape is framed by a storage building and woodshed made...
