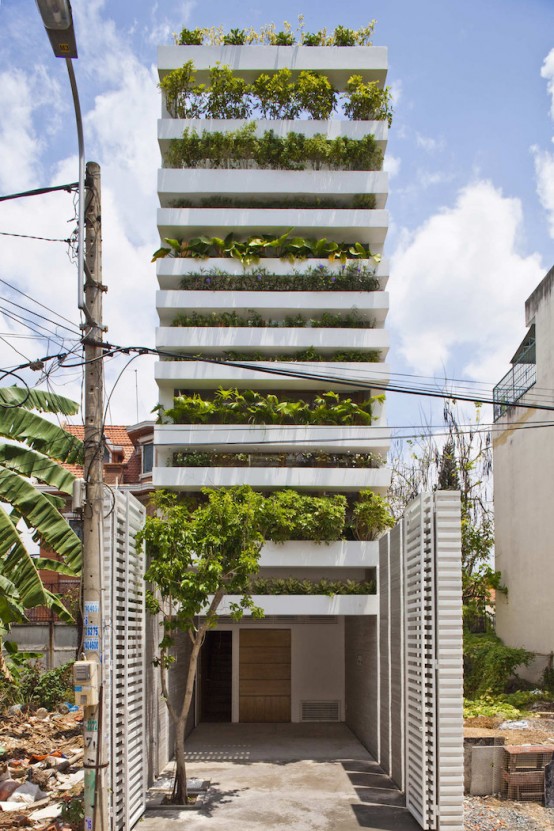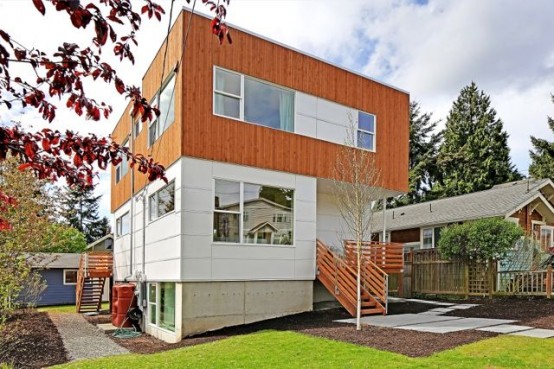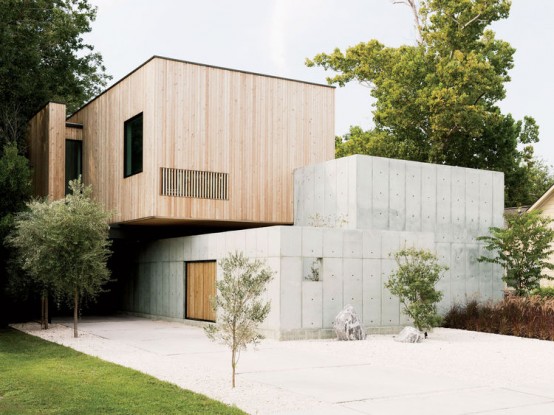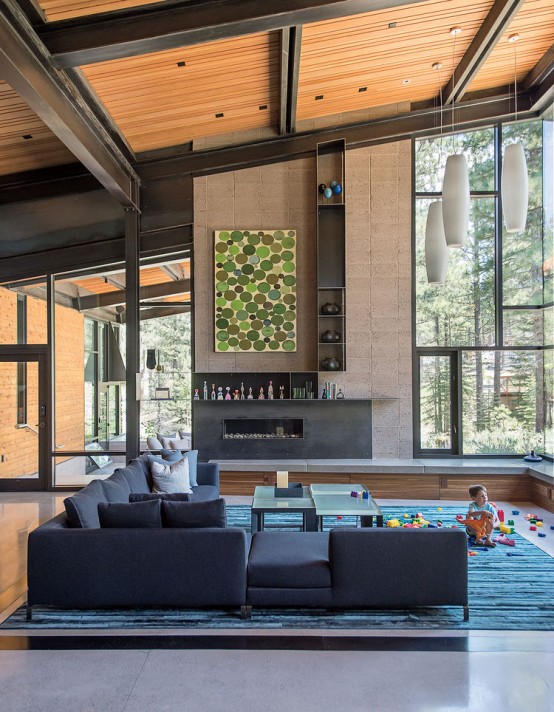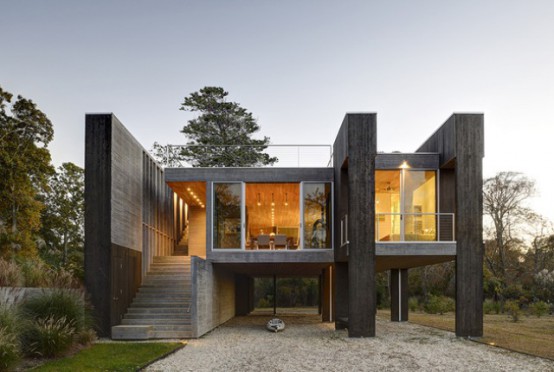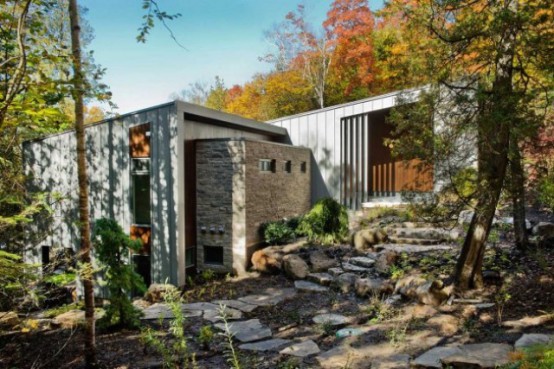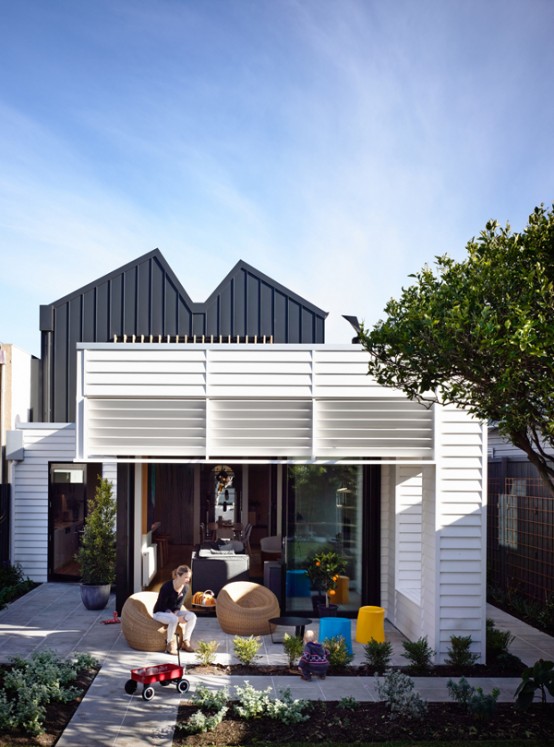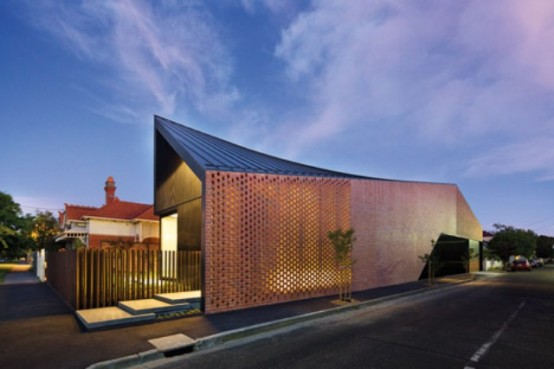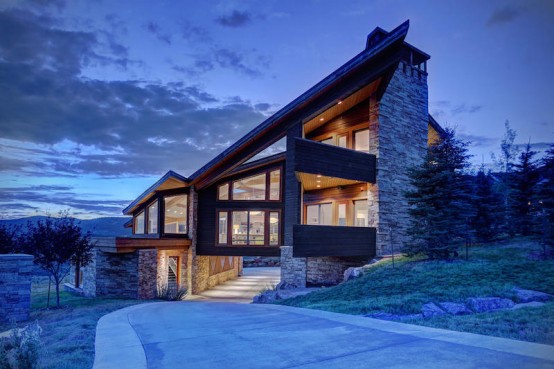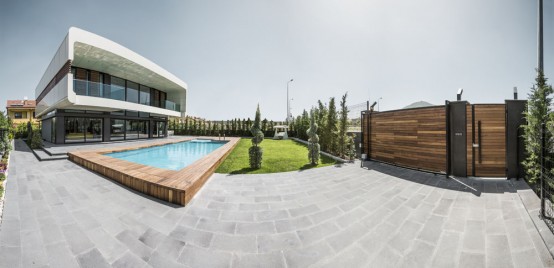Let’s go green! Architecture studio Vo Trong Nghia Architects designed a unique sustainable house with a vertical garden as facade in Ho Chi Minh City. The front and the back of the building consist of concrete planters that can be watered through an automatic system, which collects rainwater. Additionally, the facade helps to regulate sunlight,...
Eco-Friendly And Efficient Prefab Assembled In One Day
Only 29 hours were required to install this “off-the-shelf” Seattle prefab home that packs a plethora of energy efficient features. The project features passive design strategies to maximize natural daylighting and temperature control. The home incorporates ductless mini-split heating/cooling units—one in every room—that use inverter-driven compressors to provide exact control 100% of the time. Perhaps...
Relaxing And Inspiring Modern Residence In Neutral Colors
Finding inspiration in the work of Tadao Ando, a Houston couple designed the concrete house of their dreams. Designers Christopher Robertson and Vivi Nguyen-Robertson conceived their house as an unfolding sequence of simple geometric forms: a low concrete wall, a concrete cube, and a boxclad in Siberian larch. The inside décor is rather minimalist yet...
Modern And Stylish Forest Sanctuary Near Lake Tahoe
There’s a lot of outdoor space, which helps tie this family home near Lake Tahoe, its design was all about fitting it into the environment. The entrance introduces the home’s main materials: steel, glass, wood, and concrete. The central vision was threefold: interiors that would bring the family joy, support their daily activities, and provide...
Gorgeous Floodplain Home With Unique Architecture
The Northwest Harbor House, located in Sag Harbor NY, USA, straddles a tidal estuary and freshwater wetlands on a site that is only 6ft above sea level. Bates Masi + Architects needed to create a home that was sensitive to the environmental concerns and the local zoning restrictions. All the zones within Northwest Harbor House...
Chalet Lac Gate Inspired By The Surrounding Landscape
Located on the shore of the Gate Lake, on a slightly sloping land of almost 80 000 pi2, this cottage by architect Eric Joseph Tremblay is located near the border of a mature cedar wooded area with inclined majestic trunks. The cottage’s exterior covering is made of stones and cedar, natural and site specific materials,...
Stylish Modern Sandringham House With Energetic Interiors
Techné Architecture and Interior Design with Doherty Design Studio gave a new life to an old home turning it into a stylish, colorful and energetic space. The interior is modern with an open-space plan to expand the place visually. The colors used are mostly calm: beige, grey, white and with addition of light-colored natural wood,...
Mid-Century Modern Residence With A Perforated Brick Wall
Internal lighting glows through the perforated brick wall of this Melbourne home by Jackson Clements Burrows Architects, which was designed as an abstraction of a typical Victorian-era residence. Perforated bricks backed with opaque glazing create glowing sections at night, while black steel grating allows passersby to catch glimpses of the kitchen and TV room. The...
Modern Mountain Residence With Stunning Views
This stunning Utah residence is a real masterpiece of modern architecture and design. The outside is clad mostly in wood and stone, its shape is very original and reminds of a giant ship. The design is characterized of lots of windows that keep warmth inside yet offering wonderful mountain views, which are the focal point...
Modern Turkish City Home Design With Glass Walls
Bahadır Kul Architects designed this residence in Turkey that shows all the beauty of modern style and perfect taste. The beautifully minimalist structure was adorned with a courtyard and poolside that accentuates its beauty through simplicity. A spectacularly modern exterior makes way for a bright, elegant and open suite of interiors. One of the main...
