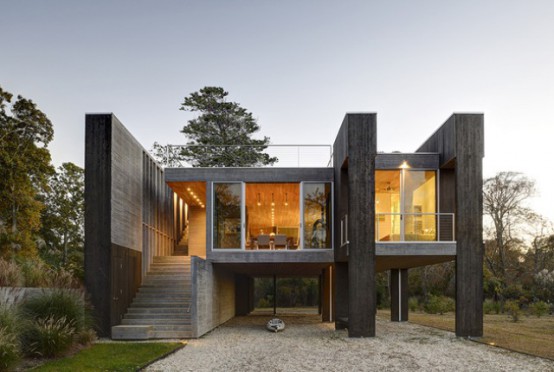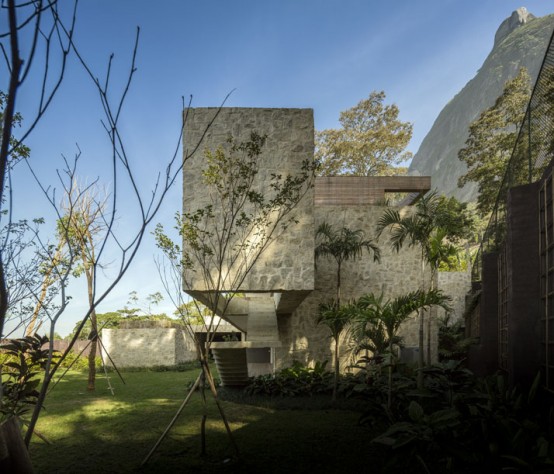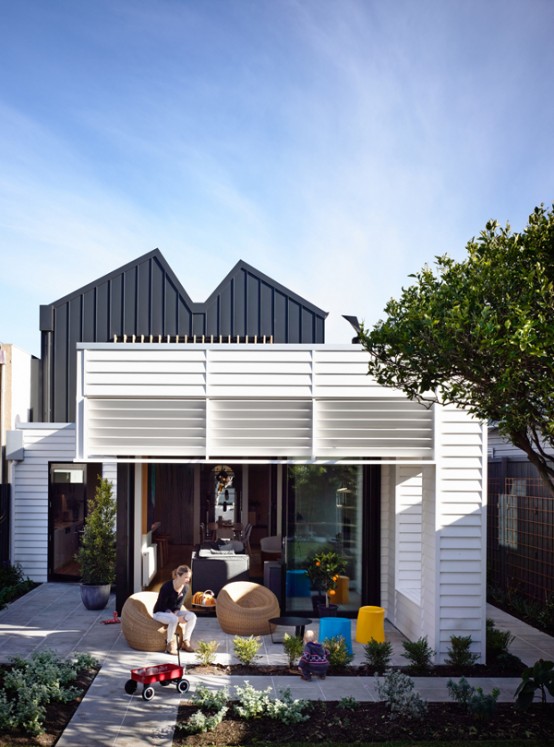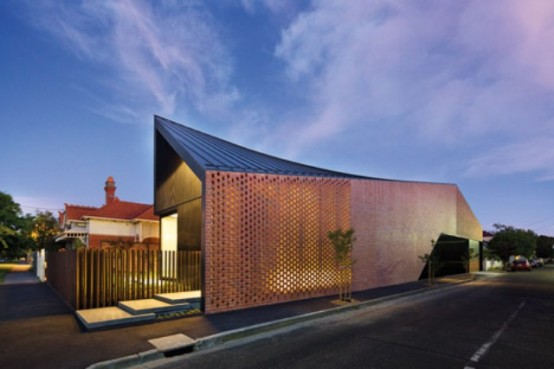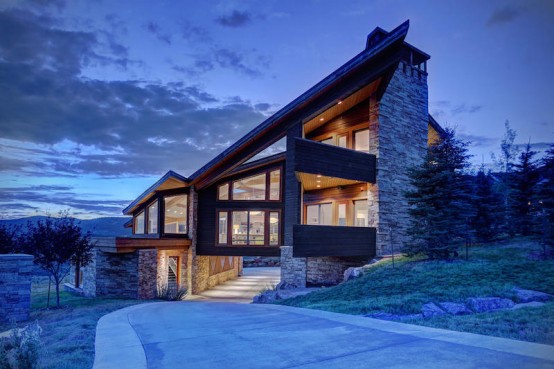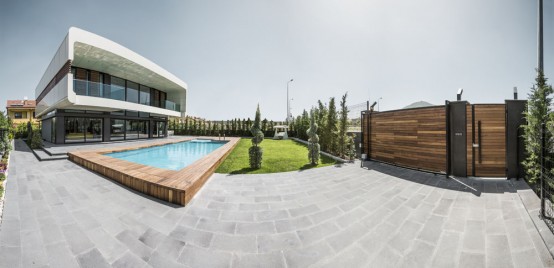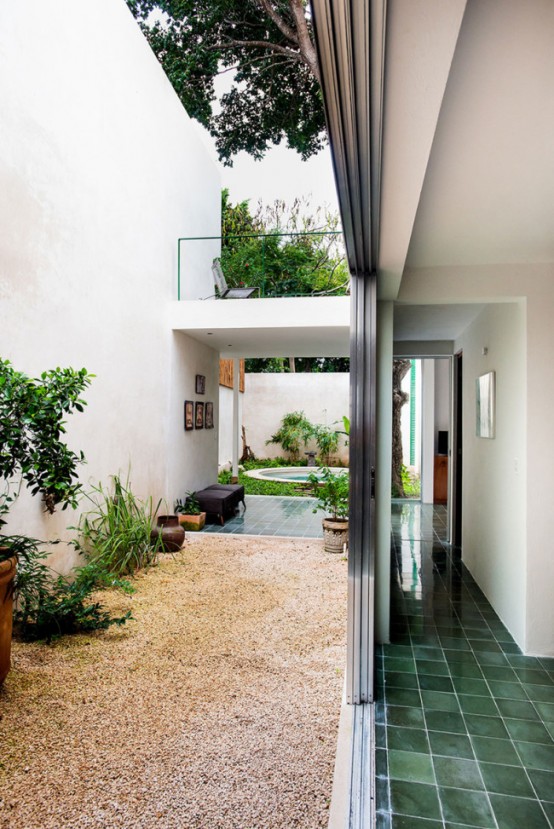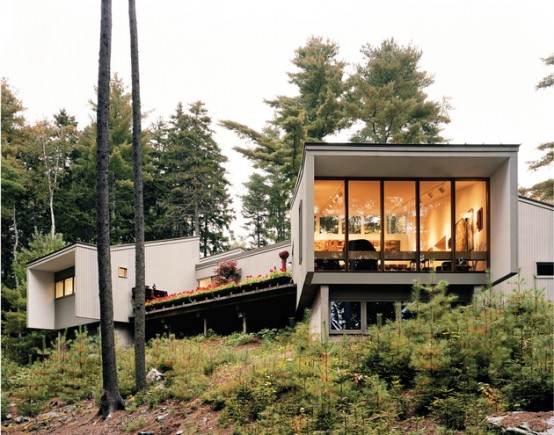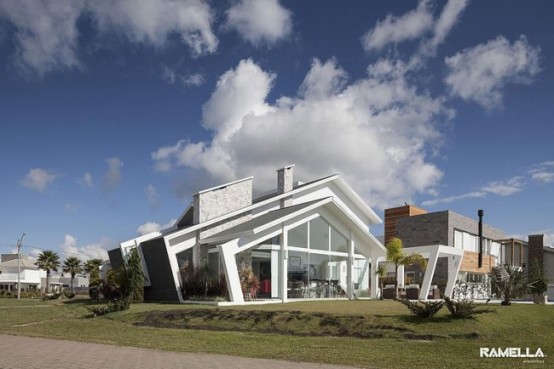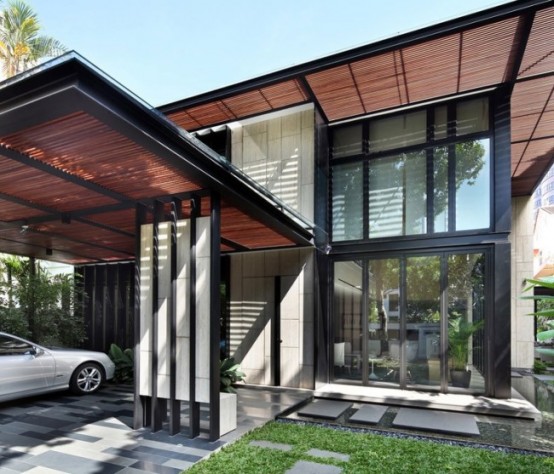The Northwest Harbor House, located in Sag Harbor NY, USA, straddles a tidal estuary and freshwater wetlands on a site that is only 6ft above sea level. Bates Masi + Architects needed to create a home that was sensitive to the environmental concerns and the local zoning restrictions. All the zones within Northwest Harbor House...
Secluded Paradise: Casa AL With Natural Decor
The latest project from design studio Arthur Casas, Casa (house) AL, is built in Joa, in the hills outside of Rio de Janeiro, and is fully integrated with its natural surroundings due to the choice of materials. Upon the owner’s request, stone, wood and glass have been used throughout. Each of the three floors has...
Stylish Modern Sandringham House With Energetic Interiors
Techné Architecture and Interior Design with Doherty Design Studio gave a new life to an old home turning it into a stylish, colorful and energetic space. The interior is modern with an open-space plan to expand the place visually. The colors used are mostly calm: beige, grey, white and with addition of light-colored natural wood,...
Mid-Century Modern Residence With A Perforated Brick Wall
Internal lighting glows through the perforated brick wall of this Melbourne home by Jackson Clements Burrows Architects, which was designed as an abstraction of a typical Victorian-era residence. Perforated bricks backed with opaque glazing create glowing sections at night, while black steel grating allows passersby to catch glimpses of the kitchen and TV room. The...
Modern Mountain Residence With Stunning Views
This stunning Utah residence is a real masterpiece of modern architecture and design. The outside is clad mostly in wood and stone, its shape is very original and reminds of a giant ship. The design is characterized of lots of windows that keep warmth inside yet offering wonderful mountain views, which are the focal point...
Modern Turkish City Home Design With Glass Walls
Bahadır Kul Architects designed this residence in Turkey that shows all the beauty of modern style and perfect taste. The beautifully minimalist structure was adorned with a courtyard and poolside that accentuates its beauty through simplicity. A spectacularly modern exterior makes way for a bright, elegant and open suite of interiors. One of the main...
Modern Tree House With Natural Touches And Local Art Pieces
Located in Merida, Yucatan, Mexico, Tree House is a residential project completed by Taller Estilo Arquitectura. It not only respects the natural and built contexts but makes them an essential part of its character. The space was optimized reusing the entire existing structure, rearranging the areas and incorporating natural ventilation and lighting favorable for each...
Cozy Architect’s Home With Japanese Decor Ideas
Maison Amtrak was designed by architect Peter Cohen for himself, his wife Sally and his golden retriever “Daisy”. Located in the coastal forests near Ellsworth, Maine and just above the Union River, the design allowed Peter to produce the least amount of impact on the natural landscape and at the same time take advantage of...
Shingle Residence With A Seaside-Inspired Interior
Concepts for the Shingle House are drawn from the American roofed houses, and the sloping lines of the coverage, form a sloping wall that gives a movement in the facades, and the roof touch the ground. The pillars are extended and bent to the outside to form a set. The classic model of Bay-Window requested...
One Tree Hill Residence With Comfortable Modern Interiors
Harmony is in every detail of this amazing modern two-storey single family residence designed by ONG&ONG. The house is called One Tree Hill and is situated in Singapore. The architectural layout includes a double volume space in the living area that opens out into a beautiful garden and water feature. This seamless blending of indoor...
