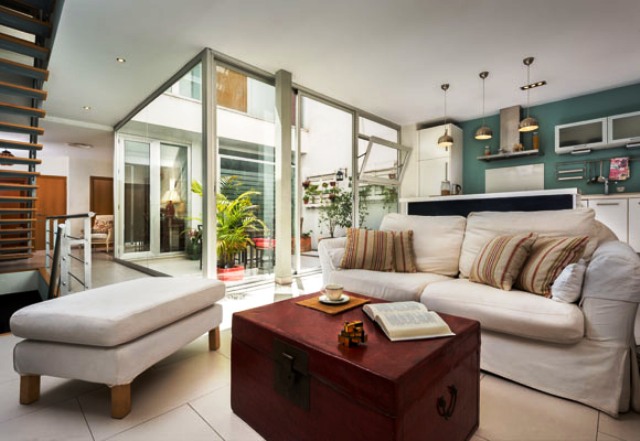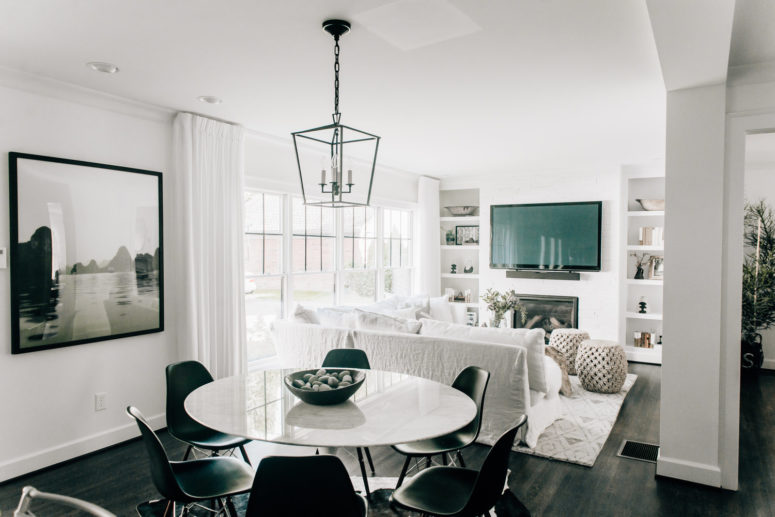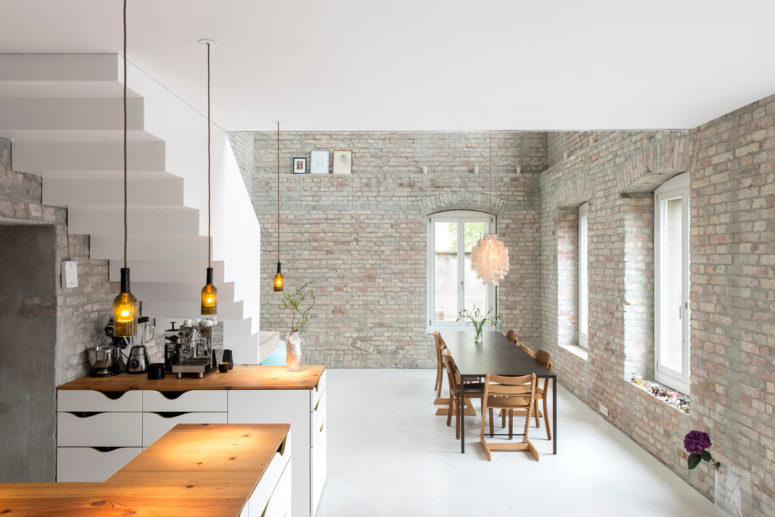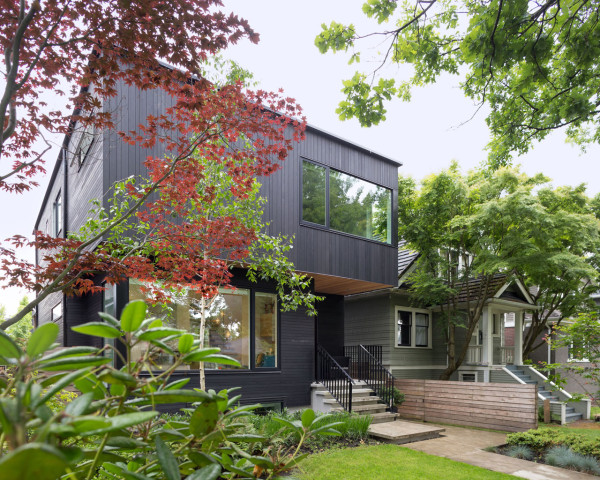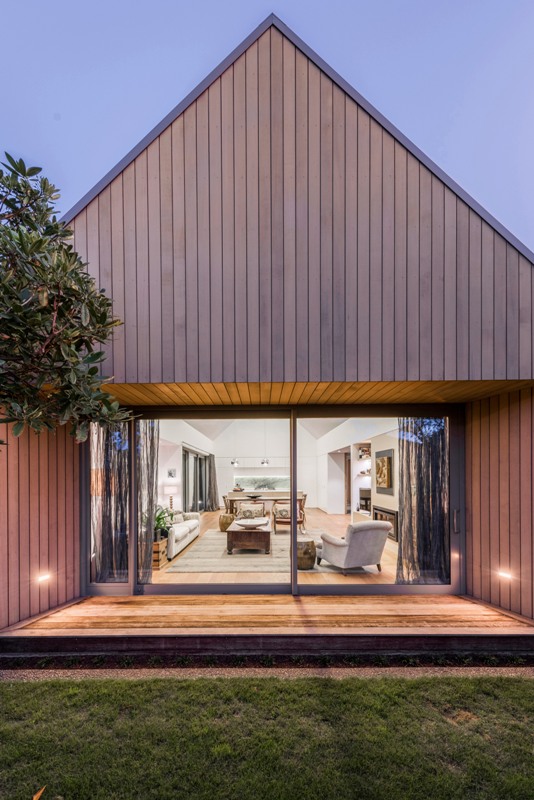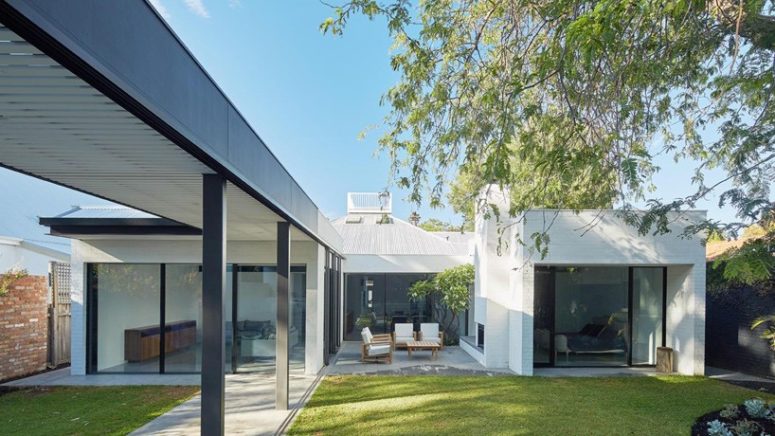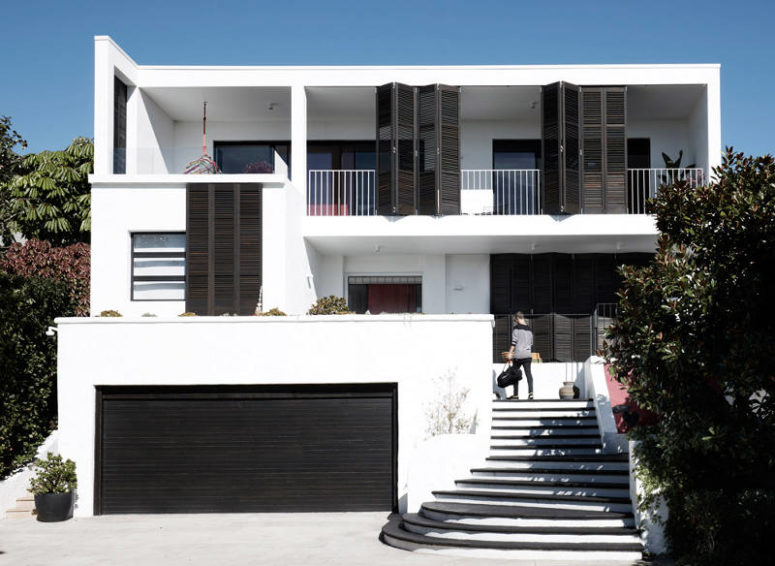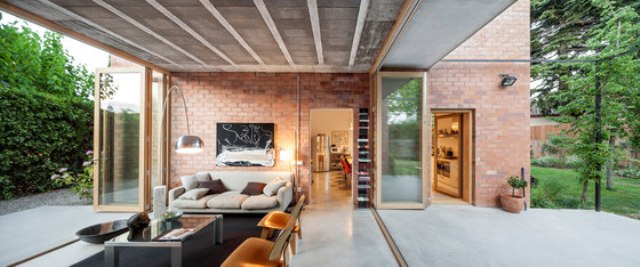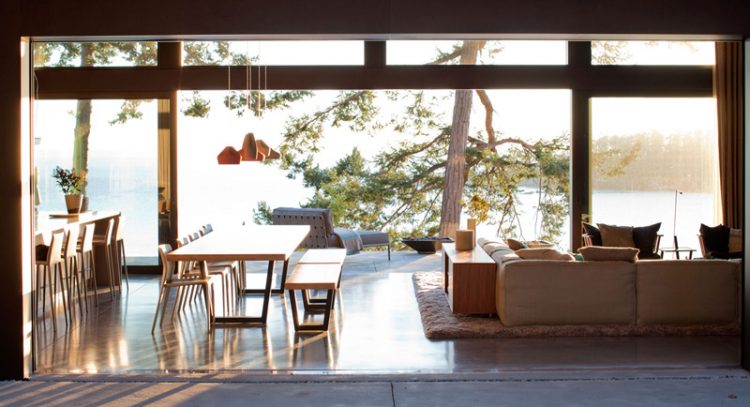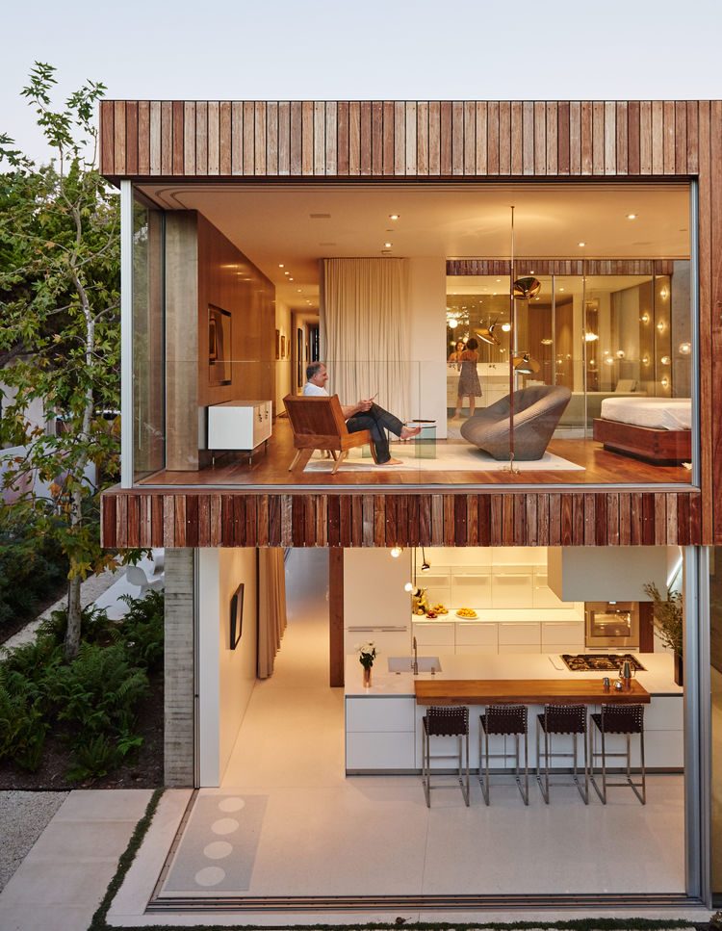This house is one of the last works by the architecture studio U + G; it was designed for a young couple in Sevilla. The whole house is built around a central patio of 25 square meters, which helped to achieve greater lighting and ventilation and provide more privacy. The decor combines classic touches with...
Modern Bungalow With Dark Touches And Stunning Lights
Having created this stunning modern bungalow, Haus Love showed us that a modern space with some dark accents and gorgeous light fixtures can be refined and chic without any excessive décor. The entryway is done in black, grey and white, and a cool turquoise rug spruces up the space and doesn’t let it look boring....
Contemporary Living Space Within Historic Architecture
Asdfg Architekten’s Miller’s House project inlays a contemporary design within historic architecture in Berlin’s hip Prenzlauer Berg neighborhood. The 170-year-old structure needed major updates. The result, however, is a unique home firmly rooted in the city’s history. The design team worked to restore the beautiful light stone exterior of this home based on a drawing...
Modern House With A Black Exterior And Light Interiors
While its façade is unmistakably modern, the Pink House was designed with sensitivity by Scott Posno Design to the other houses in Vancouver’s Mount Pleasant neighborhood. The single family home manages to fit 3,000 square feet into its design, despite the face that the front elevation doesn’t overwhelm the houses beside it. The house is...
Modern Cedar-Clad House Divided By Courtyards
House-shaped blocks and courtyards make up this cedar-clad residence in Christchurch, New Zealand, which architect Case Ornsby designed to replace another destroyed in the 2011 earthquake. The property features four volumes of various sizes and proportions that each accommodate different functions. Set between them are a series of outdoor spaces designed to be used at...
Outdoor-Indoor Residence In Australia With Lots Of Sliding Doors
An extension project completed by David Barr Architect named the Claremont Residence is set in a pre-war suburban house located in Perth, Australia. Surrounded by greenery, the clear grid layout of the existing architecture informs the new addition’s planning, with each of the main spaces – dining room, living room, bedroom – located separately, and...
Black And White House With Two Amazing Terraces
A single piece of art from the homeowner’s collection provided the inspiration for this stylish Sydney renovation and extension by Amber Road Design. A parents’ retreat, facade and landscaping were created always with consideration of the interaction of internal and external spaces. Blurring boundaries between the inside and out was essential. By creating a louvered...
Modern Brick Home That Merges With The Garden
This project began from an owners’ list of wishes and hopes for their new home give to the Harquitectes Studio. One of the main goals was to achieve a close and essential relationship between the house and the garden in such a way that they both became the extension of each other, and it was...
Modern Home With Open Spaces And Stunning Views
Living in the trees on South Pender Island, B.C. – and with that view of the water? Spectacular! Open, airy, and cozy is what they love the most. A custom-designed family holiday home by Marrimor Design Studio balances comfort with contemporary, privacy with open-ness. The décor is done in soft, earthy tones: nude, grey, beige,...
Modern And Stylish Home Embracing The Surroundings
With LEED-certified sustainability on the top of their list, a couple sets the bar for their new Los Angeles home. The house by Fleetwood Fernandez Architects embraces its surroundings. A landscape of native grasses designed by GSLA Studio complements the raw textures of the concrete front facade. The house was designed as a long, linear...
