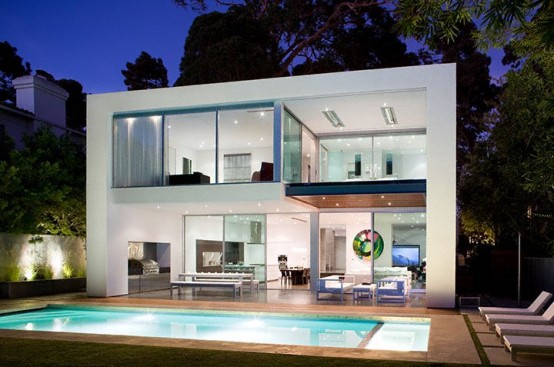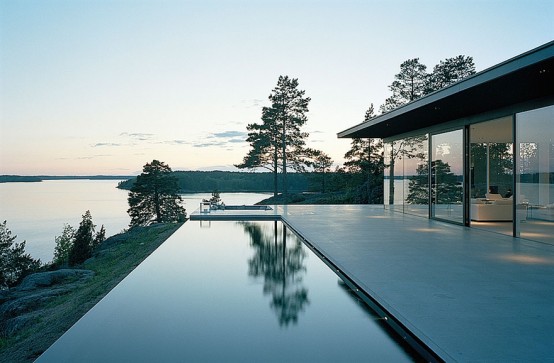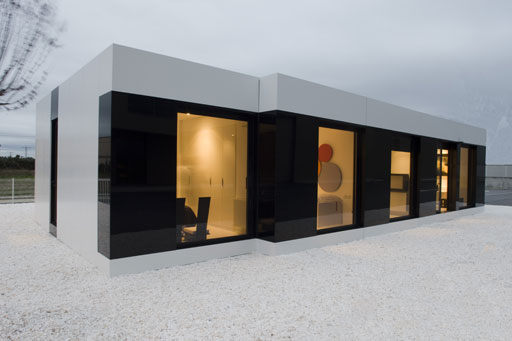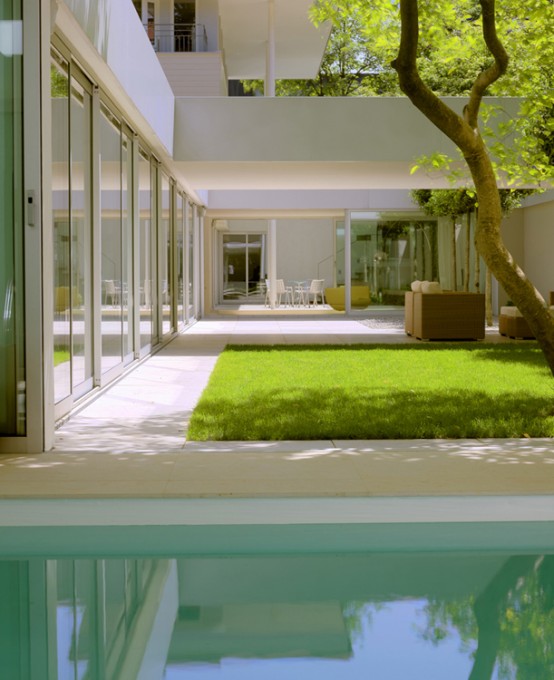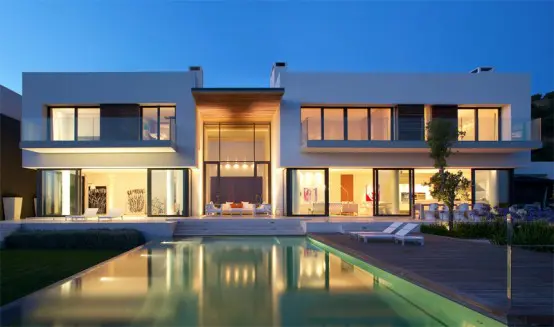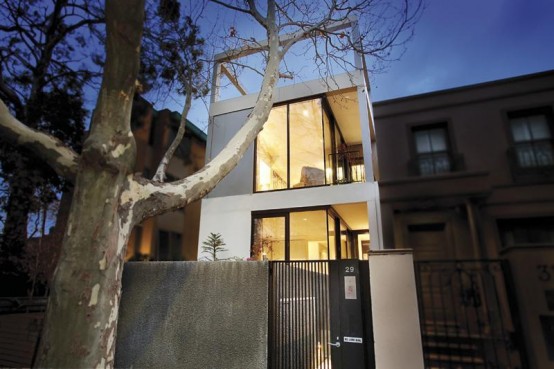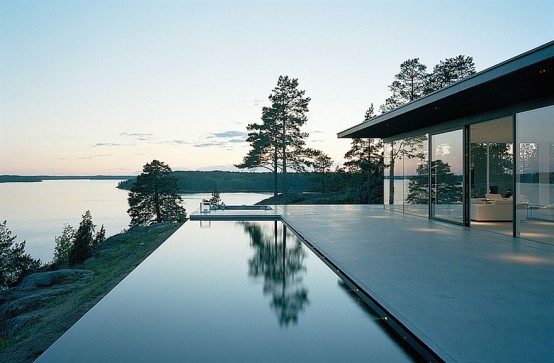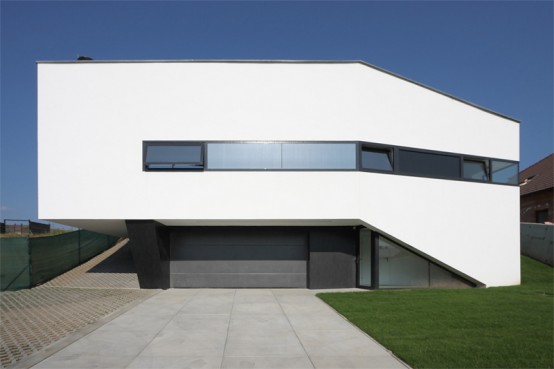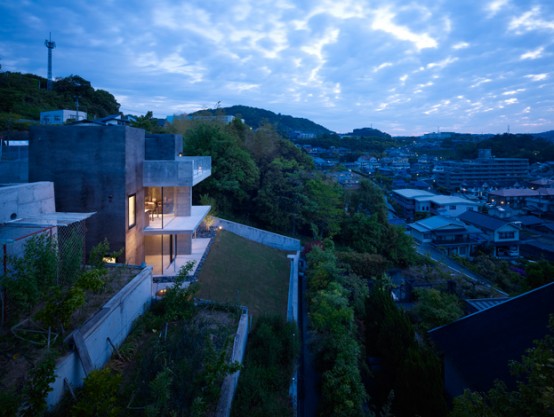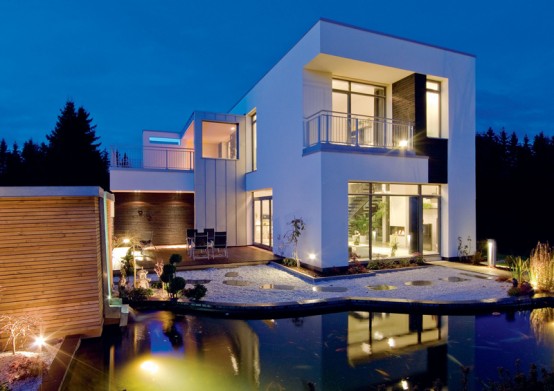This is one of those homes that shows that modern living spaces are comfy and beautiful. It’s designed by architect Steve Kent and located in Santa Monica. The whole its look is quite minimalist and its shape is very simple. Although all rooms face the pool and have great designs. They feature a lot of...
10 Best House Designs With Views in 2010
Here are awesome houses with views that we covered on DigsDigs during 2010: Modern Swedish Dream Home with Amazing Lake Views Horizontal Dream House with Large Expanses of Glass
10 Best Modern House Designs of 2010
Here are some best modern house designs that we covered on DigsDigs during 2010: Cube House That Roots Itself To The Landscape and Has Amazing Swimming Pool Asian-Inspired Modern Nordic Home With Luxury Touches
Modern Low House With Zen Garden And Green Roof
This modern family house is designed by architect Max Brunner. Everything is thought through to provide a comfortable indoor-outdoor living. Besides the house itself behind walls there are several courtyards and patio areas that are connected with different rooms. Floor to ceiling windows and slide doors allow natural light to fill the house and provide...
Modern House Design That Exploits The Spectacular Landscape
The strategy of this villa’s design was to create a living space that exploit the spectacular landscape, while creating an exemplary building for the 21st century. The site features truly unforgettable views of the Mediterranean, Rock of Gibraltar and Serranía de Ronda, so it could become a big mistake not to highlight them. The building...
Thin and Modern Townhouse Design in Melbourne
This modern townhouse is designed by BE Architects in Melbourne, Australia. The house is relatively thin but thanks to great planning it has quite spacious rooms. Many of them feature extensive floor to ceiling glass windows that captures northern sunlight and unites a perfect blend of indoor and outdoor living. There are 3 large bedrooms,...
Modern Swedish Dream Home with Amazing Lake Views
This 250 square meter dream home is designed by architect John Robert Nilsson near a lake in Sweden. It features truly amazing views of this lake as from terrace as from inside of the house. Simple shapes, clean lines are things that characterize its design. Very few materials were used in its construction. Limestone, silvery...
Truly Modern House Design With Cool Interior In Black And White Colors
This super modern house is designed by Paulíny Hovorka Architekti in Banská Bystrica, Slovakia. It’s overlooking mountains, has an easy access to the town and quiet homelike surroundings. Due to the sloping of the site the lower level features a garage and service rooms while the second level features all residential areas. The residential level...
Modern Three Storey Concrete House Below Street Level
House in Fukuyama is one of the latest works of Japanese design studio Suppose Design, located in Hiroshima, Japan. The house combines traditional for Japanese houses connection of indoors and outdoors with a modern Japanese minimalism. The three storey concrete residence is situated below street level. Two tower stairwells located on the rooftop are entrances...
Asian-Inspired Modern Nordic Home With Luxury Touches
Villa Johansen, designed by Willa Nordic, is a great example of functional and practical design combined with Asian serenity. Starting from the garden that features an amazing pond it took its inspiration from the Japanese and Chinese cultures. The black and white facade provides the character to the house. The interior also features very light...
