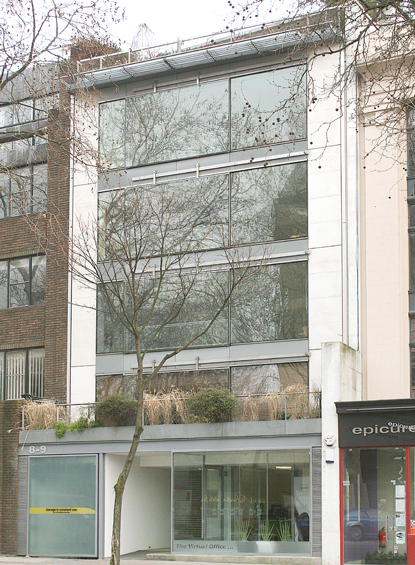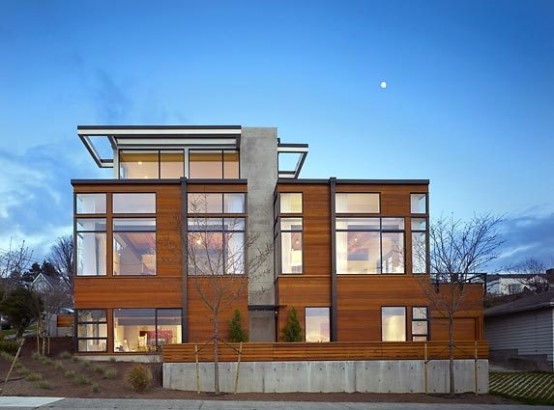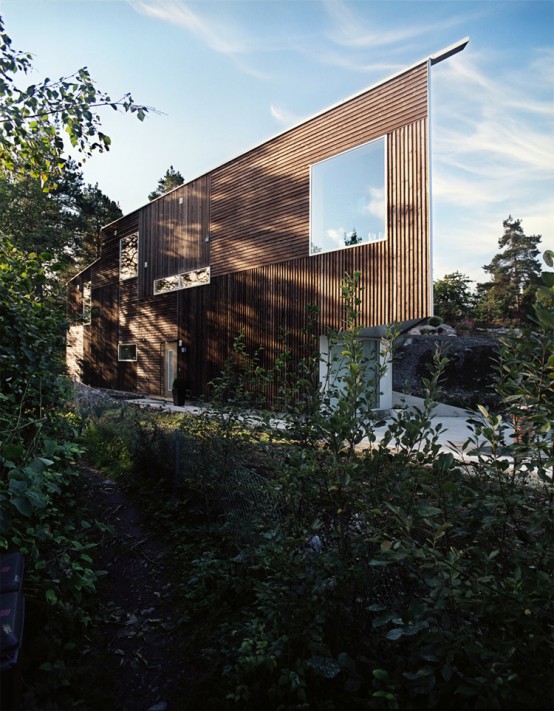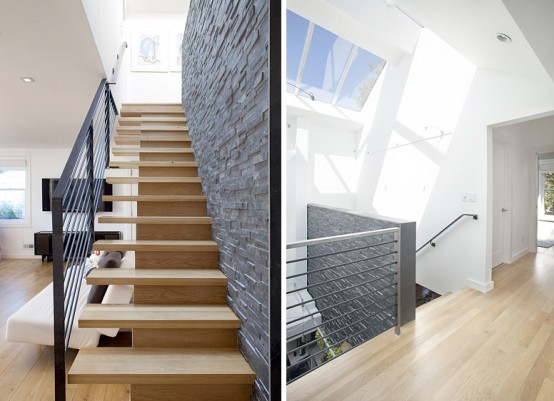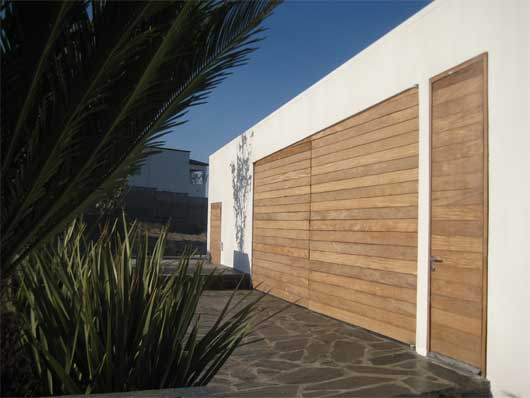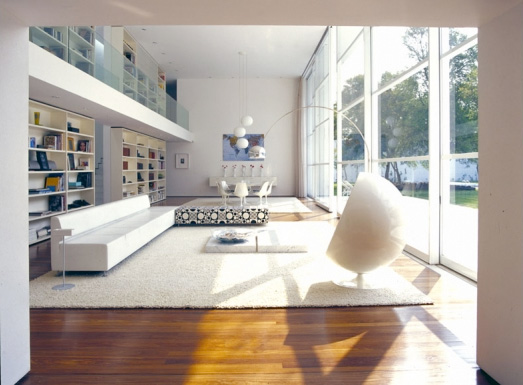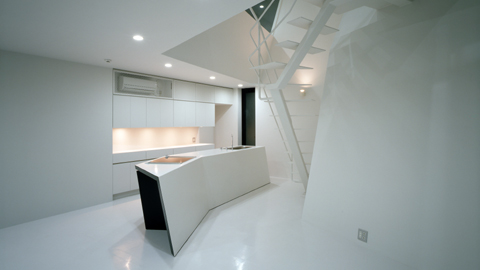This modern house has amazing central London location and designed by British architect Richard Paxton and his wife. The house was recently described by the architecture critic Kenneth Powell as “one of the great London houses of the late 20th century”. This house is tucked away at the rear of the site, and is invisible...
Live-Work Residence Designed for an Interior Designer and a Modern Abstract Painter
This live-work residence designed for an interior designer and a modern abstract painter on Sunset Hill, Seattle. The view toward Puget Sound and the Olympic Peninsula is free from structural impediments with dramatic openings while the opposite side is more solid and private. The main materials used in construction are concrete for walls and steel...
Modern House with Wooden Cladding – Triangle House by JVA
This private house is situated in Nesodden, Norway on total area of 360 square meters. It’s faced towards the sea and surrounded by pine forest. The house’s exterior consists only of wooden cladding and big windows so it looks good in surrounding landscape and captures its views. Triangle is the shape which could be found...
Modern Remodelling Of Very Old House by Feldman Architecture
This 1860’s cottage is one of the oldest houses in San Francisc’s Bernal Heights and was abandoned for long years before Feldman Architecture remodeled it. It was repaired, become bigger and the touch of modernism was added to it. Now, it is modern home with rustic charm of old cottage which has everything needed for...
Modern White House Built In The Mountain Slope by Productora
The House in Chihuahua is part of a golf club community in the desert like northern region of Mexico. It was designed partly buried into the mountain slope to accommodate the difference between in temperatures between day time and night time that can vary for about twenty degrees. The interiors are organized around a series...
Gamma Issa – Modern Casa of Book Lover
Gamma Issa is a modern casa in Sau Paulo, Brazil. Thanks to the climate it is very open, the transition between pool and house is almost transparent. Big sliding windows which serve as one wall of the house helps a lot with that. The exterior is painted in milky white so during the day the...
Novela – Modernistic House Design in Japan
That isn’t the first project by october ueda & nakagawa architects in modernistic style. The skew house also has futuristic interior but Novela exterior hide it better. Although exterior isn’t as simple as it could be besides interesting windows it hasn’t any feautres. It’s just cube. The clients wanted big house so to achieve that...
