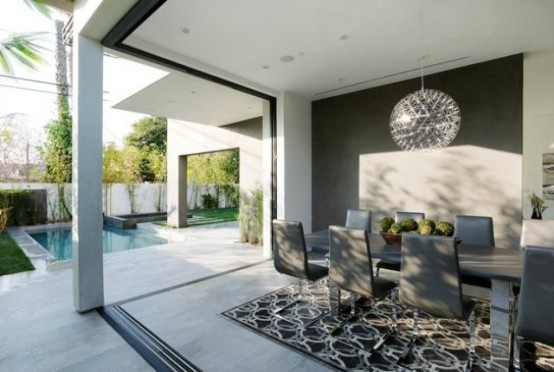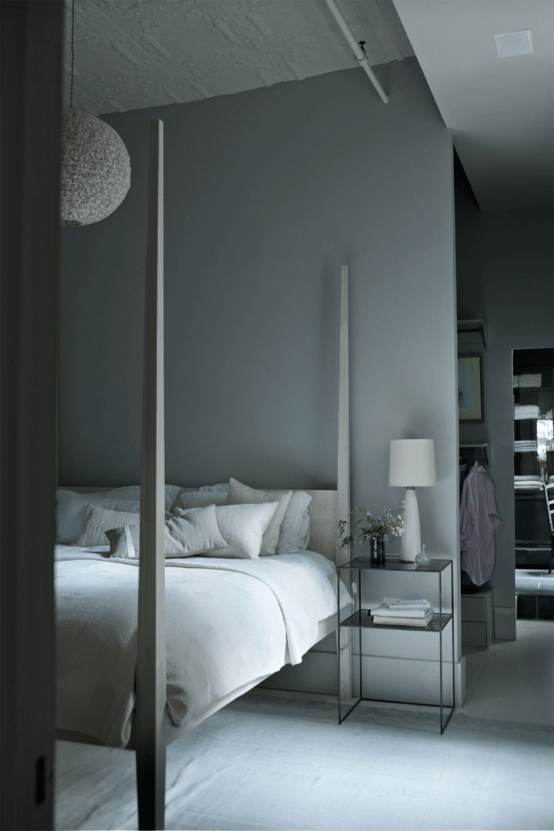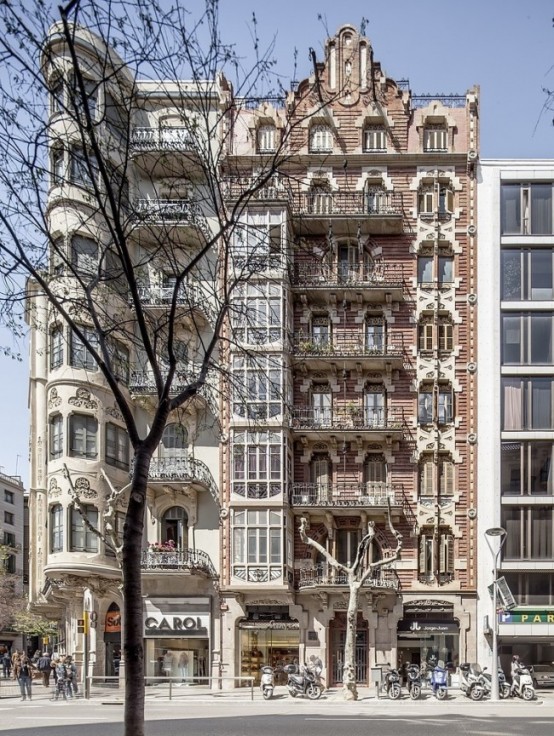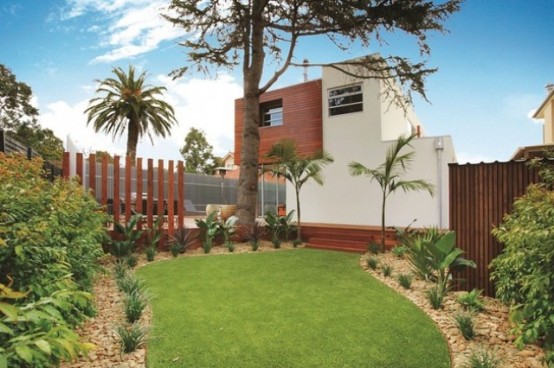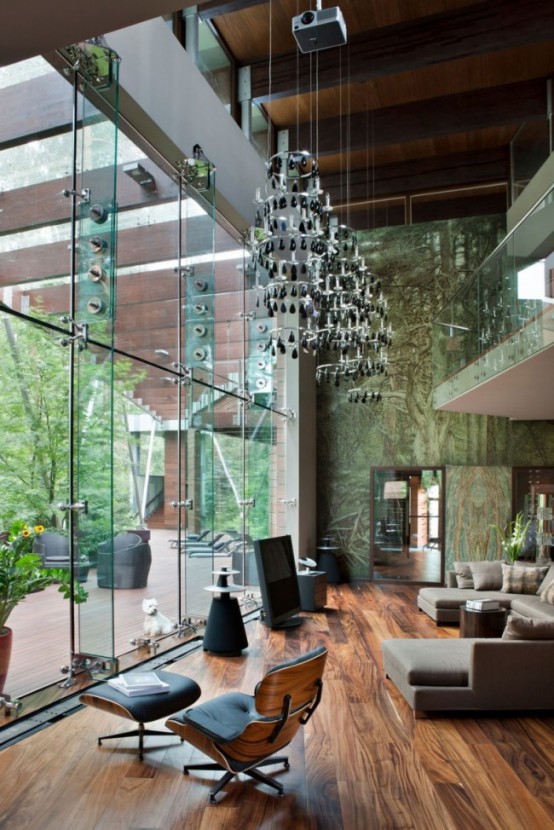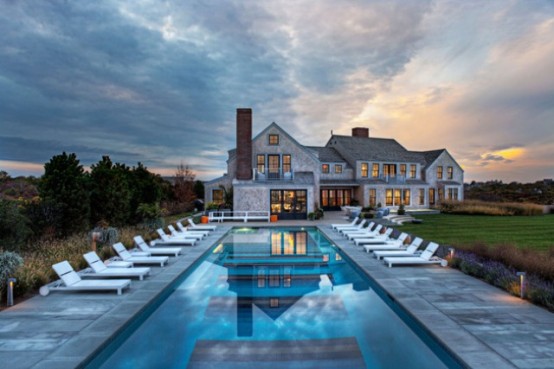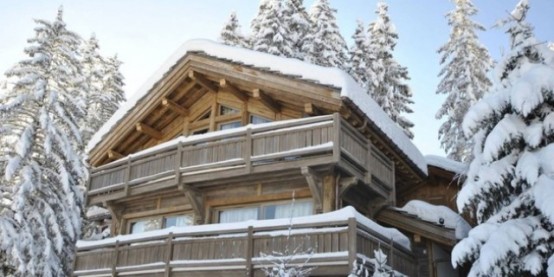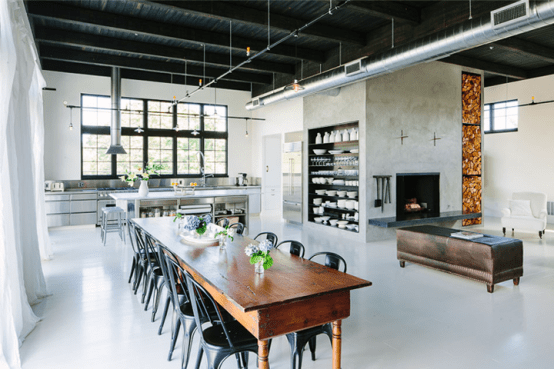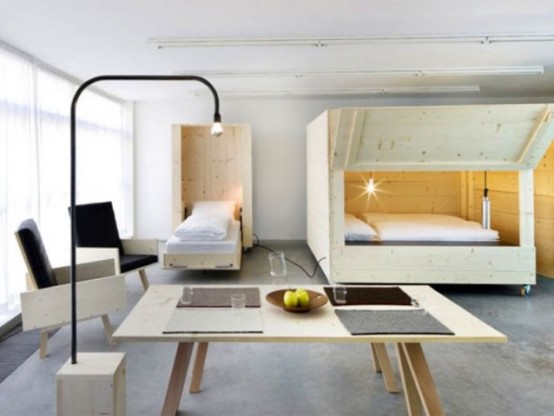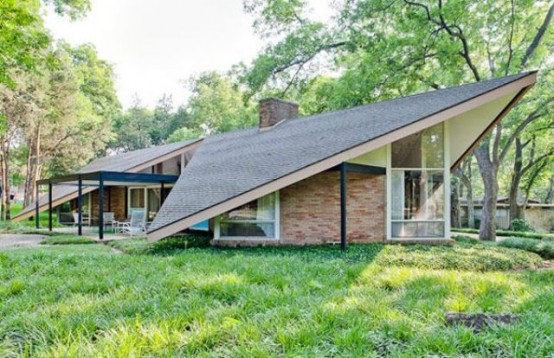Amit Apel Design created a family home in Los Angeles, California, USA with a black, white and various shades of grey color scheme. The bold contrasts between the black and white walls are tempered by the various textures used throughout the home. I love everything about the design: contrasts, minimalist approach to it, graphic walls,...
Stylish New York Loft With A Strong Personality
This loft in New York is just wow! What makes it outstanding is its strong personality and style – every piece and every color in the design is like a stroke on a painting. Let’s start from the bedroom – it’s all-white and ivory, so the designers decided to play with textures – the sculptural...
Eixample Residence Mixing Modern Decor And Vintage Elements
Spanish art and architecture is something special, unlike the others, and each designer’s apartment or house proves that. Architect Núria Selva Villaronga created the design of this apartment in a heritage-listed building built in 1908. The idea was to update the existing conditions and renovate the interiors according to the needs of the owners. The...
3-Storey Modern And Luxurious House With Timeless Design
This amazing house by Finnis Architects in Brighton East, Australia, is a modern 3-storey house with one floor excavated. The underground floor has a garage and utility spaces, while the upper floors are dedicated to the day and night areas. The day area is strategically situated on the ground floor, so that it can blend...
Luxury Modern House With A Rich Color Palette
This home, located near Moscow, Russia, was designed by the architect Olga Freiman. The steel and glass elements give the home a stylish elegance, and the wooden floors and walls grant it a component of warmth and familiarity that creates stunning spaces with a lot of character. The interior design is modern, with some futuristic...
Squam Residence: Traditional Exterior And Modern Colorful Interior
The codes of this area of Nantucket, Massachusetts, USA, require that all homes must preserve the historical character of the location by following certain guidelines consisting of pitched roofs and natural shingles facades. J. Brown Builders followed the rules designing this Squam residence but just look what they’ve done inside! The house has a large...
Stylish Hi-Tech Ski Chalet In The French Alps
The mountain chalets drive me crazy because they are amazingly comfy and cozy! This Eden chalet in the French exclusive ski resort of Courchevel is special because it’s interior is a mix of traditional rustic style and modern hi-tech. Wood, glass, stainless steel and grey stone in designed are combined so that they look fantastic....
Industrial Space Turned Into A Cozy Open-Plan Home
Converting an industrial space into a living one making it cozy at the same time is a difficult task but this Portland home shows that the designers succeeded. The main advantage of an industrial place is lots of space and light due to the big windows, so in this home these advantages were highlighted: the...
Atelierhouse Residence: Working And Living Space In One
This residence is a studio and a house in one, is a working and living space for multiple residents. It’s called Atelierhouse Residence by Harry Thaler. The interior is modern and kind of minimalist, with white walls and ceilings, every corner is full of light. To continue the style Harry Thaler also made the furnishings:...
Mid-Century House With A Stunning Color Scheme And A Cool Roof
A mid-century house is not necessarily a home in traditional brown, beige and black with mid-century furnishings, and architect John Barthel proved that. The first thing that surprises is a dramatic roof line: a pair of soaring geometric angular folded roofs that shelter two rotated living volumes beneath and float effortlessly above the site’s lush....
