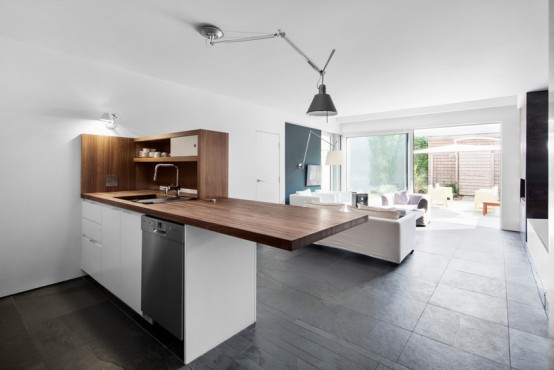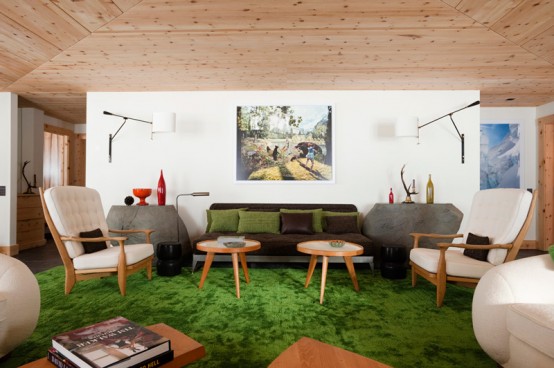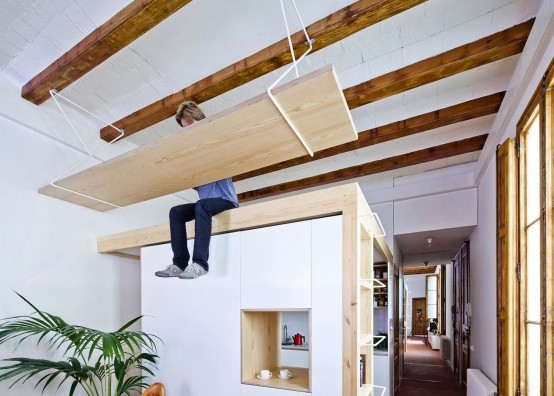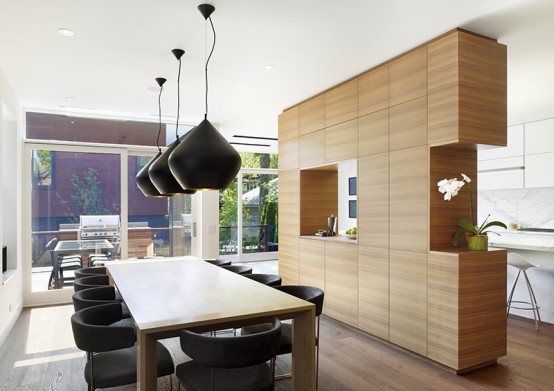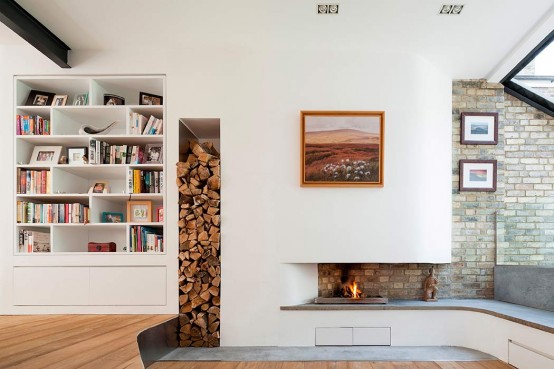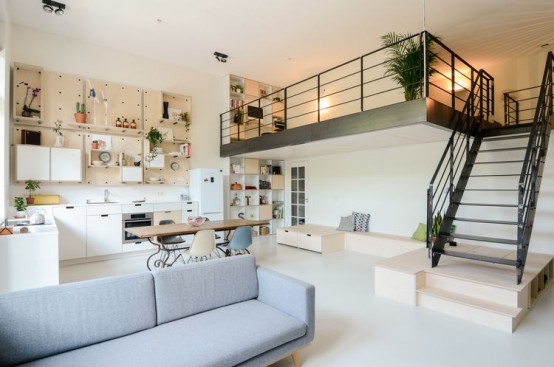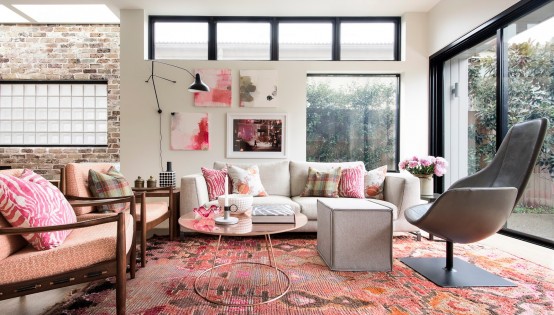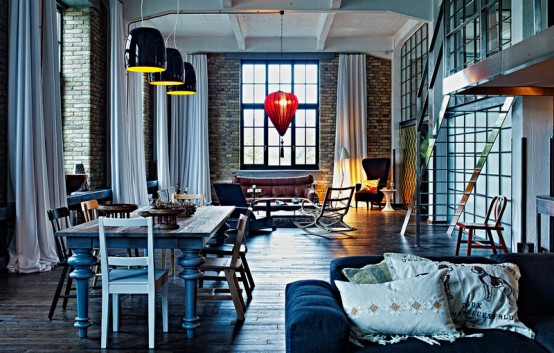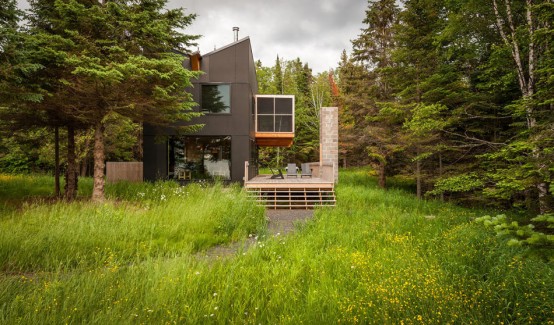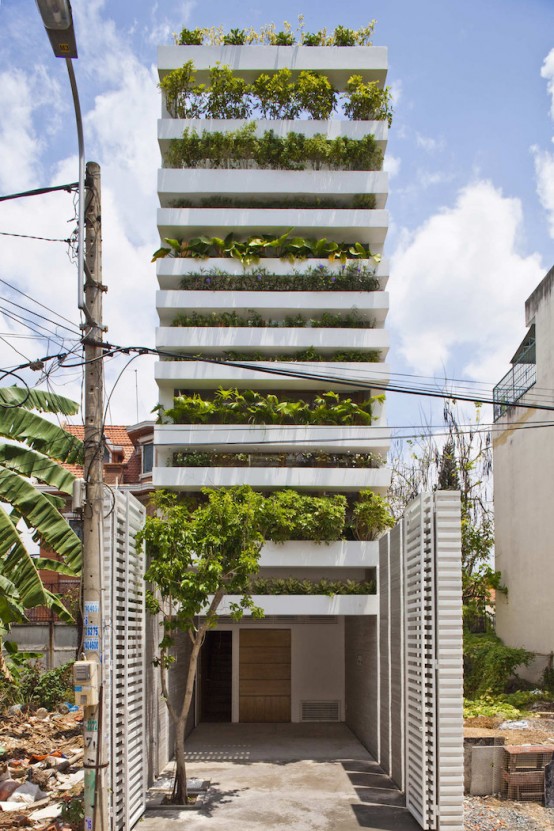Named ‘the Lejeune Residence’, architecture open form has revitalized a once neglected duplex building in Montréal into a single-family home with flexible interiors and an exterior garden. The open-plan spaces have been organized to provide a subtle distinction between inside and outside. During the summer, the living room furniture is moved outside to the terrace,...
Modern Chalet With Wood-Clad Interiors And Touches Of Green
We got used to see rustic wood clad chalets but this gorgeous chalet by Mlinaric, Henry & Zervudachi in Rougemont, Switzerland isn’t a typical one. This isn’t just rustic, it’s a stylization done in a stylish and chic way. Although there’s a lot of wood in décor, it looks not rough but smooth and beautiful....
Modern Residence Design With Lots Of Wood And Exposed Beams
Bach Architects completed the redesign of a 753-square-foot apartment in Barcelona, Spain. The new configuration was conditioned by the customers’ wish to keep the two rooms at the façade as bedrooms, while a new living room, dining room, kitchen and study space were organized in the rest of the house. The generous height of the...
Modern Annex Home With Lots Of Wood In Decor
DUBBELDAM Architecture recently completed a residential project for a young couple in Toronto, Ontario, Canada. The house was called Annex because it originally consisted of two volumes. The new interiors feature an open floor plan throughout, the most notable design feature being a large wooden volume that hides ductwork, storage and a bathroom. On the...
Unique Cotesbach Road Residence On Multiple Levels
Original and captivating, the Cotesbach Road residence was remodeled to serve the needs of a young family of three. Scenario Architecture reorganized the layout of this Edwardian home in London, turning it into an engaging modern retreat. By opening the internal structure while maintaining the function of the previously separated areas, the house instantly feels...
100-Year-Old Amsterdam Schoolhouse Becomes A Modern Loft
A historic Dutch schoolhouse got a residential redesign by Standard Studio. The inner design is modern with slight touches of industrial décor, it offers a warm and modern respite, while respecting the colorful history of the schoolhouse. In the living room simple birch plywood built-in storage under the stairs provides a place to stash kids’...
Cheerful Girlish Loft In All Shades Of Pink
We used to see industrial, minimalist and in some way masculine lofts but this one in Sydney is none of that kind. It’s a cute romantic space, kind of girly and very soft; the color scheme is light with lots of pink, which yet doesn’t deprive it of traditional loft elements. Big windows that show...
Eye-Catching Eclectic Riverloft With Unique Details
This incredibly beautiful and eye-catching loft is a creation of A+Z Design Studio. The place looks like heaven or a fairy-tale, so what’s the secret? Exposed brick clad, double height ceilings and massive black framed windows create a wonderful industrial space, then a dreamy leather sofa, amazing draperies and a cool lantern resembling a hot...
Modern Family Lake House With Clutter-Free Interiors
What used to be the family’s campsite on Lake Superior in Wisconsin is now a fascinating family retreat. The interiors of the 1,280-square-foot main house are dressed in clear basswood, reflecting warmth and evoking closeness to nature. Simple decor creates a clutter-free environment. Its unusual shape is framed by a storage building and woodshed made...
Minimalist Concrete House With A Large Vertical Garden
Let’s go green! Architecture studio Vo Trong Nghia Architects designed a unique sustainable house with a vertical garden as facade in Ho Chi Minh City. The front and the back of the building consist of concrete planters that can be watered through an automatic system, which collects rainwater. Additionally, the facade helps to regulate sunlight,...
