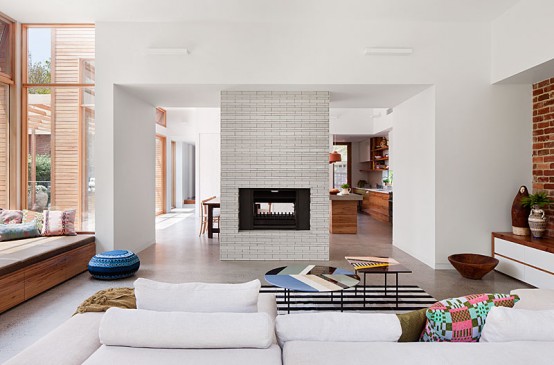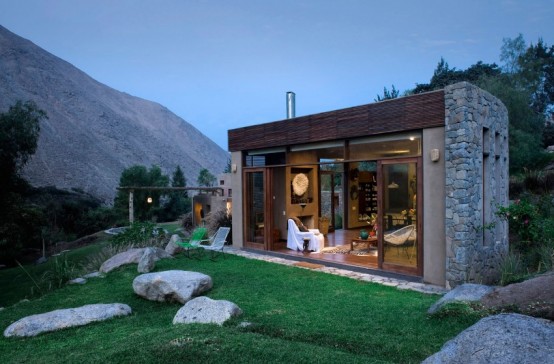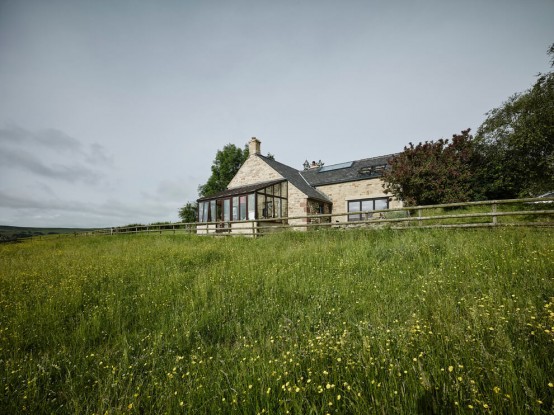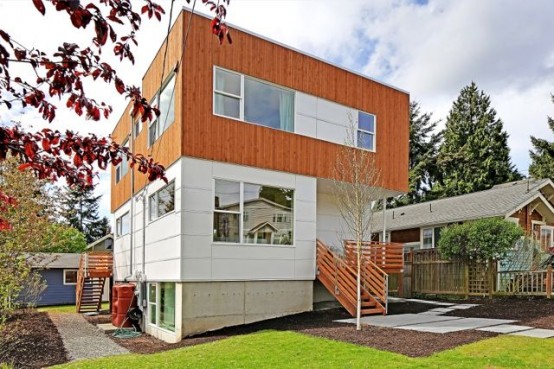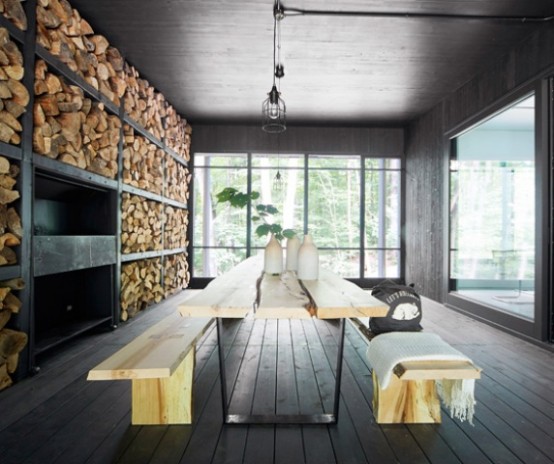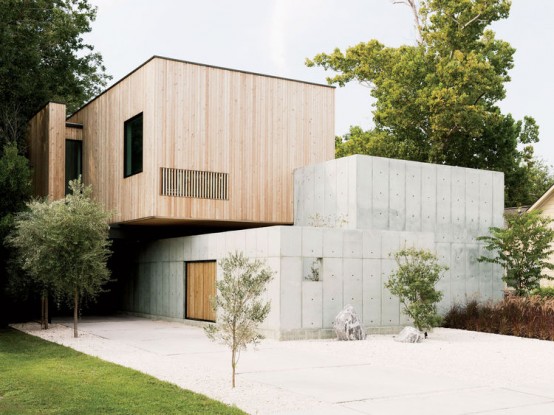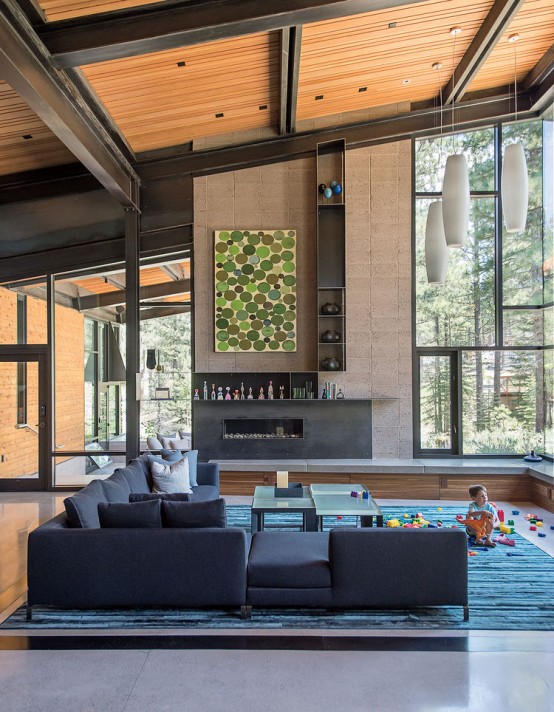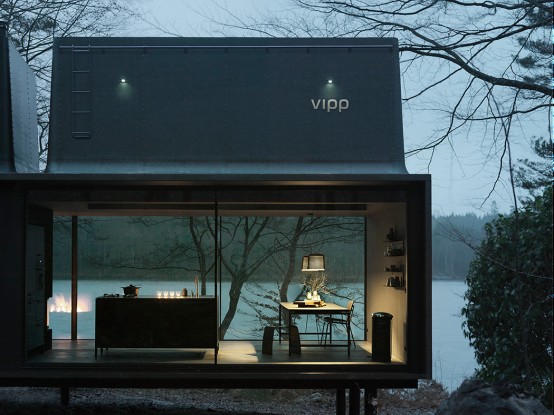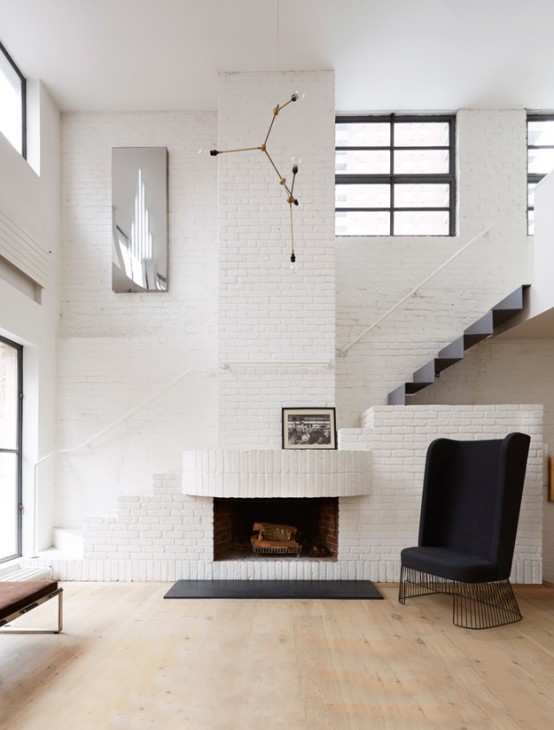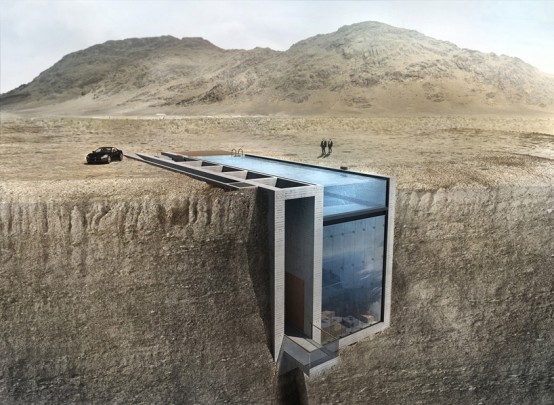This bright and airy extension to a California bungalow by Melbourne-based BG Architecture is all about flexible open plan living and a seamless transition between inside and out. These stylish family quarters are the perfect relaxed oasis from the bustle of the outside world. The home is full of natural light thanks to the expansive...
Casa Chontay With Two Nature-Encircled Volumes
Located within a beautiful rural plot south-east of Lima, Peru, Casa Chontay by Marina Vella Arquitectos is an example of modern sustainable building. The residence blends with the landscape, mainly due to extensive use of natural materials, and exudes an optimum indoor-outdoor relationship. The two wings of the house are both encircled by vegetation, loosing...
Hocker Farm With A Traditional Exterior And Minimalist Interior
Do you like striking contrasts? If you do, then this modern take on a traditional chalet will impress you by the contrast between indoors and outdoors. Donald Architecture completed the design of Hocker Farm, a charming stone cottage. Constrained in size by the original garage footprint, the challenge was creating the extra rooms within a...
Eco-Friendly And Efficient Prefab Assembled In One Day
Only 29 hours were required to install this “off-the-shelf” Seattle prefab home that packs a plethora of energy efficient features. The project features passive design strategies to maximize natural daylighting and temperature control. The home incorporates ductless mini-split heating/cooling units—one in every room—that use inverter-driven compressors to provide exact control 100% of the time. Perhaps...
Chalet Forestier Open To The Surrounding Nature
The client’s requirements for a secondary residence in the Eastern townships of Quebec were modest; an easy-to-maintain residence with spaces largely open to the surrounding nature. A large volume composed of three programmatic subspaces – parent/living, loggia and children – requires its residents to step outside in spite of the harsh winter climate in order...
Relaxing And Inspiring Modern Residence In Neutral Colors
Finding inspiration in the work of Tadao Ando, a Houston couple designed the concrete house of their dreams. Designers Christopher Robertson and Vivi Nguyen-Robertson conceived their house as an unfolding sequence of simple geometric forms: a low concrete wall, a concrete cube, and a boxclad in Siberian larch. The inside décor is rather minimalist yet...
Modern And Stylish Forest Sanctuary Near Lake Tahoe
There’s a lot of outdoor space, which helps tie this family home near Lake Tahoe, its design was all about fitting it into the environment. The entrance introduces the home’s main materials: steel, glass, wood, and concrete. The central vision was threefold: interiors that would bring the family joy, support their daily activities, and provide...
Stylish Minimalist Prefab Vipp Home In Dark Shades
Prefabs are gaining popularity due to the low cost yet functionality, presence of everything necessary and easy construction. This prefab home by Vipp has a simple steel grid that structurally supports the two level space, where only the bathroom and bed loft are shielded from the main living space. Within the transparent shell, nature is...
Serene Scandinavian Loft With White Brick Walls And Huge Windows
This striking loft with super high ceilings by Søren Rose Studio is located in New York. The apartment has a lot of stylish accents and features that create a real harmony of style together. The décor style chosen is Scandinavian at its best: not cold or gloomy but serene and eye-catching; there are also soft...
Casa Brutale Right In The Cliffs Above The Aegean Sea
Casa Brutale is an unclad statement of simplicity and harmony in contemporary architecture. The conceptual residence by OPA is a chameleonic living space that teeters on the high cliffs above the Aegean sea. The home is constructed with simple materials like wood, glass, and raw concrete, putting the focus on the landscape and ocean. Nothing...
