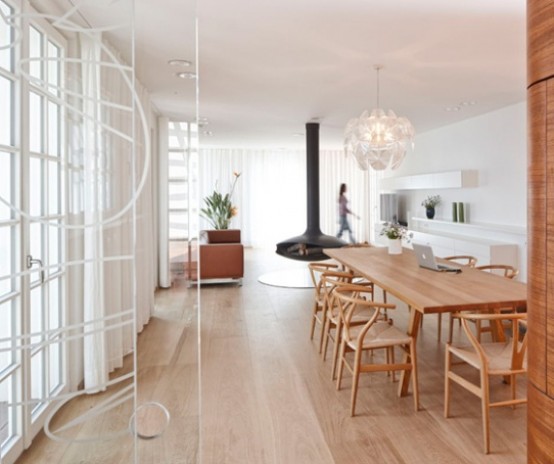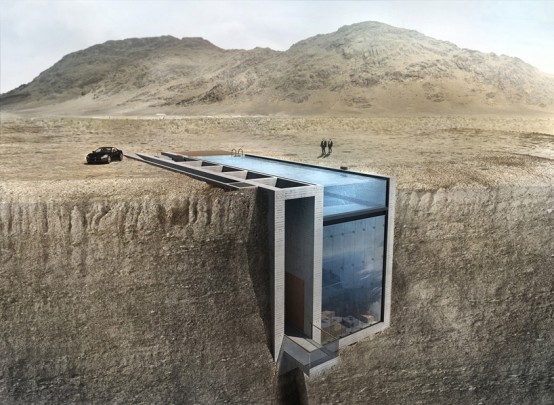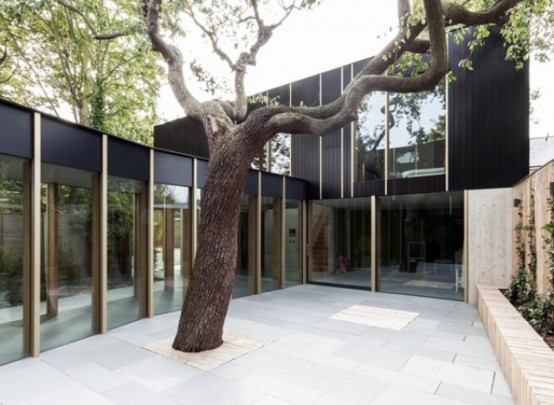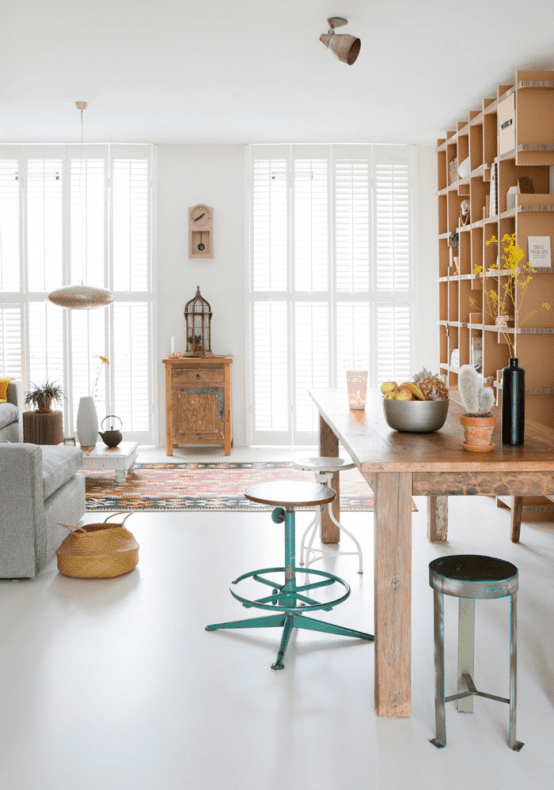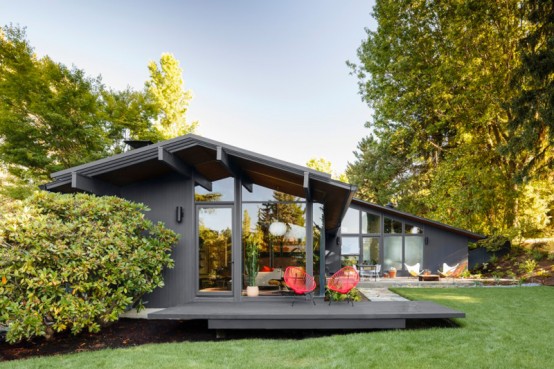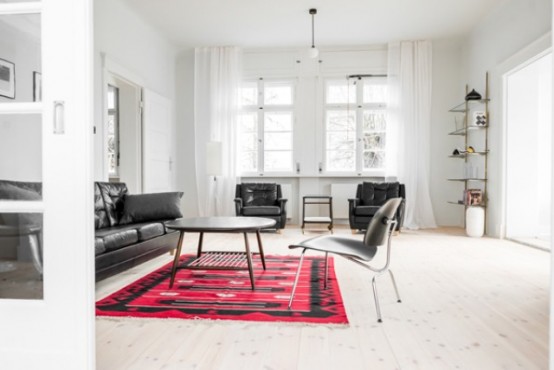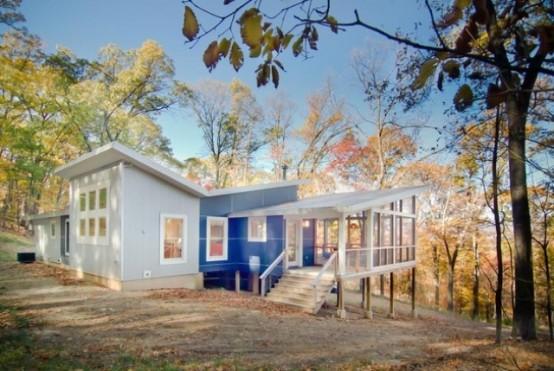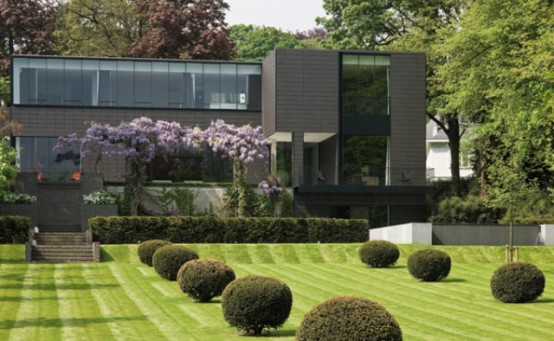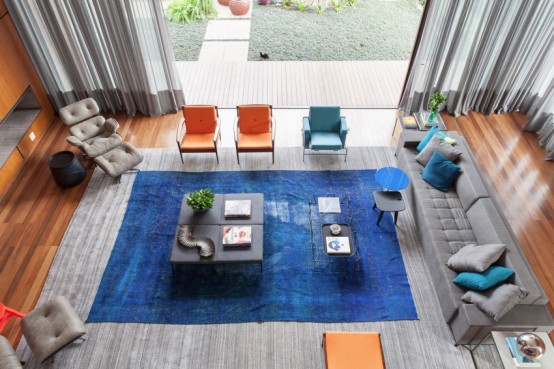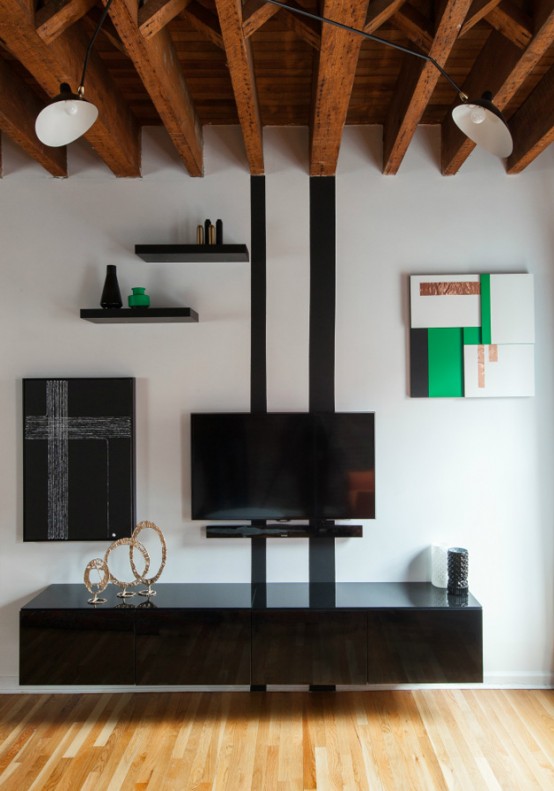Villa Le Trident on the Côte d’Azur was originally built in 1926, and then renovated by 4a Architekten. Since the redesign, the prevailing impression is one of spaciousness, the suffusion of light and simple elegance. White, suspended furniture, white curtains on the external walls, solid oak floorboards and glass elements lend a bright and tranquil...
Casa Brutale Right In The Cliffs Above The Aegean Sea
Casa Brutale is an unclad statement of simplicity and harmony in contemporary architecture. The conceptual residence by OPA is a chameleonic living space that teeters on the high cliffs above the Aegean sea. The home is constructed with simple materials like wood, glass, and raw concrete, putting the focus on the landscape and ocean. Nothing...
Modern Pear Tree House With Wood And Concrete In Decor
The Pear Tree House by Edgley Design is a beautiful example of modern architecture and respecting nature and its beauty as the house was built around the pear tree leaving it untouched. There is a strong movement of vertical lines both on the interiors and exteriors; light wood supports stand out nicely again the darker...
Eclectic Dutch House Filled With Indian Furniture And Accessories
After a few years living in India, the owners of this home returned to their home country, Netherlands, bringing with them a good number of objects collected over the time spent in Asia. The house has a strong Scandinavian and modern feel yet it was decorated with an eclectic mix of artisan objects and exotic...
Stylish Mid-Century House With Warm-Colored Wood Decor
This project was a thorough remodel of a 1950s house by prominent Portland architect Saul Zaik. The architect thoroughly reworked the interior floor plan, relocating the master bedroom and bathroom to the rear of the house, creating a mudroom, office, and laundry room, changing the proportions of a family room that had been expanded and...
Minimal Modern Home With Clean And Uncluttered Spaces
This minimal modern apartment by LOFT SCZECIN is minimal in color but not personality. The walls and ceilings are completely white, while the floors are covered with light-colored natural wood, and that all makes the interiors beautifully clean and the rooms look more spacious than they are. Such cleanliness is a great way to make...
Colorful Forest Cabin Redesign On A Modest Budget
What started out as an old, un-heated and uninteresting cabin was transformed into a vibrant year-round retreat that we’d never want to leave! The redesign and revival by Reader & Swartz Architects infused this slope-side forest home with a bright blue facade and interiors that marry modern white and natural, punctuated by pops of bright...
Modern Brussels Villa With Laconic And Functional Design
This contemporary villa in Brussels was designed by Bataille & iBens in collaboration with architect Koen Pauwels. The landscaping is immaculate and beautifully compliments the super modern architecture of the villa. The interiors tell us how a modern and stylish villa should look: laconic, beautiful and practical; the color scheme is simple – black, grey...
Vibrant CASA IV Residence For Socializing And Entertainment
Suite Arquitetos completed the design of CASA IV, a vibrant residence located in São Paulo, Brazil. Defined by an open layout, the contemporary “crib” seems especially planned for socializing and entertainment. A striking living area with tall ceilings and window walls creates an overwhelming feel of openness as you enter the house. The focal point...
Eclectic Modern Loft With Emerald Accents
This cool New York loft is a young couple’s urban residence, enriched with bursts of bold color and texture, transforming it into an elegant and modern apartment full of strong and vibrant flavors. Modern pieces have been combined with playful accents and ethnic touches to create a space that is eclectic but undeniably urban, and...
